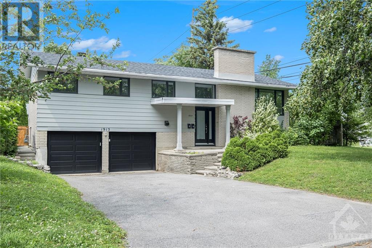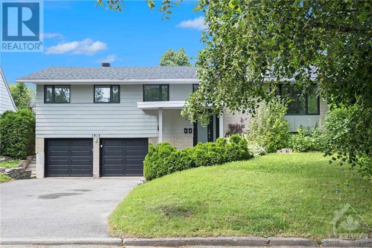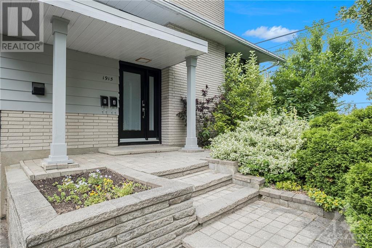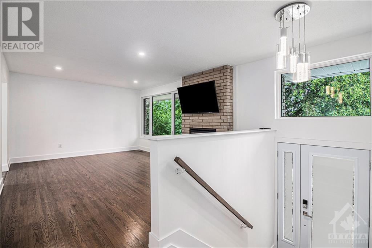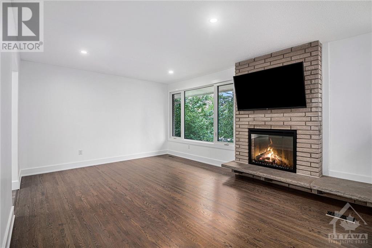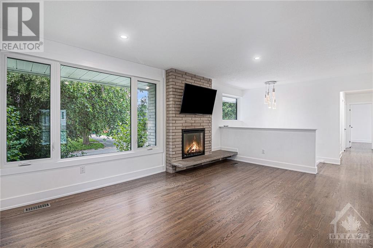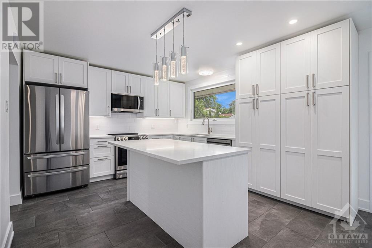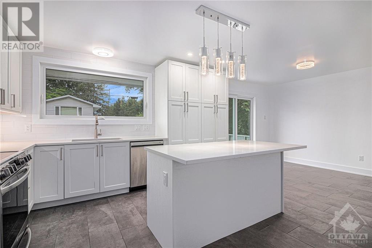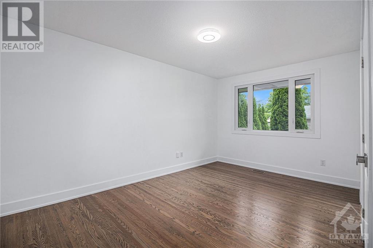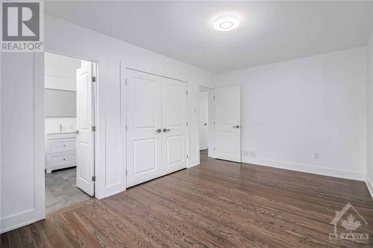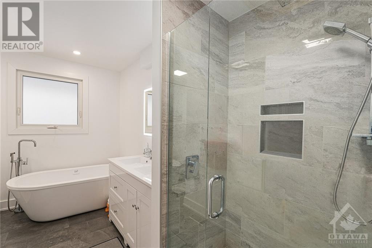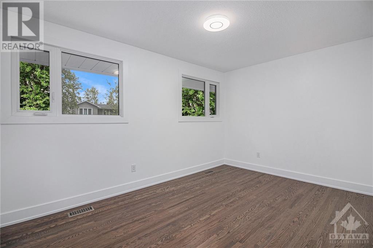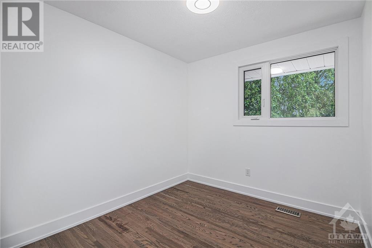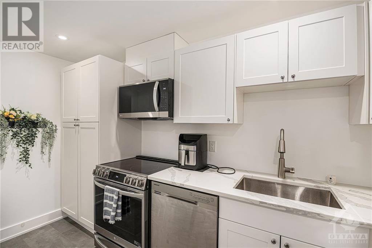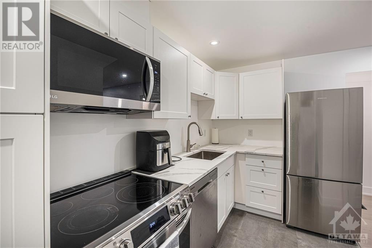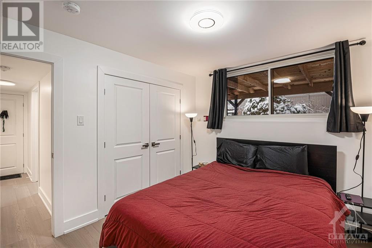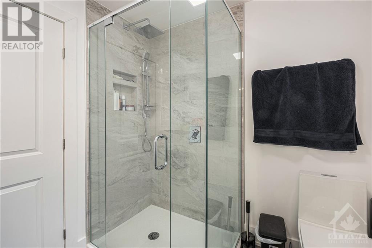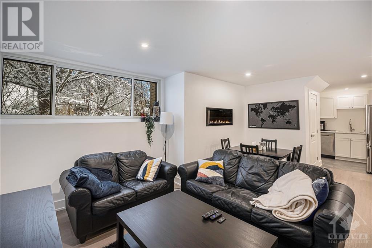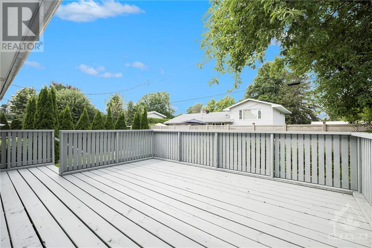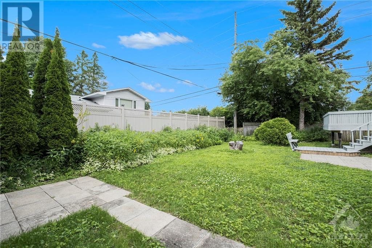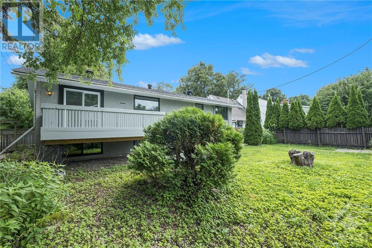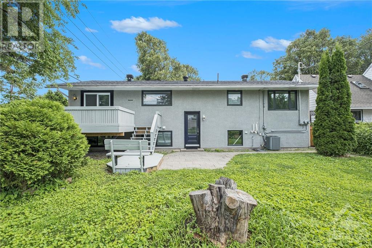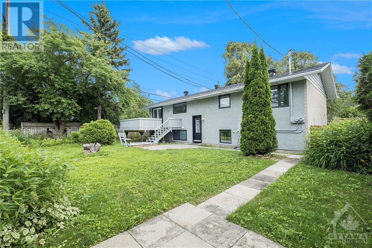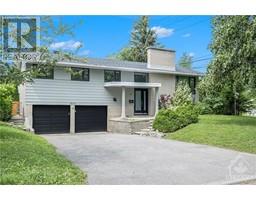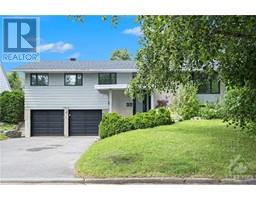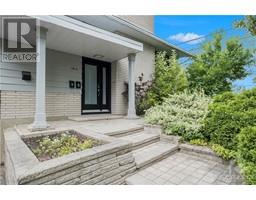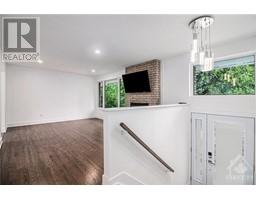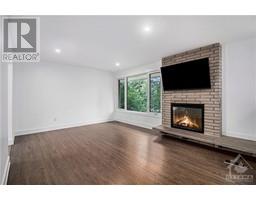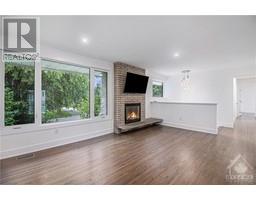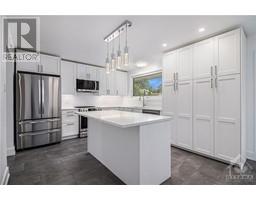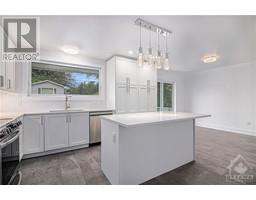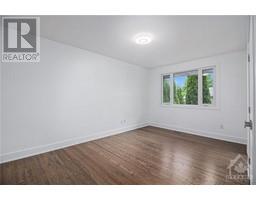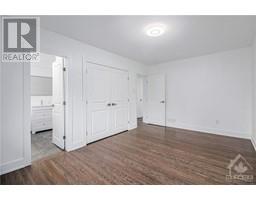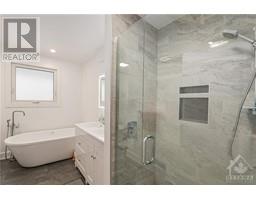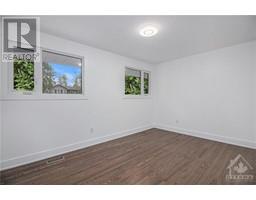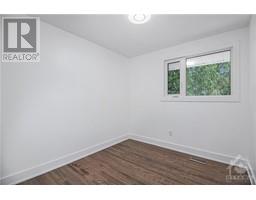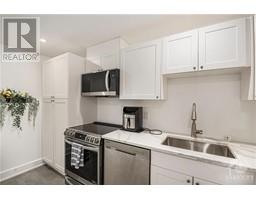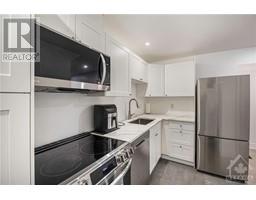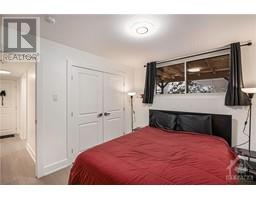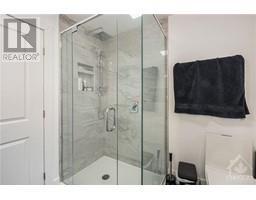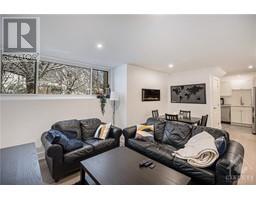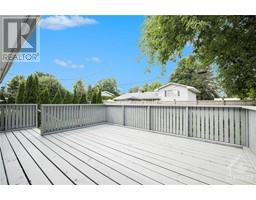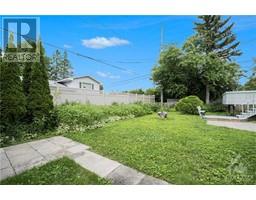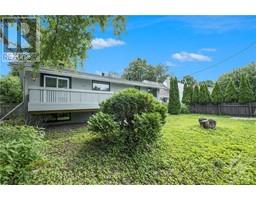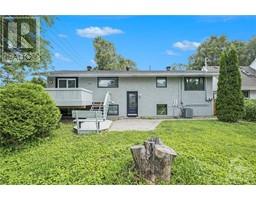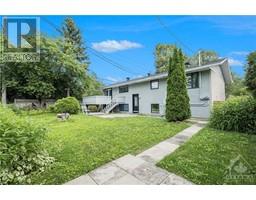4 Bedroom
2 Bathroom
Raised Ranch
Fireplace
Central Air Conditioning
Forced Air
$989,900
A FULL TOP TO BOTTOM REMODEL! Situated next to Greenspace, in the highly regarded neighborhood of Alta Vista, discover this fully renovated masterpiece. With large windows, the quality of the finishes throughout the home are clear! A modern kitchen awaits with plenty of custom cabinetry and large Quartz island, perfect for catching up after work. Recently Refinished Hardwood floors, fresh paint and backsplash (June 2024) are just a few of the many updates. Upstairs, enjoy 3 large bedrooms and a luxurious 4 piece bathroom, complete with large soaker tub. The southwest facing, fully fenced in backyard also enjoys a large deck. With close proximity to major hospitals you'll love the ability to create extra income with the fully separate in law suite that features modern finishes and high quality appliances. The space could also be used for family or a perfect Home business. A large driveway complete with a double car garages offers direct access to the home! 24HR Notice for Showings (id:35885)
Property Details
|
MLS® Number
|
1395086 |
|
Property Type
|
Single Family |
|
Neigbourhood
|
Guildwood Estates |
|
Amenities Near By
|
Public Transit, Recreation Nearby, Shopping |
|
Parking Space Total
|
6 |
|
Structure
|
Deck |
Building
|
Bathroom Total
|
2 |
|
Bedrooms Above Ground
|
3 |
|
Bedrooms Below Ground
|
1 |
|
Bedrooms Total
|
4 |
|
Appliances
|
Refrigerator, Dishwasher, Dryer, Microwave, Stove, Washer |
|
Architectural Style
|
Raised Ranch |
|
Basement Development
|
Finished |
|
Basement Type
|
Full (finished) |
|
Constructed Date
|
1965 |
|
Construction Style Attachment
|
Detached |
|
Cooling Type
|
Central Air Conditioning |
|
Exterior Finish
|
Aluminum Siding, Brick |
|
Fireplace Present
|
Yes |
|
Fireplace Total
|
2 |
|
Flooring Type
|
Hardwood, Laminate, Tile |
|
Foundation Type
|
Poured Concrete |
|
Heating Fuel
|
Electric |
|
Heating Type
|
Forced Air |
|
Stories Total
|
1 |
|
Type
|
House |
|
Utility Water
|
Municipal Water |
Parking
Land
|
Acreage
|
No |
|
Fence Type
|
Fenced Yard |
|
Land Amenities
|
Public Transit, Recreation Nearby, Shopping |
|
Sewer
|
Municipal Sewage System |
|
Size Depth
|
90 Ft |
|
Size Frontage
|
62 Ft ,10 In |
|
Size Irregular
|
62.84 Ft X 90 Ft |
|
Size Total Text
|
62.84 Ft X 90 Ft |
|
Zoning Description
|
Residential |
Rooms
| Level |
Type |
Length |
Width |
Dimensions |
|
Lower Level |
Kitchen |
|
|
12'2" x 7'6" |
|
Lower Level |
Dining Room |
|
|
12'2" x 10'9" |
|
Lower Level |
Storage |
|
|
6'11" x 5'0" |
|
Lower Level |
Family Room |
|
|
13'2" x 9'6" |
|
Lower Level |
Storage |
|
|
4'2" x 4'1" |
|
Lower Level |
Utility Room |
|
|
14'4" x 4'3" |
|
Lower Level |
Bedroom |
|
|
10'10" x 9'4" |
|
Lower Level |
Full Bathroom |
|
|
8'7" x 7'11" |
|
Main Level |
Foyer |
|
|
3'8" x 3'5" |
|
Main Level |
Living Room |
|
|
2'11" x 12'7" |
|
Main Level |
Bedroom |
|
|
9'2" x 9'0" |
|
Main Level |
Bedroom |
|
|
13'8" x 9'0" |
|
Main Level |
Primary Bedroom |
|
|
15'4" x 10'6" |
|
Main Level |
5pc Ensuite Bath |
|
|
11'9" x 7'11" |
|
Main Level |
Kitchen |
|
|
13'7" x 11'9" |
|
Main Level |
Dining Room |
|
|
11'9" x 7'6" |
https://www.realtor.ca/real-estate/27090704/1915-illinois-avenue-ottawa-guildwood-estates

