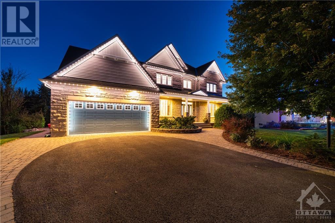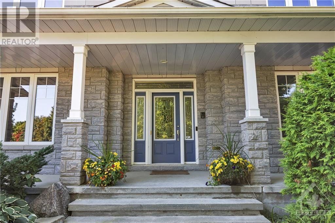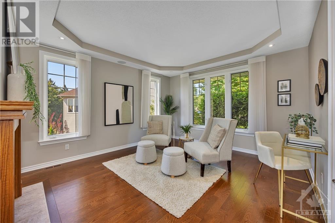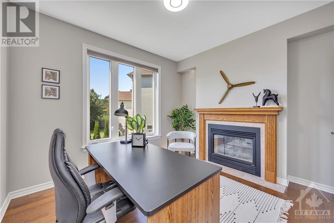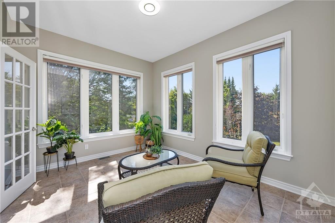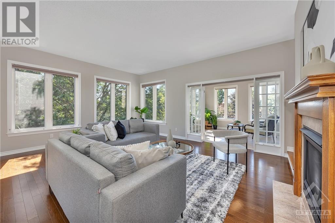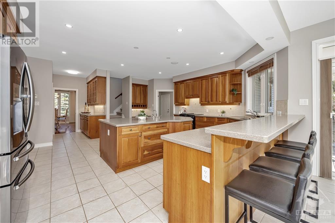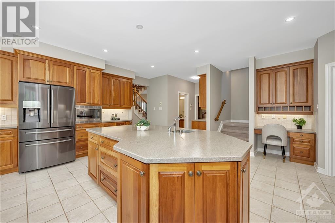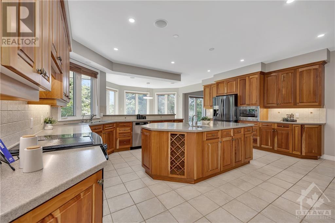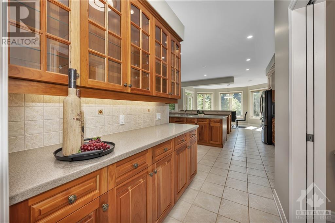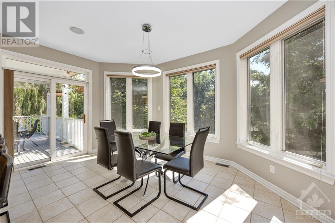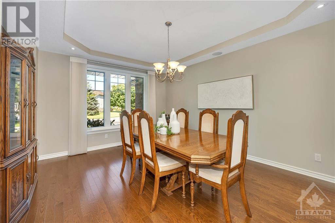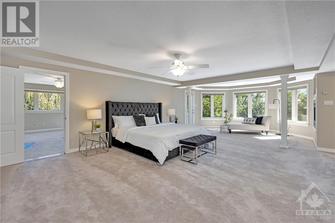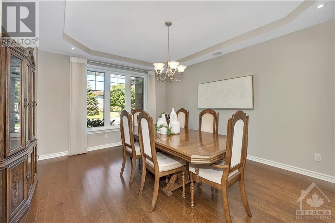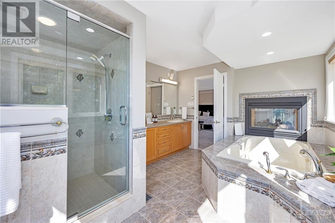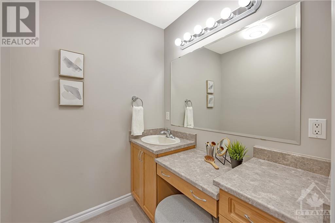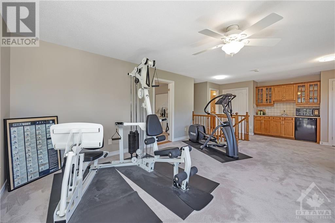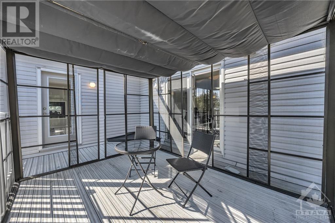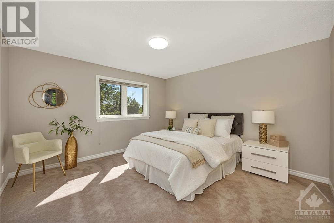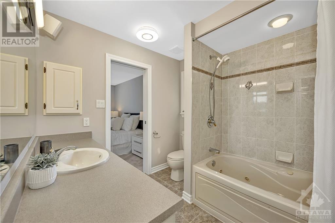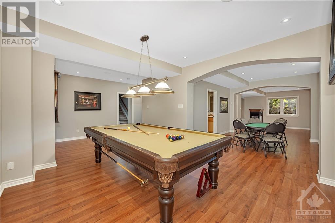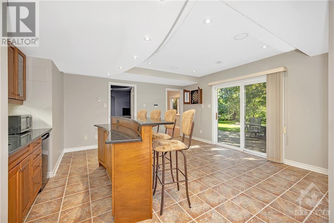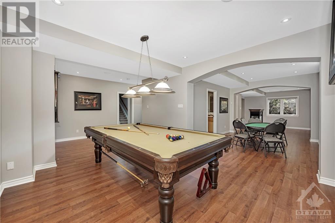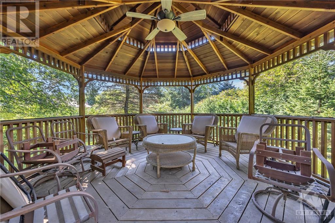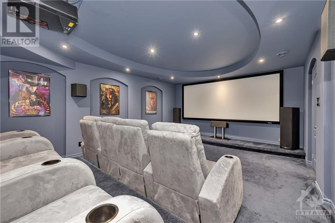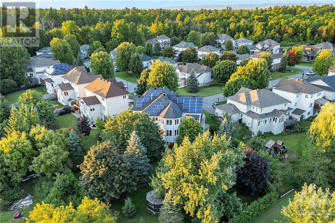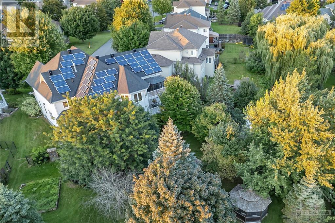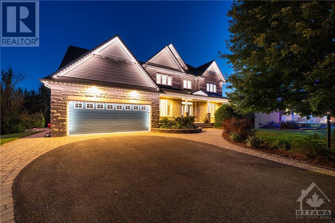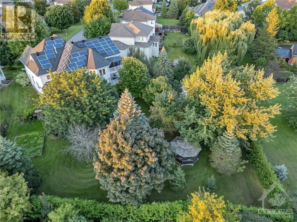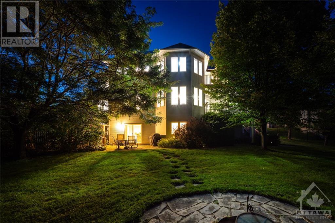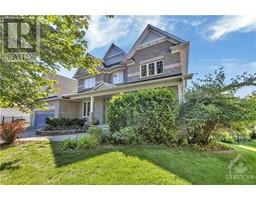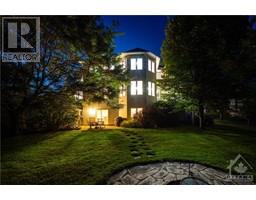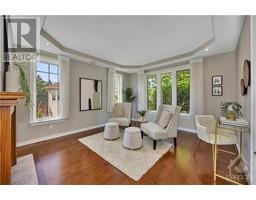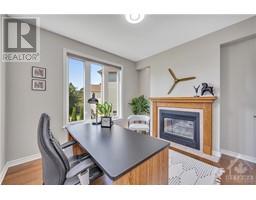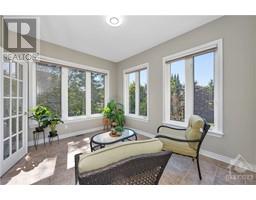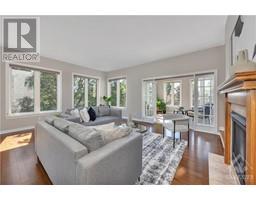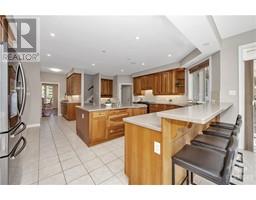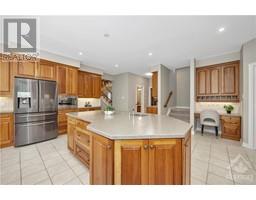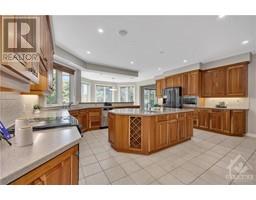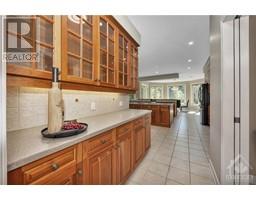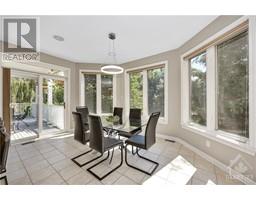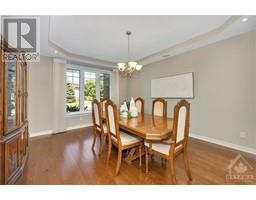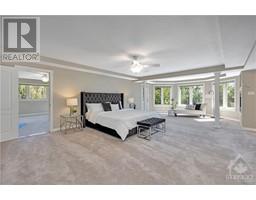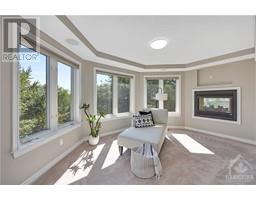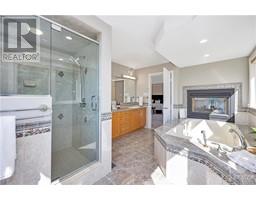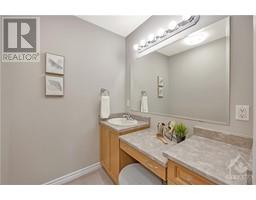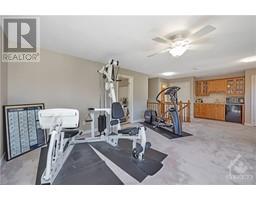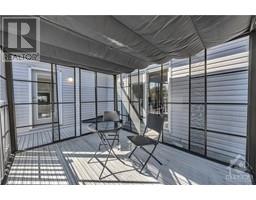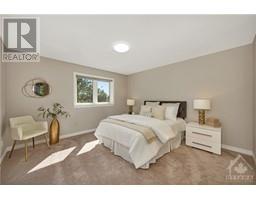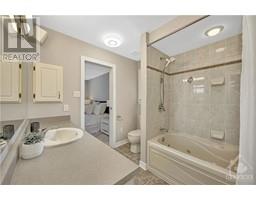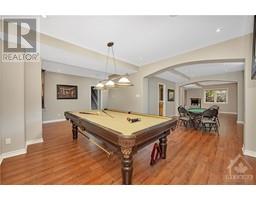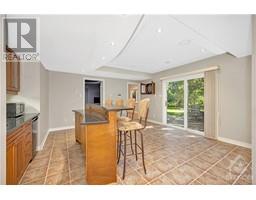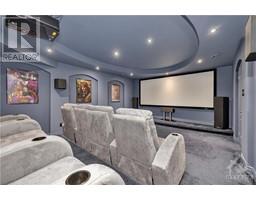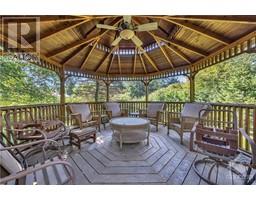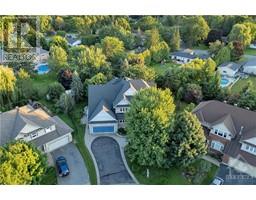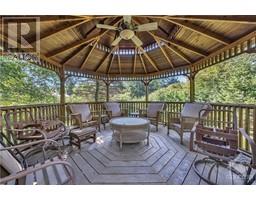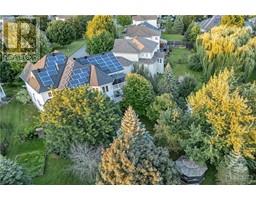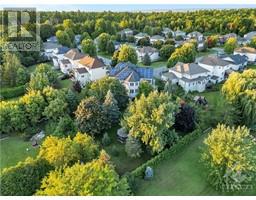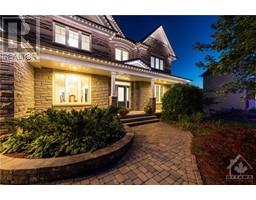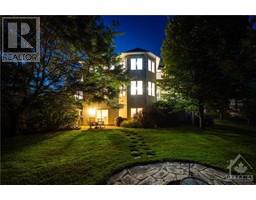5 Bedroom
5 Bathroom
Fireplace
Central Air Conditioning
Forced Air
Land / Yard Lined With Hedges, Landscaped
$1,499,000
This stunning custom-designed James II model by Holitzner (2003) offers over 4,500 sq ft of luxurious living space on a premium pie-shaped lot. W/ 5 bedrooms including a guest suite, 5 bathrooms, and extensive upgrades, this home is perfect for families, multi-generational living, or lavish entertaining. Highlights include a chef’s kitchen w/ a butler’s pantry, a cozy solarium, and a professionally finished lower level (2007) featuring a theatre room, wet bar, and billiards area. The walkout basement leads to a spectacular outdoor space w/ a gazebo, hot tub, fire pit, and lush gardens—an entertainer’s paradise! Inside, rich hardwood floors, coffered ceilings, and multiple fireplaces create an inviting atmosphere. The luxurious primary suite includes a 7-piece ensuite, sitting area, and shared access w/ guest suite to private balcony. W/ a Generac generator, income generating solar panels, in floor heating and advanced sound system, this home combines elegance w/ modern convenience. (id:35885)
Property Details
|
MLS® Number
|
1407861 |
|
Property Type
|
Single Family |
|
Neigbourhood
|
Hidden Lakes |
|
Amenities Near By
|
Golf Nearby, Recreation Nearby, Shopping, Water Nearby |
|
Community Features
|
Family Oriented |
|
Features
|
Private Setting, Balcony, Gazebo, Automatic Garage Door Opener |
|
Parking Space Total
|
6 |
|
Storage Type
|
Storage Shed |
|
Structure
|
Patio(s) |
Building
|
Bathroom Total
|
5 |
|
Bedrooms Above Ground
|
5 |
|
Bedrooms Total
|
5 |
|
Appliances
|
Refrigerator, Dishwasher, Dryer, Freezer, Microwave, Stove, Washer, Alarm System, Hot Tub, Blinds |
|
Basement Development
|
Finished |
|
Basement Type
|
Full (finished) |
|
Constructed Date
|
2003 |
|
Construction Style Attachment
|
Detached |
|
Cooling Type
|
Central Air Conditioning |
|
Exterior Finish
|
Stone, Siding |
|
Fireplace Present
|
Yes |
|
Fireplace Total
|
4 |
|
Flooring Type
|
Wall-to-wall Carpet, Mixed Flooring, Hardwood, Tile |
|
Foundation Type
|
Poured Concrete |
|
Half Bath Total
|
2 |
|
Heating Fuel
|
Natural Gas |
|
Heating Type
|
Forced Air |
|
Stories Total
|
2 |
|
Type
|
House |
|
Utility Water
|
Municipal Water |
Parking
|
Attached Garage
|
|
|
Inside Entry
|
|
Land
|
Acreage
|
No |
|
Land Amenities
|
Golf Nearby, Recreation Nearby, Shopping, Water Nearby |
|
Landscape Features
|
Land / Yard Lined With Hedges, Landscaped |
|
Sewer
|
Municipal Sewage System |
|
Size Frontage
|
55 Ft |
|
Size Irregular
|
55 Ft X 0 Ft (irregular Lot) |
|
Size Total Text
|
55 Ft X 0 Ft (irregular Lot) |
|
Zoning Description
|
Residential |
Rooms
| Level |
Type |
Length |
Width |
Dimensions |
|
Second Level |
Primary Bedroom |
|
|
31'5" x 17'9" |
|
Second Level |
Other |
|
|
9'2" x 11'6" |
|
Second Level |
6pc Ensuite Bath |
|
|
14'4" x 10'4" |
|
Second Level |
Other |
|
|
5'4" x 5'1" |
|
Second Level |
Partial Bathroom |
|
|
5'0" x 6'0" |
|
Second Level |
Bedroom |
|
|
11'5" x 14'0" |
|
Second Level |
Bedroom |
|
|
12'2" x 14'0" |
|
Second Level |
Bedroom |
|
|
23'5" x 16'1" |
|
Second Level |
Full Bathroom |
|
|
8'7" x 8'0" |
|
Second Level |
Bedroom |
|
|
13'0" x 12'7" |
|
Lower Level |
Storage |
|
|
13'5" x 23'3" |
|
Lower Level |
Media |
|
|
14'7" x 19'5" |
|
Lower Level |
Other |
|
|
15'0" x 14'4" |
|
Lower Level |
Games Room |
|
|
26'4" x 10'6" |
|
Lower Level |
Office |
|
|
7'7" x 15'0" |
|
Lower Level |
Full Bathroom |
|
|
9'8" x 7'0" |
|
Lower Level |
Games Room |
|
|
22'2" x 12'6" |
|
Lower Level |
Workshop |
|
|
11'6" x 15'0" |
|
Main Level |
Living Room |
|
|
15'1" x 13'2" |
|
Main Level |
Office |
|
|
11'7" x 10'5" |
|
Main Level |
Solarium |
|
|
13'0" x 10'5" |
|
Main Level |
Kitchen |
|
|
19'0" x 19'6" |
|
Main Level |
Eating Area |
|
|
10'7" x 15'4" |
|
Main Level |
Pantry |
|
|
5'0" x 8'3" |
|
Main Level |
Laundry Room |
|
|
6'8" x 8'3" |
|
Main Level |
Partial Bathroom |
|
|
6'7" x 3'2" |
|
Main Level |
Dining Room |
|
|
15'8" x 13'6" |
|
Main Level |
Family Room |
|
|
16'0" x 18'4" |
|
Main Level |
Foyer |
|
|
7'5" x 7'7" |
https://www.realtor.ca/real-estate/27372433/193-hidden-lake-crescent-ottawa-hidden-lakes

