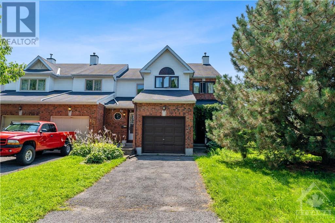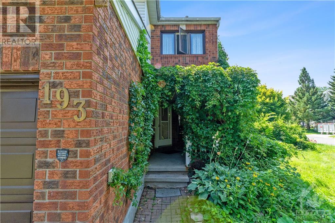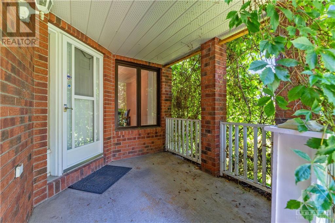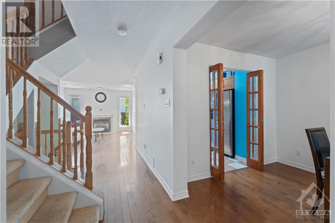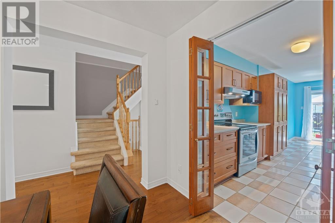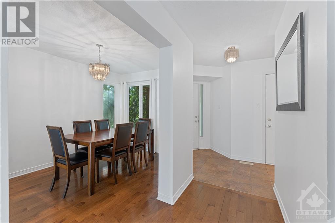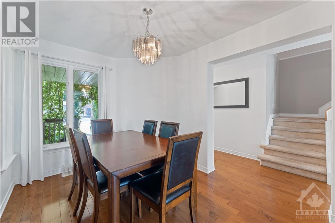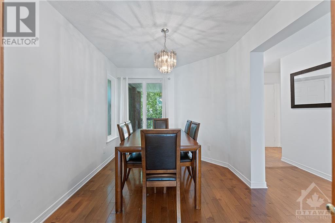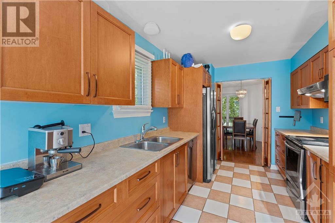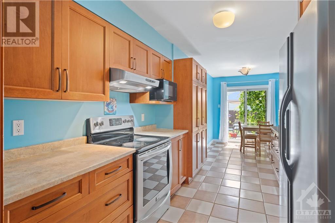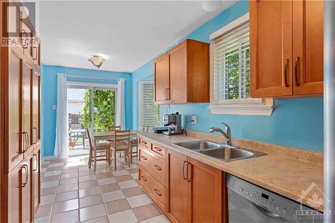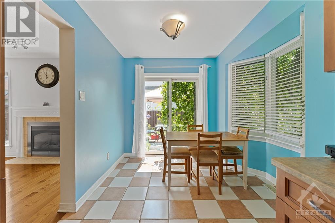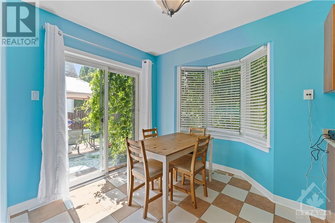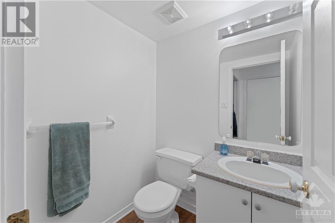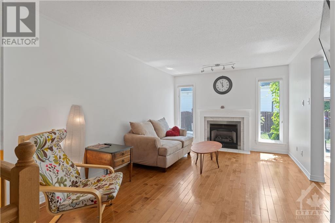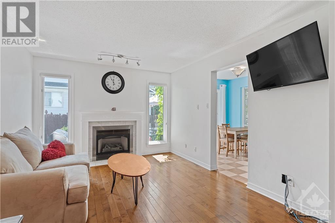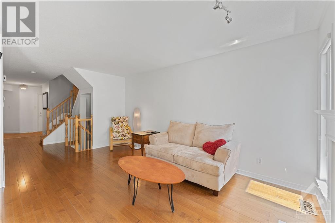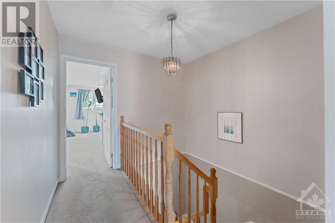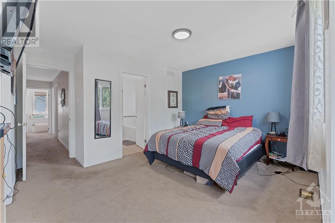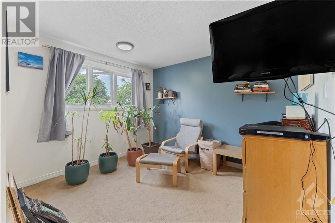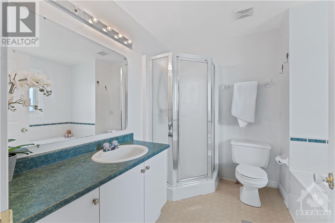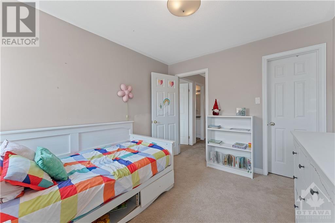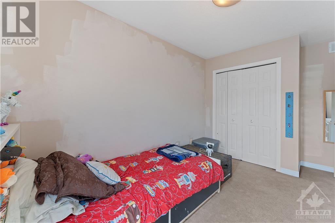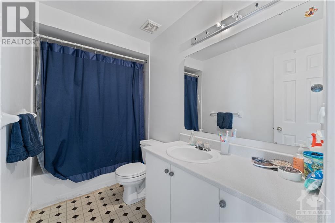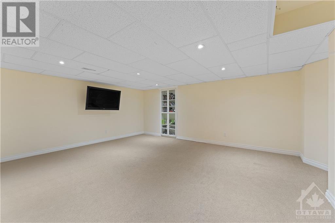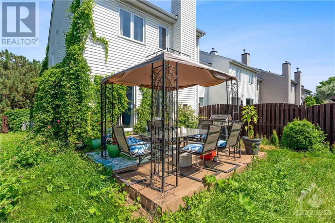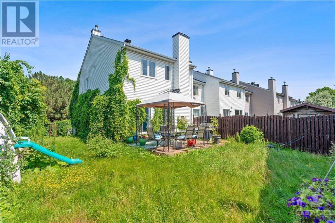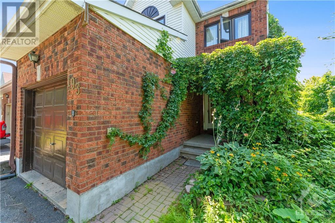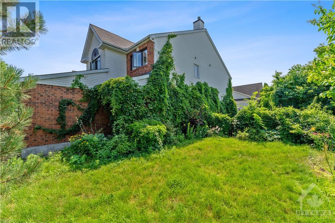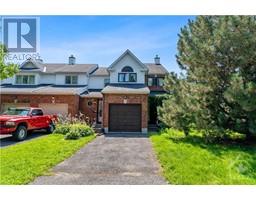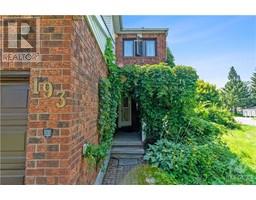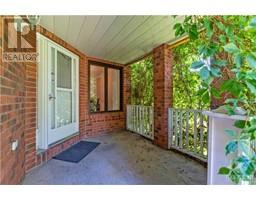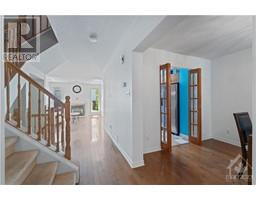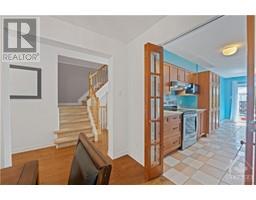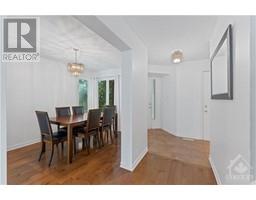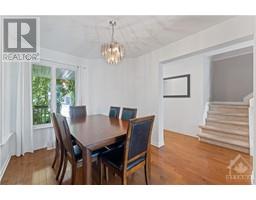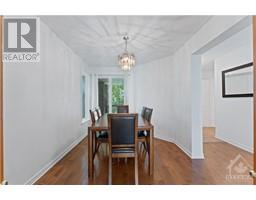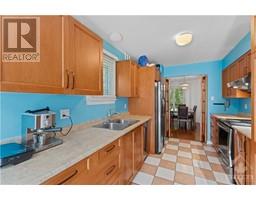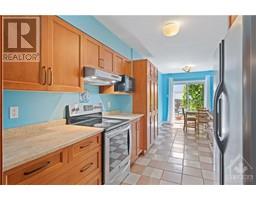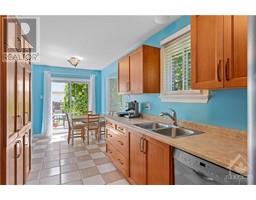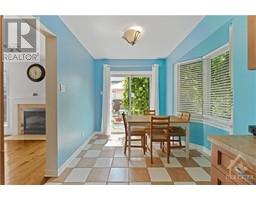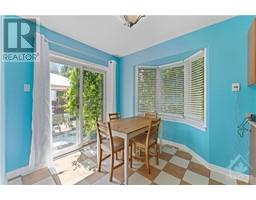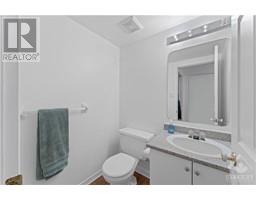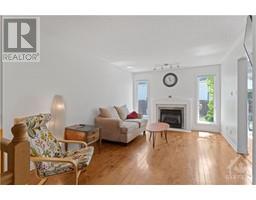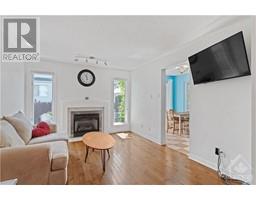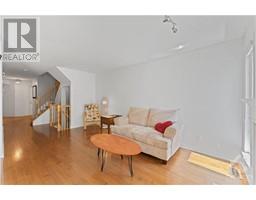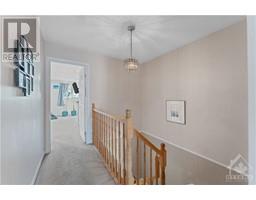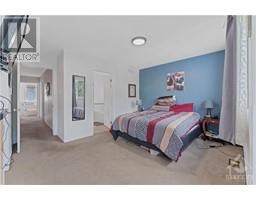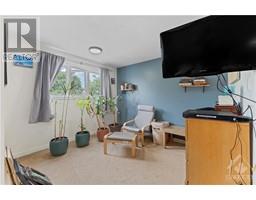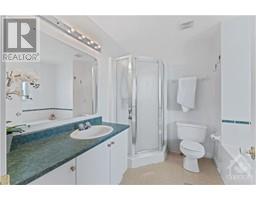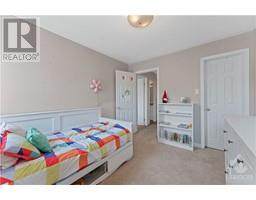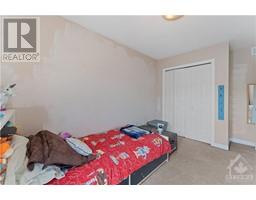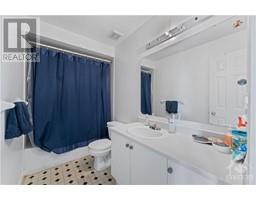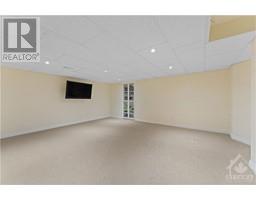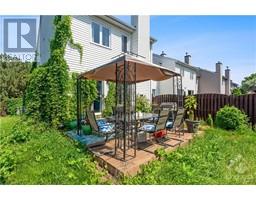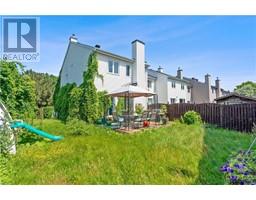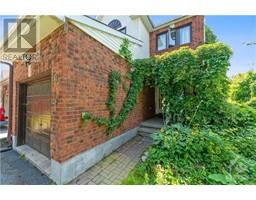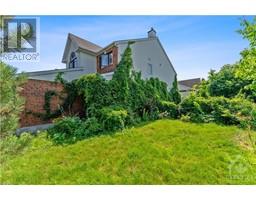193 Markland Crescent Barrhaven, Ontario K2G 6B7
$570,000
Open House Sunday July 28 from 2-4. Welcome to your future home nestled in the heart of Barrhaven, a highly sought-after family-friendly neighborhood. This premium end unit town-home offers the perfect blend of comfort, style, and convenience. Step inside to discover a spacious interior, an eat-in kitchen, tons of natural sunlight and a cozy family room. This is the perfect space with 3 oversized bedrooms and 3 bathrooms, opportunity to build equity quickly is at your fingertips. The primary features a 4 piece ensuite and large walk-in closet for added privacy and comfort. Lots of upgrades including a fully finished basement, additional storage and a rough-in for a fourth bathroom. Located outside is a composite deck, attached garage with inside access and beautiful landscaping. Close to all major amenities including parks, schools and recreation- pack your bags and get ready to move in! 24 Hour Irrevocable on All Offers. (id:35885)
Open House
This property has open houses!
2:00 pm
Ends at:4:00 pm
Property Details
| MLS® Number | 1403445 |
| Property Type | Single Family |
| Neigbourhood | Barrhaven |
| Amenities Near By | Public Transit, Recreation Nearby, Shopping |
| Community Features | Family Oriented |
| Features | Corner Site |
| Parking Space Total | 3 |
| Structure | Deck |
Building
| Bathroom Total | 3 |
| Bedrooms Above Ground | 3 |
| Bedrooms Total | 3 |
| Appliances | Refrigerator, Oven - Built-in, Dishwasher, Dryer, Stove, Washer, Blinds |
| Basement Development | Finished |
| Basement Type | Full (finished) |
| Constructed Date | 1994 |
| Cooling Type | Central Air Conditioning |
| Exterior Finish | Brick, Siding |
| Fireplace Present | Yes |
| Fireplace Total | 1 |
| Fixture | Drapes/window Coverings |
| Flooring Type | Wall-to-wall Carpet, Mixed Flooring, Hardwood, Tile |
| Foundation Type | Poured Concrete |
| Half Bath Total | 1 |
| Heating Fuel | Natural Gas |
| Heating Type | Forced Air |
| Stories Total | 2 |
| Type | Row / Townhouse |
| Utility Water | Municipal Water |
Parking
| Attached Garage | |
| Inside Entry |
Land
| Acreage | No |
| Fence Type | Fenced Yard |
| Land Amenities | Public Transit, Recreation Nearby, Shopping |
| Landscape Features | Partially Landscaped |
| Sewer | Municipal Sewage System |
| Size Depth | 107 Ft ,4 In |
| Size Frontage | 4279 Ft |
| Size Irregular | 4279 Ft X 107.35 Ft (irregular Lot) |
| Size Total Text | 4279 Ft X 107.35 Ft (irregular Lot) |
| Zoning Description | Residential |
Rooms
| Level | Type | Length | Width | Dimensions |
|---|---|---|---|---|
| Second Level | 4pc Ensuite Bath | Measurements not available | ||
| Second Level | Other | Measurements not available | ||
| Second Level | Bedroom | 13'0" x 9'0" | ||
| Second Level | Bedroom | 11'6" x 9'0" | ||
| Second Level | Primary Bedroom | 19'8" x 22'0" | ||
| Second Level | Other | Measurements not available | ||
| Third Level | 3pc Bathroom | Measurements not available | ||
| Lower Level | Storage | Measurements not available | ||
| Lower Level | Storage | Measurements not available | ||
| Lower Level | Family Room | 17'6" x 12'2" | ||
| Lower Level | Laundry Room | Measurements not available | ||
| Main Level | Porch | Measurements not available | ||
| Main Level | Dining Room | 13'0" x 8'7" | ||
| Main Level | Foyer | Measurements not available | ||
| Main Level | Kitchen | 12'6" x 8'8" | ||
| Main Level | 2pc Bathroom | Measurements not available | ||
| Main Level | Eating Area | 9'0" x 7'4" | ||
| Main Level | Living Room | 17'0" x 11'0" |
https://www.realtor.ca/real-estate/27204213/193-markland-crescent-barrhaven-barrhaven
Interested?
Contact us for more information

