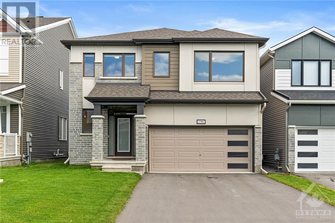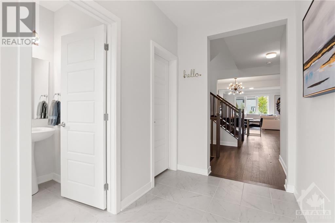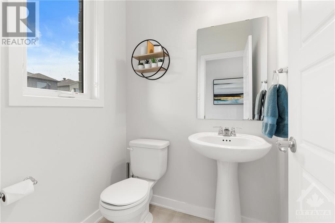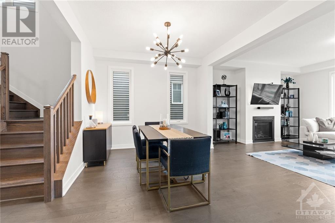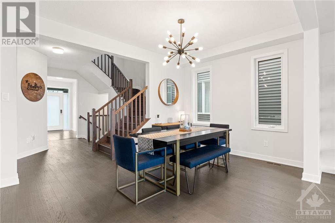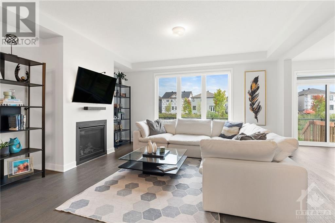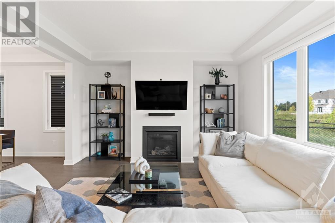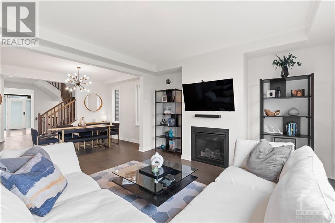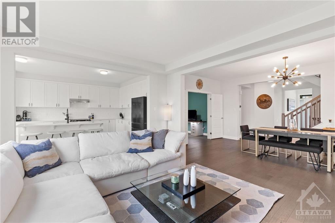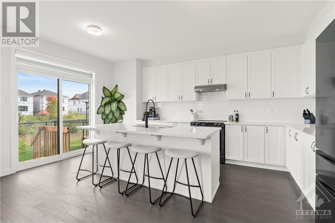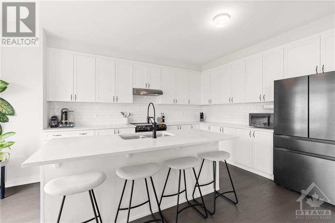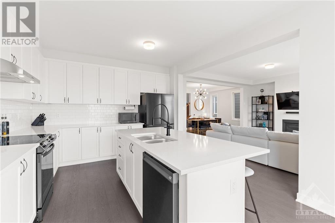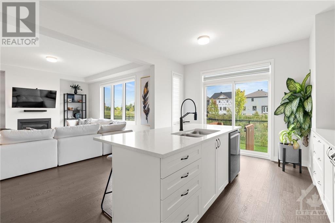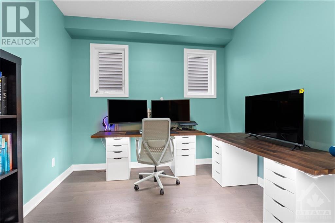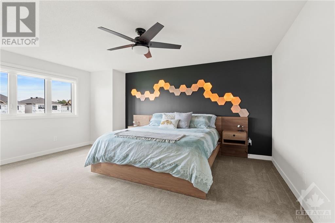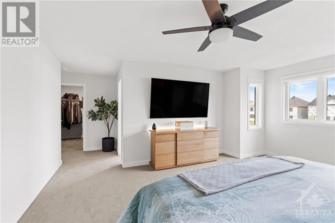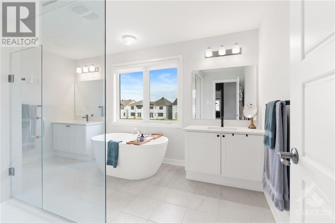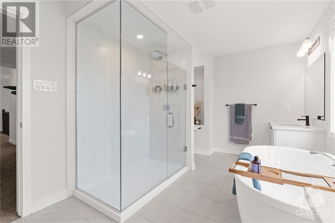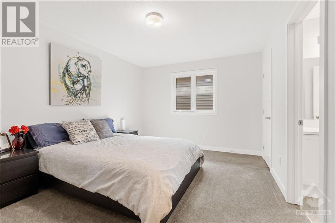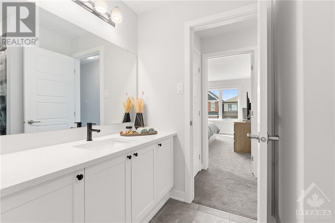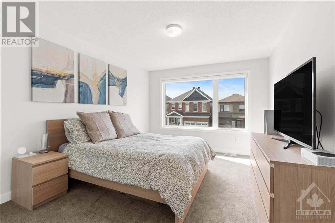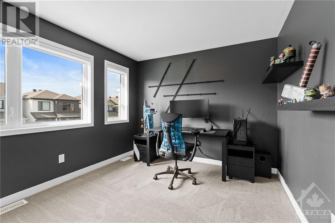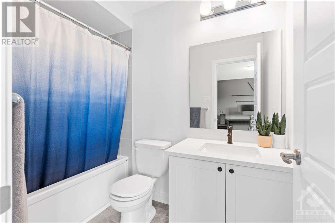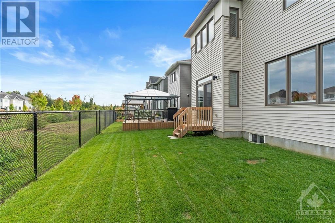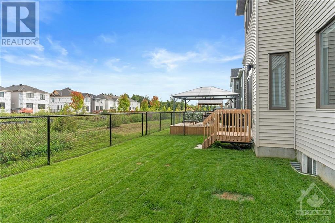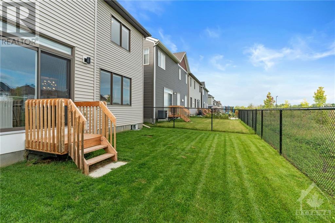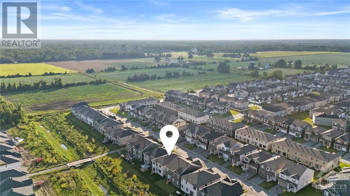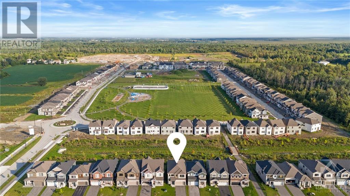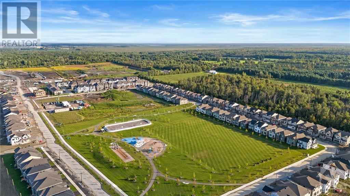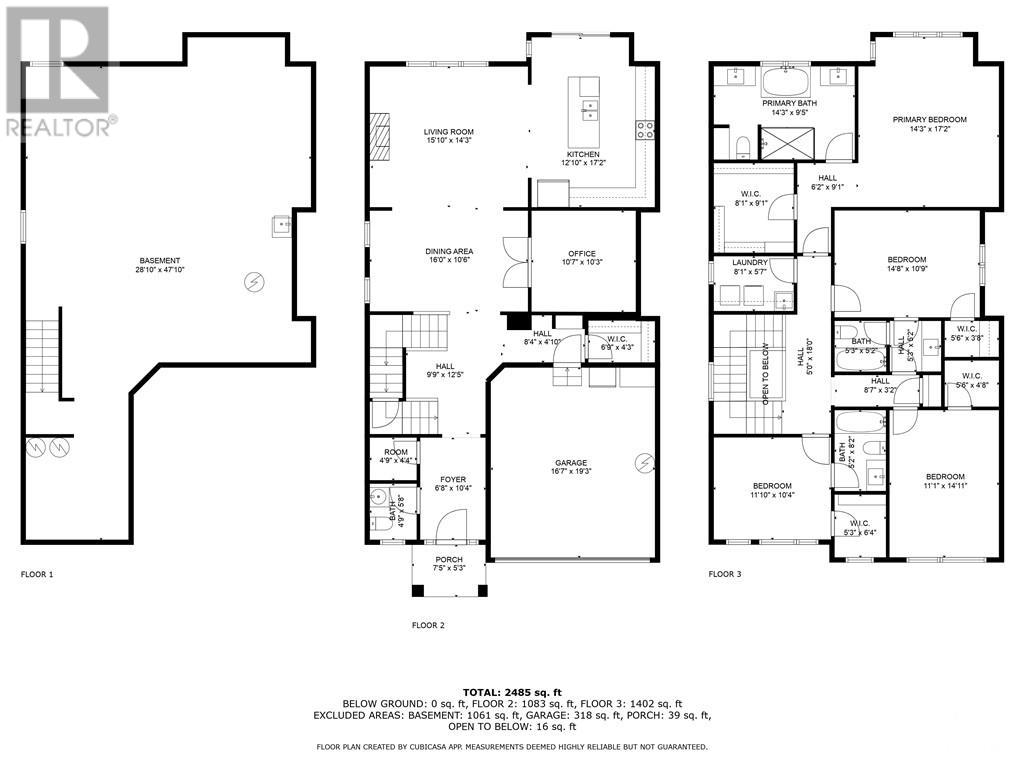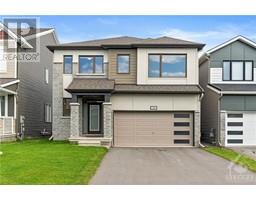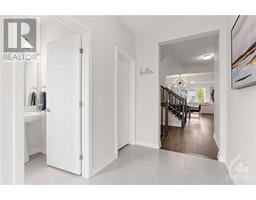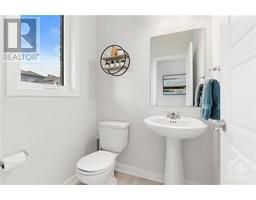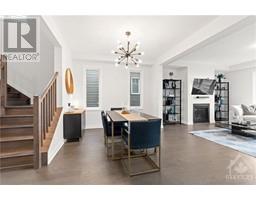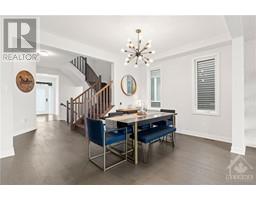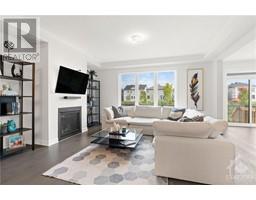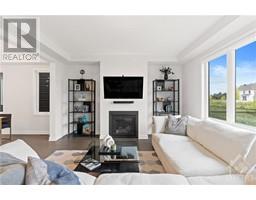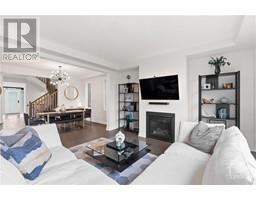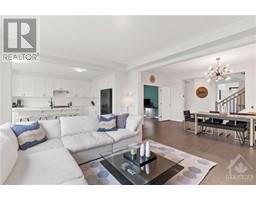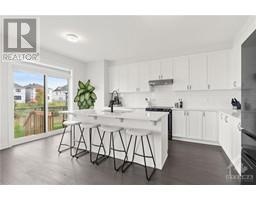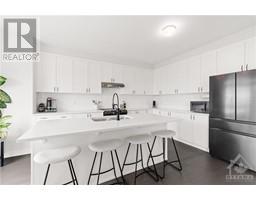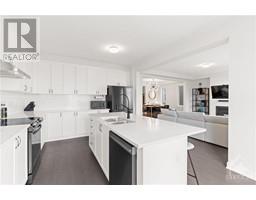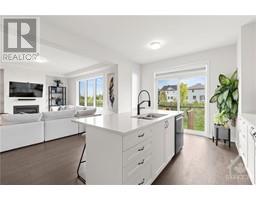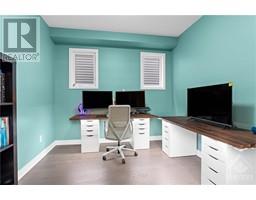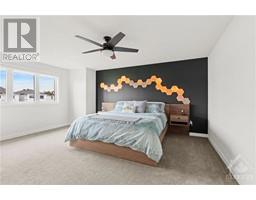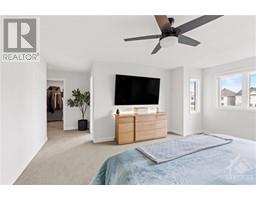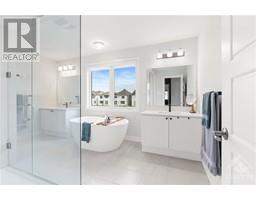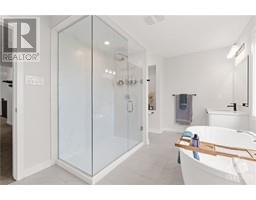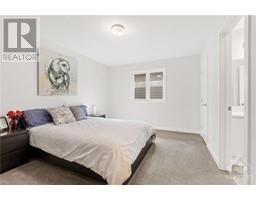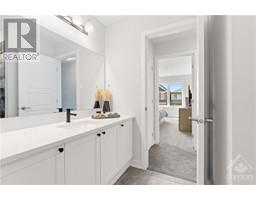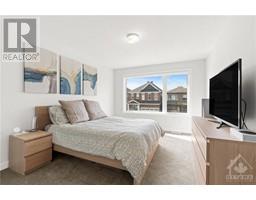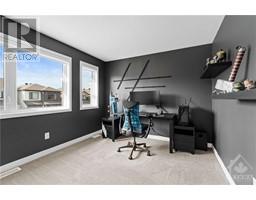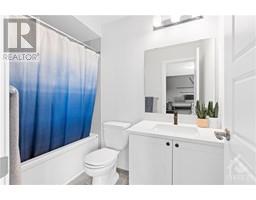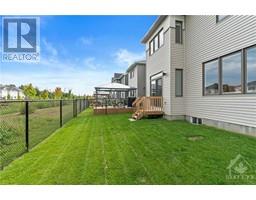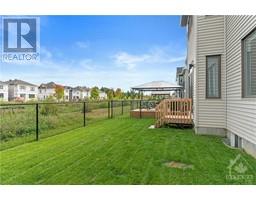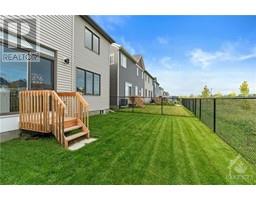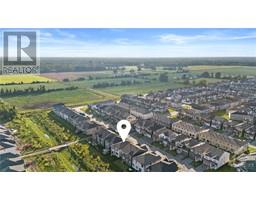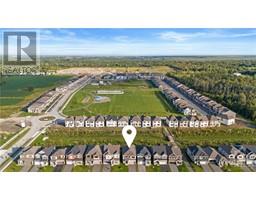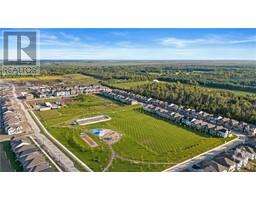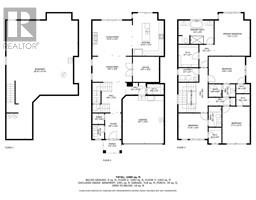4 Bedroom
4 Bathroom
Fireplace
Central Air Conditioning
Forced Air
$899,000
Welcome 196 Yearling Circle. A 2485 square foot Parkside model in the highly desirable Fox Run subdivision of Richmond Village. This 4 bedroom, 4 bathroom home, offers space and functionally with it's modern and high-end features. A welcoming foyer with powder room and walk-in coat closet leads you into a well laid out main floor. With engineered hardwood floors flowing throughout, a spacious dining room, main floor office, living room with natural gas fire place and a dream kitchen with quartz counter tops and Island. The second floor offers a primary suite with walk-in closet and En-suite with stand alone tub and shower. The 2nd and 3rd bedrooms are connected with a full Jack and Jill bathroom and a 4th great sized bedroom and guest bath. The lower level is a blank canvas offering a world of possibilities. The fully fenced backyard with no direct back neighbors is the perfect space to relax and BBQ. A fabulous home in a great family friendly neighborhood! (id:35885)
Property Details
|
MLS® Number
|
1407908 |
|
Property Type
|
Single Family |
|
Neigbourhood
|
Fox Run |
|
Amenities Near By
|
Recreation Nearby, Water Nearby |
|
Communication Type
|
Internet Access |
|
Community Features
|
Family Oriented |
|
Parking Space Total
|
4 |
Building
|
Bathroom Total
|
4 |
|
Bedrooms Above Ground
|
4 |
|
Bedrooms Total
|
4 |
|
Appliances
|
Refrigerator, Dishwasher, Stove |
|
Basement Development
|
Unfinished |
|
Basement Type
|
Full (unfinished) |
|
Constructed Date
|
2023 |
|
Construction Style Attachment
|
Detached |
|
Cooling Type
|
Central Air Conditioning |
|
Exterior Finish
|
Brick, Siding |
|
Fireplace Present
|
Yes |
|
Fireplace Total
|
1 |
|
Flooring Type
|
Mixed Flooring, Hardwood, Ceramic |
|
Foundation Type
|
Poured Concrete |
|
Half Bath Total
|
1 |
|
Heating Fuel
|
Natural Gas |
|
Heating Type
|
Forced Air |
|
Stories Total
|
2 |
|
Type
|
House |
|
Utility Water
|
Municipal Water |
Parking
Land
|
Acreage
|
No |
|
Fence Type
|
Fenced Yard |
|
Land Amenities
|
Recreation Nearby, Water Nearby |
|
Sewer
|
Municipal Sewage System |
|
Size Depth
|
89 Ft ,6 In |
|
Size Frontage
|
36 Ft ,1 In |
|
Size Irregular
|
36.05 Ft X 89.5 Ft |
|
Size Total Text
|
36.05 Ft X 89.5 Ft |
|
Zoning Description
|
Residential |
Rooms
| Level |
Type |
Length |
Width |
Dimensions |
|
Second Level |
Primary Bedroom |
|
|
20'8" x 17'1" |
|
Second Level |
5pc Ensuite Bath |
|
|
14'1" x 9'4" |
|
Second Level |
Other |
|
|
8'10" x 8'3" |
|
Second Level |
Bedroom |
|
|
14'8" x 11'2" |
|
Second Level |
4pc Ensuite Bath |
|
|
10'5" x 5'7" |
|
Second Level |
Bedroom |
|
|
14'7" x 11'0" |
|
Second Level |
Bedroom |
|
|
12'5" x 10'4" |
|
Second Level |
4pc Ensuite Bath |
|
|
5'10" x 5'2" |
|
Second Level |
Laundry Room |
|
|
8'5" x 5'10" |
|
Lower Level |
Recreation Room |
|
|
47'0" x 27'10" |
|
Main Level |
Foyer |
|
|
10'3" x 6'3" |
|
Main Level |
Office |
|
|
10'8" x 10'0" |
|
Main Level |
Dining Room |
|
|
16'3" x 14'4" |
|
Main Level |
Kitchen |
|
|
17'6" x 12'7" |
|
Main Level |
Living Room |
|
|
16'3" x 14'4" |
|
Main Level |
2pc Bathroom |
|
|
5'2" x 5'0" |
https://www.realtor.ca/real-estate/27329208/196-yearling-circle-richmond-fox-run

