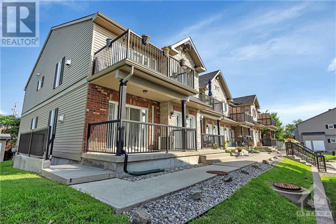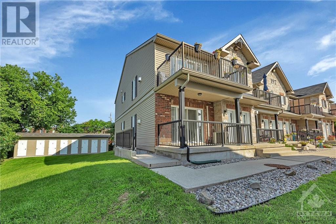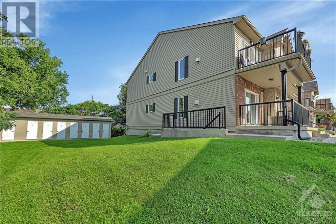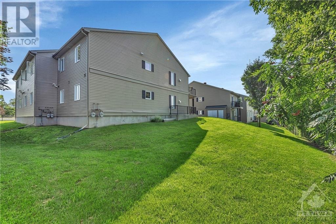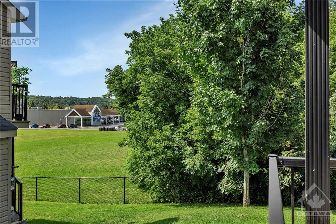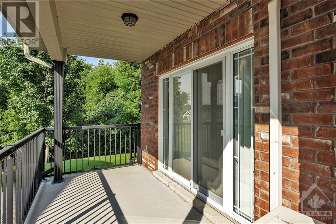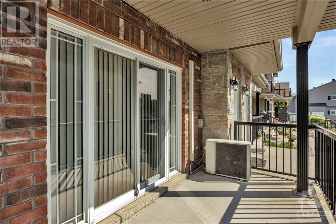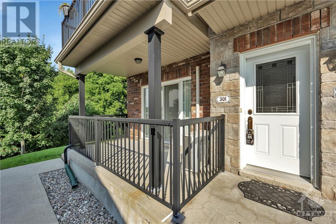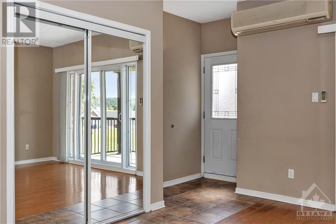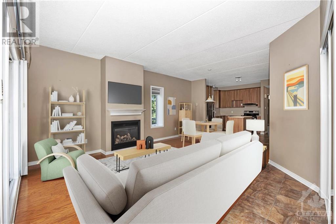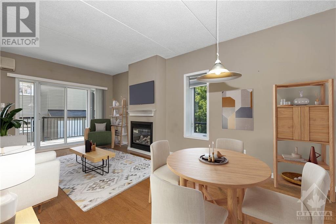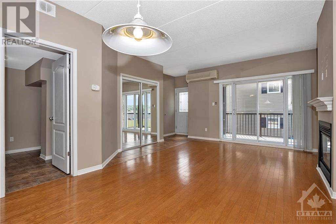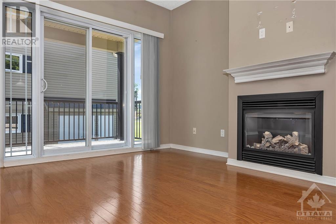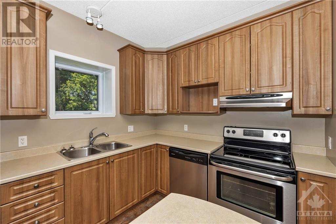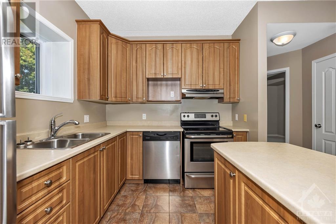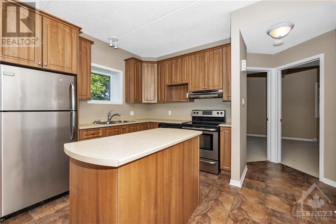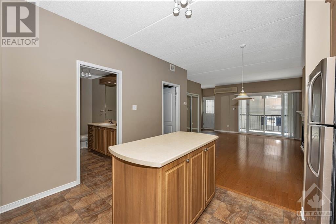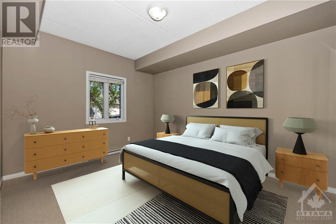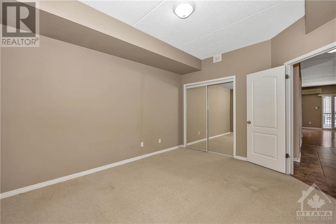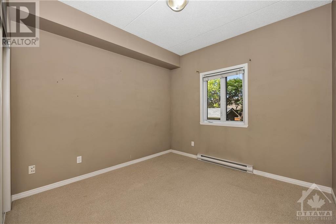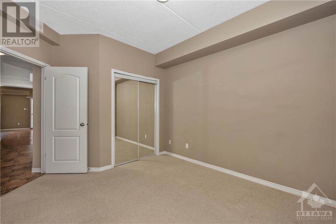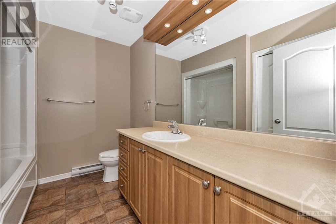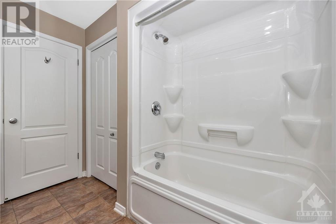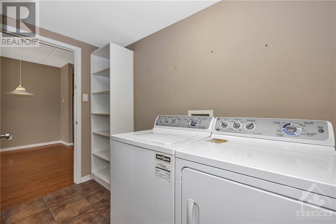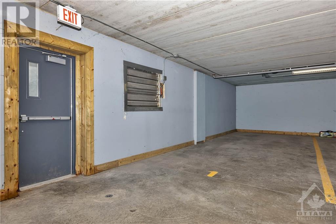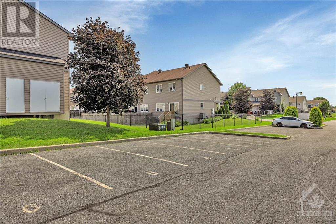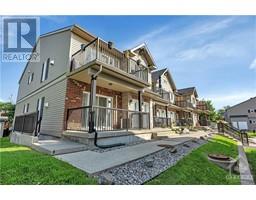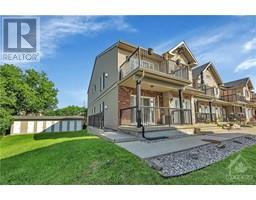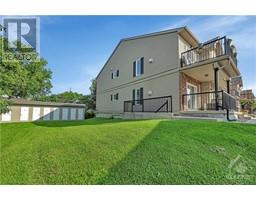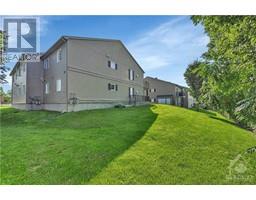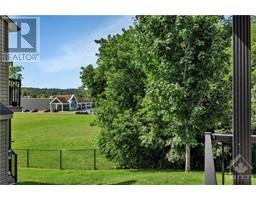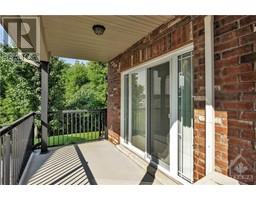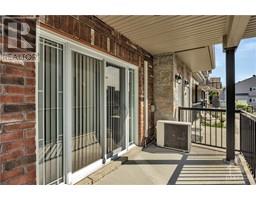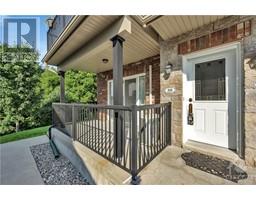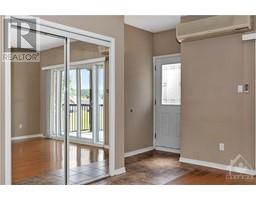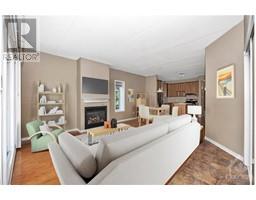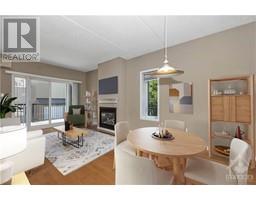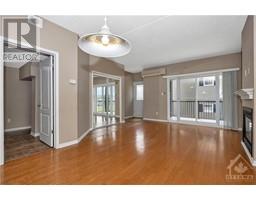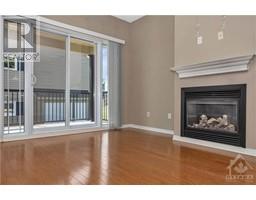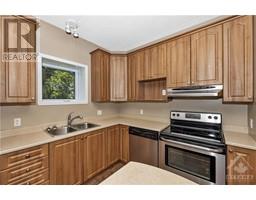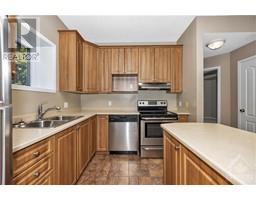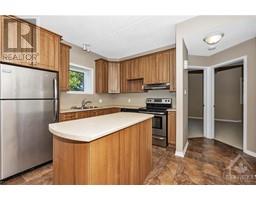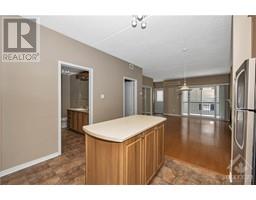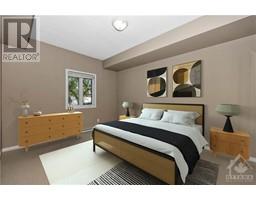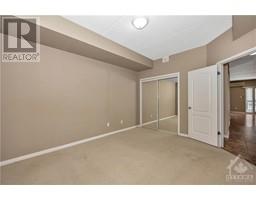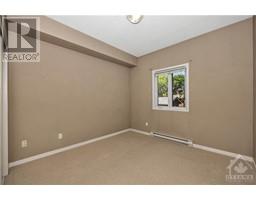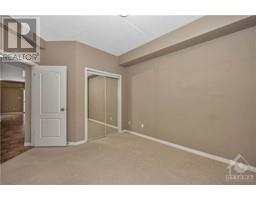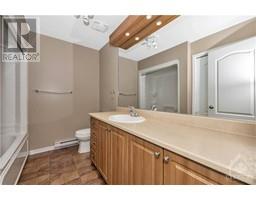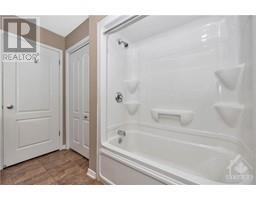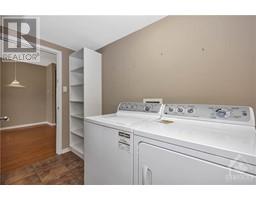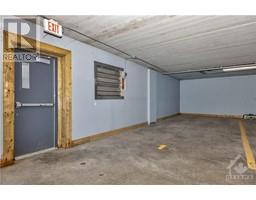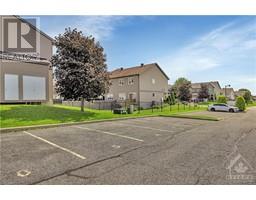197 Eliot Street Unit#301 Rockland, Ontario K4K 0G4
$374,900Maintenance, Landscaping, Property Management, Waste Removal, Caretaker, Other, See Remarks, Reserve Fund Contributions
$325 Monthly
Maintenance, Landscaping, Property Management, Waste Removal, Caretaker, Other, See Remarks, Reserve Fund Contributions
$325 MonthlyRarely offered corner, main level 2 bedroom unit which includes 1 underground & 1 exterior parking. This condominium is located in a quiet cul du sac, in the heart of Rockland, within walking distance to most amenities & park. It features hardwood & ceramic floors in most entertaining areas and an open concept floor plan, a cozy gas fireplace in the living room, a 4 pc bathroom, an in-unit laundry room with storage and your own private patio. These condos were well built with concrete floors & stairs for superior sound insulation and to ensure your comfort, low energy costs. Don't miss this one!! (id:35885)
Property Details
| MLS® Number | 1403489 |
| Property Type | Single Family |
| Neigbourhood | Town Square |
| Amenities Near By | Golf Nearby, Shopping, Water Nearby |
| Community Features | Pets Allowed |
| Features | Cul-de-sac, Balcony, Automatic Garage Door Opener |
| Parking Space Total | 2 |
Building
| Bathroom Total | 1 |
| Bedrooms Above Ground | 2 |
| Bedrooms Total | 2 |
| Amenities | Laundry - In Suite |
| Appliances | Refrigerator, Dishwasher, Dryer, Hood Fan, Stove, Washer |
| Basement Development | Not Applicable |
| Basement Type | None (not Applicable) |
| Constructed Date | 2011 |
| Construction Material | Poured Concrete |
| Construction Style Attachment | Stacked |
| Cooling Type | Wall Unit |
| Exterior Finish | Brick, Siding |
| Fireplace Present | Yes |
| Fireplace Total | 1 |
| Flooring Type | Wall-to-wall Carpet, Hardwood, Ceramic |
| Foundation Type | Poured Concrete |
| Heating Fuel | Natural Gas |
| Heating Type | Forced Air |
| Stories Total | 1 |
| Type | House |
| Utility Water | Municipal Water |
Parking
| Underground | |
| Open | |
| Visitor Parking |
Land
| Acreage | No |
| Land Amenities | Golf Nearby, Shopping, Water Nearby |
| Landscape Features | Landscaped |
| Sewer | Municipal Sewage System |
| Zoning Description | Condo Apartment |
Rooms
| Level | Type | Length | Width | Dimensions |
|---|---|---|---|---|
| Main Level | Foyer | Measurements not available | ||
| Main Level | Living Room/fireplace | 15'3" x 10'3" | ||
| Main Level | Dining Room | 14'3" x 10'3" | ||
| Main Level | Kitchen | 10'0" x 8'0" | ||
| Main Level | Primary Bedroom | 13'7" x 11'2" | ||
| Main Level | Bedroom | 10'6" x 10'4" | ||
| Main Level | Full Bathroom | 10'0" x 7'0" | ||
| Main Level | Laundry Room | 5'5" x 5'5" |
Utilities
| Fully serviced | Available |
https://www.realtor.ca/real-estate/27210770/197-eliot-street-unit301-rockland-town-square
Interested?
Contact us for more information

