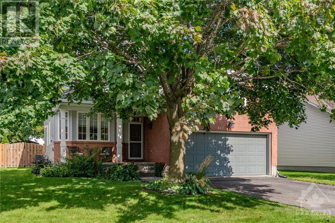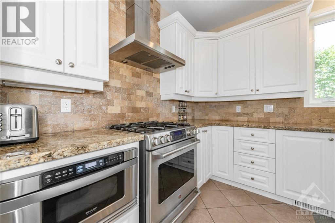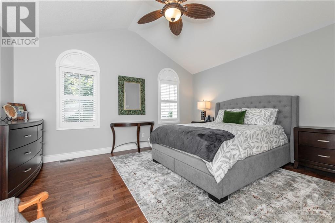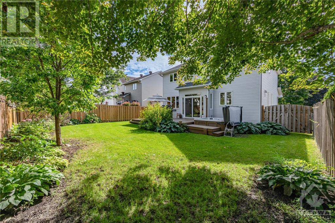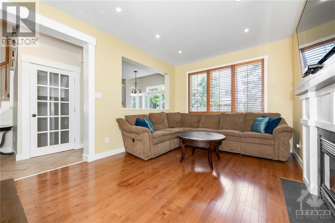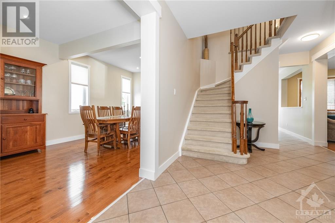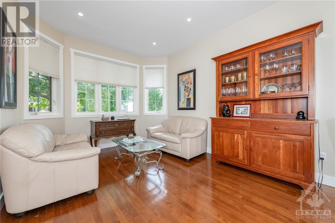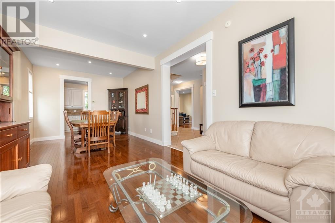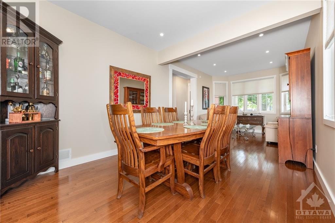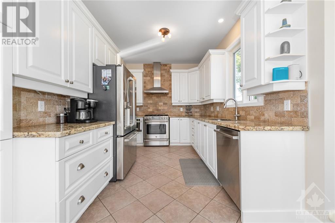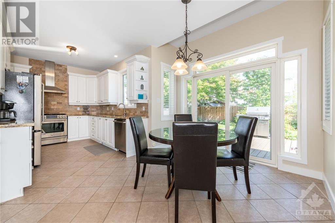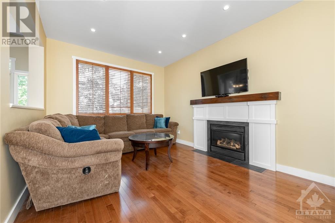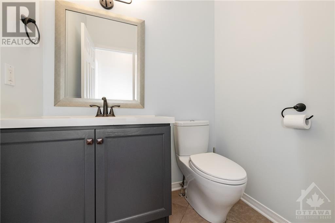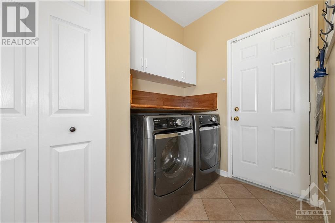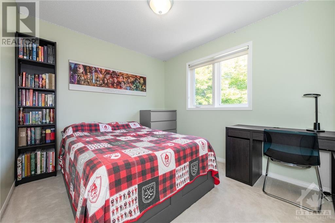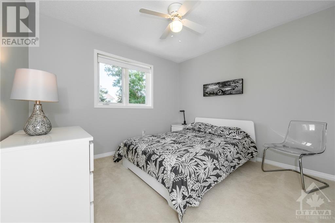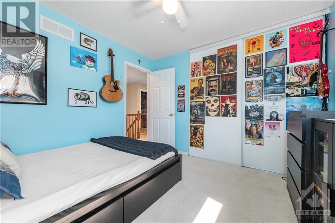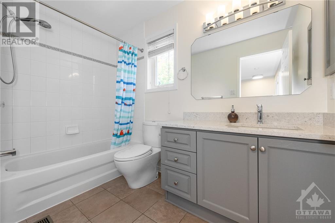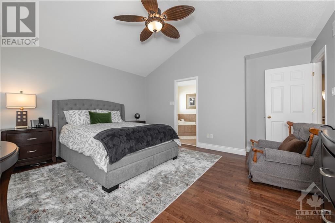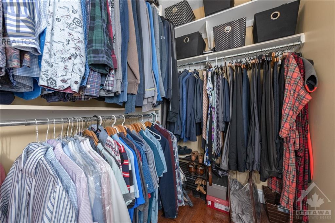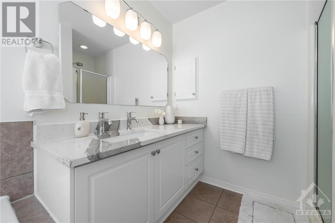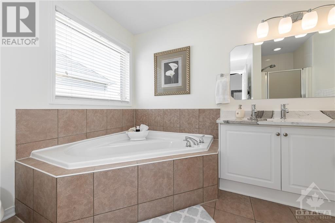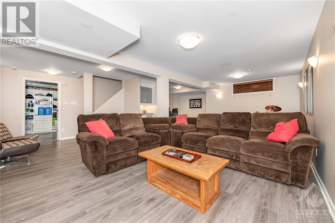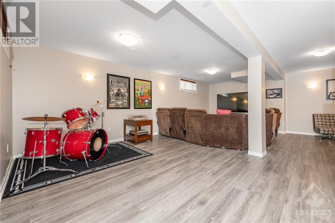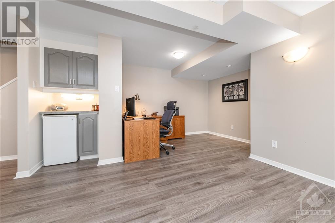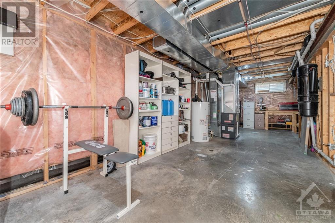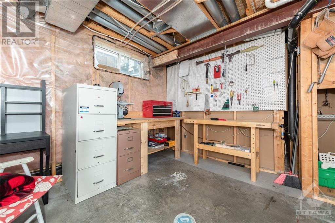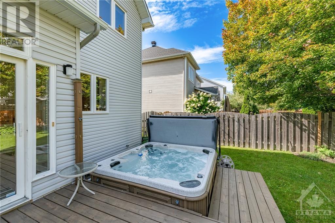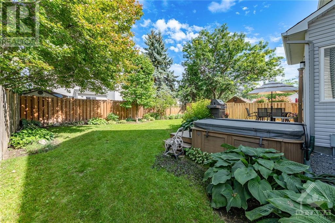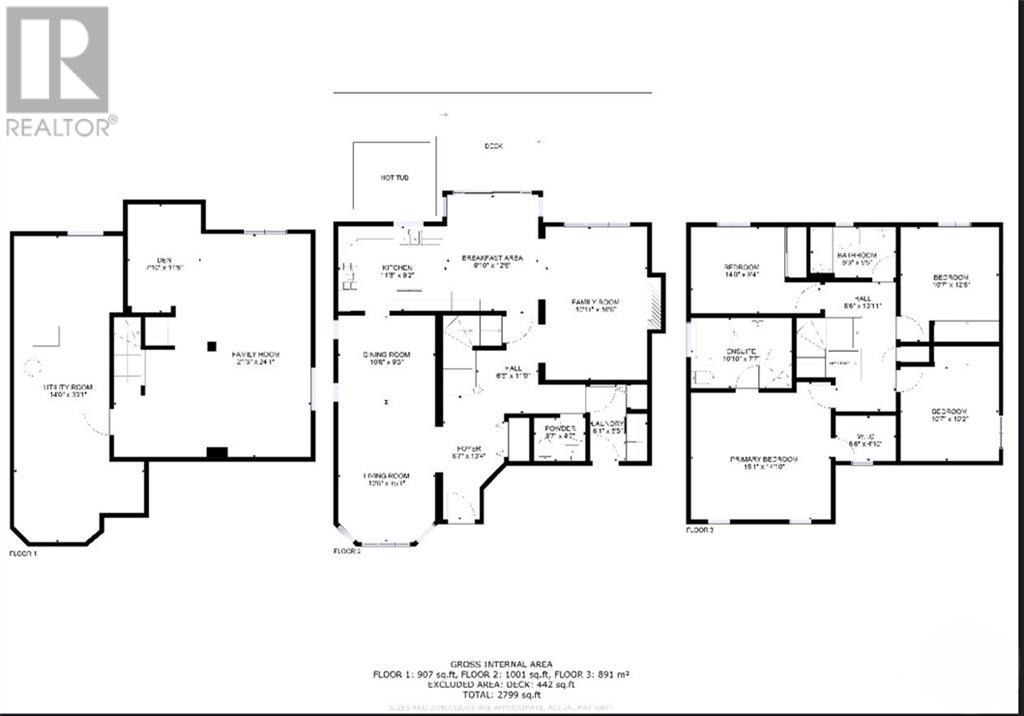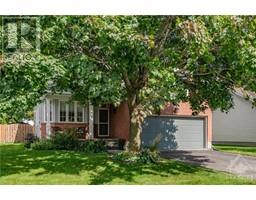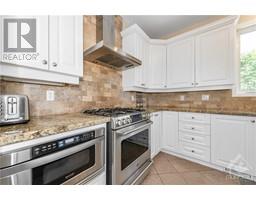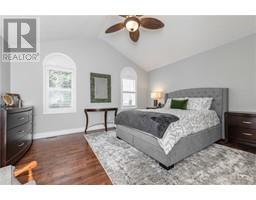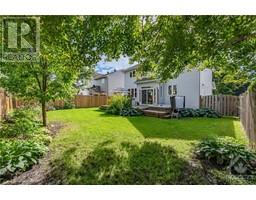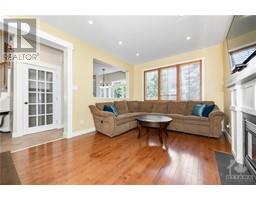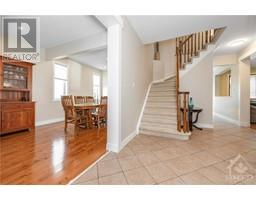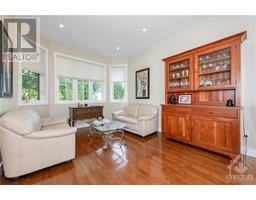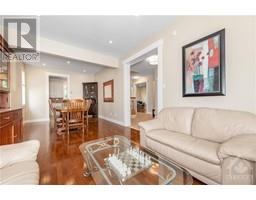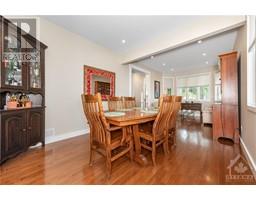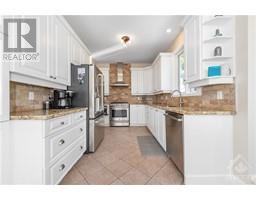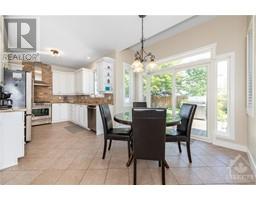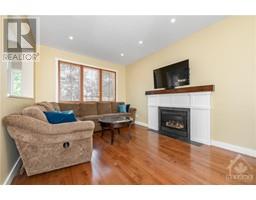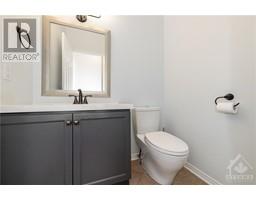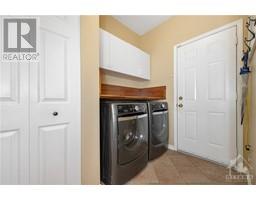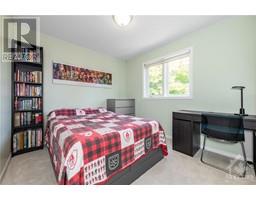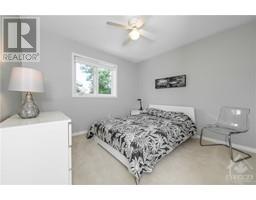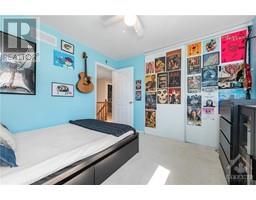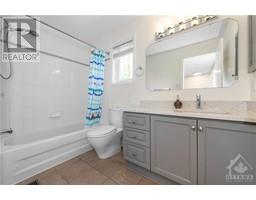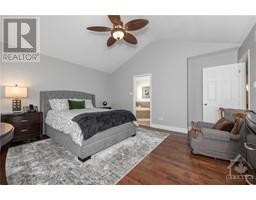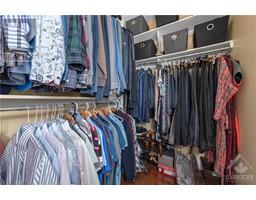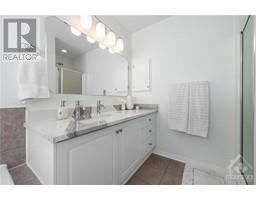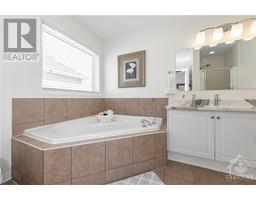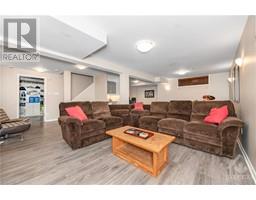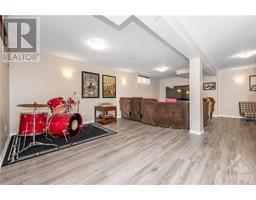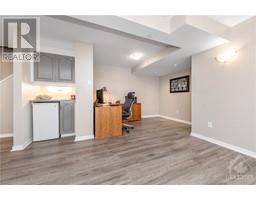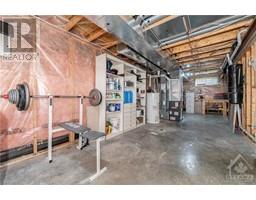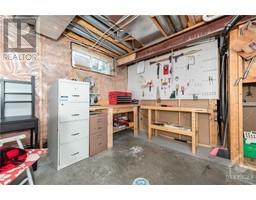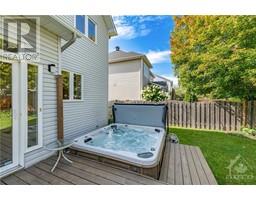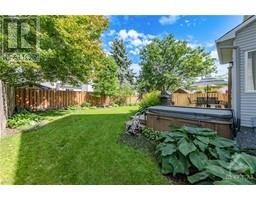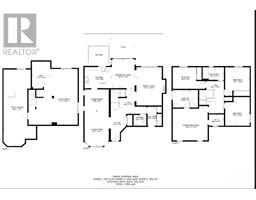4 Bedroom
3 Bathroom
Fireplace
Central Air Conditioning
Forced Air
$929,000
This delightful home is situated on a serene street in the Fallingbrook community. The main floor features 9-foot ceilings, beautiful hardwood floors in the living, dining, & family rooms, along with a cozy fireplace and an abundance of windows that fill the space with natural light. The tiled entry and kitchen, complete with an eating area, are enhanced by stainless steel appliances & granite countertops. The main level also includes a powder room, laundry/mudroom, & a double car garage. Upstairs, three spacious bedrooms await, accompanied by a 4-piece main bathroom and a luxurious master retreat boasting hardwood flooring, a walk-in closet, & 5-piece ensuite. The fully finished basement offers a large rec room and a storage/utility room. Step outside through the patio door to a fully fenced backyard featuring a deck and a serene hot tub. This property's exceptional location provides convenient access to parks, bike/walking paths, public transit, shopping centers, & schools. (id:35885)
Property Details
|
MLS® Number
|
1410908 |
|
Property Type
|
Single Family |
|
Neigbourhood
|
Fallingbrook |
|
Amenities Near By
|
Public Transit, Recreation Nearby, Shopping |
|
Parking Space Total
|
4 |
Building
|
Bathroom Total
|
3 |
|
Bedrooms Above Ground
|
4 |
|
Bedrooms Total
|
4 |
|
Appliances
|
Refrigerator, Dishwasher, Dryer, Hood Fan, Microwave, Stove, Washer, Hot Tub |
|
Basement Development
|
Finished |
|
Basement Type
|
Full (finished) |
|
Constructed Date
|
1998 |
|
Construction Material
|
Wood Frame |
|
Construction Style Attachment
|
Detached |
|
Cooling Type
|
Central Air Conditioning |
|
Exterior Finish
|
Brick, Siding |
|
Fireplace Present
|
Yes |
|
Fireplace Total
|
1 |
|
Fixture
|
Drapes/window Coverings |
|
Flooring Type
|
Wall-to-wall Carpet, Hardwood, Tile |
|
Foundation Type
|
Poured Concrete |
|
Half Bath Total
|
1 |
|
Heating Fuel
|
Natural Gas |
|
Heating Type
|
Forced Air |
|
Stories Total
|
2 |
|
Type
|
House |
|
Utility Water
|
Municipal Water |
Parking
Land
|
Acreage
|
No |
|
Land Amenities
|
Public Transit, Recreation Nearby, Shopping |
|
Sewer
|
Municipal Sewage System |
|
Size Depth
|
107 Ft |
|
Size Frontage
|
50 Ft ,10 In |
|
Size Irregular
|
50.86 Ft X 106.96 Ft |
|
Size Total Text
|
50.86 Ft X 106.96 Ft |
|
Zoning Description
|
Residential |
Rooms
| Level |
Type |
Length |
Width |
Dimensions |
|
Second Level |
Primary Bedroom |
|
|
15'1" x 14'10" |
|
Second Level |
5pc Ensuite Bath |
|
|
10'10" x 7'7" |
|
Second Level |
Bedroom |
|
|
14'0" x 9'4" |
|
Second Level |
4pc Bathroom |
|
|
9'3" x 5'5" |
|
Second Level |
Bedroom |
|
|
10'7" x 10'2" |
|
Lower Level |
Utility Room |
|
|
14'0" x 33'1" |
|
Lower Level |
Den |
|
|
7'10" x 11'8" |
|
Lower Level |
Family Room |
|
|
21'3" x 24'1" |
|
Main Level |
Living Room |
|
|
10'6" x 15'1" |
|
Main Level |
Dining Room |
|
|
10'6" x 9'3" |
|
Main Level |
Kitchen |
|
|
11'8" x 9'2" |
|
Main Level |
Eating Area |
|
|
9'10" x 12'6" |
|
Main Level |
Family Room/fireplace |
|
|
10'11" x 16'6" |
|
Main Level |
Laundry Room |
|
|
6'1" x 8'3" |
|
Main Level |
2pc Bathroom |
|
|
5'7" x 4'7" |
https://www.realtor.ca/real-estate/27390416/1975-solano-terrace-ottawa-fallingbrook

