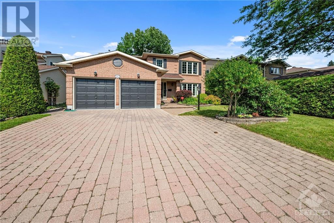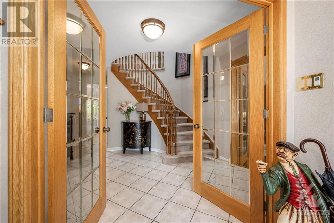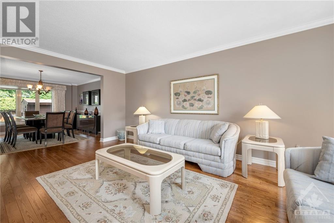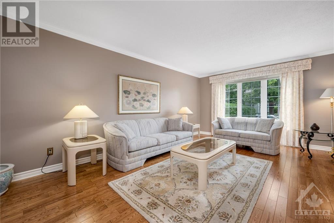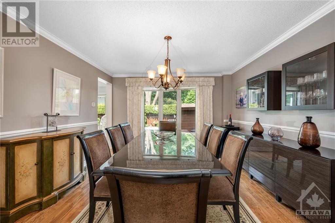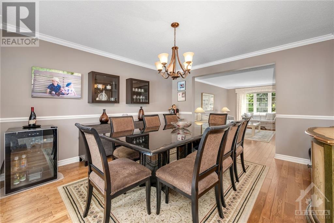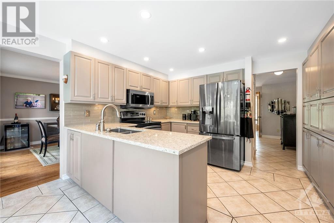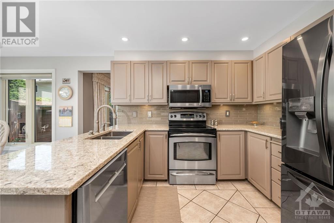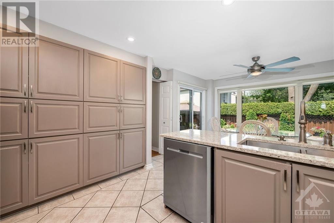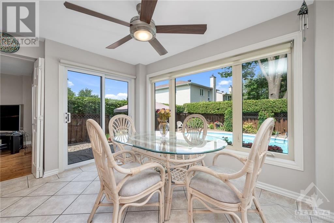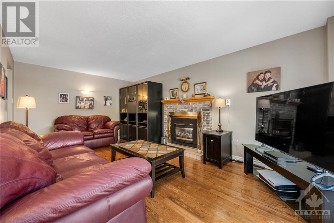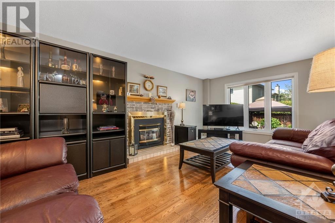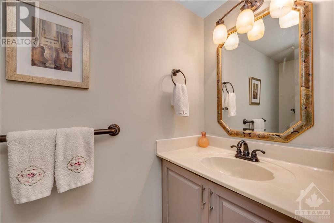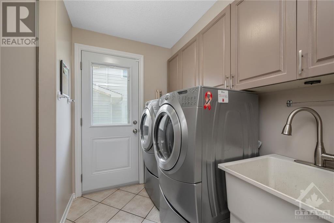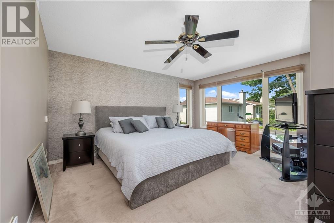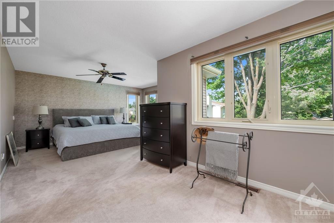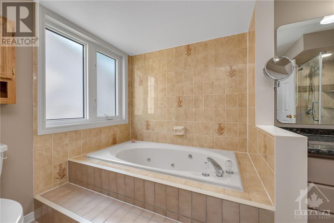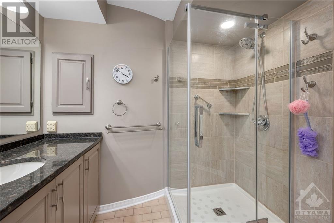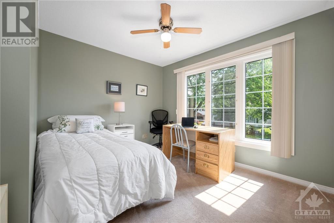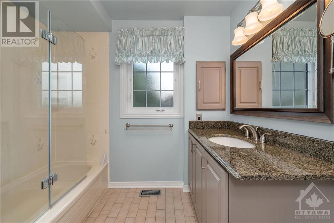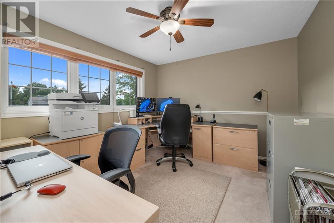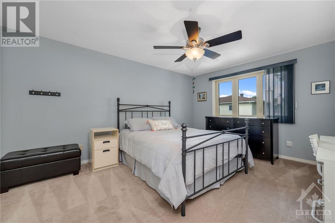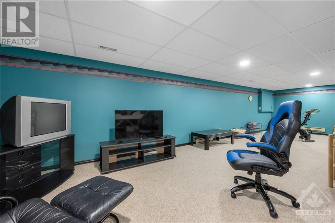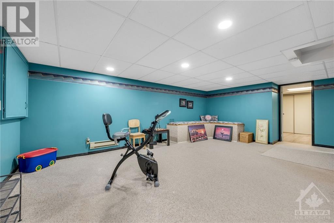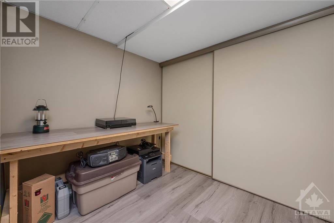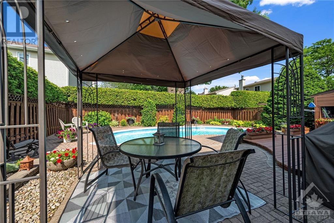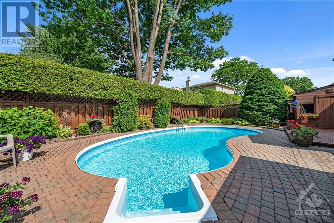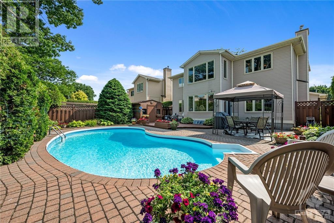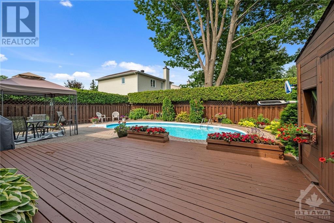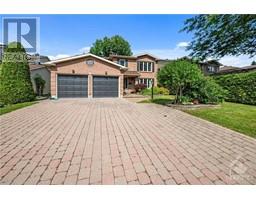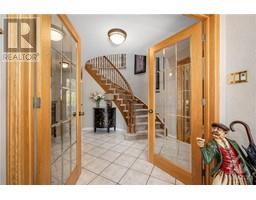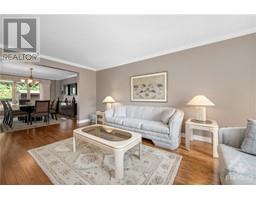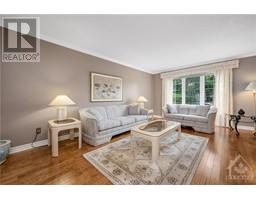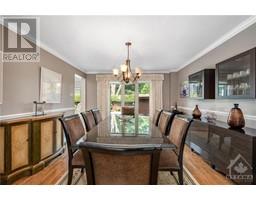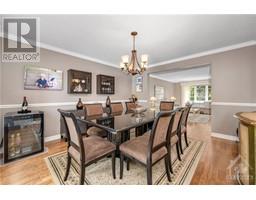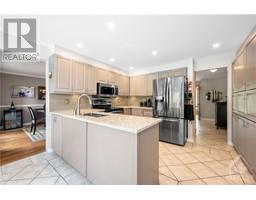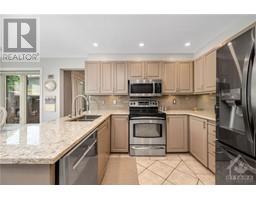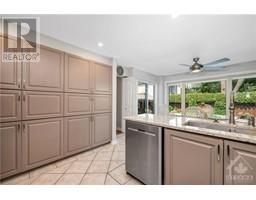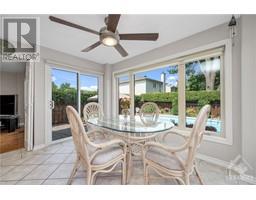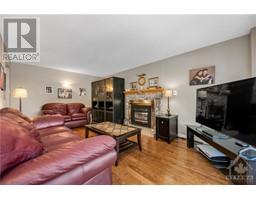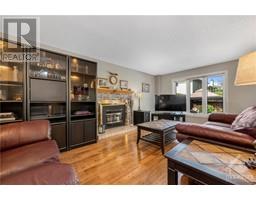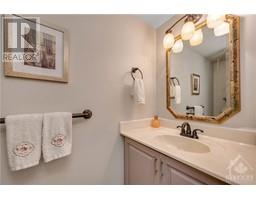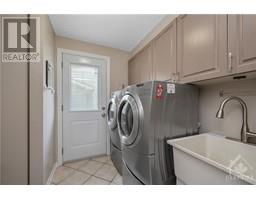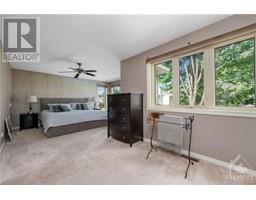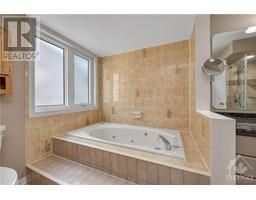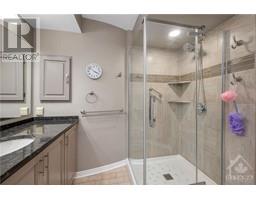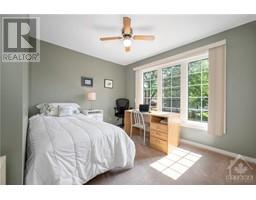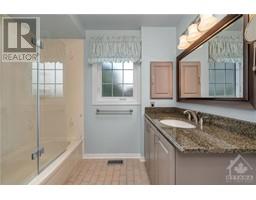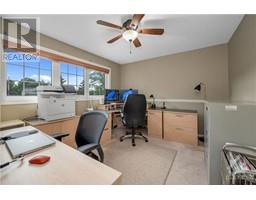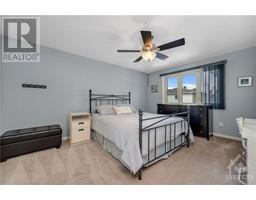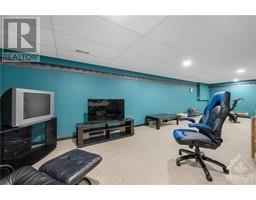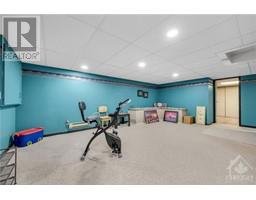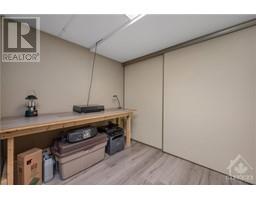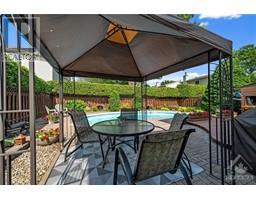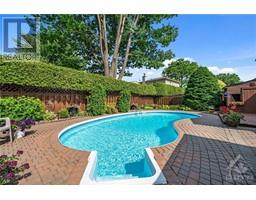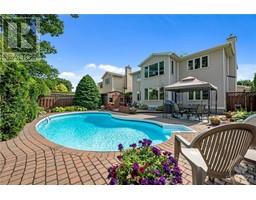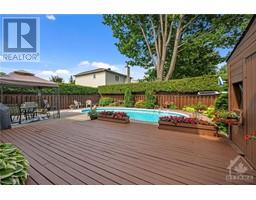4 Bedroom
3 Bathroom
Inground Pool
Central Air Conditioning
Forced Air
Landscaped
$975,000
Welcome to your dream home on a desirable, family-friendly street in the heart of Chapel Hill. As you approach, you're greeted by an exquisitely landscaped front yard w/ interlocking pathways & vibrant gardens. Inside, a spacious living room welcomes you, perfect for relaxing & entertaining, adjacent to a formal dining room. The stunning kitchen is a chef's dream w/ modern appliances, ample counter space, & stylish cabinetry. The cozy family room features a charming gas fireplace, creating a warm atmosphere for gatherings or quiet evenings. This home offers 4 generously sized bedrooms, ensuring comfortable space for everyone. Airy primary bedroom is a luxurious retreat w/ ensuite bath & seating area. Finished basement is versatile w/ plenty of storage, ideal for home office or entertainment area. Backyard is a private oasis w/ heated salt water inground pool, interlocked patios, & professional landscaping. Steps away from Poulin Park w walking trail, water park, playground & more! (id:35885)
Property Details
|
MLS® Number
|
1397191 |
|
Property Type
|
Single Family |
|
Neigbourhood
|
Chapel Hill |
|
Amenities Near By
|
Public Transit, Recreation Nearby, Shopping |
|
Community Features
|
Family Oriented |
|
Features
|
Automatic Garage Door Opener |
|
Parking Space Total
|
6 |
|
Pool Type
|
Inground Pool |
|
Structure
|
Patio(s) |
Building
|
Bathroom Total
|
3 |
|
Bedrooms Above Ground
|
4 |
|
Bedrooms Total
|
4 |
|
Appliances
|
Refrigerator, Dishwasher, Dryer, Stove, Washer, Blinds |
|
Basement Development
|
Finished |
|
Basement Type
|
Full (finished) |
|
Constructed Date
|
1986 |
|
Construction Style Attachment
|
Detached |
|
Cooling Type
|
Central Air Conditioning |
|
Exterior Finish
|
Brick, Siding |
|
Fixture
|
Drapes/window Coverings |
|
Flooring Type
|
Wall-to-wall Carpet, Hardwood, Ceramic |
|
Foundation Type
|
Poured Concrete |
|
Half Bath Total
|
1 |
|
Heating Fuel
|
Natural Gas |
|
Heating Type
|
Forced Air |
|
Stories Total
|
2 |
|
Type
|
House |
|
Utility Water
|
Municipal Water |
Parking
|
Attached Garage
|
|
|
Inside Entry
|
|
Land
|
Acreage
|
No |
|
Fence Type
|
Fenced Yard |
|
Land Amenities
|
Public Transit, Recreation Nearby, Shopping |
|
Landscape Features
|
Landscaped |
|
Sewer
|
Municipal Sewage System |
|
Size Depth
|
112 Ft |
|
Size Frontage
|
50 Ft ,1 In |
|
Size Irregular
|
50.1 Ft X 111.98 Ft |
|
Size Total Text
|
50.1 Ft X 111.98 Ft |
|
Zoning Description
|
Residential |
Rooms
| Level |
Type |
Length |
Width |
Dimensions |
|
Second Level |
Bedroom |
|
|
14'11" x 12'1" |
|
Second Level |
Bedroom |
|
|
12'1" x 10'5" |
|
Second Level |
Bedroom |
|
|
11'10" x 11'5" |
|
Second Level |
Primary Bedroom |
|
|
15'4" x 11'4" |
|
Second Level |
Other |
|
|
12'0" x 8'11" |
|
Basement |
Recreation Room |
|
|
Measurements not available |
|
Basement |
Other |
|
|
Measurements not available |
|
Basement |
Other |
|
|
Measurements not available |
|
Main Level |
Family Room |
|
|
18'2" x 11'6" |
|
Main Level |
Living Room |
|
|
17'9" x 11'10" |
|
Main Level |
Dining Room |
|
|
13'6" x 11'9" |
|
Main Level |
Kitchen |
|
|
10'8" x 9'3" |
|
Main Level |
Eating Area |
|
|
11'3" x 9'6" |
https://www.realtor.ca/real-estate/27063610/1982-du-clairvaux-road-ottawa-chapel-hill

