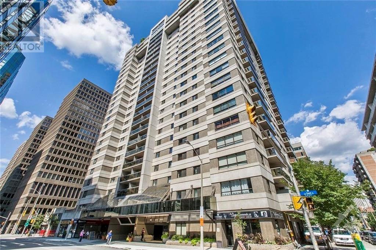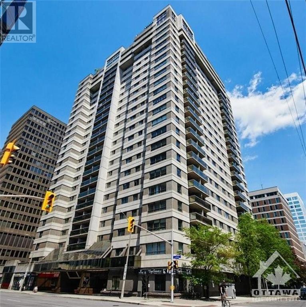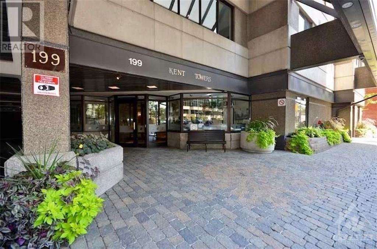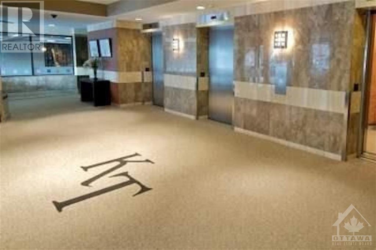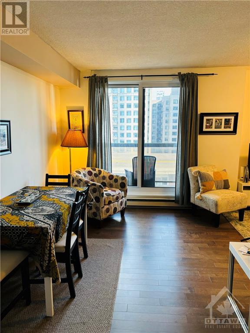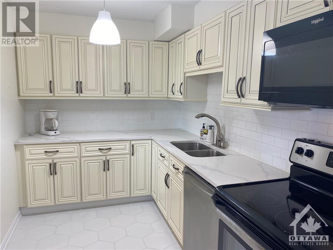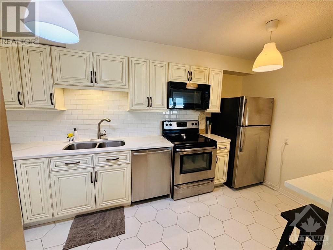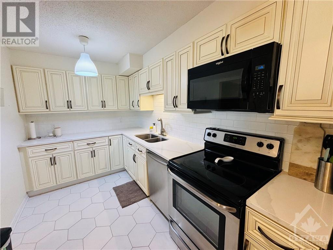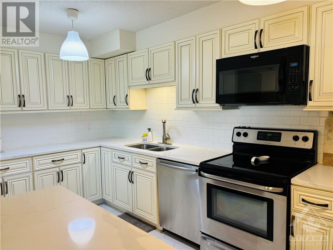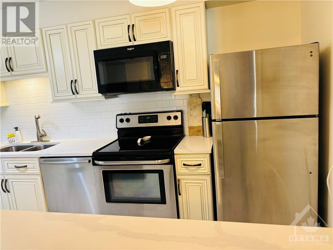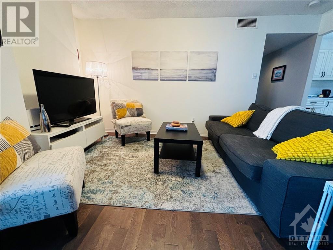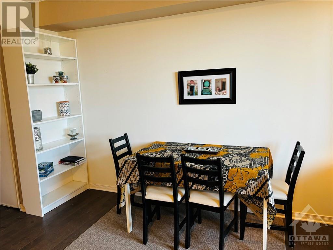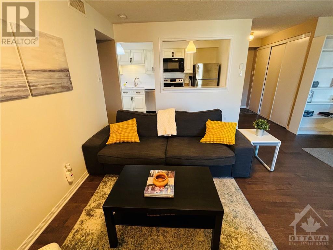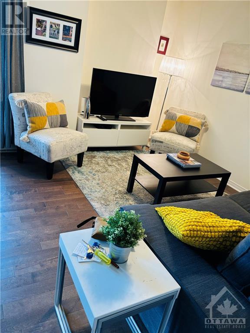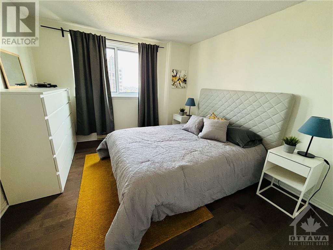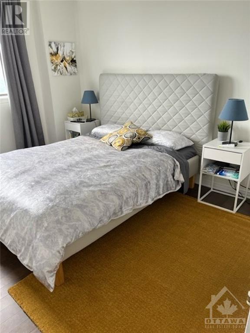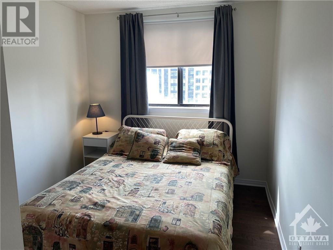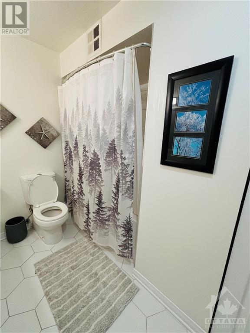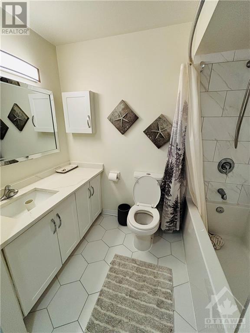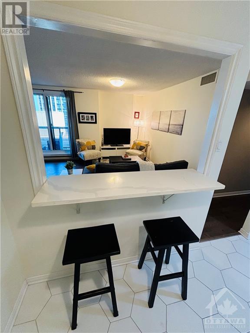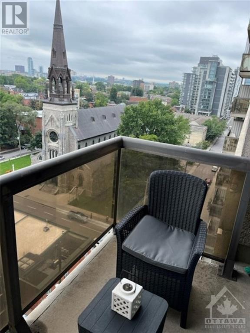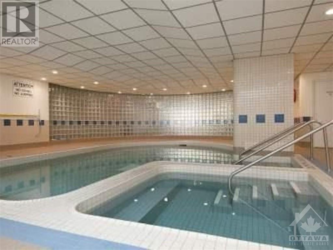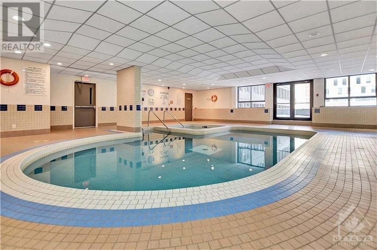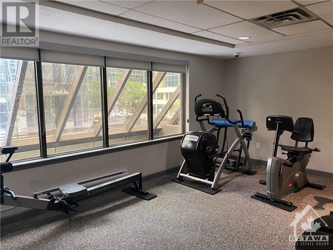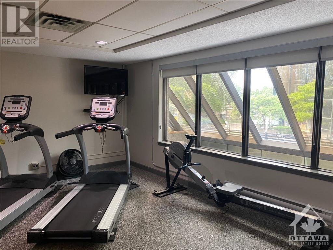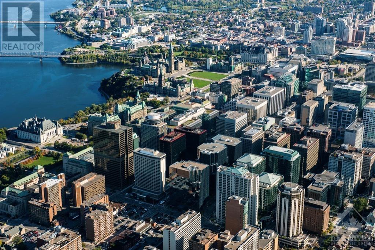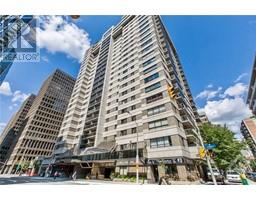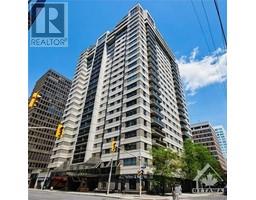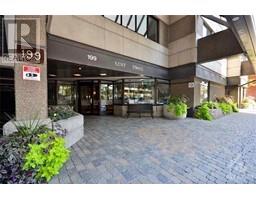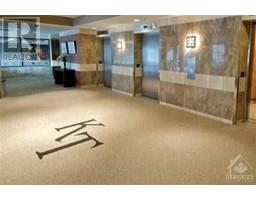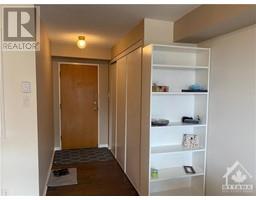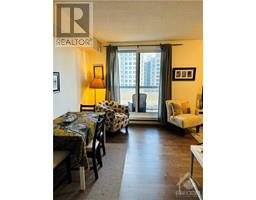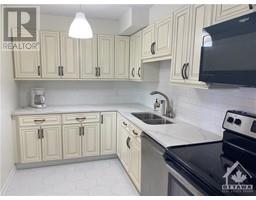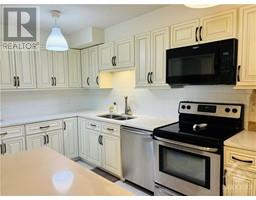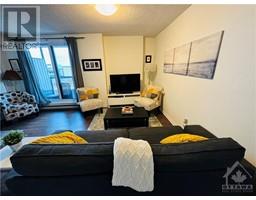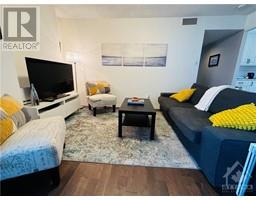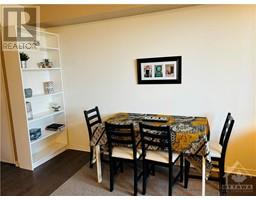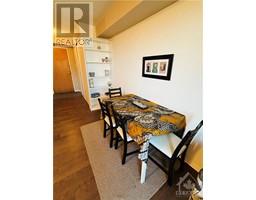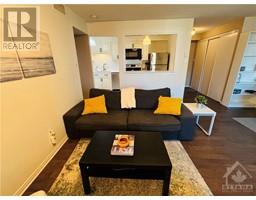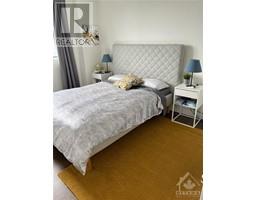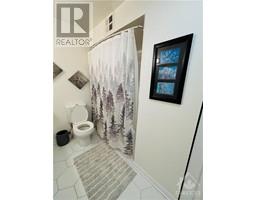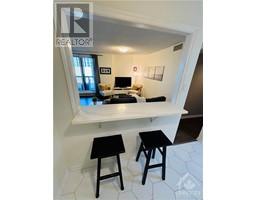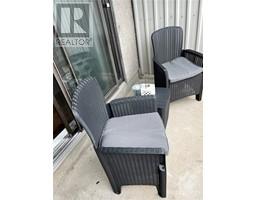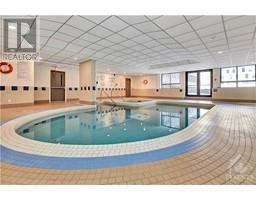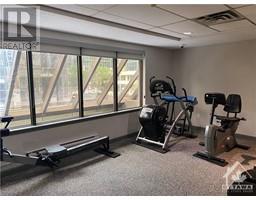2 Bedroom
1 Bathroom
Indoor Pool
Central Air Conditioning
Baseboard Heaters
$3,000 Monthly
Check out this fantastic rental opportunity right in the heart of Centretown! This fully renovated, FURNISHED 2-bedroom condo is just a short stroll from Bank Street, the LRT & Parliament Hill, offering unbeatable convenience & fabulous amenities. The open-concept living/dining area features stunning city views, ample natural light, and freshly updated floors & paint. The kitchen is equipped with a convenient pass-through bar, plenty of storage & cabinet space. The spacious master bedroom comes with a large closet, while the second bedroom is versatile—perfect for guests or as a home office with a view. The full bathroom boasts new tile, a deep tub & a generous linen closet. Building amenities include 24-hour security/concierge, a pool, gym, party room & library. Best of all, UTILITIES, WIFI & a FULL CABLE PACKAGE are included in the rent! If you prefer an office setup in the second bedroom instead of a bed, the landlord will accommodate by providing a desk & a hide-a-bed. (id:35885)
Property Details
|
MLS® Number
|
1409233 |
|
Property Type
|
Single Family |
|
Neigbourhood
|
Centre Town |
|
Amenities Near By
|
Public Transit, Recreation Nearby, Shopping |
|
Community Features
|
Pet Restrictions |
|
Features
|
Elevator, Balcony |
|
Parking Space Total
|
1 |
|
Pool Type
|
Indoor Pool |
Building
|
Bathroom Total
|
1 |
|
Bedrooms Above Ground
|
2 |
|
Bedrooms Total
|
2 |
|
Amenities
|
Furnished, Laundry - In Suite, Exercise Centre |
|
Appliances
|
Refrigerator, Dishwasher, Dryer, Microwave Range Hood Combo, Stove, Washer |
|
Basement Development
|
Not Applicable |
|
Basement Type
|
None (not Applicable) |
|
Constructed Date
|
1986 |
|
Cooling Type
|
Central Air Conditioning |
|
Exterior Finish
|
Concrete |
|
Fixture
|
Drapes/window Coverings |
|
Flooring Type
|
Hardwood, Tile |
|
Heating Fuel
|
Electric |
|
Heating Type
|
Baseboard Heaters |
|
Stories Total
|
1 |
|
Type
|
Apartment |
|
Utility Water
|
Municipal Water |
Parking
Land
|
Acreage
|
No |
|
Land Amenities
|
Public Transit, Recreation Nearby, Shopping |
|
Sewer
|
Municipal Sewage System |
|
Size Depth
|
145 Ft ,10 In |
|
Size Frontage
|
194 Ft ,10 In |
|
Size Irregular
|
194.83 Ft X 145.84 Ft |
|
Size Total Text
|
194.83 Ft X 145.84 Ft |
|
Zoning Description
|
Residential |
Rooms
| Level |
Type |
Length |
Width |
Dimensions |
|
Main Level |
Kitchen |
|
|
14'4" x 7'3" |
|
Main Level |
Living Room |
|
|
16'3" x 13'6" |
|
Main Level |
Primary Bedroom |
|
|
12'2" x 11'0" |
|
Main Level |
Bedroom |
|
|
10'1" x 8'1" |
|
Main Level |
3pc Bathroom |
|
|
Measurements not available |
https://www.realtor.ca/real-estate/27342966/199-kent-street-unit1405-ottawa-centre-town

