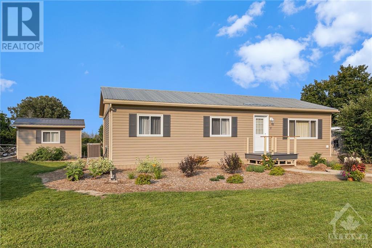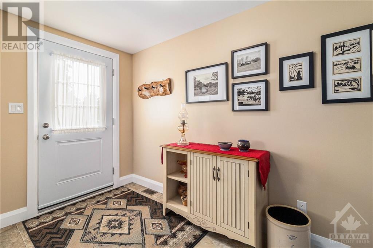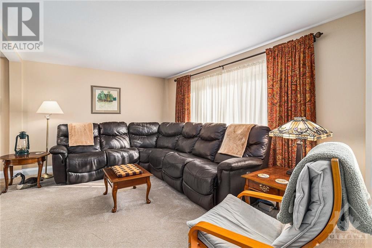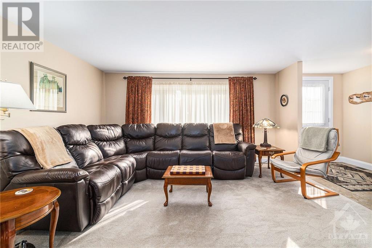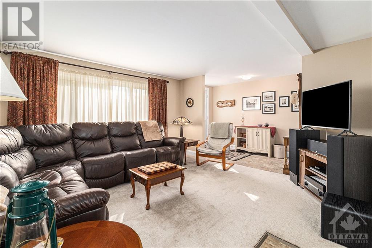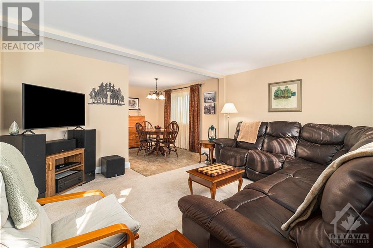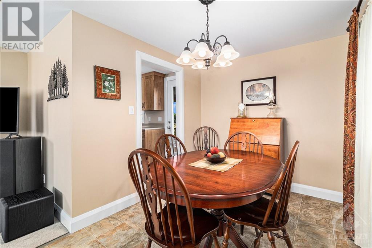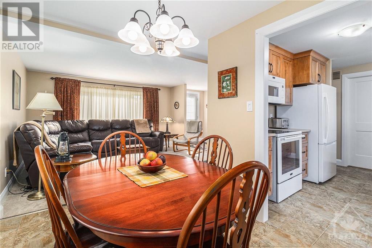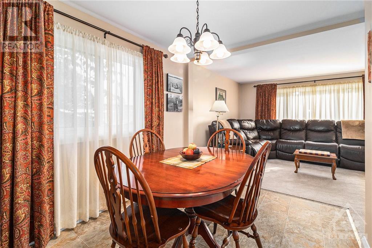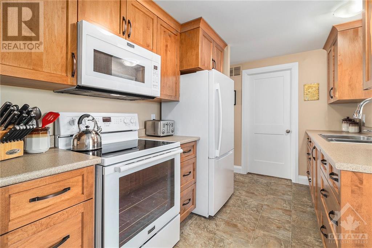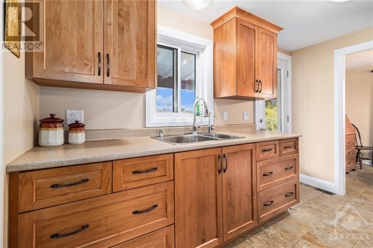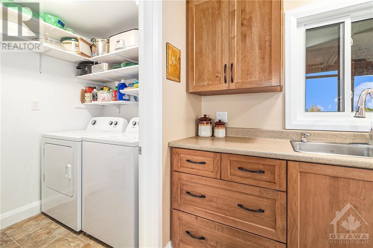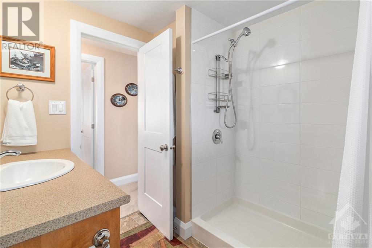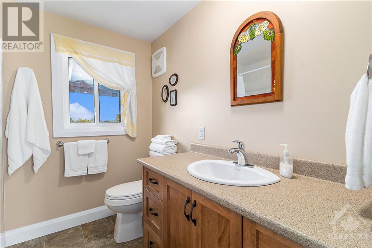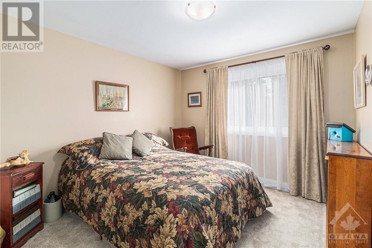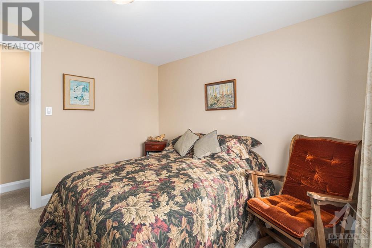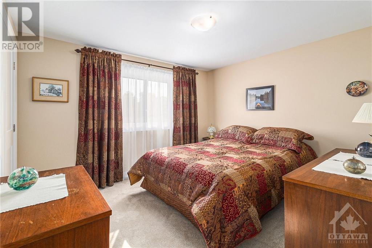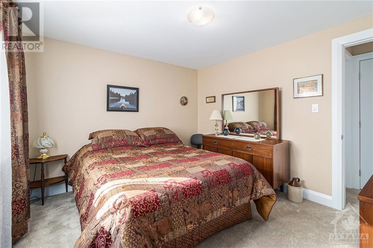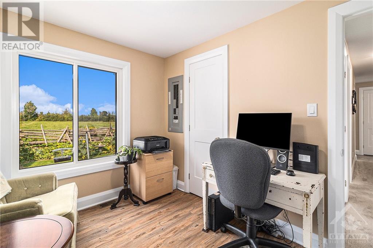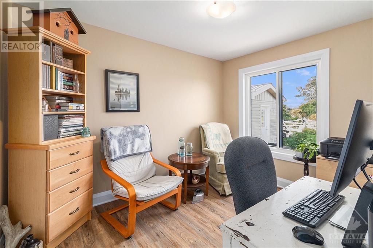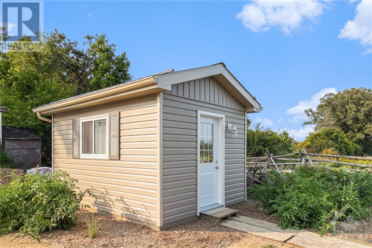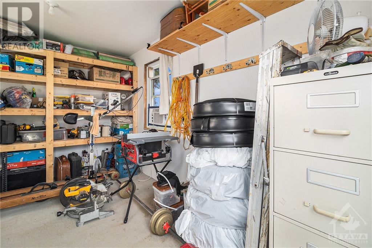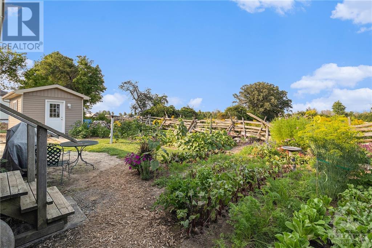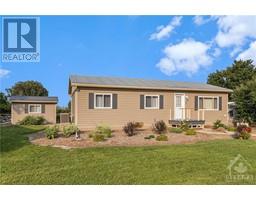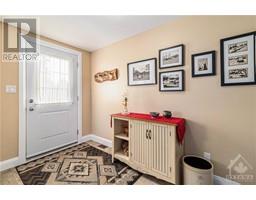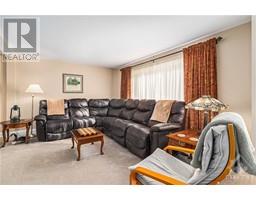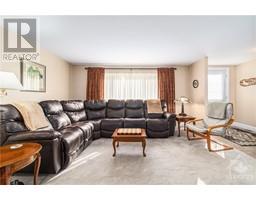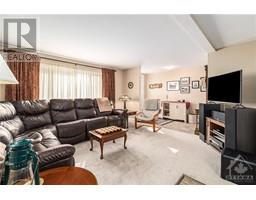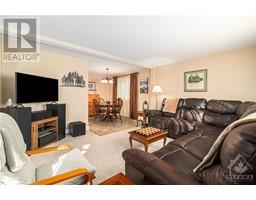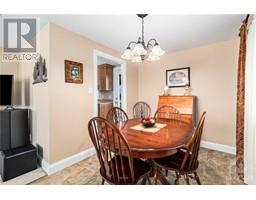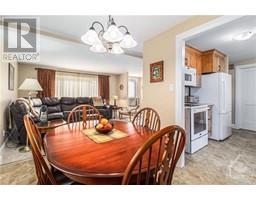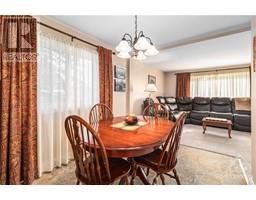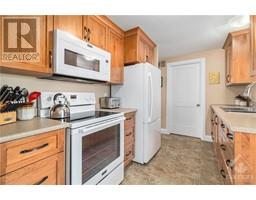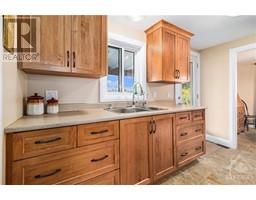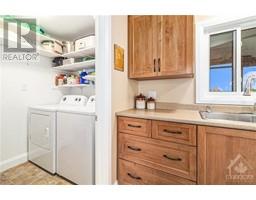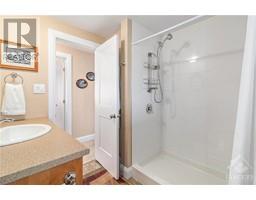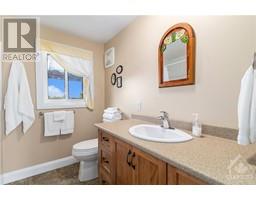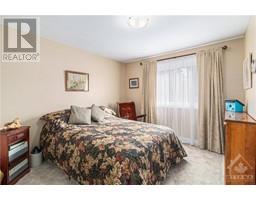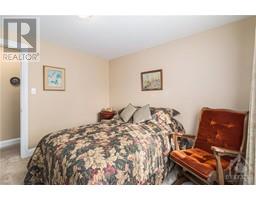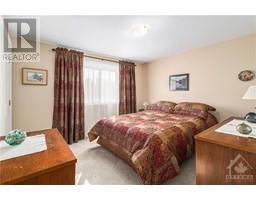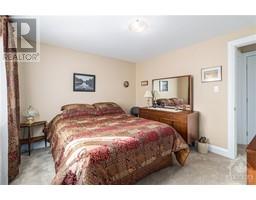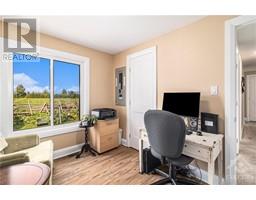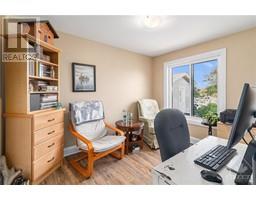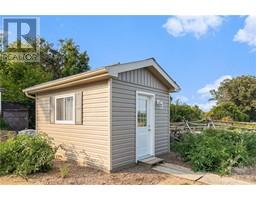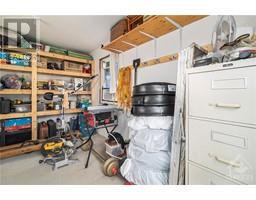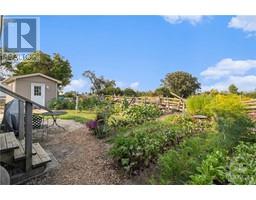2 Kavanagh Drive Smiths Falls, Ontario K7A 4S5
$399,900Maintenance, Common Area Maintenance, Property Management, Waste Removal, Water, Other, See Remarks, Sewer, Parcel of Tied Land
$464 Monthly
Maintenance, Common Area Maintenance, Property Management, Waste Removal, Water, Other, See Remarks, Sewer, Parcel of Tied Land
$464 MonthlyWelcome to 2 Kavanagh Drive in Otterdales Estates. A 3-bedroom home that shows pride of ownership. The Sellers have carefully and tastefully given this home the love that it deserved in the renovations that they have completed. Solid maple kitchen cabinets, separate laundry room off the kitchen with shelving for storage, 3 pc bath with a double walk in shower, 200 amp electrical service, air to air heat pump offering efficient heating and cooling. Upgraded doors, windows & flooring. Nicely landscaped, covered verandah off the kitchen, a storage shed that is wired & Insulated in 2023. The yard backs onto open fields for privacy. You will not be disappointed but must be seen to be appreciated. (id:35885)
Property Details
| MLS® Number | 1407567 |
| Property Type | Single Family |
| Neigbourhood | Otterdale Estates |
| Parking Space Total | 2 |
Building
| Bathroom Total | 1 |
| Bedrooms Above Ground | 3 |
| Bedrooms Total | 3 |
| Appliances | Microwave Range Hood Combo |
| Architectural Style | Other |
| Basement Development | Not Applicable |
| Basement Type | None (not Applicable) |
| Cooling Type | Heat Pump |
| Exterior Finish | Vinyl |
| Flooring Type | Wall-to-wall Carpet, Laminate |
| Foundation Type | None |
| Heating Fuel | Electric |
| Heating Type | Heat Pump |
| Type | Modular |
| Utility Water | Co-operative Well |
Parking
| Gravel |
Land
| Acreage | No |
| Sewer | Septic System |
| Size Irregular | 0 Ft X 0 Ft (irregular Lot) |
| Size Total Text | 0 Ft X 0 Ft (irregular Lot) |
| Zoning Description | Residential |
Rooms
| Level | Type | Length | Width | Dimensions |
|---|---|---|---|---|
| Lower Level | Laundry Room | 5'3" x 5'2" | ||
| Main Level | Kitchen | 11'4" x 7'7" | ||
| Main Level | Dining Room | 7'10" x 7'7" | ||
| Main Level | Living Room | 13'8" x 13'2" | ||
| Main Level | Primary Bedroom | 10'4" x 11'5" | ||
| Main Level | Bedroom | 9'7" x 10'4" | ||
| Main Level | Bedroom | 7'11" x 10'3" | ||
| Main Level | 3pc Bathroom | 7'2" x 7'1" |
https://www.realtor.ca/real-estate/27302622/2-kavanagh-drive-smiths-falls-otterdale-estates
Interested?
Contact us for more information

