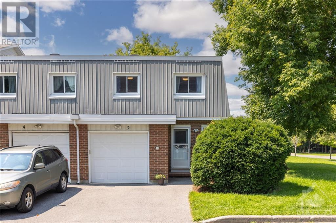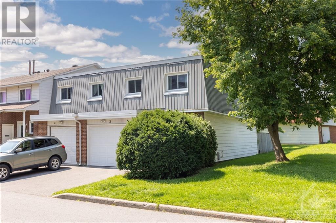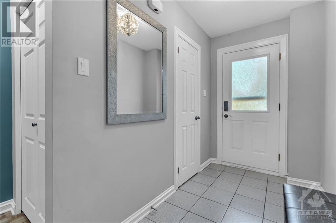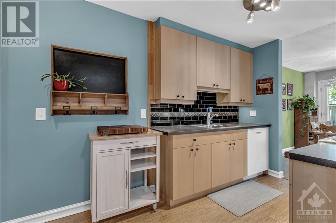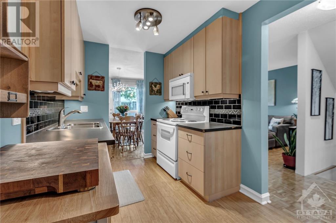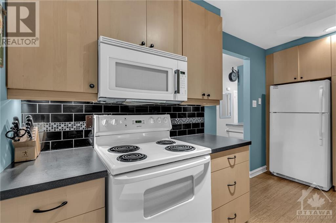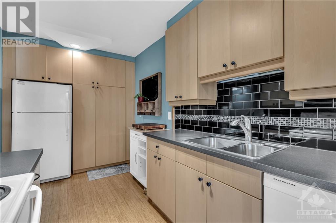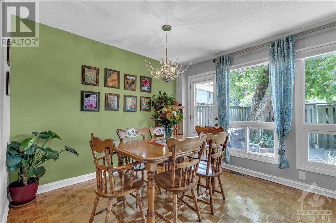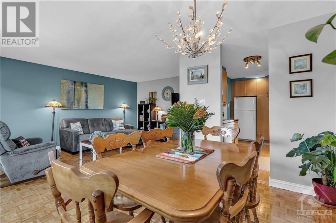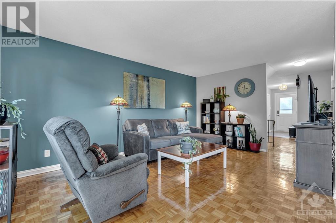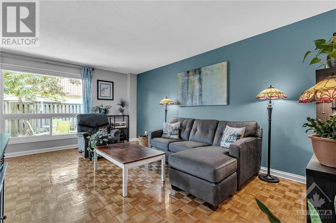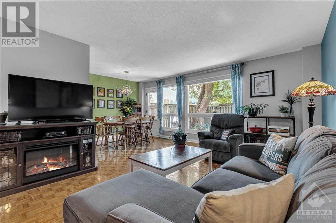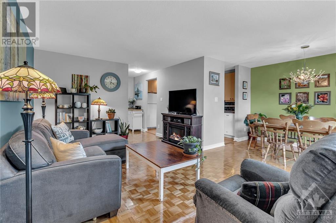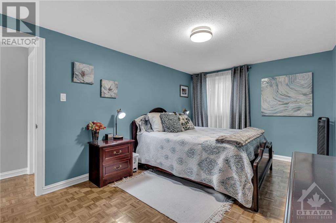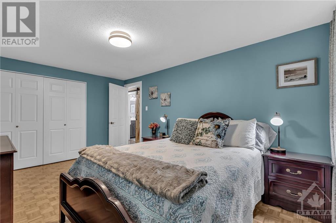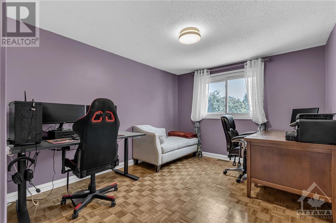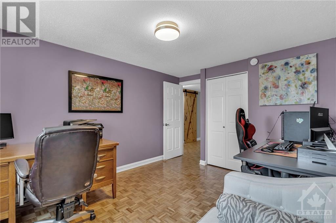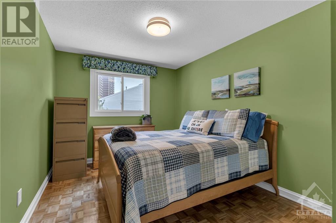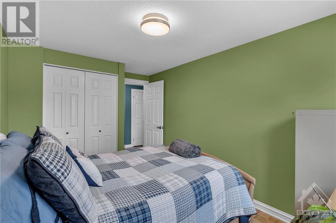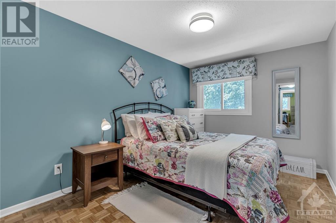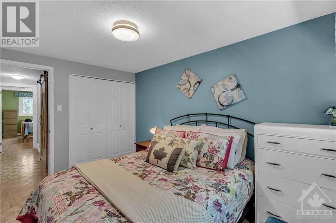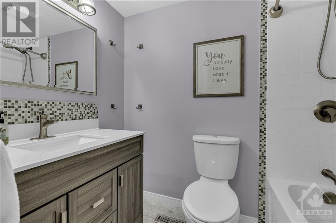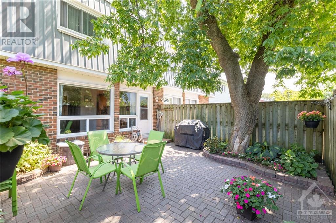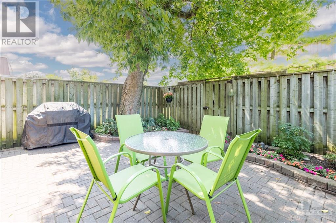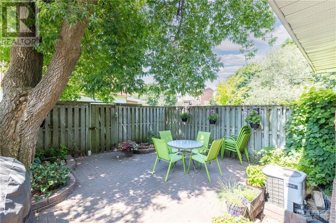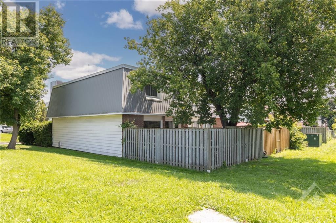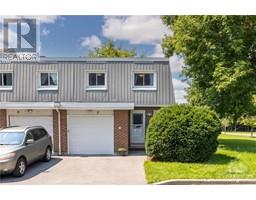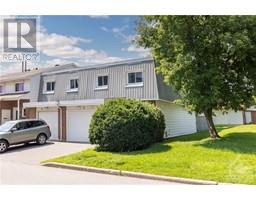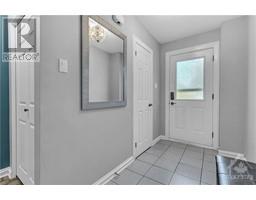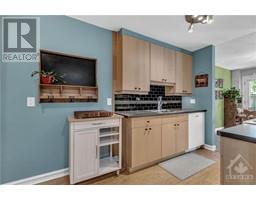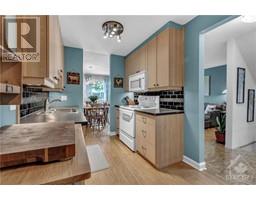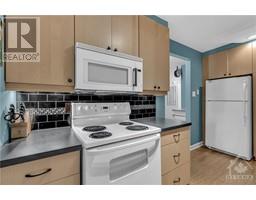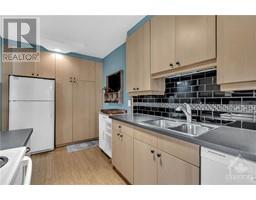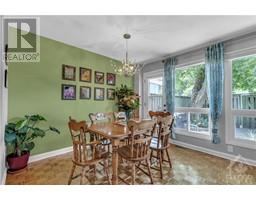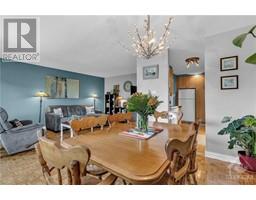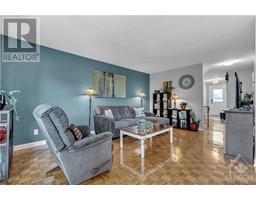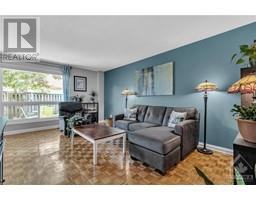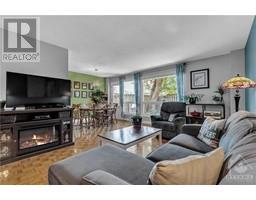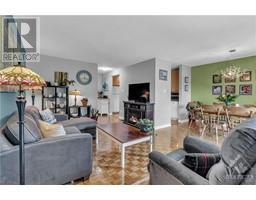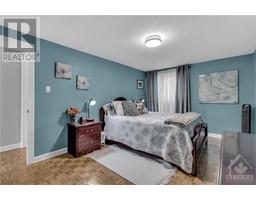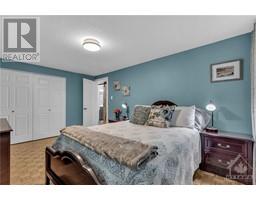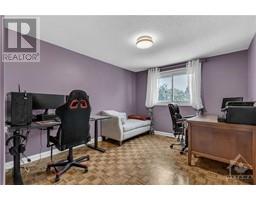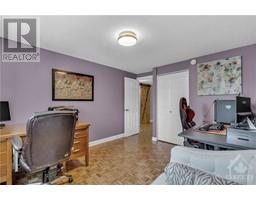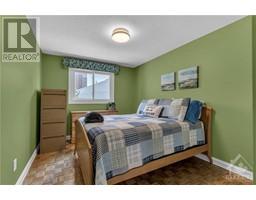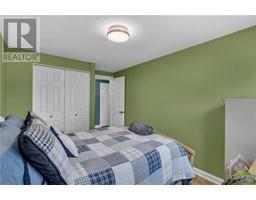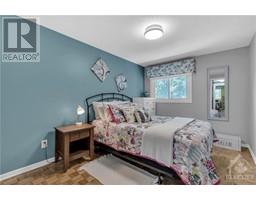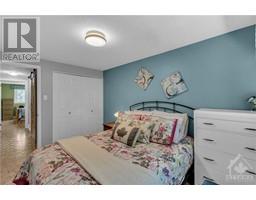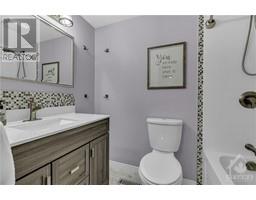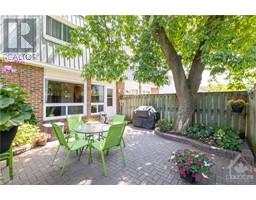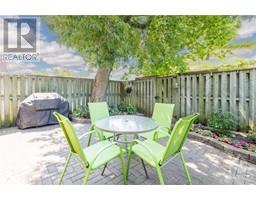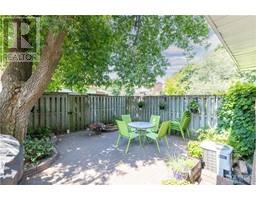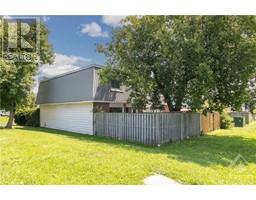2 The Rockery Private Ottawa, Ontario K1K 3Y1
$419,800Maintenance, Property Management, Caretaker, Water, Insurance
$545 Monthly
Maintenance, Property Management, Caretaker, Water, Insurance
$545 MonthlyOPEN HOUSE SUN 2-4PM. Unique END UNIT townhome situated in the absolute best location within the development. Private backyard backing onto green space with your own tree for shade! No neighbouring windows looking into your backyard entertaining space. The home itself has been updated over the years. Beautiful hardwood floors on main and bedroom level in excellent condition. Updated kitchen and appliances with loads of cupboard space. Convenient main floor powder room. 2nd level features 4 spacious bedrooms w/ oversized closets. Designer family bath is an absolute spa like dream. Epitome of move in ready. Just unpack and enjoy. The best part? SPECIAL ASSESSMENT PAID IN FULL for the new roof that will soon be installed! Lower level has a large laundry room and finished rec room (which is currently being used as storage). Located close to Montfort Hospital, CMHC, CSE, CSIS, NRC, Gloucester Centre, and Public Transit! Just over 2km's to Blair Rd LRT. Current status docs & ESA on file. (id:35885)
Open House
This property has open houses!
2:00 pm
Ends at:4:00 pm
Property Details
| MLS® Number | 1403919 |
| Property Type | Single Family |
| Neigbourhood | Carson Meadows |
| Amenities Near By | Public Transit, Recreation Nearby, Shopping |
| Community Features | Pets Allowed |
| Features | Automatic Garage Door Opener |
| Parking Space Total | 2 |
Building
| Bathroom Total | 2 |
| Bedrooms Above Ground | 4 |
| Bedrooms Total | 4 |
| Amenities | Laundry - In Suite |
| Appliances | Refrigerator, Dishwasher, Dryer, Stove, Washer, Blinds |
| Basement Development | Finished |
| Basement Type | Full (finished) |
| Constructed Date | 1973 |
| Cooling Type | Central Air Conditioning |
| Exterior Finish | Brick, Siding |
| Flooring Type | Hardwood, Tile |
| Foundation Type | Poured Concrete |
| Half Bath Total | 1 |
| Heating Fuel | Natural Gas |
| Heating Type | Forced Air |
| Stories Total | 2 |
| Type | Row / Townhouse |
| Utility Water | Municipal Water |
Parking
| Attached Garage | |
| Surfaced |
Land
| Acreage | No |
| Land Amenities | Public Transit, Recreation Nearby, Shopping |
| Sewer | Municipal Sewage System |
| Zoning Description | Residential |
Rooms
| Level | Type | Length | Width | Dimensions |
|---|---|---|---|---|
| Second Level | Primary Bedroom | 15'9" x 10'0" | ||
| Second Level | Bedroom | 13'6" x 10'11" | ||
| Second Level | Bedroom | 12'10" x 9'5" | ||
| Second Level | Bedroom | 12'10" x 9'5" | ||
| Second Level | Full Bathroom | 7'1" x 4'10" | ||
| Basement | Recreation Room | 19'8" x 18'2" | ||
| Basement | Laundry Room | 15'7" x 9'0" | ||
| Basement | Storage | 10'1" x 8'10" | ||
| Basement | Storage | 7'8" x 6'6" | ||
| Main Level | Foyer | 8'10" x 4'11" | ||
| Main Level | Living Room | 17'10" x 11'4" | ||
| Main Level | Dining Room | 11'3" x 8'4" | ||
| Main Level | Kitchen | 13'8" x 8'0" | ||
| Main Level | Partial Bathroom | 6'7" x 3'4" |
https://www.realtor.ca/real-estate/27214375/2-the-rockery-private-ottawa-carson-meadows
Interested?
Contact us for more information

