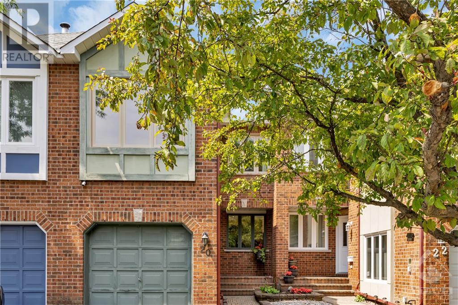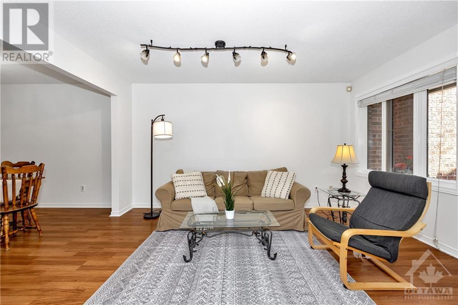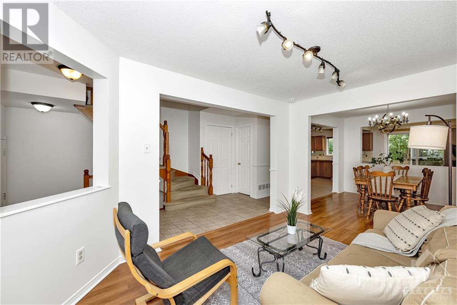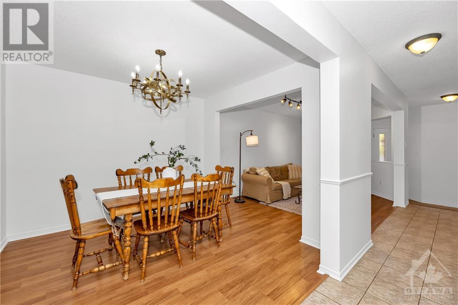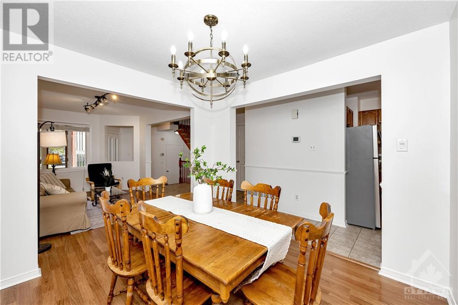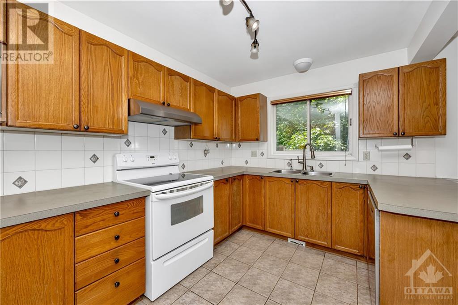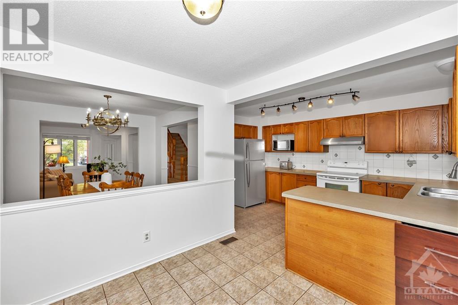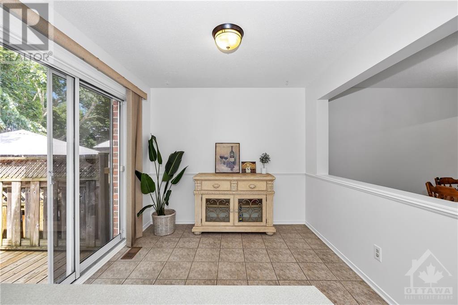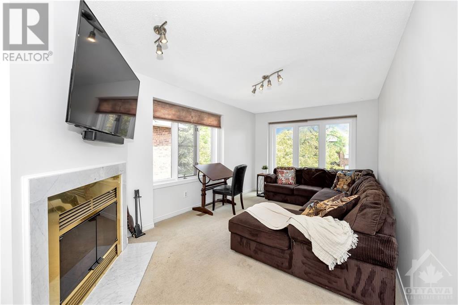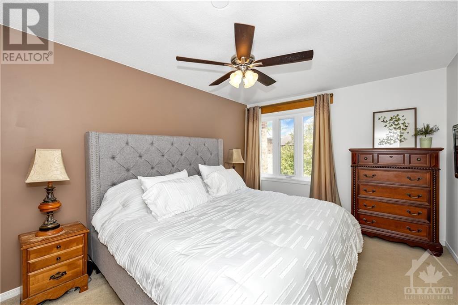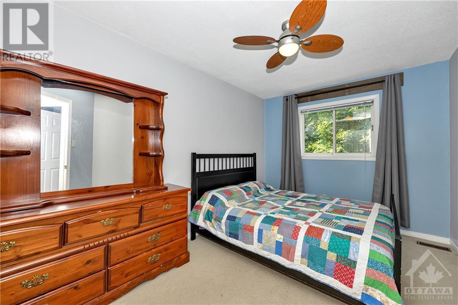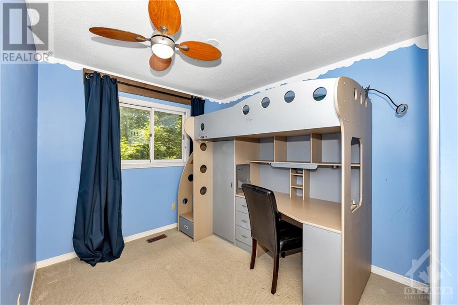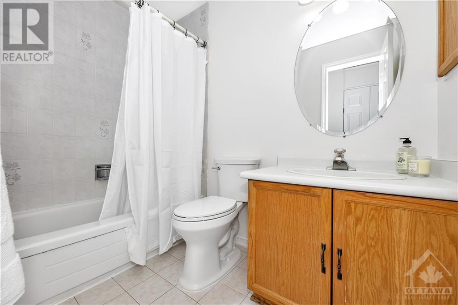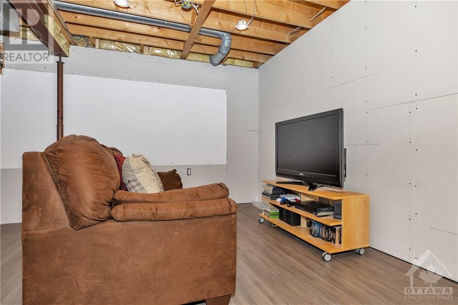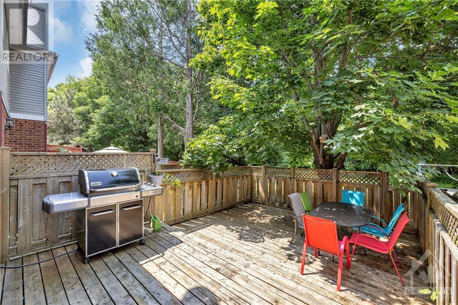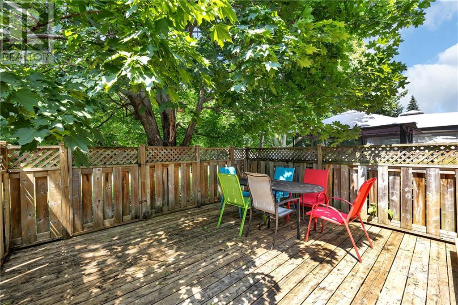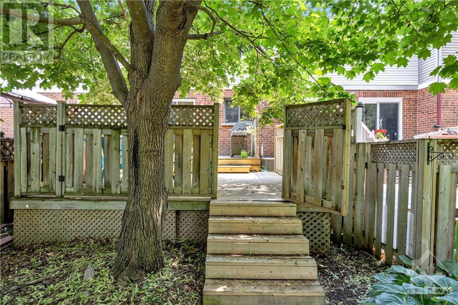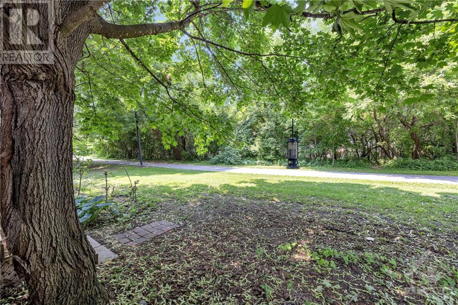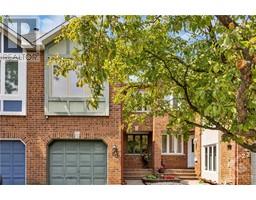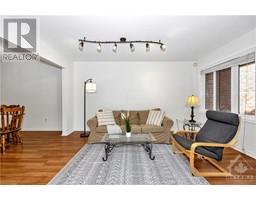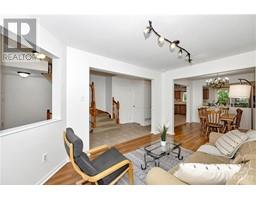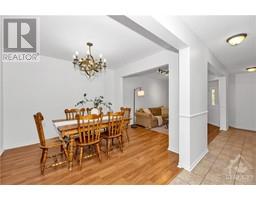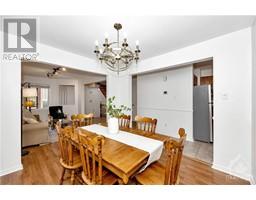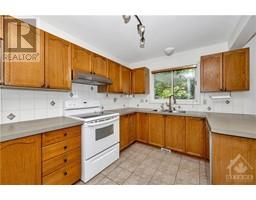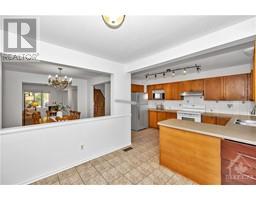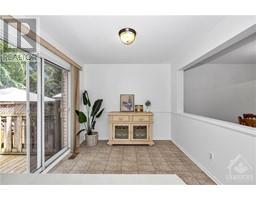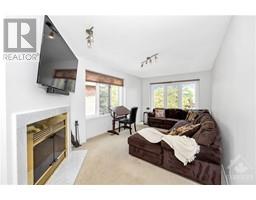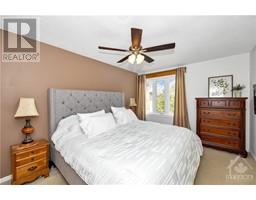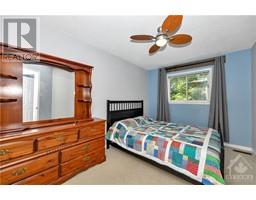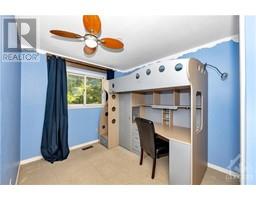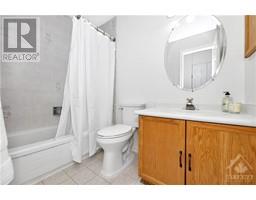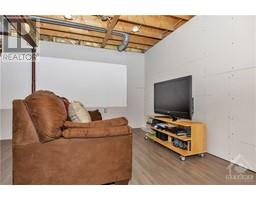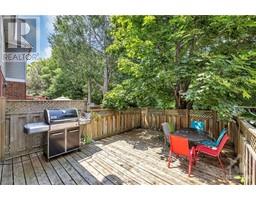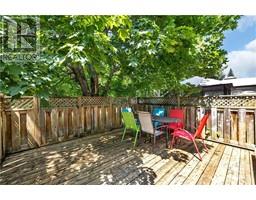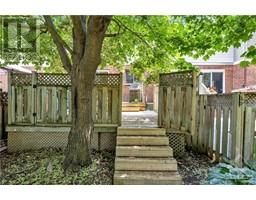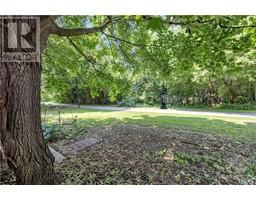20 Ashpark Crescent Ottawa, Ontario K1T 3N6
$610,000
OPEN HOUSE SUNDAY JUNE 30TH 2-4PM. Freshly painted! Second level family room! No rear neighbours! This three bedroom, 2.5 bathroom townhome is the perfect family home. The main level has a spacious living room, a dining room and eat-in kitchen that opens up to a private backyard. The home backs on to greenspace. The second level boasts a HUGE family room with a wood fireplace and 3 spacious bedrooms. The basement offers another family area as well as TONS of storage place. Book your showing today! Water heater owned (2024), furnace and air conditioner (2017). Approximate utility costs: Hydro $137/month, Water $67/month, Enbridge $85/month (id:35885)
Open House
This property has open houses!
2:00 pm
Ends at:4:00 pm
Property Details
| MLS® Number | 1397062 |
| Property Type | Single Family |
| Neigbourhood | Hunt Club Park/Greenboro |
| Parking Space Total | 2 |
Building
| Bathroom Total | 3 |
| Bedrooms Above Ground | 3 |
| Bedrooms Total | 3 |
| Appliances | Refrigerator, Dishwasher, Dryer, Hood Fan, Stove, Washer |
| Basement Development | Partially Finished |
| Basement Type | Full (partially Finished) |
| Constructed Date | 1989 |
| Cooling Type | Central Air Conditioning |
| Exterior Finish | Brick, Siding |
| Flooring Type | Wall-to-wall Carpet, Laminate, Ceramic |
| Foundation Type | Poured Concrete |
| Half Bath Total | 1 |
| Heating Fuel | Natural Gas |
| Heating Type | Forced Air |
| Stories Total | 2 |
| Type | Row / Townhouse |
| Utility Water | Municipal Water |
Parking
| Attached Garage |
Land
| Acreage | No |
| Sewer | Municipal Sewage System |
| Size Depth | 100 Ft |
| Size Frontage | 19 Ft |
| Size Irregular | 19 Ft X 100 Ft |
| Size Total Text | 19 Ft X 100 Ft |
| Zoning Description | Residential |
Rooms
| Level | Type | Length | Width | Dimensions |
|---|---|---|---|---|
| Second Level | Family Room/fireplace | Measurements not available | ||
| Second Level | Primary Bedroom | 19'1" x 10'1" | ||
| Second Level | Bedroom | 8'11" x 13'0" | ||
| Second Level | Bedroom | 8'1" x 9'1" | ||
| Second Level | 3pc Bathroom | Measurements not available | ||
| Second Level | 3pc Ensuite Bath | Measurements not available | ||
| Basement | Family Room | 23'0" x 11'2" | ||
| Main Level | 2pc Bathroom | Measurements not available | ||
| Main Level | Dining Room | 10'3" x 10'0" | ||
| Main Level | Kitchen | 12'0" x 17'0" | ||
| Main Level | Living Room | 9'5" x 13'1" |
https://www.realtor.ca/real-estate/27066048/20-ashpark-crescent-ottawa-hunt-club-parkgreenboro
Interested?
Contact us for more information

