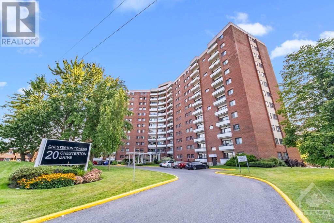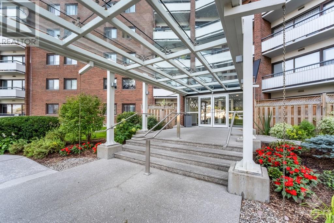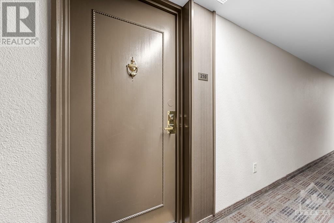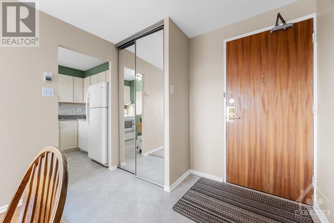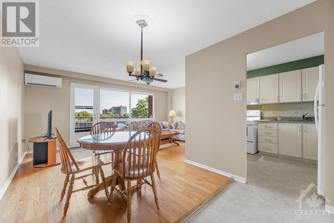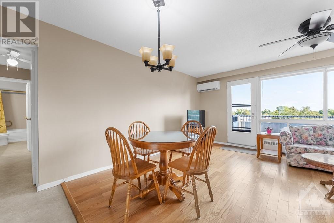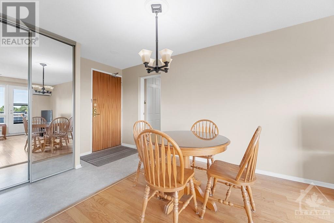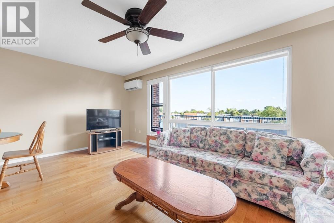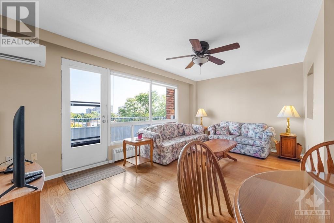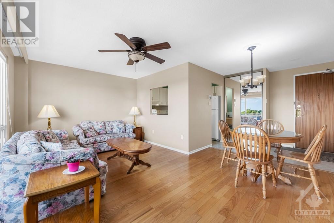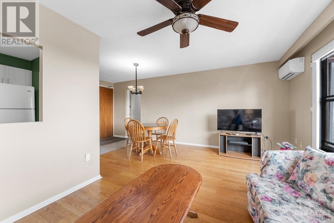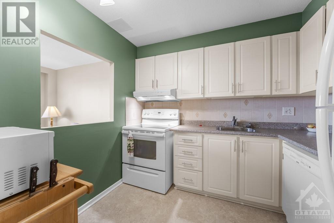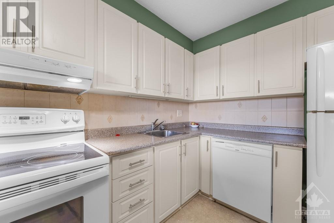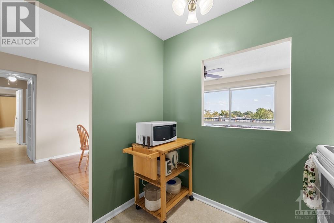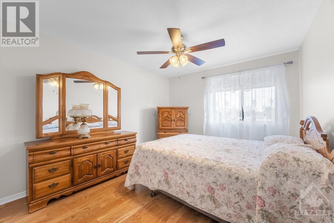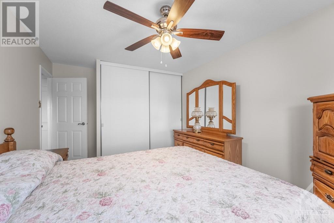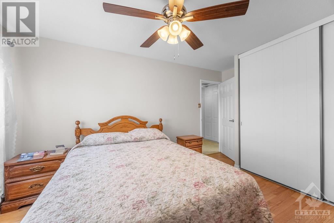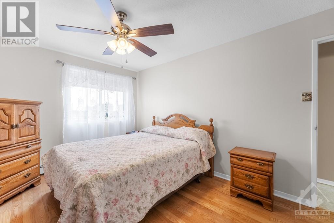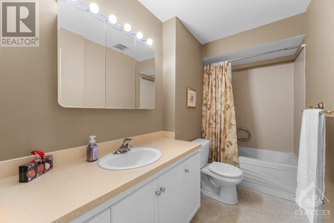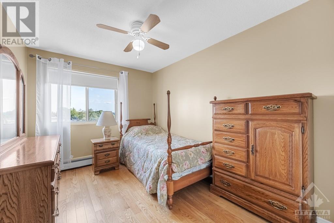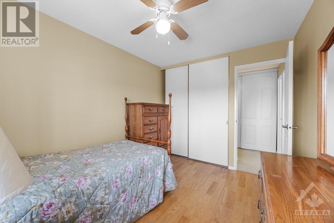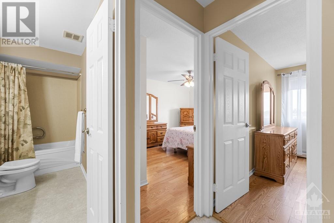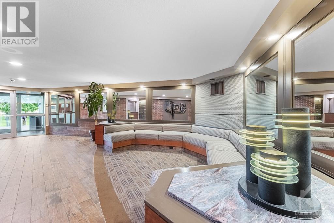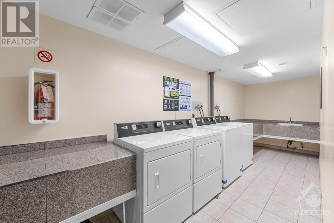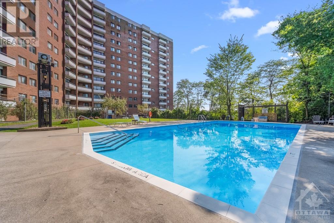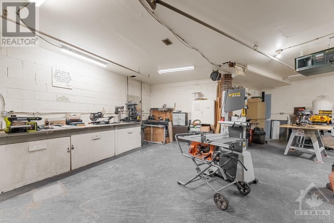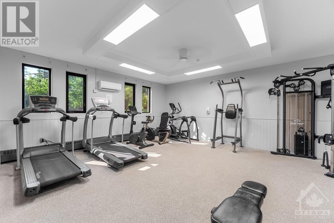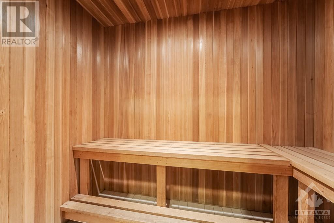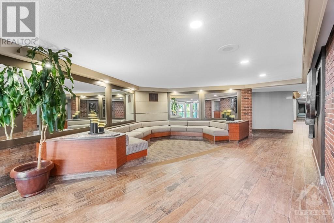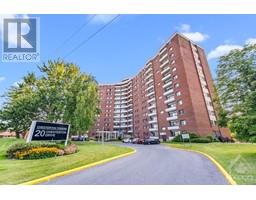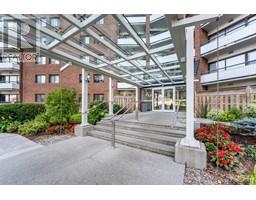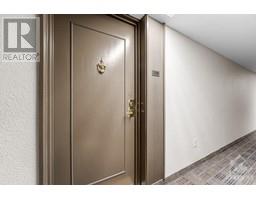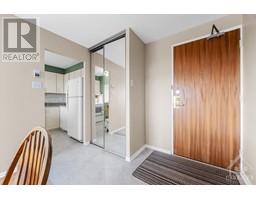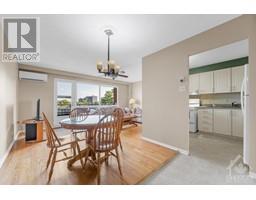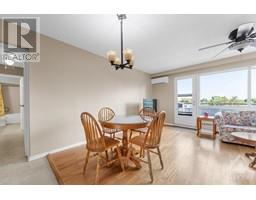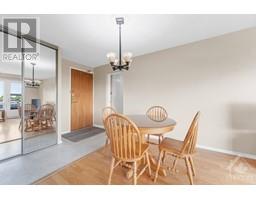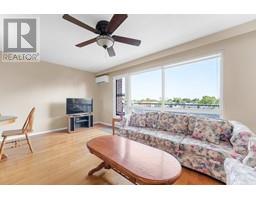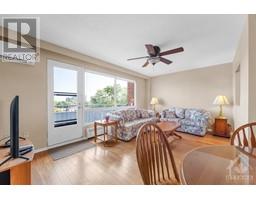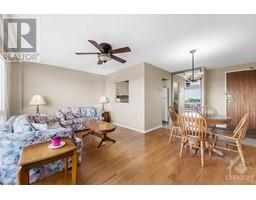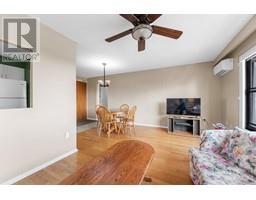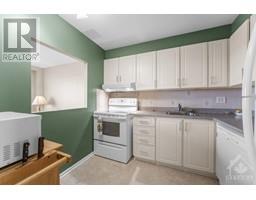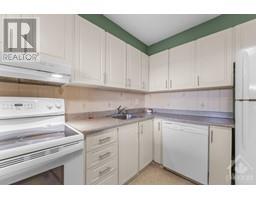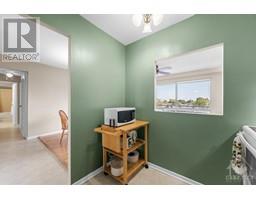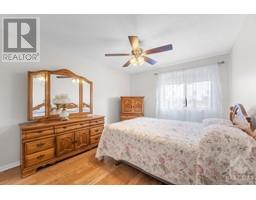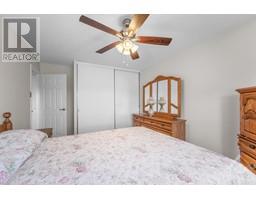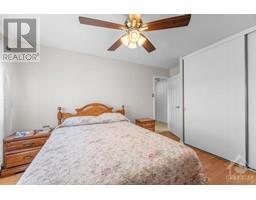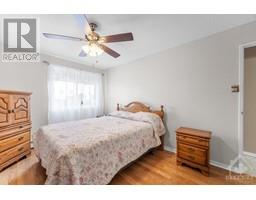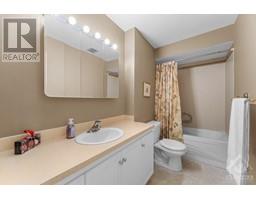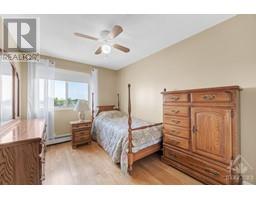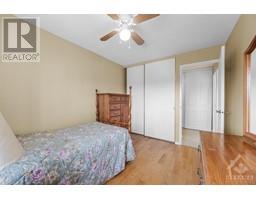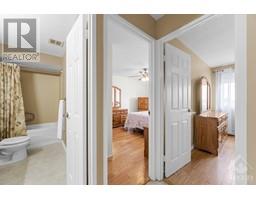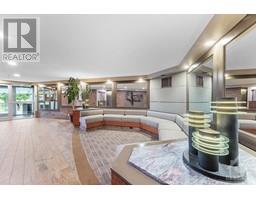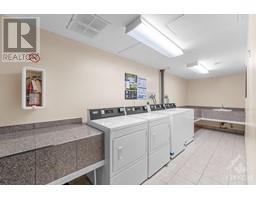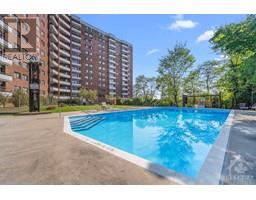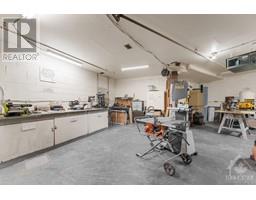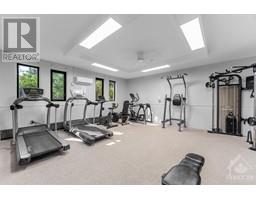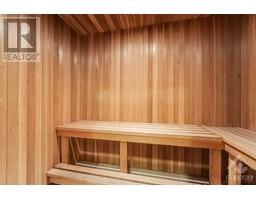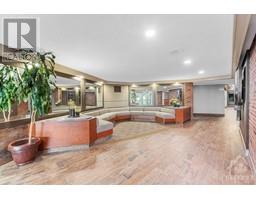20 Chesterton Drive Unit#210 Ottawa, Ontario K2E 6Z7
$320,000Maintenance, Landscaping, Property Management, Caretaker, Heat, Electricity, Water, Other, See Remarks
$628.28 Monthly
Maintenance, Landscaping, Property Management, Caretaker, Heat, Electricity, Water, Other, See Remarks
$628.28 MonthlyLargest condo in building, beautiful, and sunny. Most rooms freshy painted. Hardwood floors in living, dining room and bedrooms, vinyl floors in kitchen, hallway and bathroom. Daiken 12000 BTU wall air conditioner. Ceilings in the living room and dining room were removed to install ceiling fan and dining room light which other condos do not have. Upgraded kitchen cabinets, handles, counter and tiles. Fridge, stove and dishwasher. New ceiling fans and lights throughout. New bathroom cabinet, mirror, light vanity, handles and tub. Mirrored closet at entrance, new French doors leading to the bedrooms, 3 new doors and handles for 3 rooms, 3 new sliding doors to storage unit. $70000.00 in upgrades. Close walking distance to all amenities. Busing at the door. Amenities include Building Insurance, Caretaker, Heat, Hydro, Management Fee, Recreation Facilities, Reserve Fund Allocation, Water/Sewer (id:35885)
Property Details
| MLS® Number | 1410091 |
| Property Type | Single Family |
| Neigbourhood | Parkwood Hills |
| Amenities Near By | Airport, Public Transit |
| Community Features | Adult Oriented, School Bus, Pets Allowed With Restrictions |
| Parking Space Total | 1 |
| Pool Type | Inground Pool |
| Road Type | Paved Road |
Building
| Bathroom Total | 1 |
| Bedrooms Above Ground | 2 |
| Bedrooms Total | 2 |
| Amenities | Party Room, Sauna, Storage - Locker, Laundry Facility, Guest Suite, Exercise Centre |
| Appliances | Refrigerator, Dishwasher, Stove, Blinds |
| Basement Development | Not Applicable |
| Basement Type | None (not Applicable) |
| Constructed Date | 1971 |
| Cooling Type | Wall Unit |
| Exterior Finish | Aluminum Siding, Brick |
| Flooring Type | Hardwood, Linoleum |
| Foundation Type | Block |
| Heating Fuel | Natural Gas |
| Heating Type | Hot Water Radiator Heat |
| Stories Total | 1 |
| Type | Apartment |
| Utility Water | Municipal Water |
Parking
| Underground |
Land
| Acreage | No |
| Land Amenities | Airport, Public Transit |
| Landscape Features | Landscaped |
| Sewer | Municipal Sewage System |
| Zoning Description | R5ah(34) Res. Condo |
Rooms
| Level | Type | Length | Width | Dimensions |
|---|---|---|---|---|
| Main Level | Living Room | 17'11" x 10'7" | ||
| Main Level | Dining Room | 9'8" x 8'0" | ||
| Main Level | Kitchen | 8'11" x 8'0" | ||
| Main Level | Full Bathroom | 10'3" x 4'11" | ||
| Main Level | Primary Bedroom | 11'4" x 8'9" | ||
| Main Level | Bedroom | 11'4" x 8'9" | ||
| Main Level | Storage | 9'0" x 2'0" |
https://www.realtor.ca/real-estate/27377449/20-chesterton-drive-unit210-ottawa-parkwood-hills
Interested?
Contact us for more information

