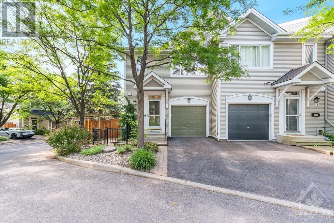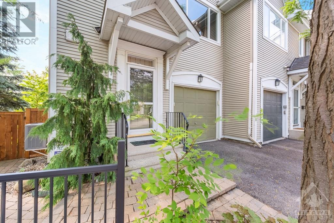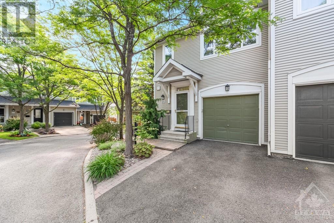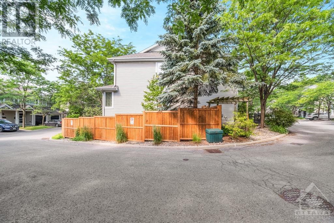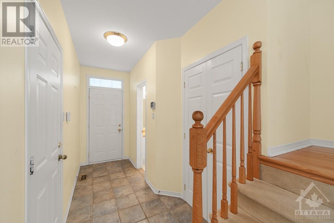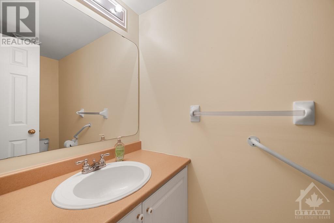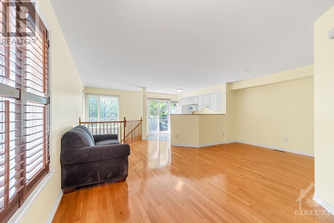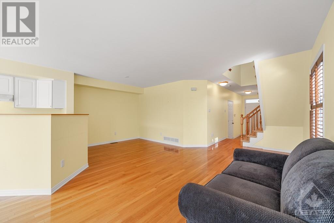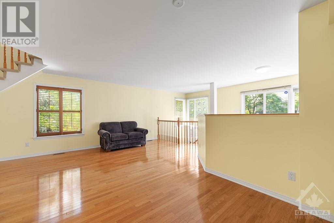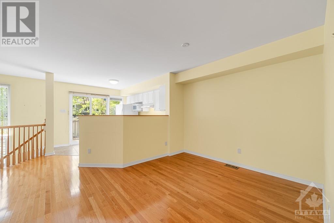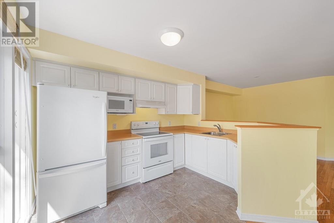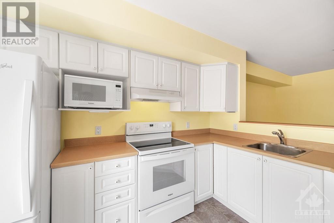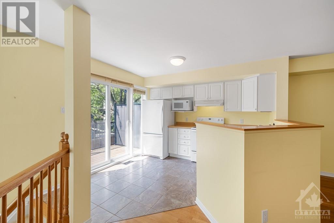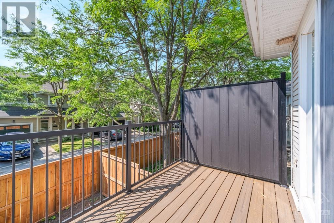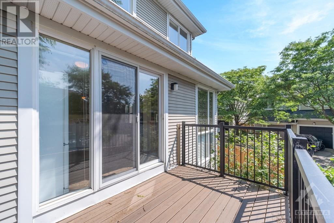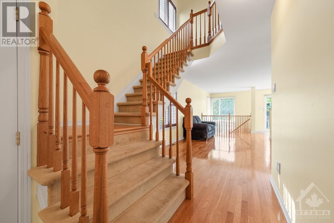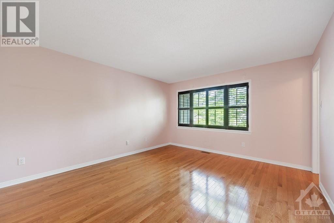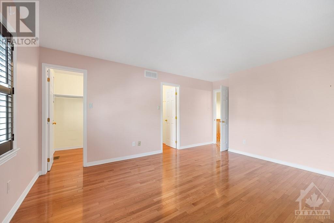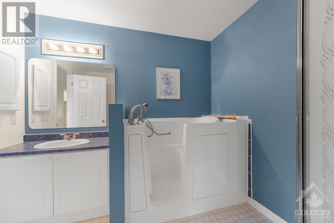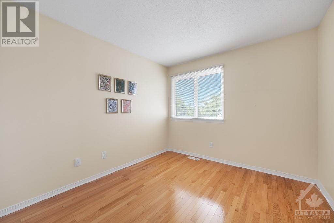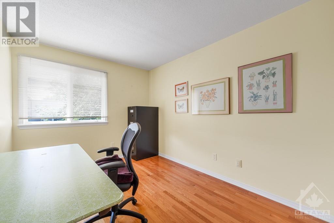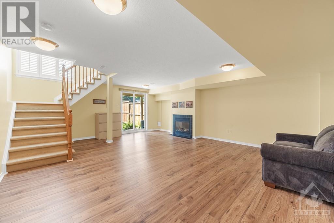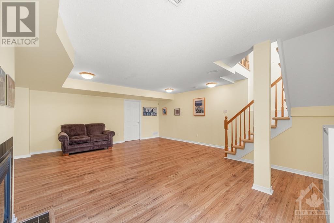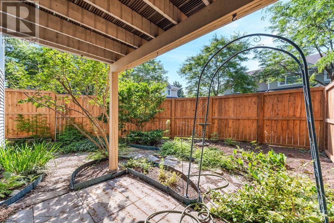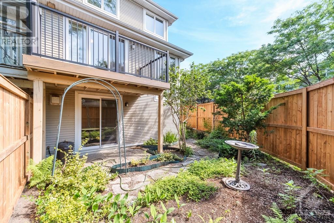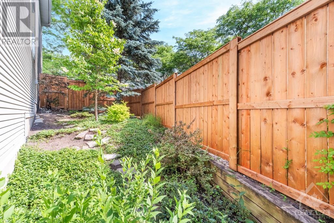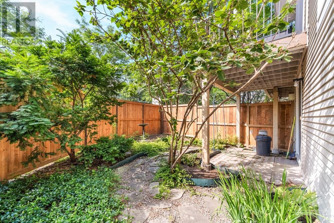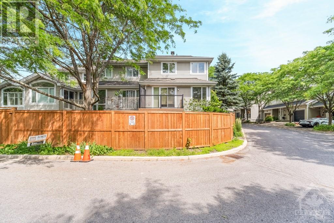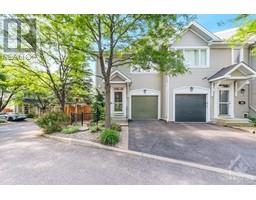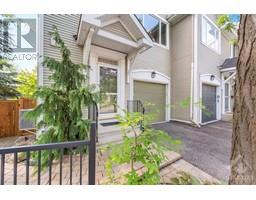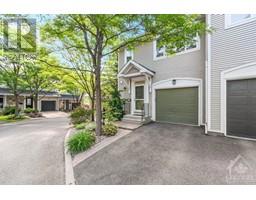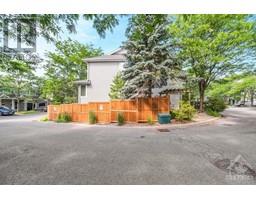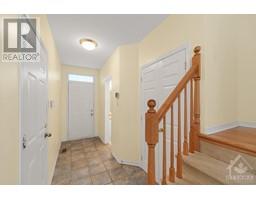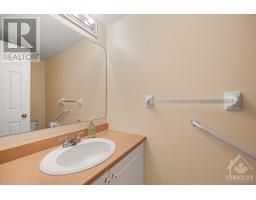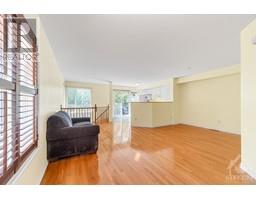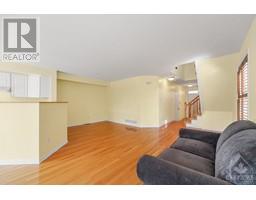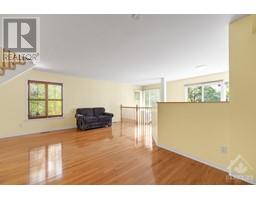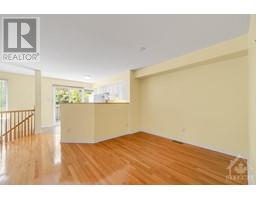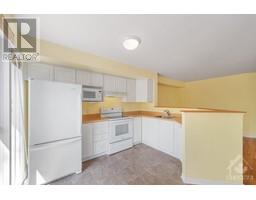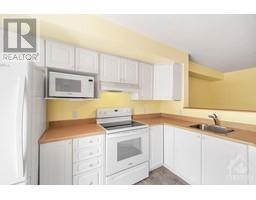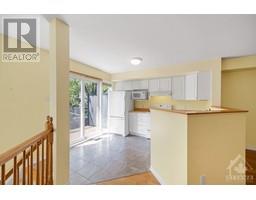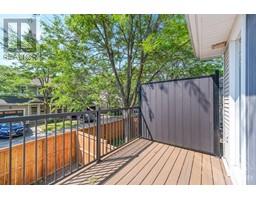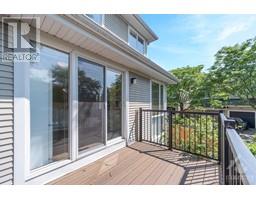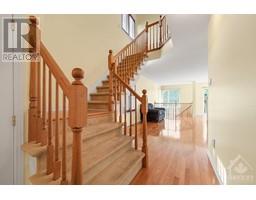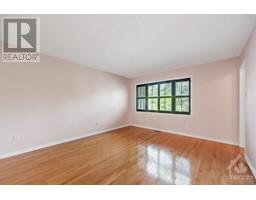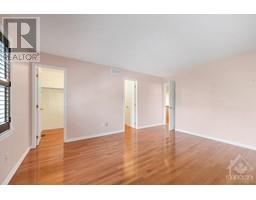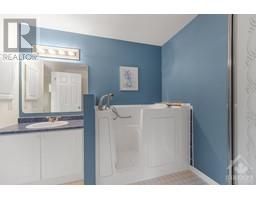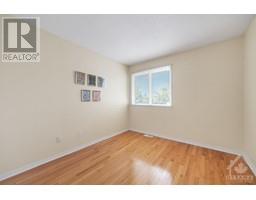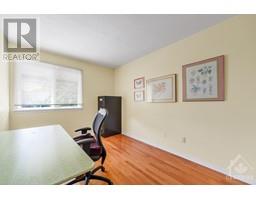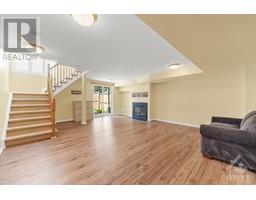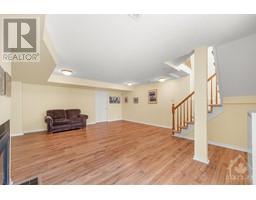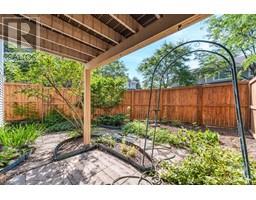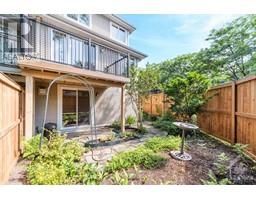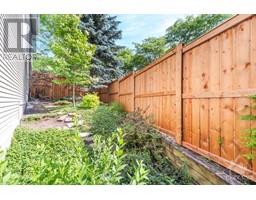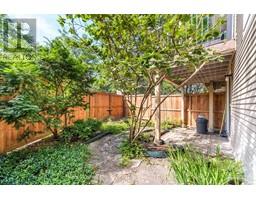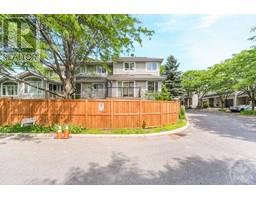20 Maxton Private Ottawa, Ontario K1J 1J2
$649,900Maintenance, Common Area Maintenance, Insurance, Other, See Remarks, Parcel of Tied Land
$75 Monthly
Maintenance, Common Area Maintenance, Insurance, Other, See Remarks, Parcel of Tied Land
$75 Monthly20 MAXTON PRIVATE is a spacious end unit, 3 bedroom,1 1/2 bathrooms finished lower level with a walk out. A serene ambiance with only local activity, fenced (new) all around and very private south facing back yard with a side yard premium at this location all beautifully landscaped. Open concept main floor with plenty of natural light, stairway encased with a highlighter window. Up are 3 generous sized bedrooms again with plenty of natural light. The principal bedroom has 2 walk-in closets. Spacious main bathroom with separate shower. Lower level family room c/w gas fireplace, also very bright with access to laundry, storage and the back yard oasis. Strip hardwood floors through out, 40 year shingles 2014, furnace in 2016, AC unit in 2016, washer/dryer in 2017, fridge, stove in 2018, deck and railing in 2022, fence in 2024. This home has been meticulously maintained and shows pride of ownership throughout. Close to all amenities, this is a really nice, quiet place to call home. (id:35885)
Property Details
| MLS® Number | 1398937 |
| Property Type | Single Family |
| Neigbourhood | Beacon Hill South |
| Amenities Near By | Public Transit, Recreation Nearby, Shopping |
| Features | Balcony, Automatic Garage Door Opener |
| Parking Space Total | 2 |
| Structure | Deck, Patio(s) |
Building
| Bathroom Total | 3 |
| Bedrooms Above Ground | 3 |
| Bedrooms Total | 3 |
| Appliances | Refrigerator, Dryer, Hood Fan, Microwave, Stove, Washer, Blinds |
| Basement Development | Finished |
| Basement Type | Full (finished) |
| Constructed Date | 2002 |
| Construction Material | Wood Frame |
| Cooling Type | Central Air Conditioning |
| Exterior Finish | Brick, Siding |
| Flooring Type | Hardwood, Tile |
| Foundation Type | Poured Concrete |
| Half Bath Total | 1 |
| Heating Fuel | Natural Gas |
| Heating Type | Forced Air |
| Stories Total | 2 |
| Type | Row / Townhouse |
| Utility Water | Municipal Water |
Parking
| Attached Garage | |
| Inside Entry |
Land
| Acreage | No |
| Land Amenities | Public Transit, Recreation Nearby, Shopping |
| Sewer | Municipal Sewage System |
| Size Frontage | 31 Ft |
| Size Irregular | 31 Ft X 0 Ft (irregular Lot) |
| Size Total Text | 31 Ft X 0 Ft (irregular Lot) |
| Zoning Description | Residential |
Rooms
| Level | Type | Length | Width | Dimensions |
|---|---|---|---|---|
| Second Level | Primary Bedroom | 16'8" x 12'1" | ||
| Second Level | Other | 6'1" x 5'3" | ||
| Second Level | Other | 6'1" x 5'3" | ||
| Second Level | Bedroom | 13'4" x 8'10" | ||
| Second Level | Bedroom | 9'7" x 9'4" | ||
| Second Level | 4pc Bathroom | 8'10" x 8'6" | ||
| Lower Level | Family Room/fireplace | 21'0" x 17'3" | ||
| Lower Level | Laundry Room | 19'8" x 7'3" | ||
| Lower Level | Utility Room | Measurements not available | ||
| Lower Level | Storage | Measurements not available | ||
| Main Level | Foyer | Measurements not available | ||
| Main Level | 2pc Bathroom | Measurements not available | ||
| Main Level | Living Room | 26'8" x 12'5" | ||
| Main Level | Dining Room | 9'2" x 6'2" | ||
| Main Level | Kitchen | 12'5" x 9'0" |
https://www.realtor.ca/real-estate/27074199/20-maxton-private-ottawa-beacon-hill-south
Interested?
Contact us for more information

