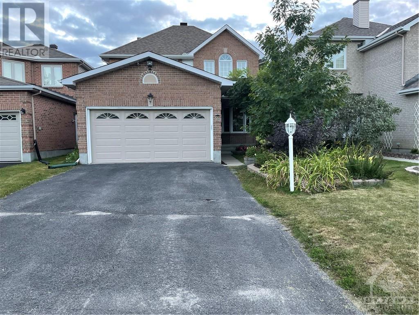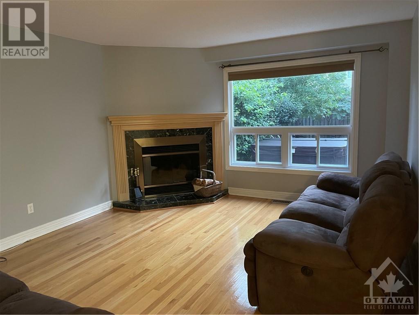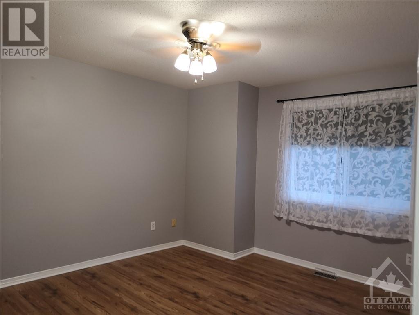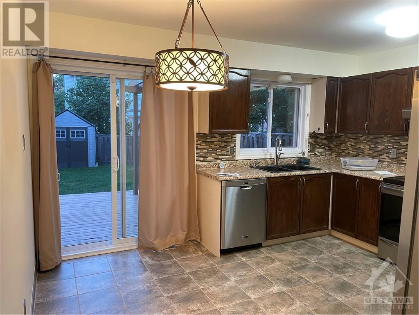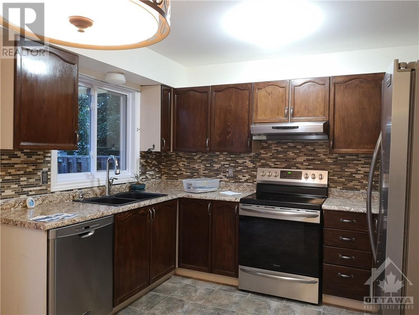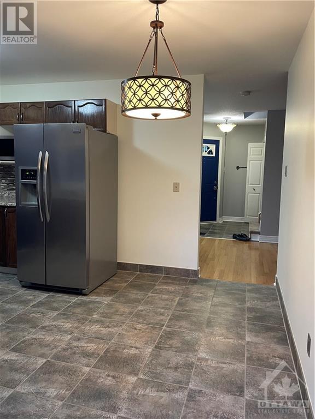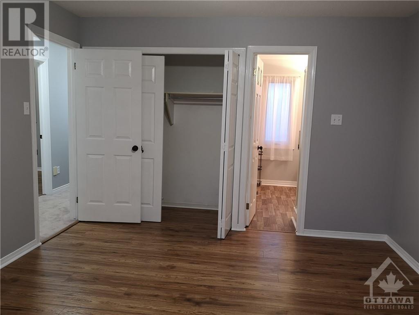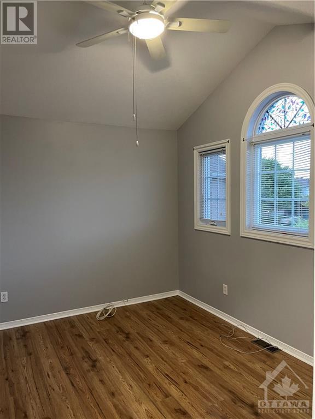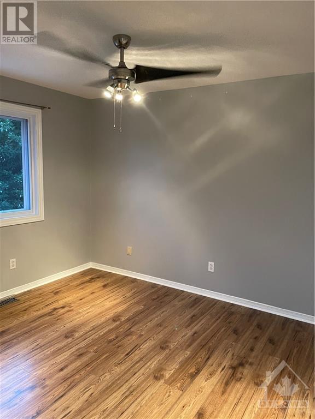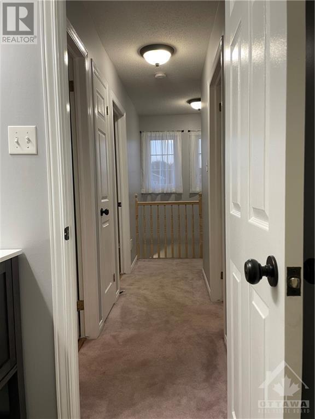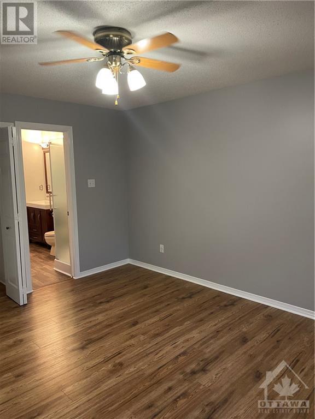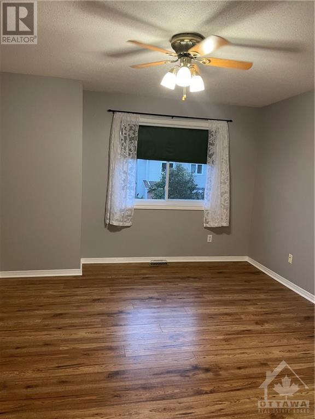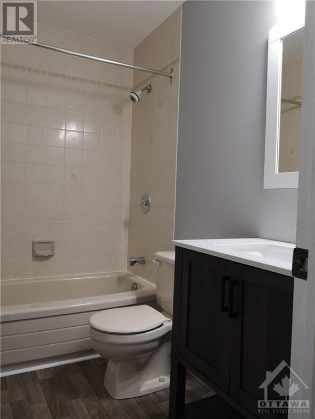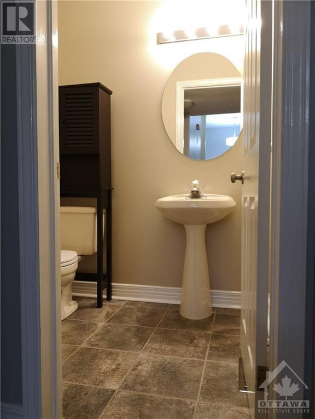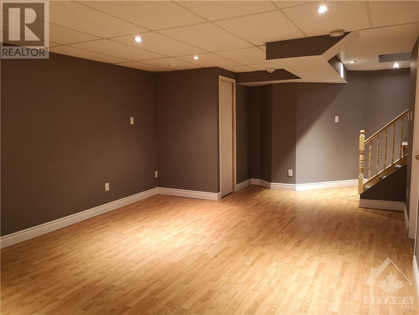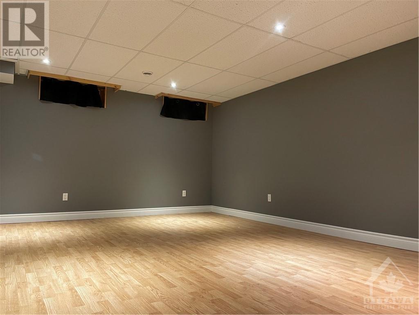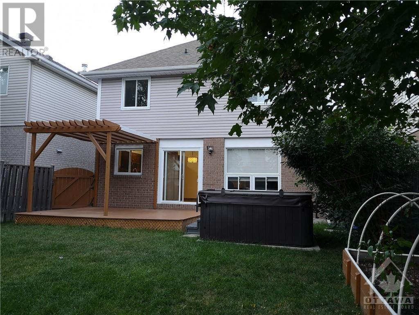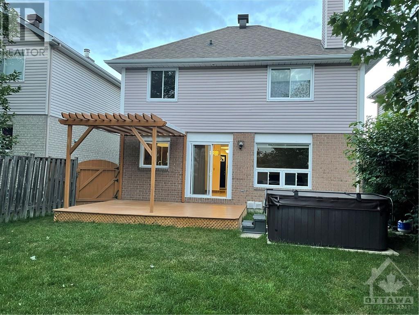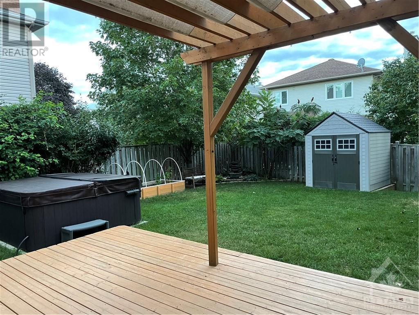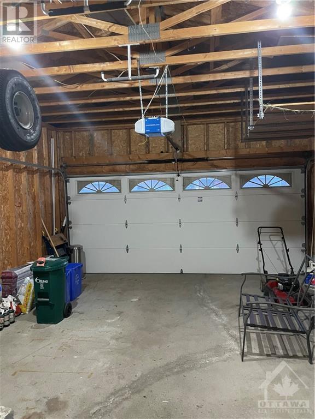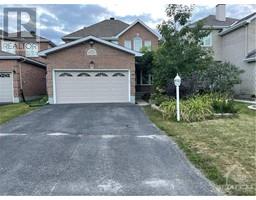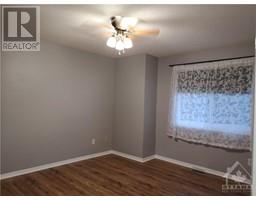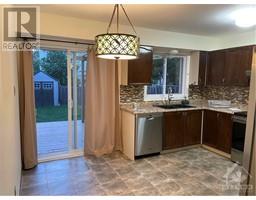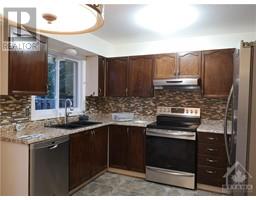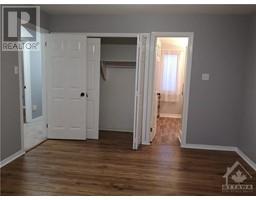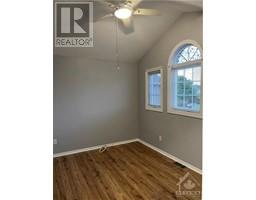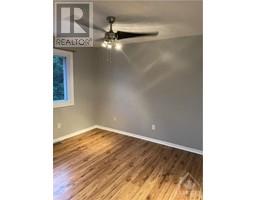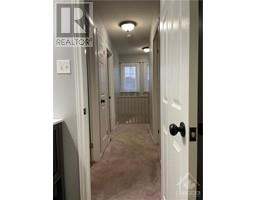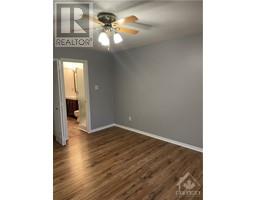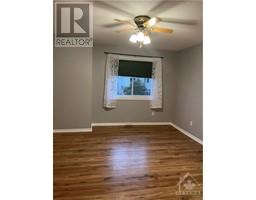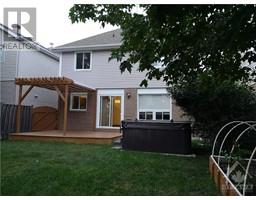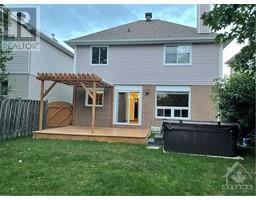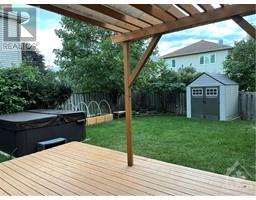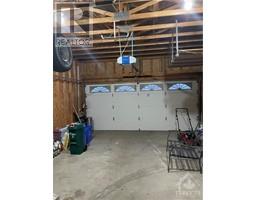3 Bedroom
3 Bathroom
Central Air Conditioning
Forced Air
Landscaped
$2,850 Monthly
Well maintained 3 Bedroom + 2.5 baths + double garages single house near Longfields for rent $2,850/M + utilities. Available 15th Nov 2024. Steps to Fallowfield OC Transit Stn (“Park & Ride”)/VIA Railway Stn. Easy access to Costco, Shopping Malls and Hwy 416. Well-maintained and nicely landscaped front- and back-yard. 2/F features main bathroom, 3 good-sized bedrooms, of which the Primary bdrm 3 pcs ensuite bathroom. Fully finished basement w/laminate flr, laundry/utility room & ample storage space. All appliance incl (Hot Tub in the backyard not functional and thus not included). Rental application, Agreement to Lease, Income Confirmation, and with credit report and previous landlord reference. First and last month rent as deposit. Tenant pays all utilities, tenant insurance and will be responsible for snow removal and lawnmowing. 24 hrs notice to existing tenants and showings preferring 3:00-7:00 pm daily, and existing tenant may be at home during the showings. (id:35885)
Property Details
|
MLS® Number
|
1409571 |
|
Property Type
|
Single Family |
|
Neigbourhood
|
Lonfields |
|
Amenities Near By
|
Public Transit, Recreation Nearby, Shopping |
|
Features
|
Automatic Garage Door Opener |
|
Parking Space Total
|
4 |
|
Storage Type
|
Storage Shed |
|
Structure
|
Deck |
Building
|
Bathroom Total
|
3 |
|
Bedrooms Above Ground
|
3 |
|
Bedrooms Total
|
3 |
|
Amenities
|
Laundry - In Suite |
|
Appliances
|
Refrigerator, Dishwasher, Dryer, Hood Fan, Microwave, Stove, Washer, Blinds |
|
Basement Development
|
Finished |
|
Basement Type
|
Full (finished) |
|
Constructed Date
|
1992 |
|
Construction Style Attachment
|
Detached |
|
Cooling Type
|
Central Air Conditioning |
|
Exterior Finish
|
Siding, Concrete |
|
Fixture
|
Drapes/window Coverings |
|
Flooring Type
|
Wall-to-wall Carpet, Hardwood, Laminate |
|
Half Bath Total
|
1 |
|
Heating Fuel
|
Natural Gas |
|
Heating Type
|
Forced Air |
|
Stories Total
|
2 |
|
Type
|
House |
|
Utility Water
|
Municipal Water |
Parking
Land
|
Acreage
|
No |
|
Fence Type
|
Fenced Yard |
|
Land Amenities
|
Public Transit, Recreation Nearby, Shopping |
|
Landscape Features
|
Landscaped |
|
Sewer
|
Municipal Sewage System |
|
Size Depth
|
110 Ft ,11 In |
|
Size Frontage
|
36 Ft ,1 In |
|
Size Irregular
|
36.08 Ft X 110.89 Ft |
|
Size Total Text
|
36.08 Ft X 110.89 Ft |
|
Zoning Description
|
Residential |
Rooms
| Level |
Type |
Length |
Width |
Dimensions |
|
Second Level |
Primary Bedroom |
|
|
12'0" x 14'0" |
|
Second Level |
Bedroom |
|
|
9'1" x 11'0" |
|
Second Level |
Bedroom |
|
|
11'8" x 9'4" |
|
Second Level |
3pc Ensuite Bath |
|
|
Measurements not available |
|
Second Level |
Full Bathroom |
|
|
Measurements not available |
|
Basement |
Recreation Room |
|
|
13'0" x 25'0" |
|
Main Level |
Living Room |
|
|
13'0" x 16'0" |
|
Main Level |
Kitchen |
|
|
13'6" x 11'4" |
|
Main Level |
Dining Room |
|
|
13'6" x 11'0" |
|
Main Level |
Partial Bathroom |
|
|
Measurements not available |
https://www.realtor.ca/real-estate/27372431/20-shandon-avenue-ottawa-lonfields

