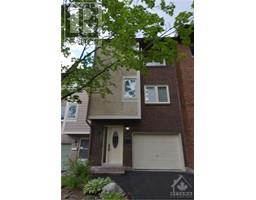200 Owl Drive Unit#61 Ottawa, Ontario K1V 9P7
$489,900Maintenance, Landscaping, Property Management, Water, Other, See Remarks, Recreation Facilities
$525 Monthly
Maintenance, Landscaping, Property Management, Water, Other, See Remarks, Recreation Facilities
$525 MonthlyWelcome to Foxdown, Hunt Club's hidden gem! There is plenty to love about this spacious 3 bedroom, 1.5 bathroom home nestled atop a hill on a cul-de-sac in an established family oriented neighbourhood. Upon entering the foyer, you will first notice the convenience of the indoor garage access and powder room. The hallway leads up to the dining room and eat-in kitchen featuring ample cupboard space. The living room is perfect for entertaining and has access to the fully fenced backyard. The greenery surrounding the patio provides a private and peaceful atmosphere. Continuing upstairs is where you will end with 3 bedrooms and a 3-piece bathroom. The spacious primary bedroom is currently being used as a T.V. room. Escape the summer heat in the condo's outdoor pool or head to the splash pad at Owl Park across the street! The neighbourhood featuring 2 elementary schools, public park with playground and tennis courts; a pedestrian bridge to South Keys with shopping, dining and public transit. (id:35885)
Property Details
| MLS® Number | 1396638 |
| Property Type | Single Family |
| Neigbourhood | Western Community/Owl Park |
| Amenities Near By | Public Transit, Shopping |
| Communication Type | Internet Access |
| Community Features | Recreational Facilities, Family Oriented, Pets Allowed |
| Parking Space Total | 2 |
| Pool Type | Outdoor Pool |
| Structure | Patio(s) |
Building
| Bathroom Total | 2 |
| Bedrooms Above Ground | 3 |
| Bedrooms Total | 3 |
| Amenities | Laundry - In Suite |
| Appliances | Refrigerator, Dishwasher, Dryer, Hood Fan, Stove, Washer, Blinds |
| Basement Development | Unfinished |
| Basement Type | Full (unfinished) |
| Constructed Date | 1976 |
| Cooling Type | Central Air Conditioning |
| Exterior Finish | Brick, Stucco |
| Flooring Type | Mixed Flooring, Hardwood, Tile |
| Foundation Type | Poured Concrete |
| Half Bath Total | 1 |
| Heating Fuel | Natural Gas |
| Heating Type | Forced Air |
| Stories Total | 3 |
| Type | Row / Townhouse |
| Utility Water | Municipal Water |
Parking
| Attached Garage |
Land
| Acreage | No |
| Fence Type | Fenced Yard |
| Land Amenities | Public Transit, Shopping |
| Sewer | Municipal Sewage System |
| Zoning Description | R3b |
Rooms
| Level | Type | Length | Width | Dimensions |
|---|---|---|---|---|
| Second Level | Kitchen | 17'8" x 14'3" | ||
| Second Level | Dining Room | 11'0" x 9'0" | ||
| Third Level | Primary Bedroom | 15'7" x 11'6" | ||
| Third Level | Bedroom | 12'7" x 8'5" | ||
| Third Level | Bedroom | 12'6" x 9'0" | ||
| Third Level | 3pc Bathroom | 10'6" x 4'11" | ||
| Lower Level | Laundry Room | 17'11" x 8'9" | ||
| Lower Level | Utility Room | Measurements not available | ||
| Main Level | Living Room | 17'9" x 11'6" | ||
| Main Level | 2pc Bathroom | 6'6" x 2'8" |
https://www.realtor.ca/real-estate/27015944/200-owl-drive-unit61-ottawa-western-communityowl-park
Interested?
Contact us for more information






























