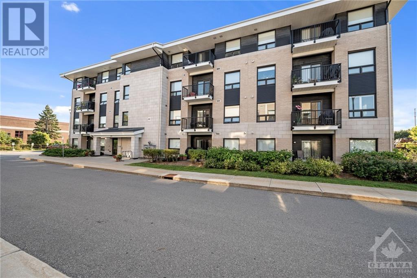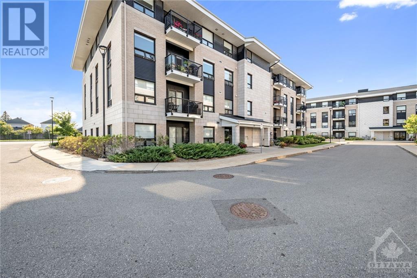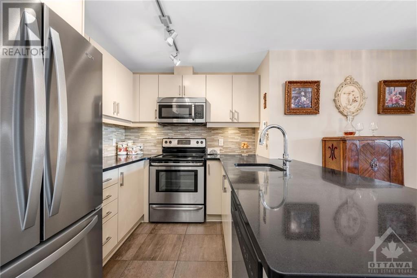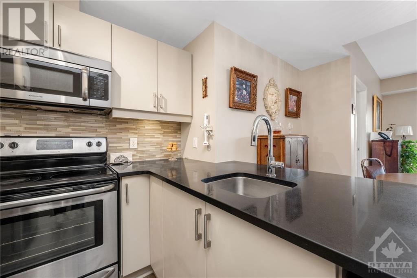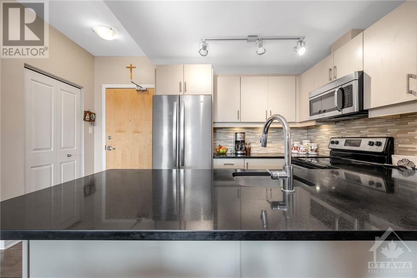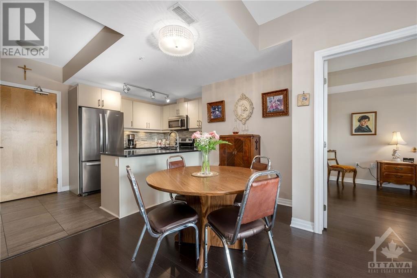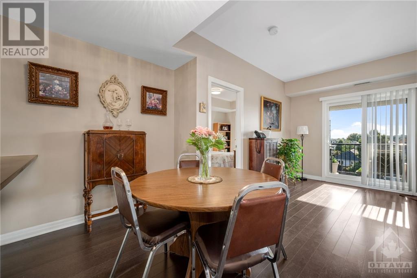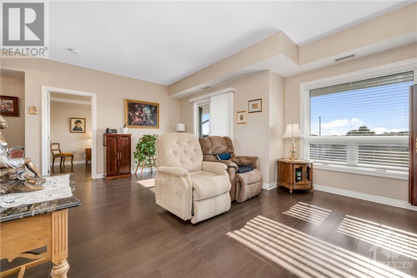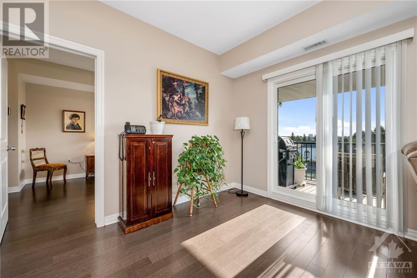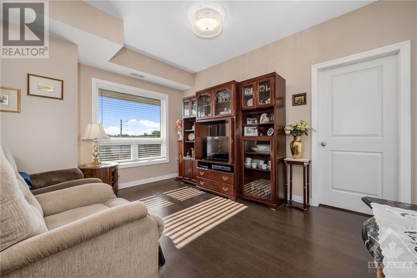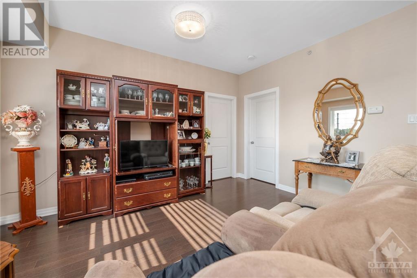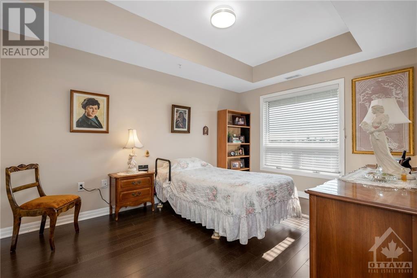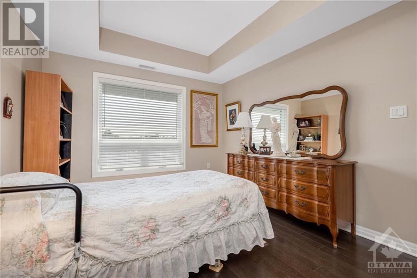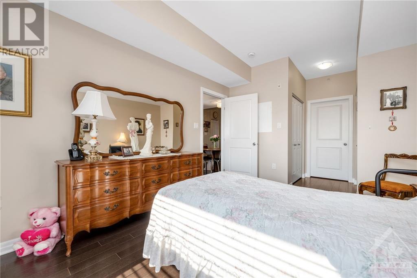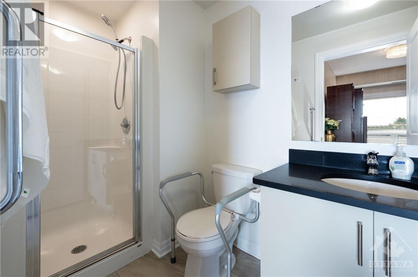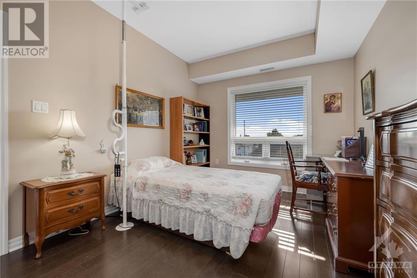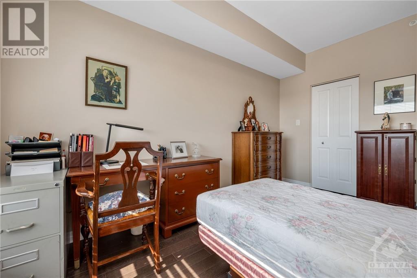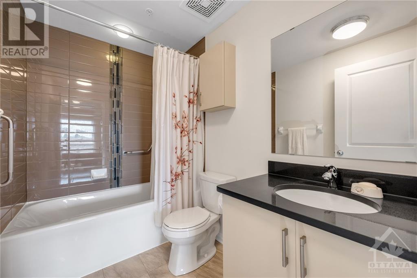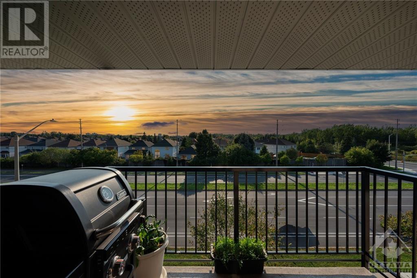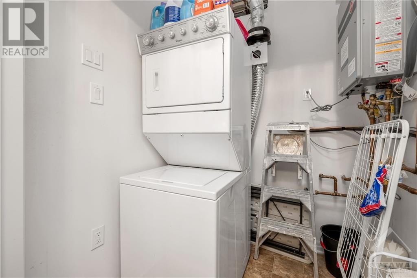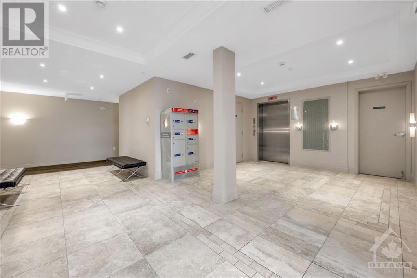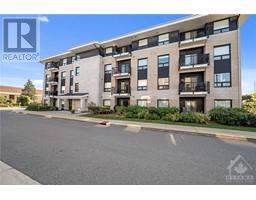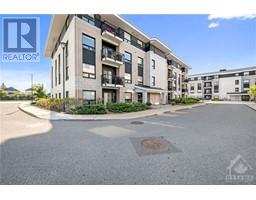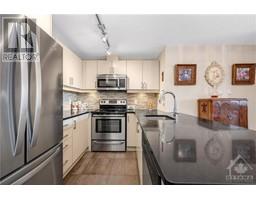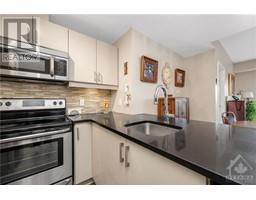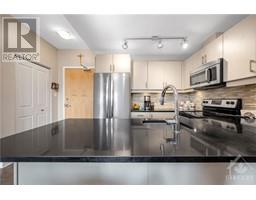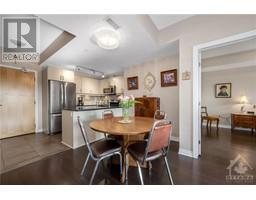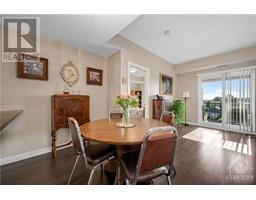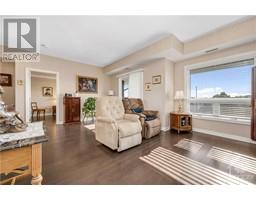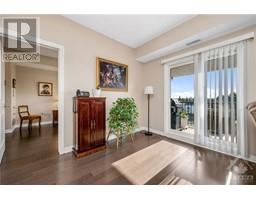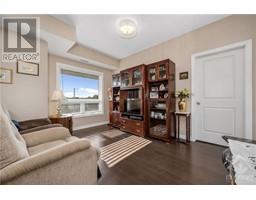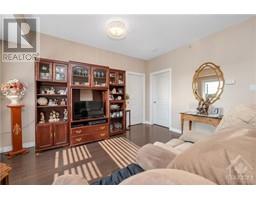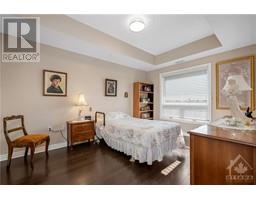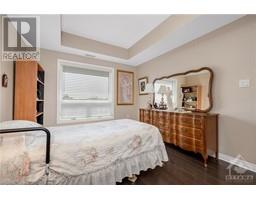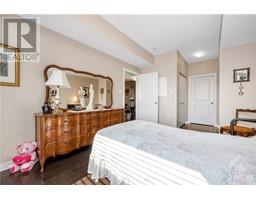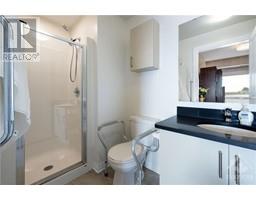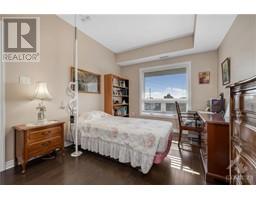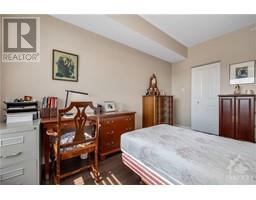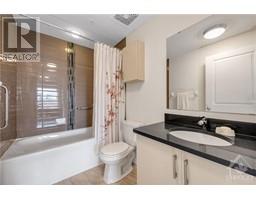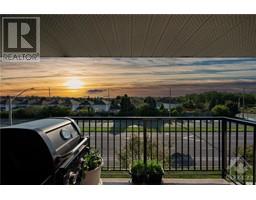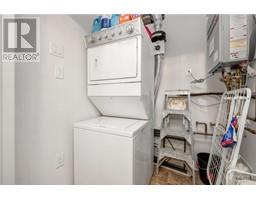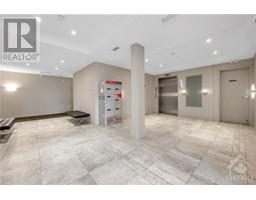200 Winterfell Private Unit#404 Ottawa, Ontario K1G 4J1
$432,000Maintenance, Property Management, Caretaker, Other, See Remarks, Condominium Amenities, Reserve Fund Contributions
$554.45 Monthly
Maintenance, Property Management, Caretaker, Other, See Remarks, Condominium Amenities, Reserve Fund Contributions
$554.45 MonthlyWelcome to this stunning luxury condo, perched on the top floor with an incredible west-facing view that offers spectacular sunsets from your private balcony. Recently painted and thoughtfully designed, this elegant 2-bedroom, 2-bathroom unit combines style with comfort. Rich hardwood floors flow seamlessly throughout, adding warmth and sophistication. The contemporary kitchen features sleek quartz countertops and modern stainless steel appliances, including a newer refrigerator, making it a perfect space for both casual meals and entertaining. A rare perk in this building—gas BBQs are allowed, elevating your outdoor cooking experience! Additional features include underground parking with your own private storage space for added convenience. Situated in a sought-after location, you're just minutes from Conroy Dog Park, and have easy access to downtown Ottawa and major highways. Whether commuting or simply relaxing at home, this condo offers the perfect balance of luxury & lifestyle! (id:35885)
Property Details
| MLS® Number | 1410344 |
| Property Type | Single Family |
| Neigbourhood | Hunt Club Park |
| Amenities Near By | Airport, Golf Nearby, Public Transit, Shopping |
| Community Features | Adult Oriented, Pets Allowed |
| Features | Private Setting, Balcony |
| Parking Space Total | 1 |
Building
| Bathroom Total | 2 |
| Bedrooms Above Ground | 2 |
| Bedrooms Total | 2 |
| Amenities | Laundry - In Suite |
| Appliances | Refrigerator, Dishwasher, Dryer, Microwave Range Hood Combo, Stove, Washer |
| Basement Development | Not Applicable |
| Basement Type | None (not Applicable) |
| Constructed Date | 2016 |
| Cooling Type | Central Air Conditioning |
| Exterior Finish | Stone, Brick |
| Flooring Type | Hardwood, Ceramic |
| Foundation Type | Poured Concrete |
| Heating Fuel | Natural Gas |
| Heating Type | Forced Air |
| Stories Total | 1 |
| Type | Apartment |
| Utility Water | Municipal Water |
Parking
| Underground | |
| Visitor Parking |
Land
| Acreage | No |
| Land Amenities | Airport, Golf Nearby, Public Transit, Shopping |
| Sewer | Municipal Sewage System |
| Zoning Description | Condominium |
Rooms
| Level | Type | Length | Width | Dimensions |
|---|---|---|---|---|
| Main Level | Kitchen | 13'0" x 8'7" | ||
| Main Level | Dining Room | 5'9" x 10'7" | ||
| Main Level | Living Room | 18'0" x 13'9" | ||
| Main Level | Primary Bedroom | 10'5" x 13'9" | ||
| Main Level | 4pc Ensuite Bath | 8'8" x 5'4" | ||
| Main Level | Bedroom | 9'10" x 13'9" | ||
| Main Level | Other | 4'10" x 5'4" | ||
| Main Level | Full Bathroom | 4'8" x 8'11" | ||
| Main Level | Laundry Room | 7'5" x 5'8" |
https://www.realtor.ca/real-estate/27376308/200-winterfell-private-unit404-ottawa-hunt-club-park
Interested?
Contact us for more information

