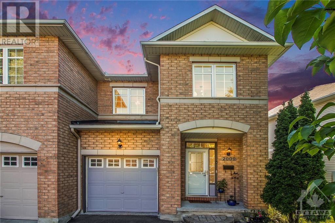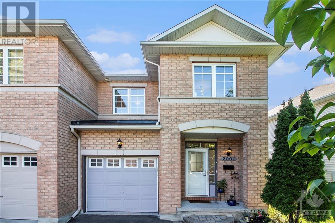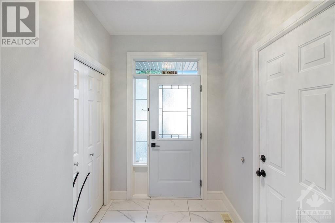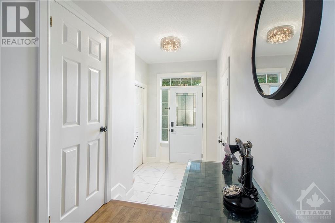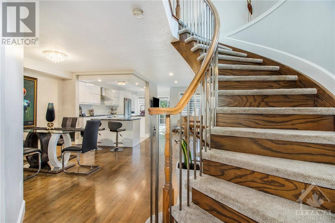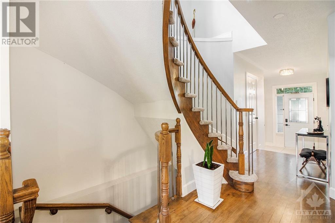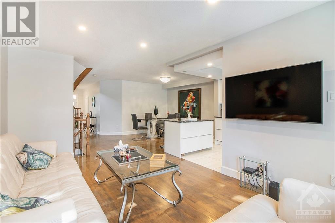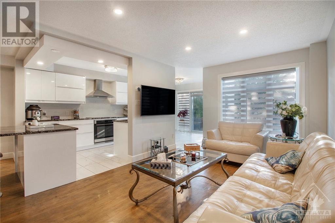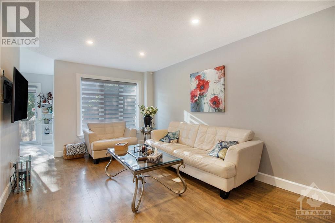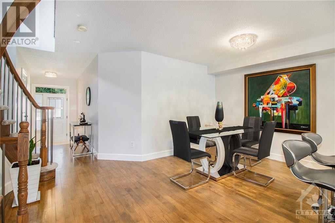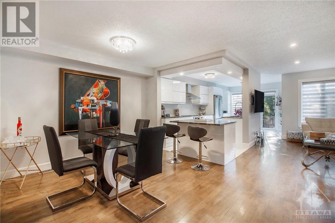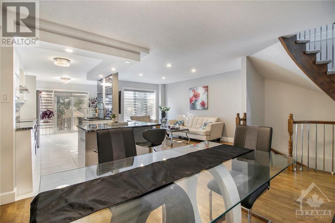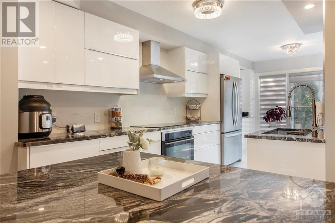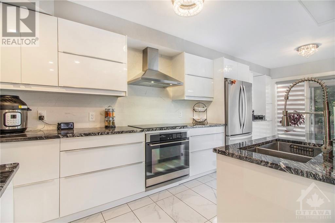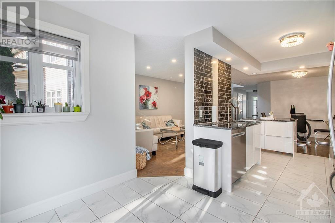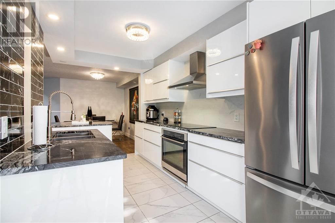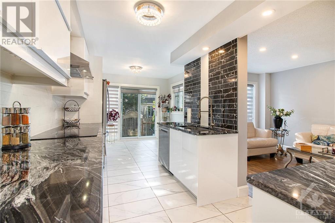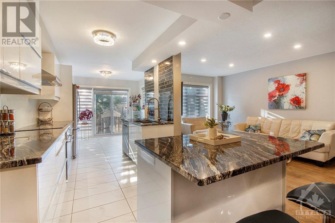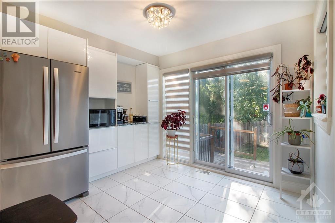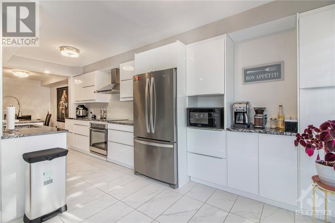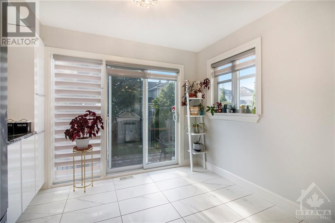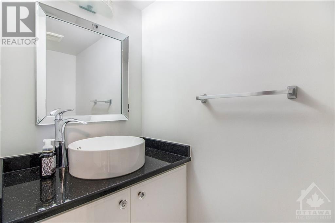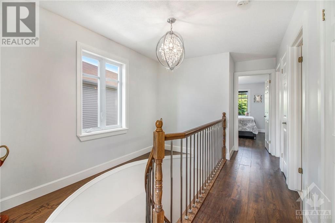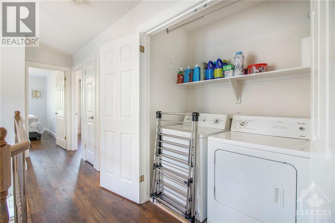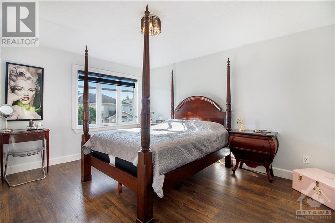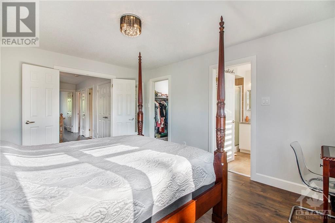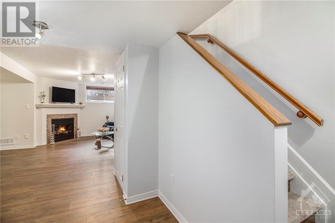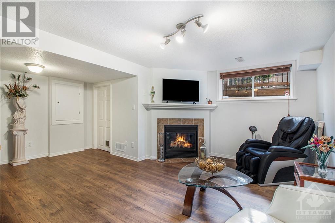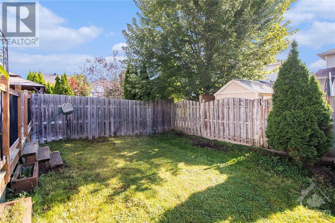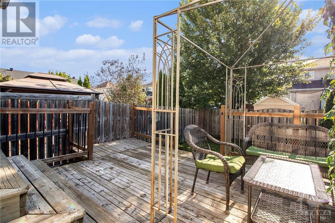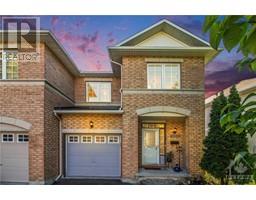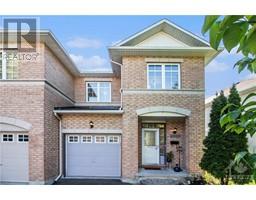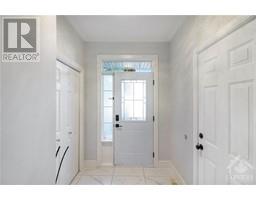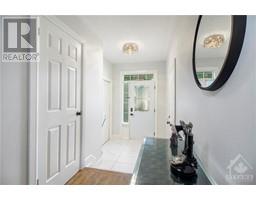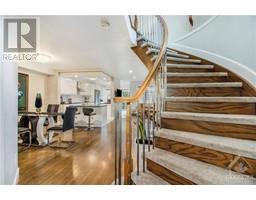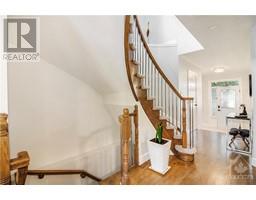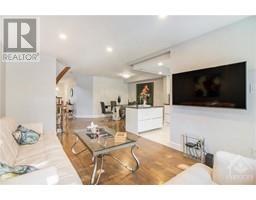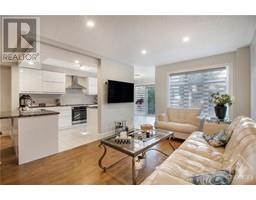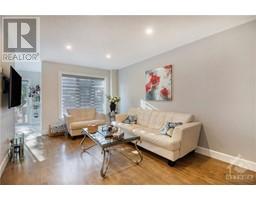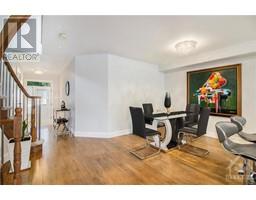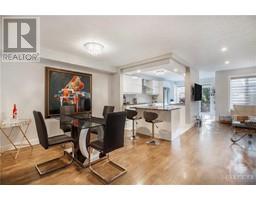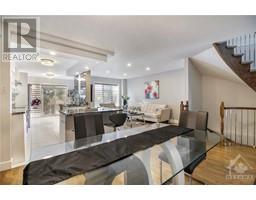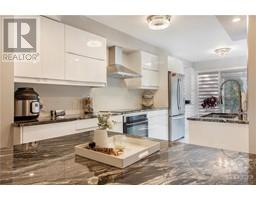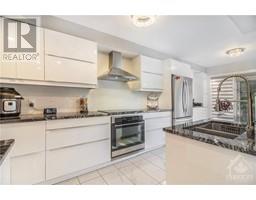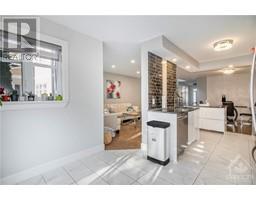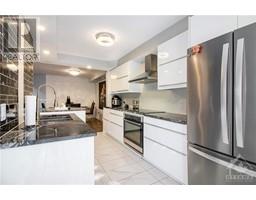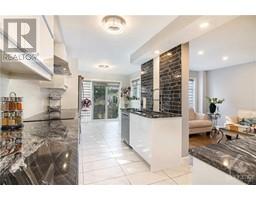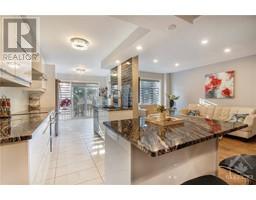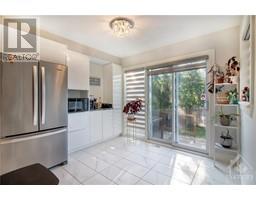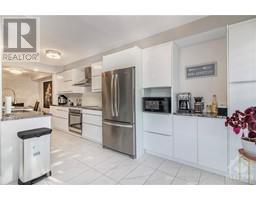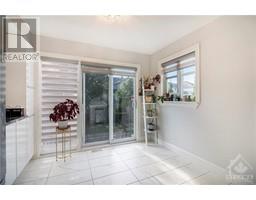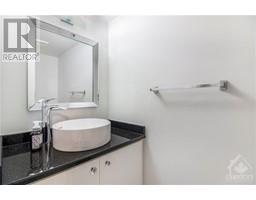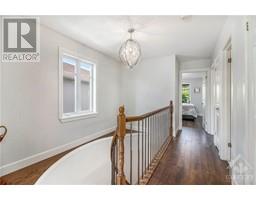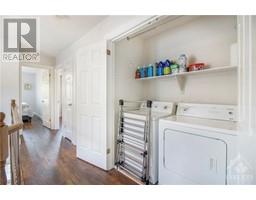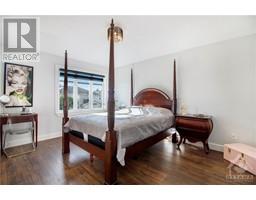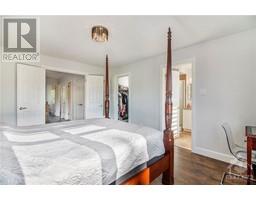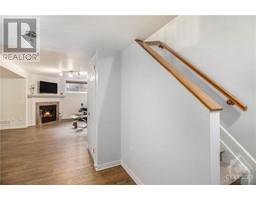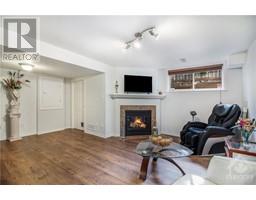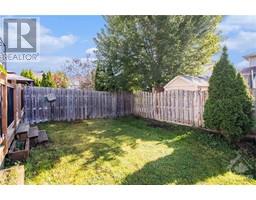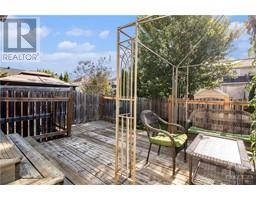7 Bedroom
4 Bathroom
Central Air Conditioning
Forced Air
$649,900
Welcome to this wonderful END-UNIT Townhouse by Richcraft, fully renovated in 2020! It’s the perfect blend of comfort and convenience. This property boasts a spacious open-concept design with beautiful hardwood floors throughout the main floor. The updated kitchen features granite countertops, a coffee station, stainless steel appliances, and ample cupboard space. The bright family room overlooks the fenced-in backyard, providing the ideal space for relaxation and entertaining. A curved staircase leads to the large primary bedroom with a walk-in closet and a 4-piece ensuite featuring a soaker tub and corner shower. There are two additional spacious bedrooms and a full bathroom. The fully finished basement adds extra living space, complete with a full bathroom and a cozy fireplace. It offers everything you need for modern living. Don’t miss this fantastic opportunity! Plus, enjoy easy access to HWY, transit, parks, schools, and walking and biking trails. (id:35885)
Property Details
|
MLS® Number
|
1410773 |
|
Property Type
|
Single Family |
|
Neigbourhood
|
Springridge |
|
Parking Space Total
|
3 |
Building
|
Bathroom Total
|
4 |
|
Bedrooms Above Ground
|
3 |
|
Bedrooms Below Ground
|
4 |
|
Bedrooms Total
|
7 |
|
Appliances
|
Refrigerator, Dishwasher, Dryer, Hood Fan, Stove, Washer, Blinds |
|
Basement Development
|
Finished |
|
Basement Type
|
Full (finished) |
|
Constructed Date
|
2003 |
|
Cooling Type
|
Central Air Conditioning |
|
Exterior Finish
|
Brick |
|
Flooring Type
|
Hardwood, Laminate, Ceramic |
|
Foundation Type
|
Poured Concrete |
|
Half Bath Total
|
1 |
|
Heating Fuel
|
Natural Gas |
|
Heating Type
|
Forced Air |
|
Stories Total
|
2 |
|
Type
|
Row / Townhouse |
|
Utility Water
|
Municipal Water |
Parking
Land
|
Acreage
|
No |
|
Sewer
|
Municipal Sewage System |
|
Size Depth
|
108 Ft ,1 In |
|
Size Frontage
|
25 Ft ,7 In |
|
Size Irregular
|
25.56 Ft X 108.1 Ft |
|
Size Total Text
|
25.56 Ft X 108.1 Ft |
|
Zoning Description
|
Residential |
Rooms
| Level |
Type |
Length |
Width |
Dimensions |
|
Second Level |
4pc Ensuite Bath |
|
|
6'4" x 10'2" |
|
Second Level |
Full Bathroom |
|
|
9'6" x 8'8" |
|
Second Level |
Bedroom |
|
|
9'6" x 10'6" |
|
Second Level |
Primary Bedroom |
|
|
12'0" x 14'4" |
|
Basement |
Full Bathroom |
|
|
7'2" x 6'7" |
|
Basement |
Family Room |
|
|
18'8" x 16'4" |
|
Main Level |
2pc Bathroom |
|
|
3'5" x 6'10" |
|
Main Level |
Living Room |
|
|
10'6" x 16'4" |
|
Main Level |
Dining Room |
|
|
15'2" x 17'5" |
|
Main Level |
Kitchen |
|
|
10'8" x 10'7" |
https://www.realtor.ca/real-estate/27383107/2009-bergamot-circle-ottawa-springridge

