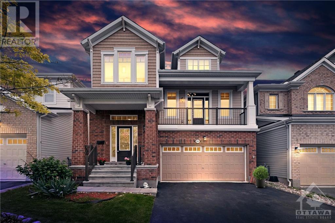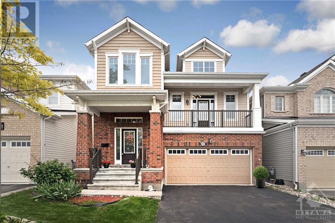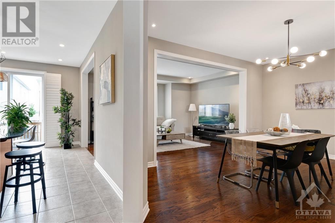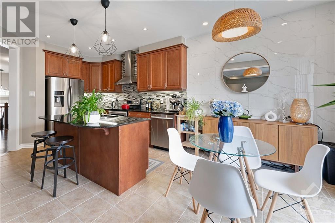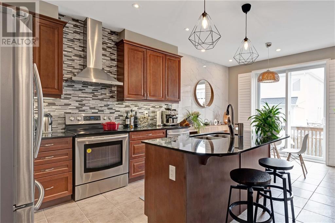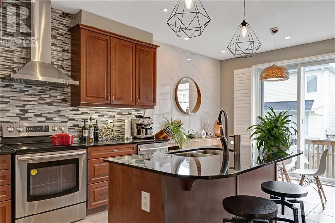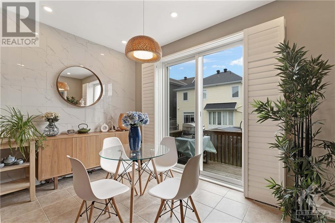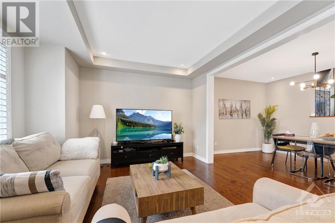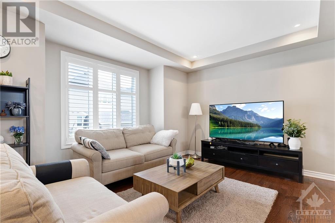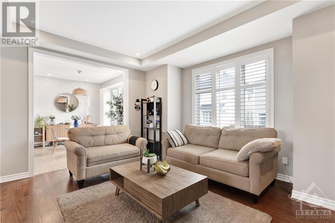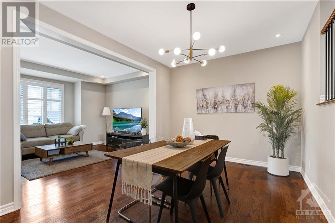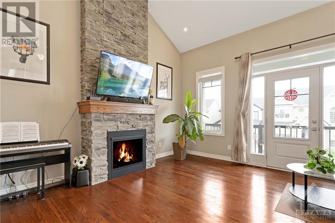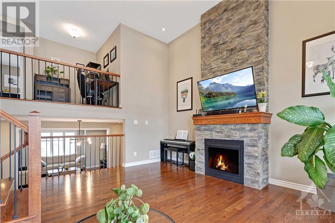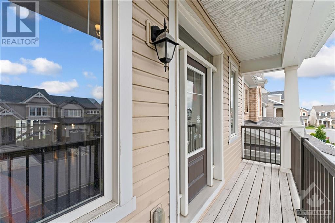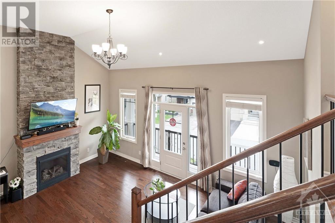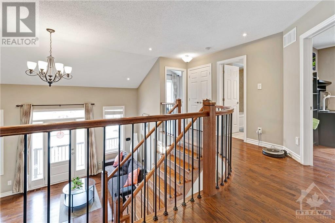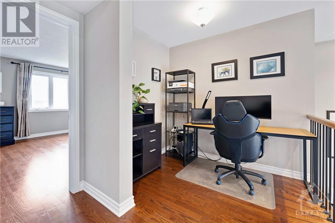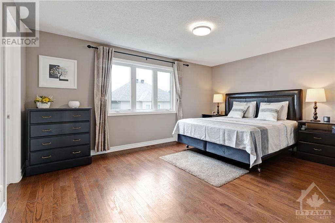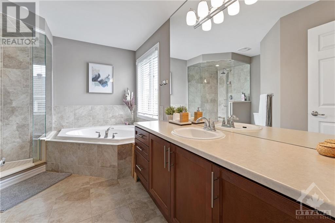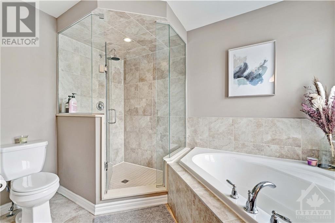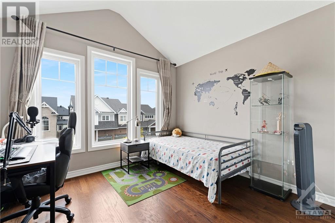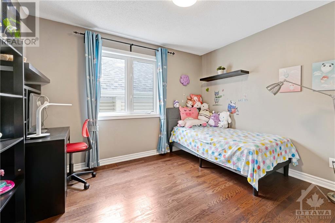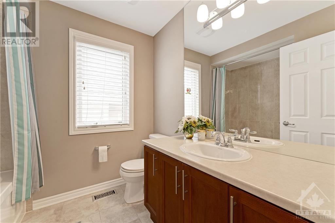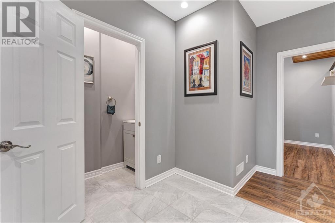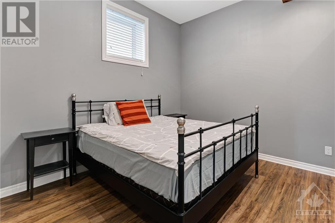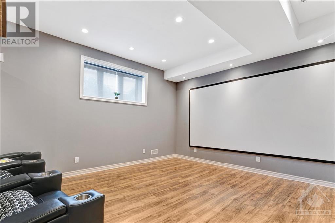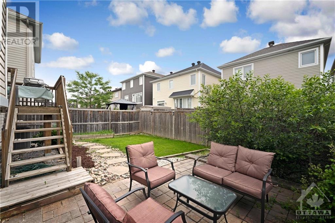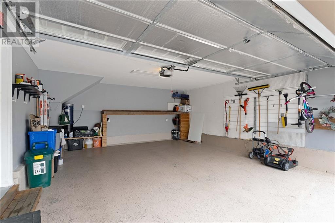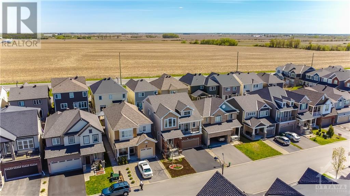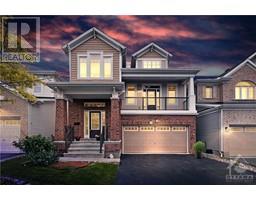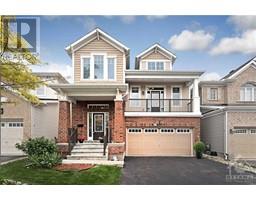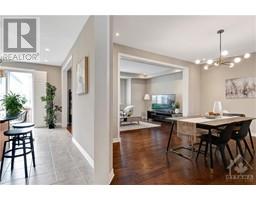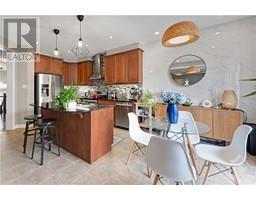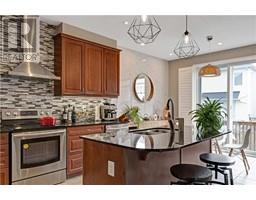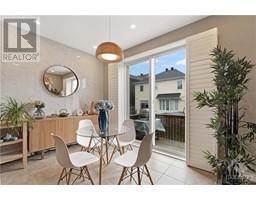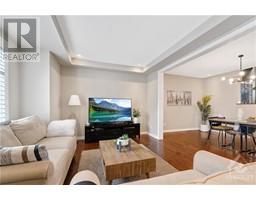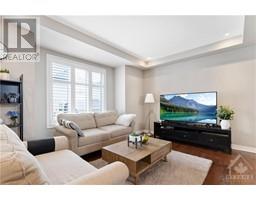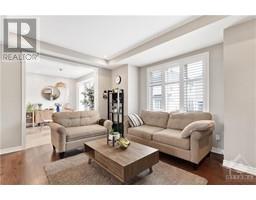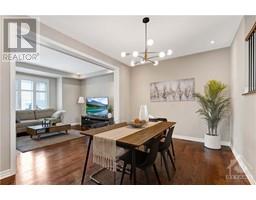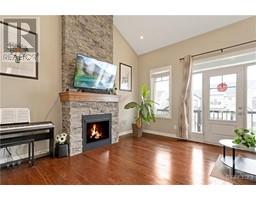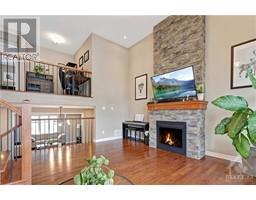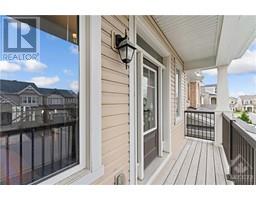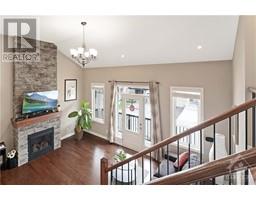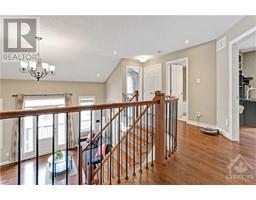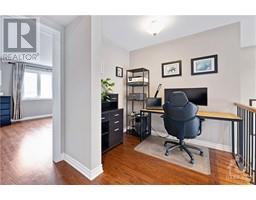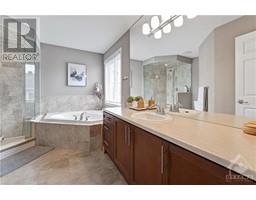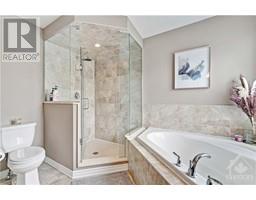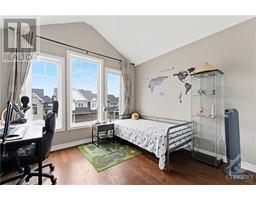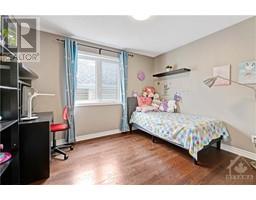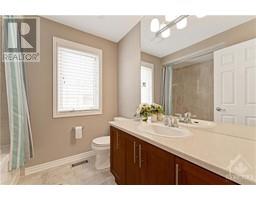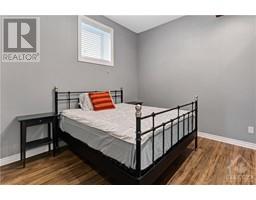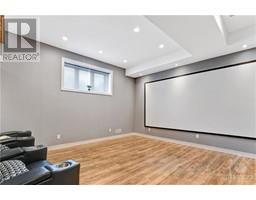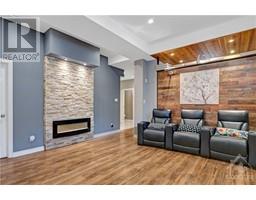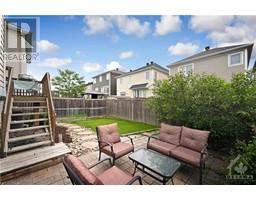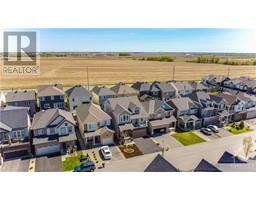4 Bedroom
4 Bathroom
Fireplace
Central Air Conditioning
Forced Air
$878,000
2179 SF FLOOR SPACE + 500 SF FINISHED BASEMENT / 4 BED / 4 BATH / LOFT / BALCONY / 2021 OWNED AO SMITH WATER HEATER / 2 GARAGE WITH EPOXY FLOOR + INSULATED GARAGE DOOR / 12+ FT TALL FAMILY ROOM / 10 FT BASEMENT HOME IN KANATA’S TRAILWEST! This house features large open living space extending from main floor living/dining area to upper family rm. Wonderful layout w/Gourmet Kitchen featuring granite countertops, upgraded cabinets, and stainless steel appliances. The upper family room showcases a stunning 13 ft natural stone fireplace, adding warmth and charm. The upper floor features decent size loft which is used as office overlooking the family room. Primary bedroom with hers/his walk-in closets and 4-piece spa like ensuite bath with separate roman tub and glass enclosed shower. The extra tall basement with large above grade windows was professionally finished providing extra bedroom and large entertaining space. This house has everything you can enjoy and never miss it! (id:35885)
Property Details
|
MLS® Number
|
1397517 |
|
Property Type
|
Single Family |
|
Neigbourhood
|
Monahan Landing |
|
Amenities Near By
|
Shopping |
|
Communication Type
|
Cable Internet Access, Internet Access |
|
Community Features
|
Family Oriented, School Bus |
|
Easement
|
Unknown |
|
Features
|
Balcony, Automatic Garage Door Opener |
|
Parking Space Total
|
4 |
|
Structure
|
Patio(s) |
Building
|
Bathroom Total
|
4 |
|
Bedrooms Above Ground
|
3 |
|
Bedrooms Below Ground
|
1 |
|
Bedrooms Total
|
4 |
|
Appliances
|
Refrigerator, Dishwasher, Dryer, Hood Fan, Stove, Washer, Blinds |
|
Basement Development
|
Finished |
|
Basement Type
|
Full (finished) |
|
Constructed Date
|
2015 |
|
Construction Style Attachment
|
Detached |
|
Cooling Type
|
Central Air Conditioning |
|
Exterior Finish
|
Brick, Siding |
|
Fire Protection
|
Smoke Detectors |
|
Fireplace Present
|
Yes |
|
Fireplace Total
|
2 |
|
Flooring Type
|
Hardwood, Laminate, Tile |
|
Foundation Type
|
Poured Concrete |
|
Half Bath Total
|
2 |
|
Heating Fuel
|
Natural Gas |
|
Heating Type
|
Forced Air |
|
Stories Total
|
2 |
|
Type
|
House |
|
Utility Water
|
Municipal Water |
Parking
Land
|
Acreage
|
No |
|
Fence Type
|
Fenced Yard |
|
Land Amenities
|
Shopping |
|
Sewer
|
Municipal Sewage System |
|
Size Depth
|
81 Ft ,11 In |
|
Size Frontage
|
36 Ft ,1 In |
|
Size Irregular
|
36.05 Ft X 81.93 Ft |
|
Size Total Text
|
36.05 Ft X 81.93 Ft |
|
Zoning Description
|
Residential |
Rooms
| Level |
Type |
Length |
Width |
Dimensions |
|
Second Level |
Primary Bedroom |
|
|
15'11" x 12'7" |
|
Second Level |
Bedroom |
|
|
10'6" x 10'1" |
|
Second Level |
Bedroom |
|
|
10'7" x 10'9" |
|
Second Level |
4pc Ensuite Bath |
|
|
12'9" x 9'11" |
|
Second Level |
3pc Bathroom |
|
|
6'11" x 7'7" |
|
Basement |
Bedroom |
|
|
9'10" x 10'5" |
|
Basement |
Recreation Room |
|
|
13'6" x 16'1" |
|
Main Level |
Foyer |
|
|
8'0" x 7'6" |
|
Main Level |
Kitchen |
|
|
12'5" x 12'1" |
|
Main Level |
Eating Area |
|
|
12'5" x 8'0" |
|
Main Level |
Living Room |
|
|
16'2" x 12'4" |
|
Main Level |
Dining Room |
|
|
16'0" x 10'1" |
|
Main Level |
2pc Bathroom |
|
|
2'10" x 7'6" |
|
Main Level |
Laundry Room |
|
|
6'8" x 5'6" |
|
Other |
Family Room |
|
|
17'11" x 16'0" |
https://www.realtor.ca/real-estate/27034600/201-flowing-creek-circle-ottawa-monahan-landing

