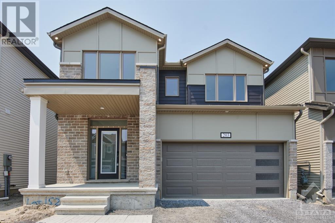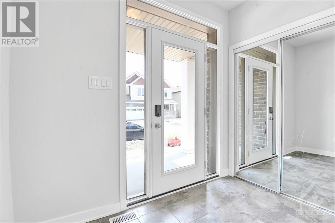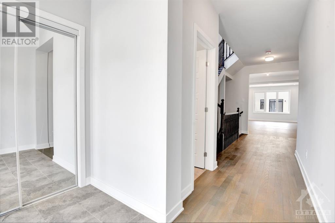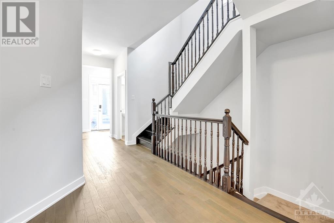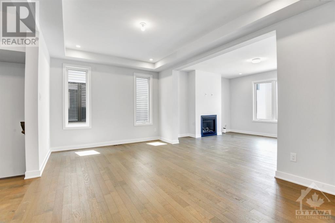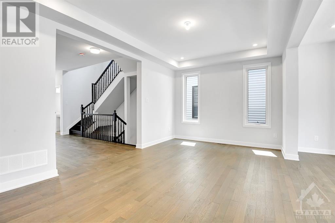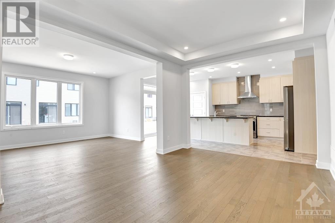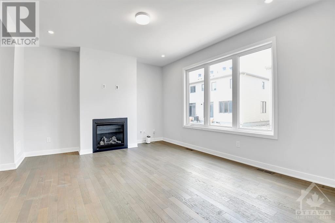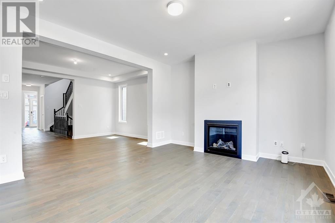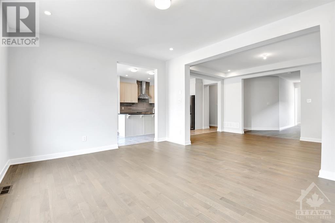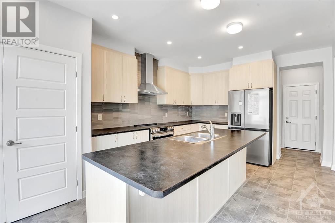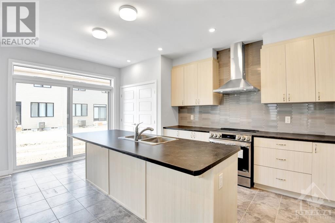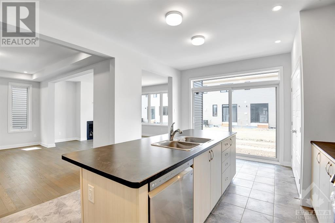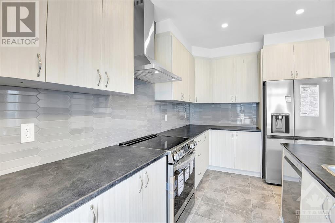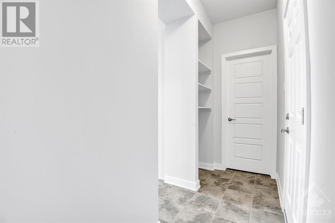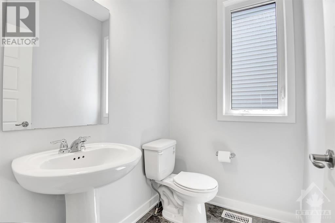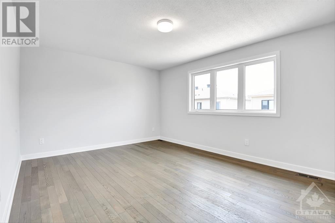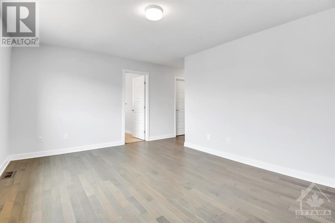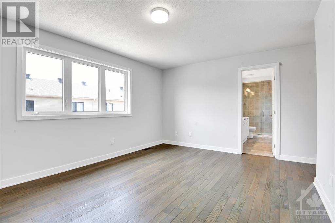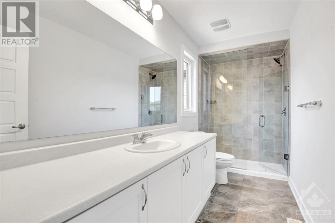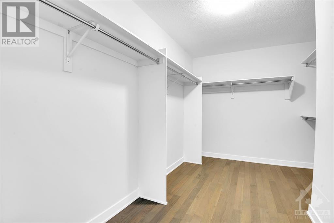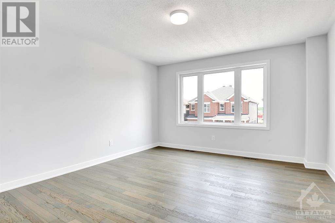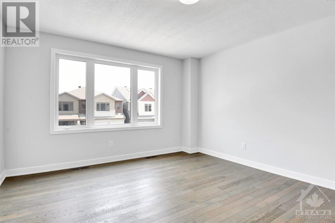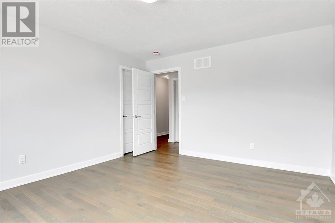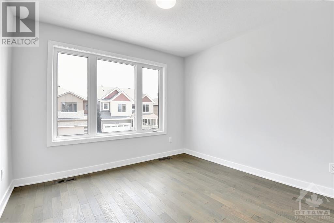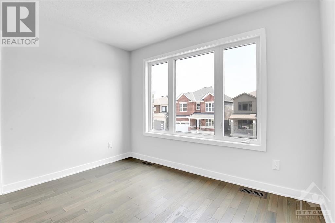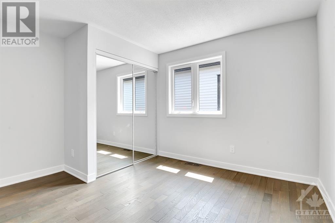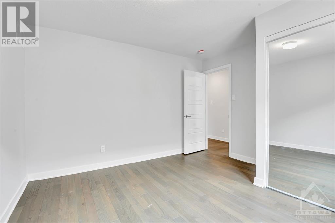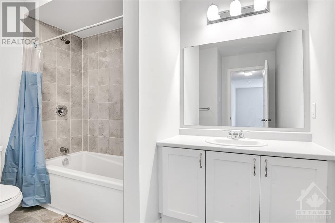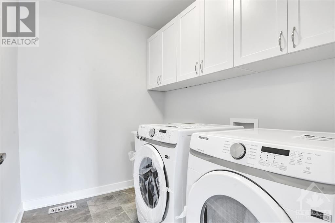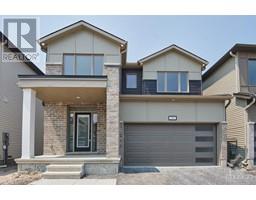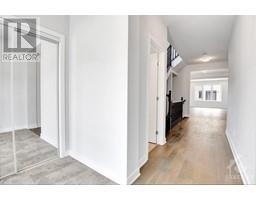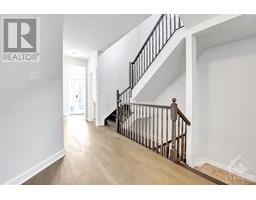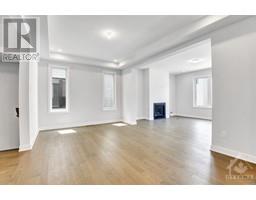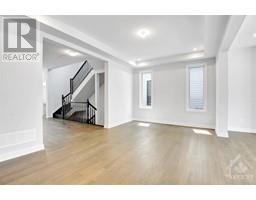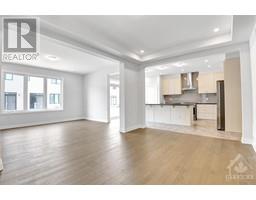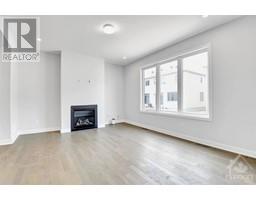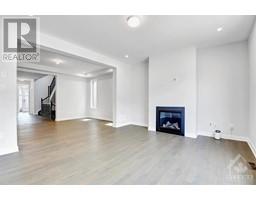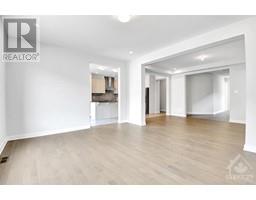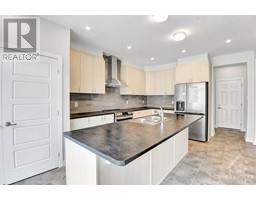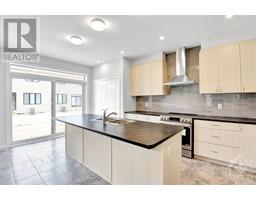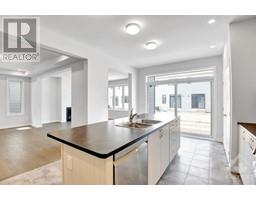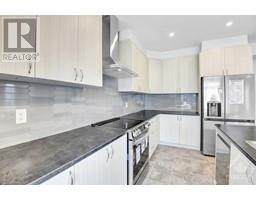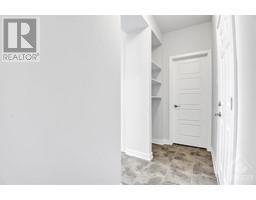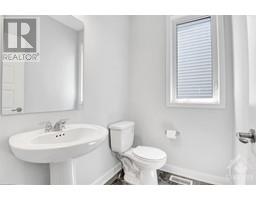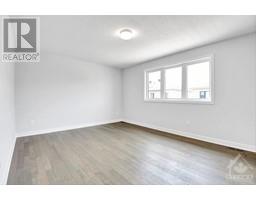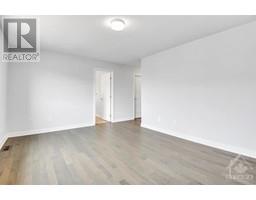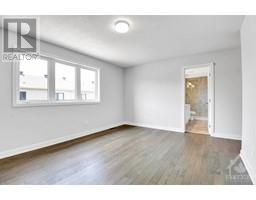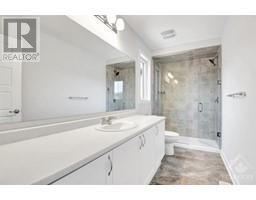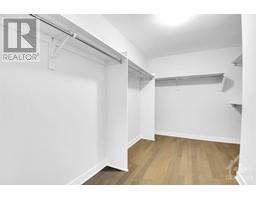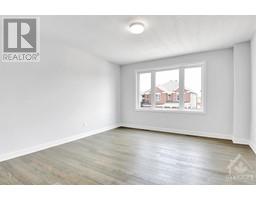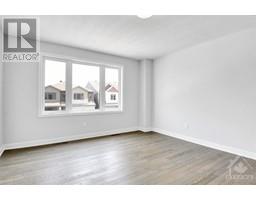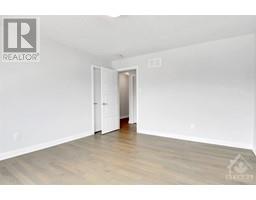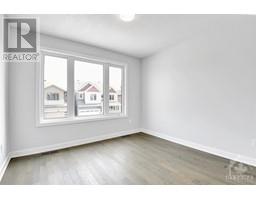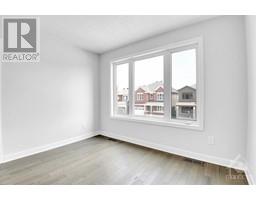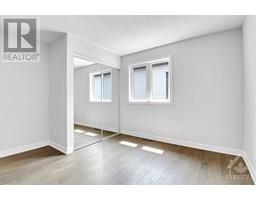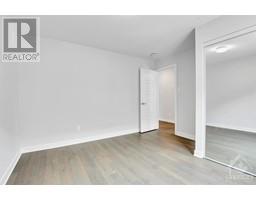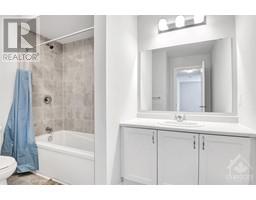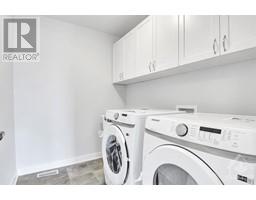4 Bedroom
3 Bathroom
Fireplace
Central Air Conditioning, Air Exchanger
Forced Air
$859,000
Once upon a time, there was a beautiful new single-family home in Richmond, steps away from Kanata. This stunning residence boasted four large bedrooms and three modern bathrooms including an ensuite. Inside, the home was flooded with natural light, particularly in the bright and welcoming kitchen, which boasted top-of-the-line appliances and ample counter space including an oversized Island for meal preparation. The kitchen flowed seamlessly into the dining area, which was perfect for hosting dinner parties with friends and family. The dining room was connected to a spacious living room with a fireplace. As you walked through the home, When you walked into this home of your dreams you would notice the amazing plank hardwood floors throughout the house, which gave the home a sense of elegance and warmth to the space, Located in a quiet area of Richmond this home provides not only the perfect balance of city living. REDUCED $66,000.00, Buy today and move this summer. (id:35885)
Property Details
|
MLS® Number
|
1399550 |
|
Property Type
|
Single Family |
|
Neigbourhood
|
Richmond Meadows |
|
Amenities Near By
|
Recreation Nearby |
|
Community Features
|
Family Oriented |
|
Parking Space Total
|
6 |
Building
|
Bathroom Total
|
3 |
|
Bedrooms Above Ground
|
4 |
|
Bedrooms Total
|
4 |
|
Appliances
|
Refrigerator, Dishwasher, Dryer, Hood Fan, Stove, Washer |
|
Basement Development
|
Unfinished |
|
Basement Type
|
Full (unfinished) |
|
Constructed Date
|
2022 |
|
Construction Style Attachment
|
Detached |
|
Cooling Type
|
Central Air Conditioning, Air Exchanger |
|
Exterior Finish
|
Aluminum Siding, Brick, Siding |
|
Fireplace Present
|
Yes |
|
Fireplace Total
|
1 |
|
Flooring Type
|
Hardwood, Tile |
|
Foundation Type
|
Poured Concrete |
|
Half Bath Total
|
1 |
|
Heating Fuel
|
Natural Gas |
|
Heating Type
|
Forced Air |
|
Stories Total
|
2 |
|
Type
|
House |
|
Utility Water
|
Municipal Water |
Parking
Land
|
Acreage
|
No |
|
Land Amenities
|
Recreation Nearby |
|
Sewer
|
Municipal Sewage System |
|
Size Depth
|
91 Ft ,4 In |
|
Size Frontage
|
36 Ft |
|
Size Irregular
|
36.03 Ft X 91.35 Ft |
|
Size Total Text
|
36.03 Ft X 91.35 Ft |
|
Zoning Description
|
Residential |
Rooms
| Level |
Type |
Length |
Width |
Dimensions |
|
Second Level |
Primary Bedroom |
|
|
16'0" x 12'0" |
|
Second Level |
Other |
|
|
12'4" x 8'0" |
|
Second Level |
3pc Ensuite Bath |
|
|
12'3" x 5'0" |
|
Second Level |
Bedroom |
|
|
12'1" x 11'11" |
|
Second Level |
Laundry Room |
|
|
7'8" x 6'2" |
|
Second Level |
Bedroom |
|
|
14'0" x 12'4" |
|
Second Level |
Other |
|
|
5'1" x 6'6" |
|
Second Level |
Bedroom |
|
|
10'8" x 10'0" |
|
Second Level |
Other |
|
|
7'6" x 5'0" |
|
Second Level |
Full Bathroom |
|
|
9'4" x 8'0" |
|
Basement |
Recreation Room |
|
|
28'0" x 23'10" |
|
Basement |
Utility Room |
|
|
10'1" x 7'9" |
|
Main Level |
Foyer |
|
|
23'10" x 9'10" |
|
Main Level |
Partial Bathroom |
|
|
6'0" x 4'7" |
|
Main Level |
Kitchen |
|
|
19'0" x 12'2" |
|
Main Level |
Dining Room |
|
|
16'0" x 10'9" |
|
Main Level |
Living Room/fireplace |
|
|
16'0" x 13'0" |
|
Main Level |
Mud Room |
|
|
9'4" x 4'4" |
|
Main Level |
Other |
|
|
Measurements not available |
https://www.realtor.ca/real-estate/27087953/203-yearling-circle-richmond-richmond-meadows

