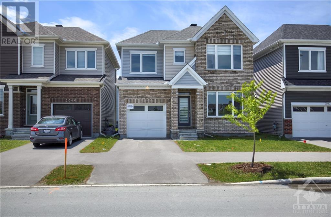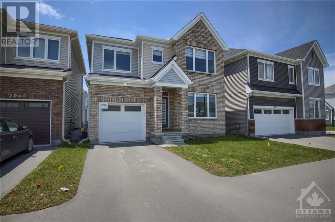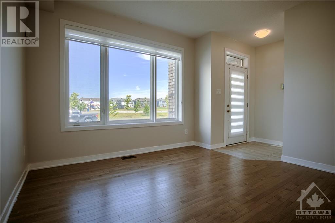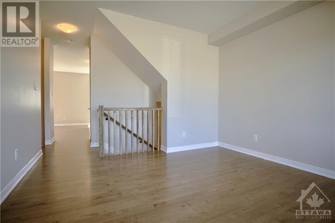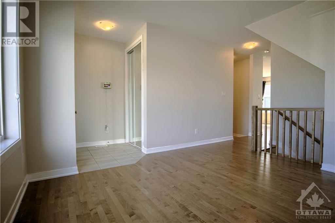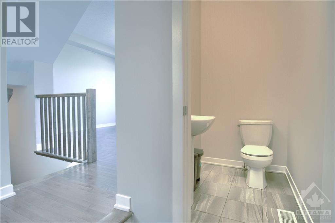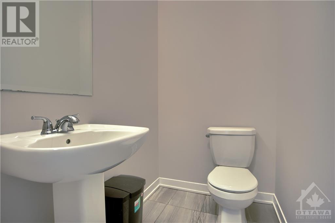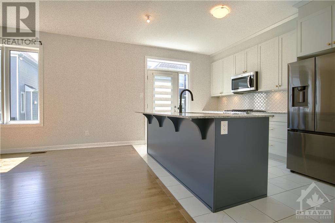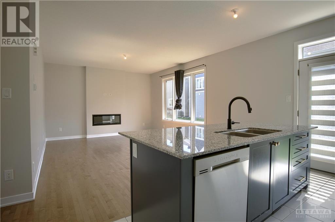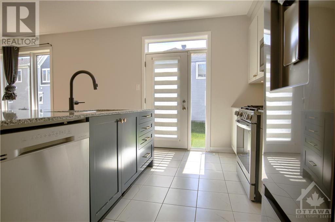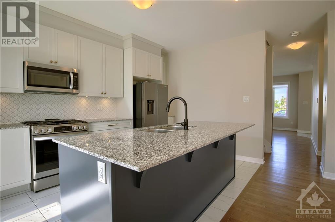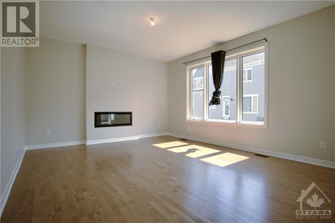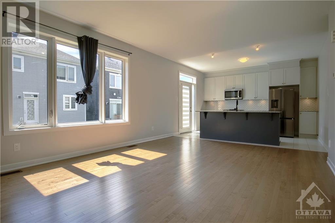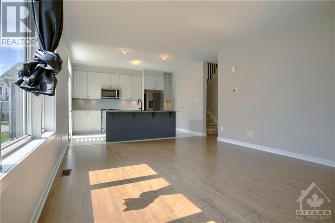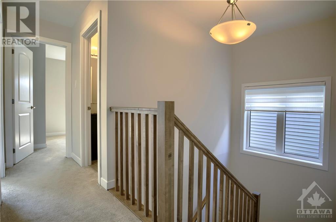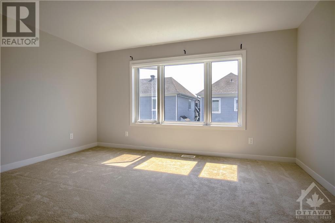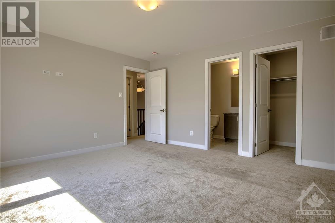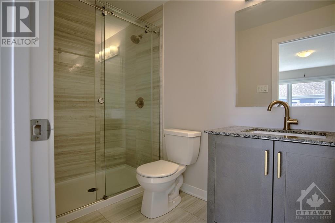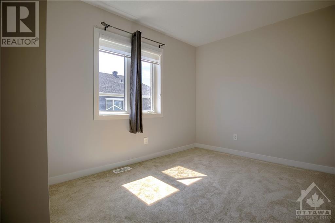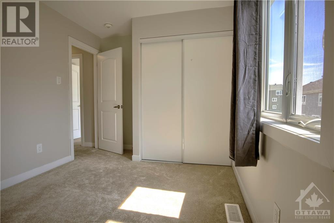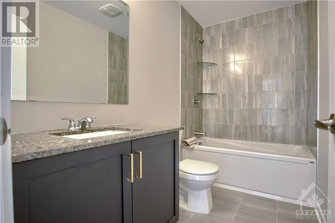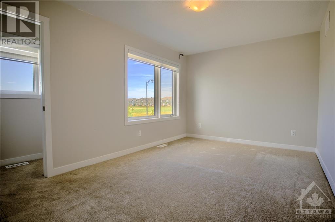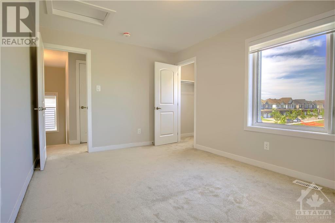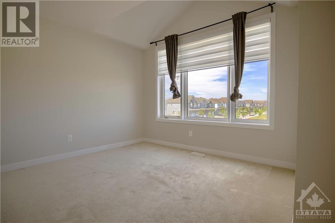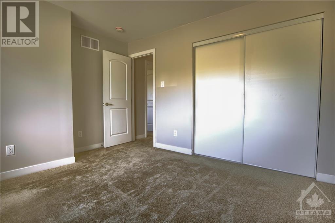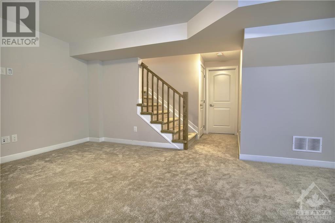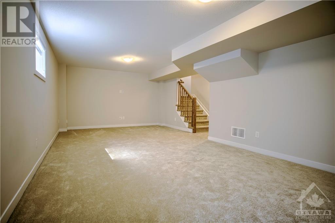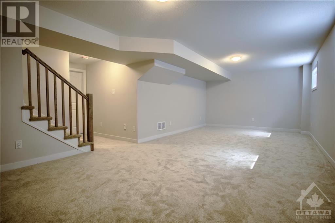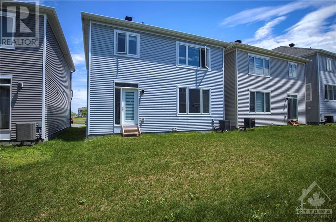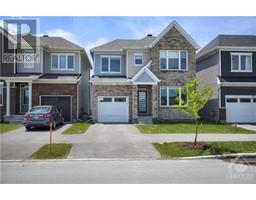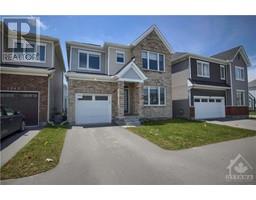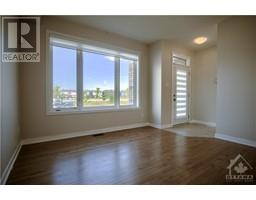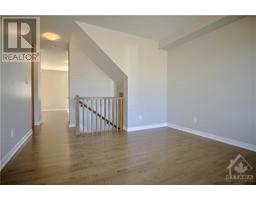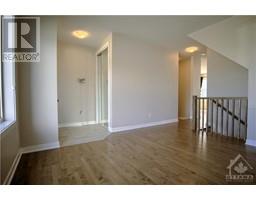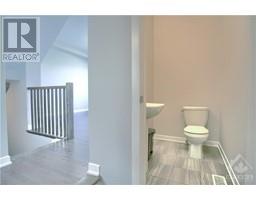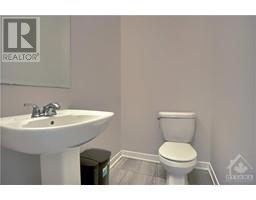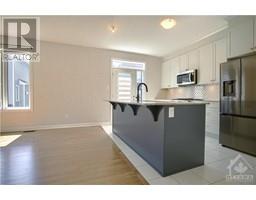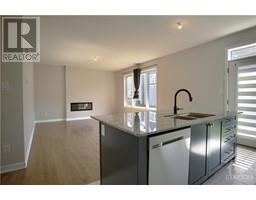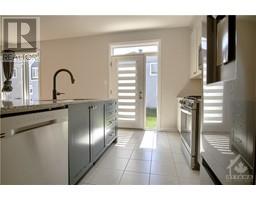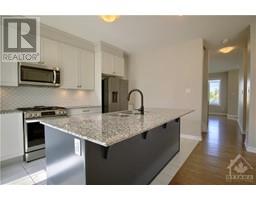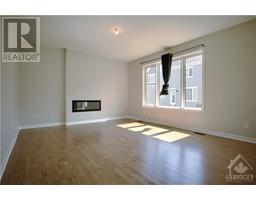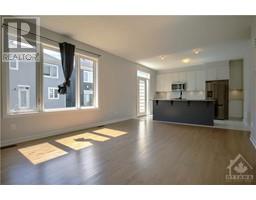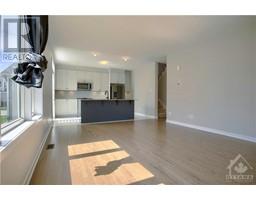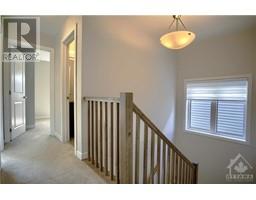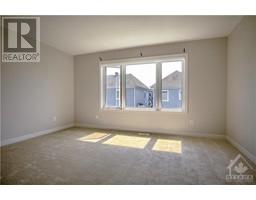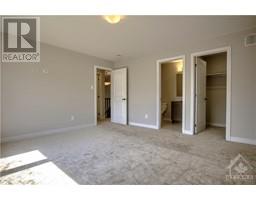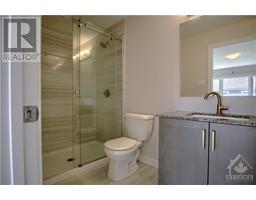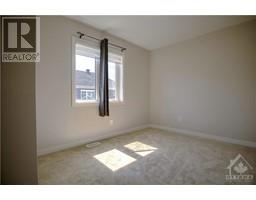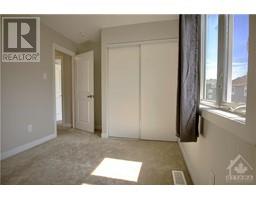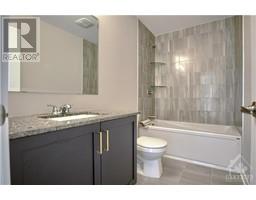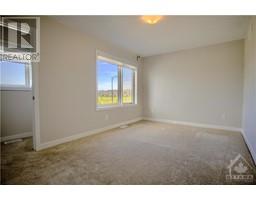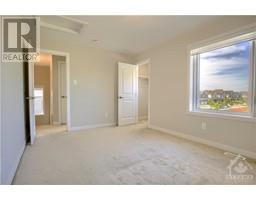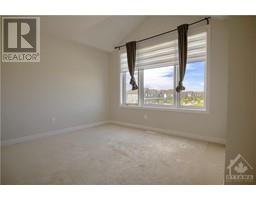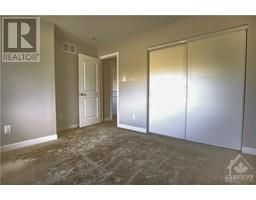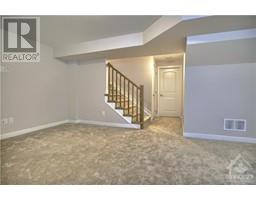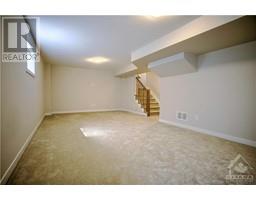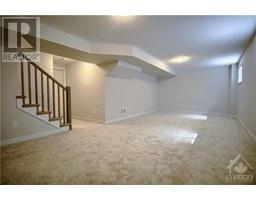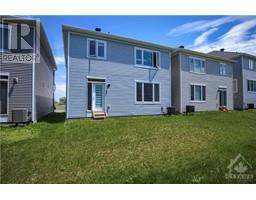4 Bedroom
3 Bathroom
Fireplace
Central Air Conditioning
Forced Air
$780,000
Welcome to this stunning Caivan home constructed in 2022! This 4-bed, 3-bath dwelling sits opposite a park, perfect for families. Its open design, featuring a spacious great room and Chef Centre kitchen with high-end appliances, is ideal for family life. Gleaming hardwood floors and abundant natural light create a warm, inviting ambiance. Upstairs, discover 4 sizable bedrooms, including a primary bedroom with walk-in closet and upgraded 3pc ensuite. The finished basement, large windows, and single-car garage offer additional family space. The traditional exterior showcases premium color finishes and brick accents for a timeless appeal. Builder upgrades include a premium park-facing lot, chefs kitchen with backsplash, upgraded bathroom cabinets and flooring, new main-level flooring, and extra electrical outlets. Situated near parks, schools, public transit, and amenities, this home has it all. Don't miss the chance to call this remarkable residence your own! (id:35885)
Property Details
|
MLS® Number
|
1399469 |
|
Property Type
|
Single Family |
|
Neigbourhood
|
Half Moon Bay |
|
Amenities Near By
|
Public Transit, Recreation Nearby, Shopping |
|
Features
|
Automatic Garage Door Opener |
|
Parking Space Total
|
3 |
Building
|
Bathroom Total
|
3 |
|
Bedrooms Above Ground
|
4 |
|
Bedrooms Total
|
4 |
|
Appliances
|
Refrigerator, Dishwasher, Dryer, Stove, Washer |
|
Basement Development
|
Finished |
|
Basement Type
|
Full (finished) |
|
Constructed Date
|
2022 |
|
Construction Style Attachment
|
Detached |
|
Cooling Type
|
Central Air Conditioning |
|
Exterior Finish
|
Brick, Siding |
|
Fireplace Present
|
Yes |
|
Fireplace Total
|
1 |
|
Flooring Type
|
Wall-to-wall Carpet, Hardwood, Tile |
|
Foundation Type
|
Poured Concrete |
|
Half Bath Total
|
1 |
|
Heating Fuel
|
Natural Gas |
|
Heating Type
|
Forced Air |
|
Stories Total
|
2 |
|
Type
|
House |
|
Utility Water
|
Municipal Water |
Parking
Land
|
Acreage
|
No |
|
Land Amenities
|
Public Transit, Recreation Nearby, Shopping |
|
Sewer
|
Municipal Sewage System |
|
Size Depth
|
69 Ft ,11 In |
|
Size Frontage
|
35 Ft |
|
Size Irregular
|
35.01 Ft X 69.88 Ft |
|
Size Total Text
|
35.01 Ft X 69.88 Ft |
|
Zoning Description
|
Residential |
Rooms
| Level |
Type |
Length |
Width |
Dimensions |
|
Second Level |
Primary Bedroom |
|
|
12'10" x 14'0" |
|
Second Level |
Bedroom |
|
|
9'0" x 10'0" |
|
Second Level |
Bedroom |
|
|
10'0" x 10'2" |
|
Second Level |
Bedroom |
|
|
10'4" x 9'0" |
|
Basement |
Family Room |
|
|
21'9" x 15'6" |
|
Main Level |
Living Room |
|
|
16'10" x 12'4" |
|
Main Level |
Kitchen |
|
|
10'10" x 10'0" |
|
Main Level |
Dining Room |
|
|
12'10" x 12'2" |
https://www.realtor.ca/real-estate/27094756/2036-elevation-drive-ottawa-half-moon-bay

