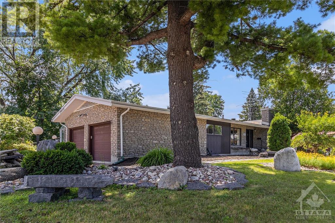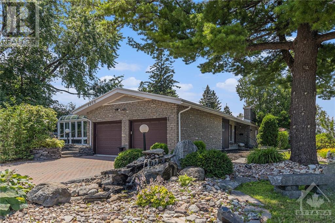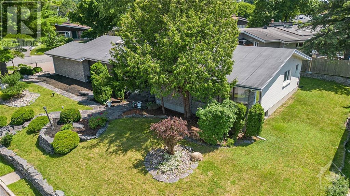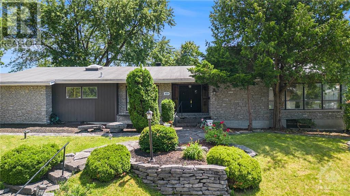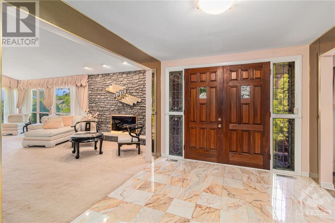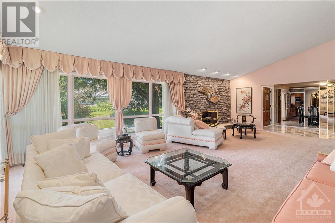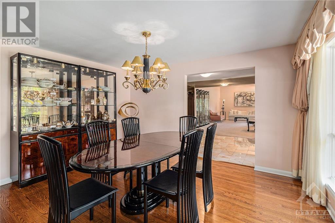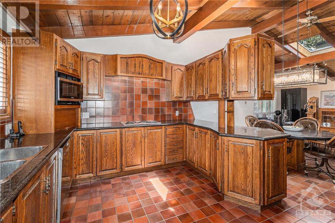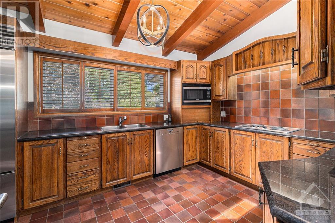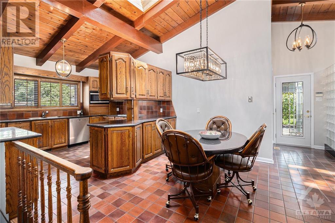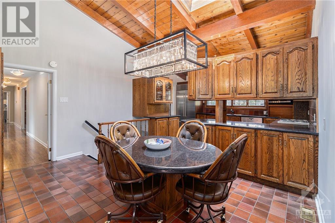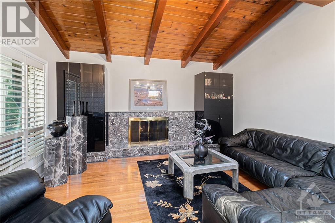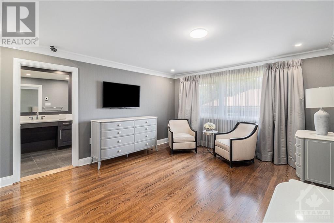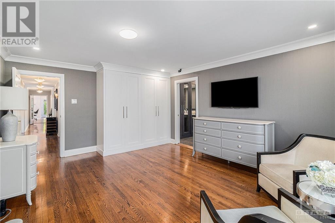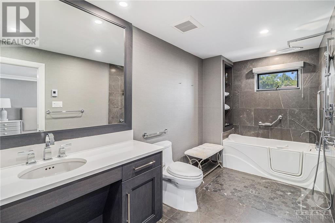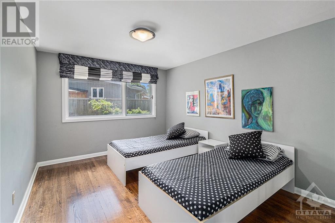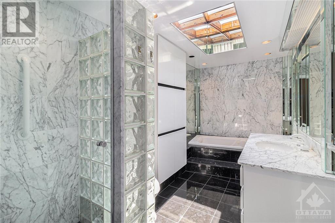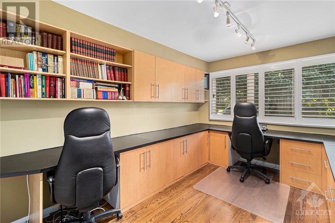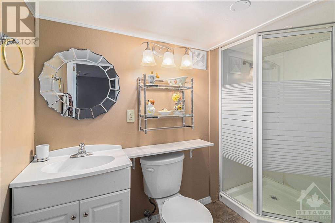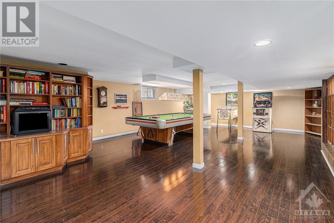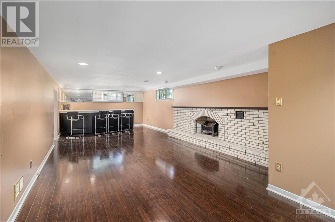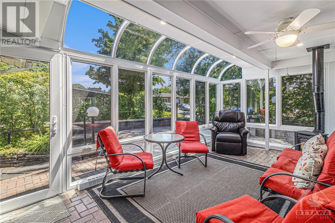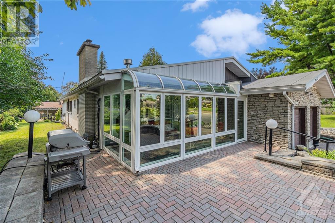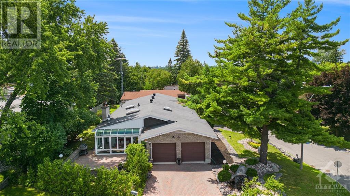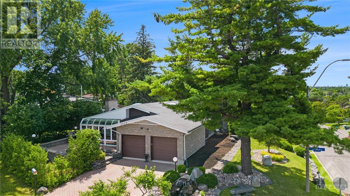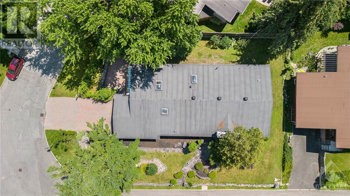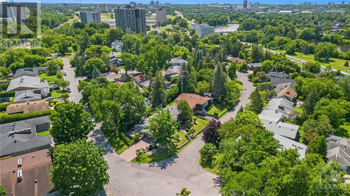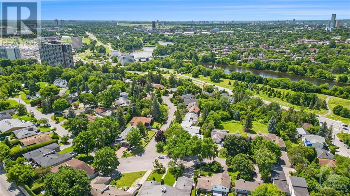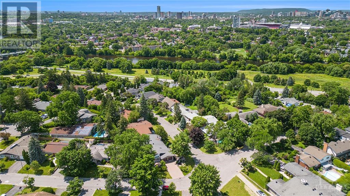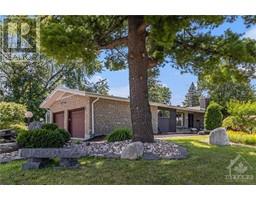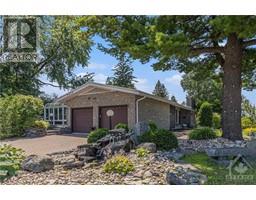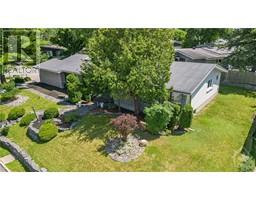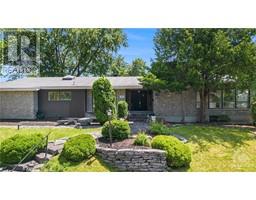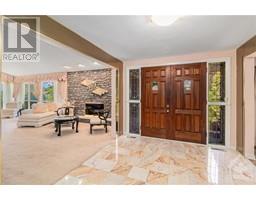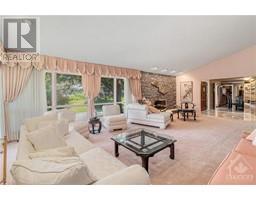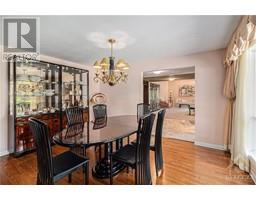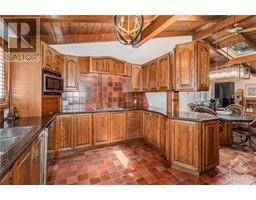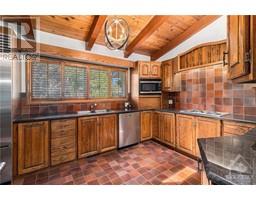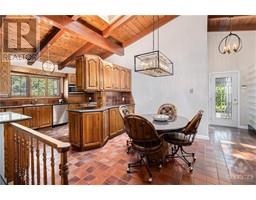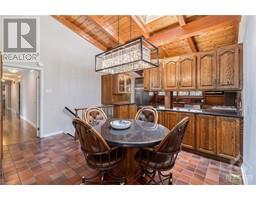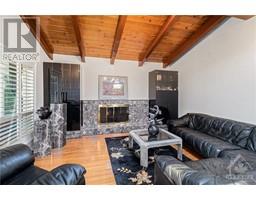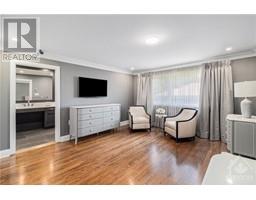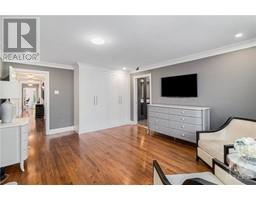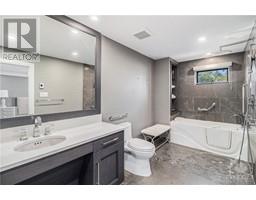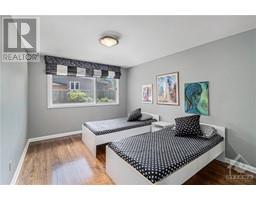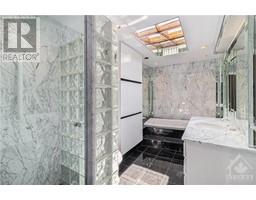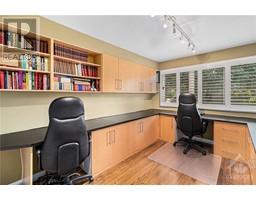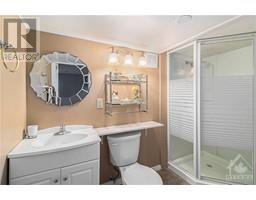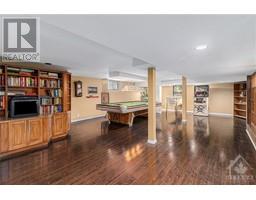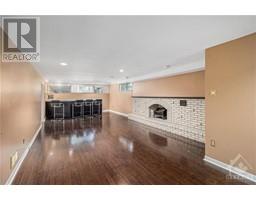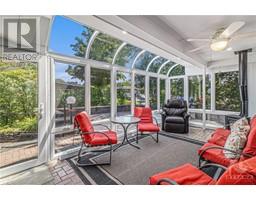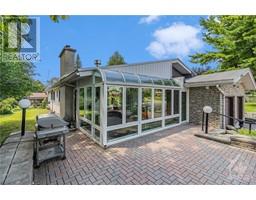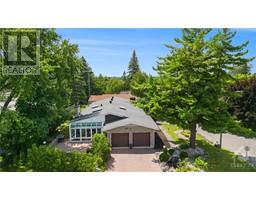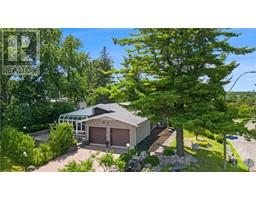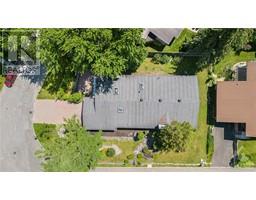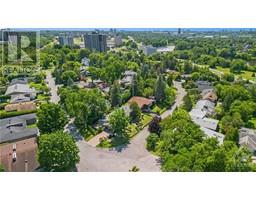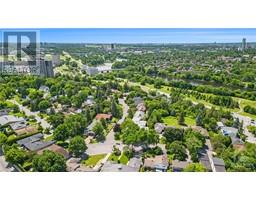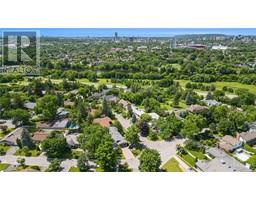2039 Chalmers Road Ottawa, Ontario K1H 6K4
$1,395,000
Prestigious bungalow in the sought after neighbourhood of Faircrest Heights! The first time this one owner home has been available on the market! Situated on the corner of the cul-de-sac on Cabot and Chalmers this solidly built 4 bedroom, 3 bathroom bungalow is just waiting for your personal touches. Gracious marble entry foyer w/expansive living room w/wood burning fireplace & vaulted ceilings. Formal dining room. Spacious open concept kitchen w/vaulted wood ceilings & eating area that opens in the family room w/gas fireplace. Renovated primary bedroom & four piece ensuite (2016) featuring accessible tub/shower. 4th bedroom used as office w/built-in desk & storage. Heated east facing solarium (rebuilt 2016). Fully finished lower level has rec room w/fireplace, den and games room. Roof (2014). Location is unbeatable w/direct access to transitway, steps to the Ottawa River pathways & stroll to Old Ottawa South shops/eateries. Amenities, grocery & Ottawa Hospital within walking distance! (id:35885)
Property Details
| MLS® Number | 1400454 |
| Property Type | Single Family |
| Neigbourhood | Faircrest Heights |
| Amenities Near By | Public Transit, Recreation Nearby, Shopping, Water Nearby |
| Features | Treed, Corner Site, Automatic Garage Door Opener |
| Parking Space Total | 4 |
Building
| Bathroom Total | 3 |
| Bedrooms Above Ground | 4 |
| Bedrooms Total | 4 |
| Appliances | Refrigerator, Oven - Built-in, Cooktop, Dishwasher, Microwave, Blinds |
| Architectural Style | Bungalow |
| Basement Development | Finished |
| Basement Type | Full (finished) |
| Constructed Date | 1962 |
| Construction Style Attachment | Detached |
| Cooling Type | Central Air Conditioning |
| Exterior Finish | Brick |
| Fireplace Present | Yes |
| Fireplace Total | 3 |
| Fixture | Drapes/window Coverings, Ceiling Fans |
| Flooring Type | Wall-to-wall Carpet, Hardwood, Tile |
| Foundation Type | Block |
| Heating Fuel | Natural Gas |
| Heating Type | Forced Air |
| Stories Total | 1 |
| Type | House |
| Utility Water | Municipal Water |
Parking
| Attached Garage | |
| Inside Entry |
Land
| Acreage | No |
| Land Amenities | Public Transit, Recreation Nearby, Shopping, Water Nearby |
| Landscape Features | Landscaped |
| Sewer | Municipal Sewage System |
| Size Depth | 109 Ft ,5 In |
| Size Frontage | 89 Ft ,6 In |
| Size Irregular | 89.54 Ft X 109.44 Ft (irregular Lot) |
| Size Total Text | 89.54 Ft X 109.44 Ft (irregular Lot) |
| Zoning Description | R1gg |
Rooms
| Level | Type | Length | Width | Dimensions |
|---|---|---|---|---|
| Lower Level | Recreation Room | Measurements not available | ||
| Lower Level | Games Room | Measurements not available | ||
| Lower Level | 3pc Bathroom | Measurements not available | ||
| Lower Level | Den | 10'9" x 13'10" | ||
| Main Level | Kitchen | 14'7" x 12'0" | ||
| Main Level | Eating Area | Measurements not available | ||
| Main Level | Family Room/fireplace | Measurements not available | ||
| Main Level | Dining Room | 11'8" x 14'4" | ||
| Main Level | Living Room/fireplace | Measurements not available | ||
| Main Level | Solarium | Measurements not available | ||
| Main Level | Primary Bedroom | 14'0" x 12'6" | ||
| Main Level | 4pc Ensuite Bath | Measurements not available | ||
| Main Level | Bedroom | 10'9" x 15'3" | ||
| Main Level | Bedroom | 10'2" x 15'3" | ||
| Main Level | Bedroom | 10'2" x 15'3" | ||
| Main Level | 4pc Bathroom | Measurements not available |
https://www.realtor.ca/real-estate/27156681/2039-chalmers-road-ottawa-faircrest-heights
Interested?
Contact us for more information

