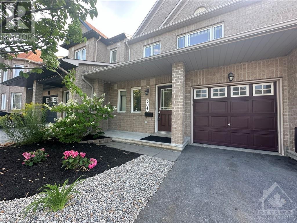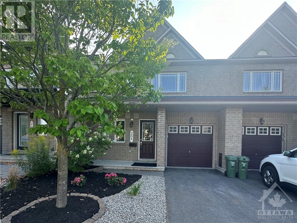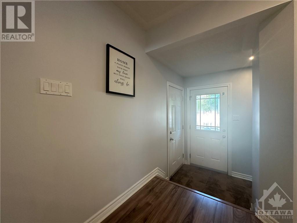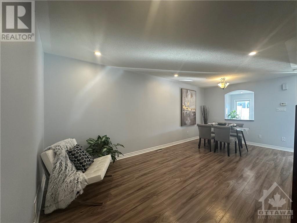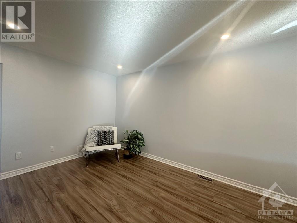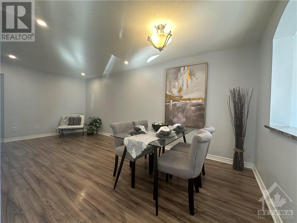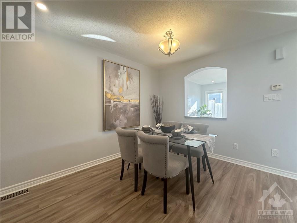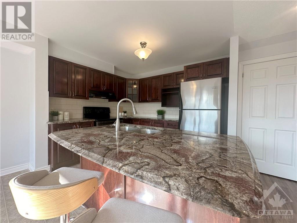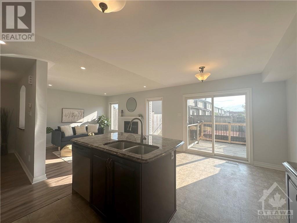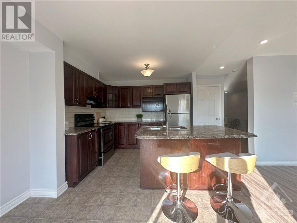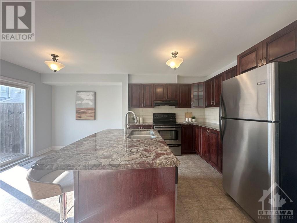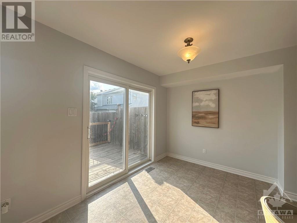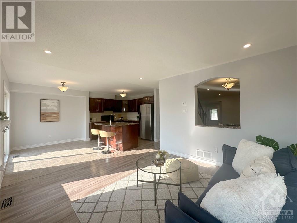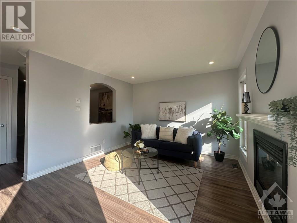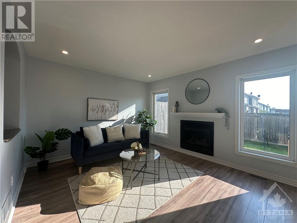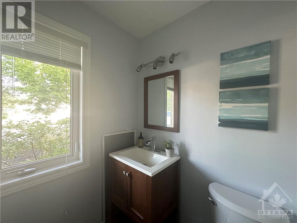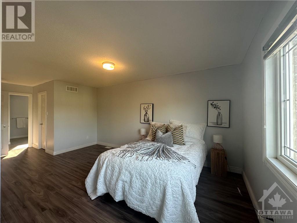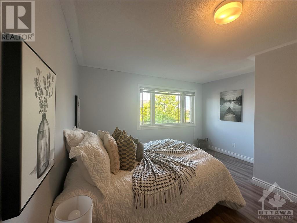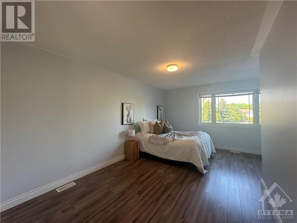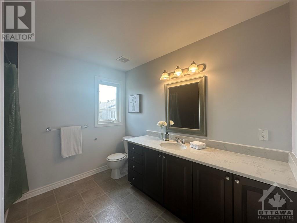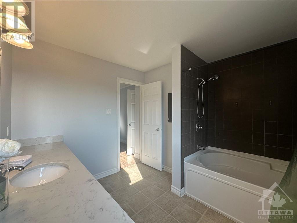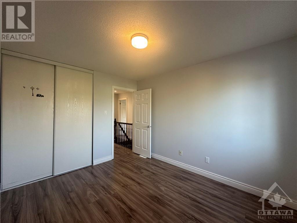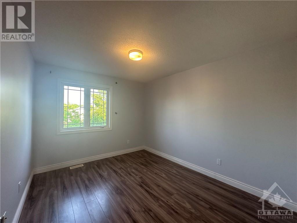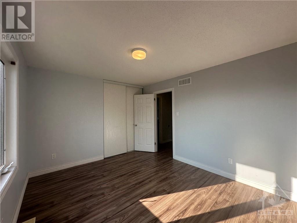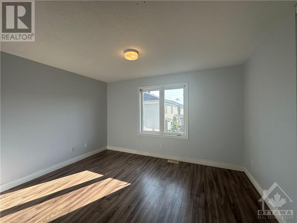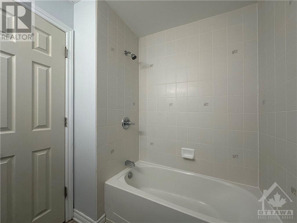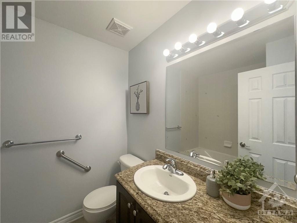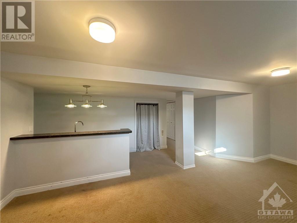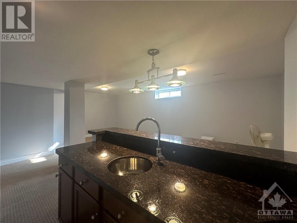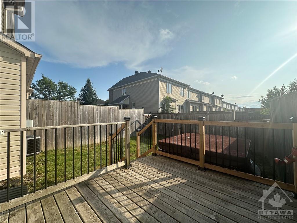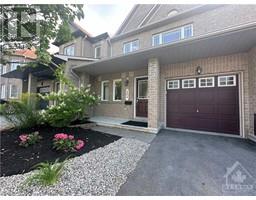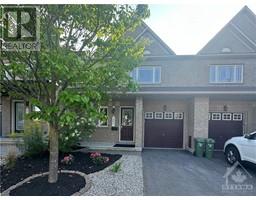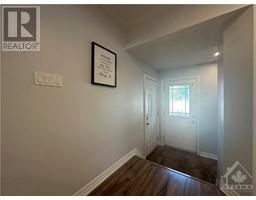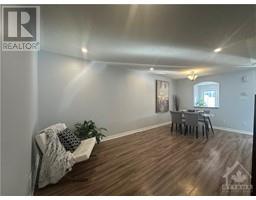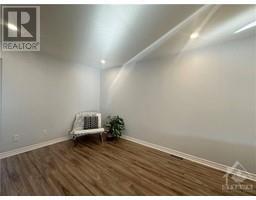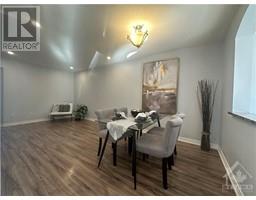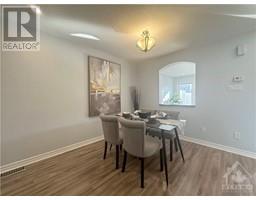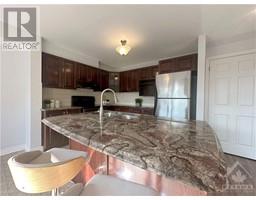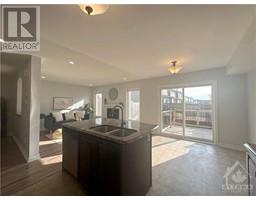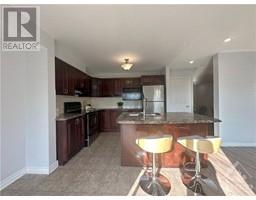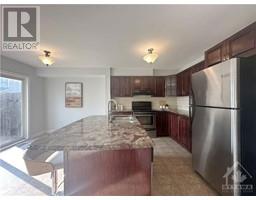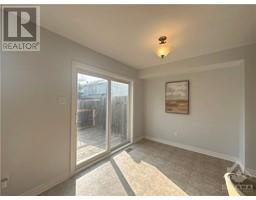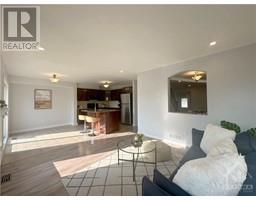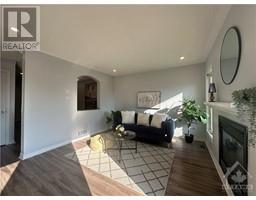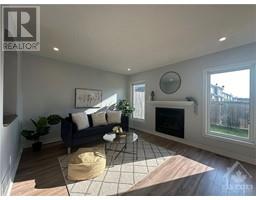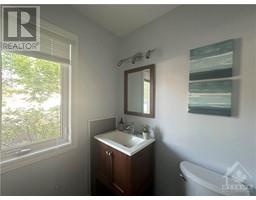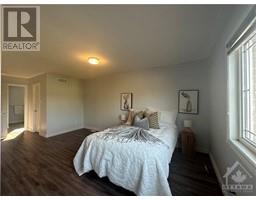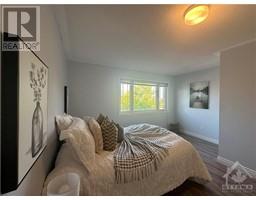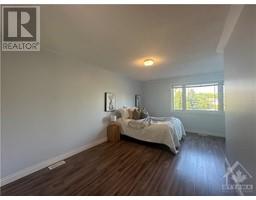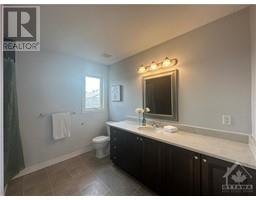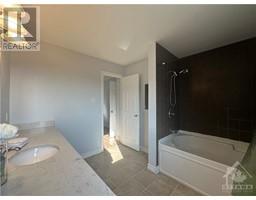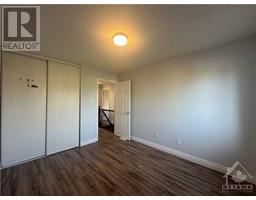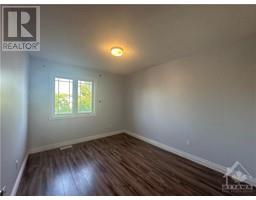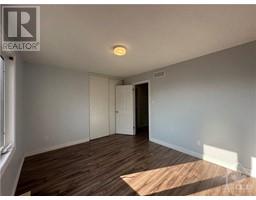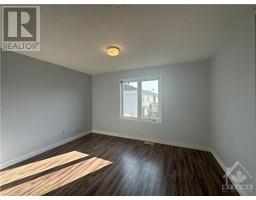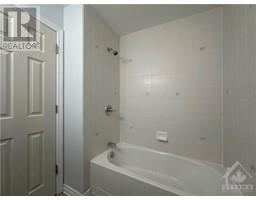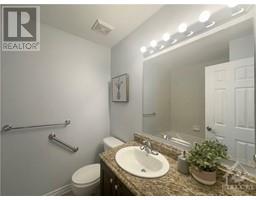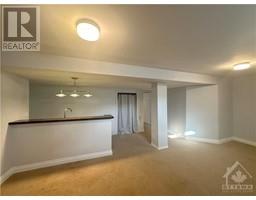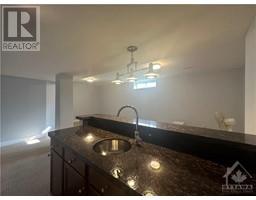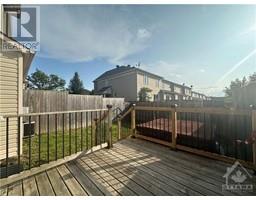3 Bedroom
3 Bathroom
Central Air Conditioning
Forced Air
$618,000
Beautifully designed Ellington Model by Minto perfectly situated right in the Sought After Chapman Mills Community! Close to Shopping center, Schools, Parks and Public transit. Main Floor Features Sunken Foyer with Powder Room. Spacious Foyer leading to first floor with Hardwood Throughout. Open Concept Living & Dining Room with Pass-Thru Window to Spacious Family Room with Gas Fireplace. A spacious kitchen with generous counter space/cabinetry for the home cook and large patio door for Tons of Natural Light. Enjoy a private backyard with accessed from eat in area. 2nd Level has Laminate Flooring throughout, Master Bedroom with WIC/Ensuite w/Quartz Counters! 2 Additional large Bedrooms & Full Bath w/Granite Countertop Completed. Basement provide Large Freshly Painted REC RM including beautiful Wet Bar with Granite Counters, Laundry RM & Plenty of Storage! It is a must see! Do not miss out on this great property and call for your private viewing today! (id:35885)
Property Details
|
MLS® Number
|
1404398 |
|
Property Type
|
Single Family |
|
Neigbourhood
|
Chapman Mills |
|
Amenities Near By
|
Public Transit, Shopping |
|
Community Features
|
Family Oriented |
|
Features
|
Automatic Garage Door Opener |
|
Parking Space Total
|
2 |
|
Structure
|
Deck |
Building
|
Bathroom Total
|
3 |
|
Bedrooms Above Ground
|
3 |
|
Bedrooms Total
|
3 |
|
Appliances
|
Refrigerator, Dishwasher, Dryer, Hood Fan, Stove, Washer, Hot Tub |
|
Basement Development
|
Finished |
|
Basement Type
|
Full (finished) |
|
Constructed Date
|
2007 |
|
Construction Material
|
Poured Concrete |
|
Cooling Type
|
Central Air Conditioning |
|
Exterior Finish
|
Brick, Siding |
|
Fire Protection
|
Smoke Detectors |
|
Flooring Type
|
Hardwood, Laminate, Ceramic |
|
Foundation Type
|
Poured Concrete |
|
Half Bath Total
|
1 |
|
Heating Fuel
|
Natural Gas |
|
Heating Type
|
Forced Air |
|
Stories Total
|
2 |
|
Type
|
Row / Townhouse |
|
Utility Water
|
Municipal Water |
Parking
Land
|
Acreage
|
No |
|
Fence Type
|
Fenced Yard |
|
Land Amenities
|
Public Transit, Shopping |
|
Sewer
|
Municipal Sewage System |
|
Size Depth
|
86 Ft ,11 In |
|
Size Frontage
|
24 Ft ,7 In |
|
Size Irregular
|
24.61 Ft X 86.94 Ft |
|
Size Total Text
|
24.61 Ft X 86.94 Ft |
|
Zoning Description
|
Res |
Rooms
| Level |
Type |
Length |
Width |
Dimensions |
|
Second Level |
Primary Bedroom |
|
|
16'5" x 10'2" |
|
Second Level |
Other |
|
|
Measurements not available |
|
Second Level |
3pc Ensuite Bath |
|
|
Measurements not available |
|
Second Level |
Bedroom |
|
|
15'6" x 10'6" |
|
Second Level |
Bedroom |
|
|
11'8" x 9'9" |
|
Second Level |
3pc Bathroom |
|
|
Measurements not available |
|
Lower Level |
Recreation Room |
|
|
Measurements not available |
|
Lower Level |
Laundry Room |
|
|
Measurements not available |
|
Lower Level |
Utility Room |
|
|
Measurements not available |
|
Main Level |
Foyer |
|
|
Measurements not available |
|
Main Level |
Living Room |
|
|
12'0" x 9'9" |
|
Main Level |
Dining Room |
|
|
9'9" x 8'0" |
|
Main Level |
Family Room/fireplace |
|
|
18'8" x 11'6" |
|
Main Level |
Kitchen |
|
|
10'2" x 8'6" |
|
Main Level |
Eating Area |
|
|
10'2" x 8'6" |
|
Main Level |
2pc Bathroom |
|
|
Measurements not available |
https://www.realtor.ca/real-estate/27218741/204-moss-grove-street-ottawa-chapman-mills

