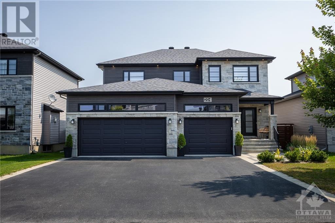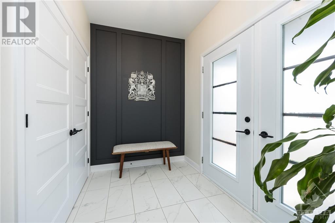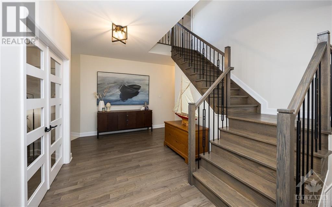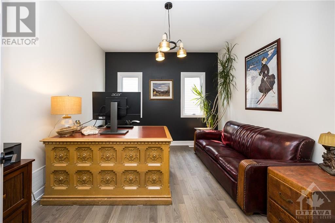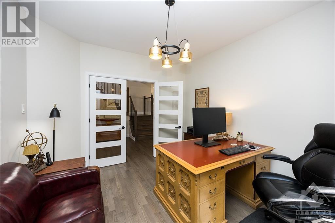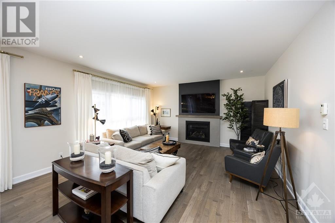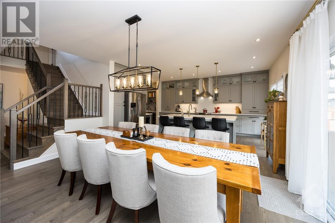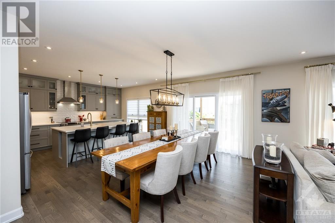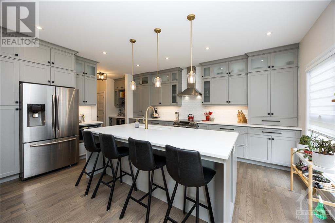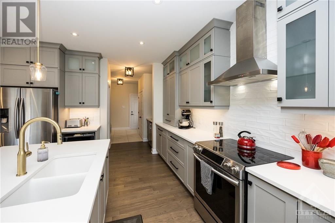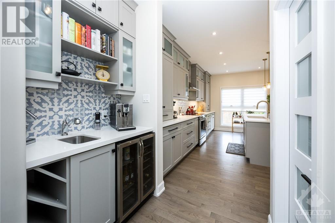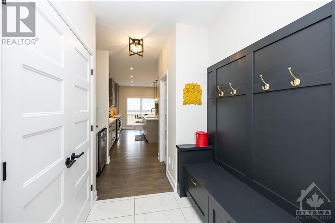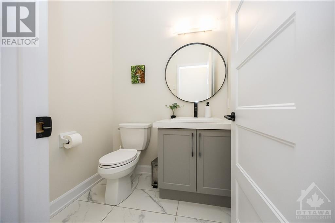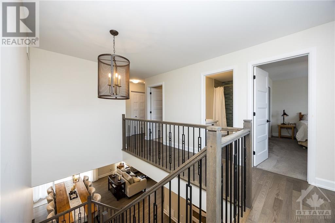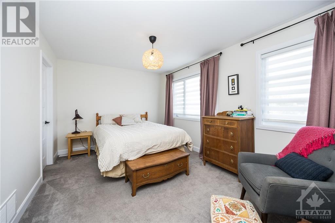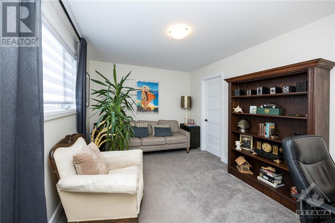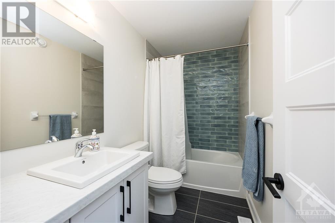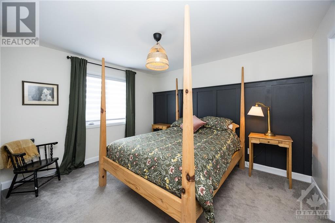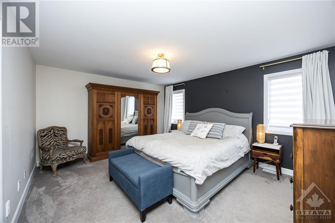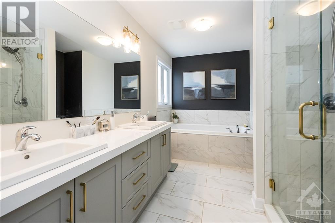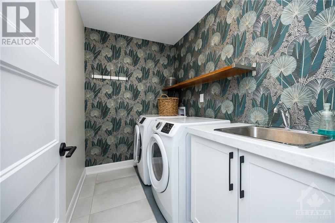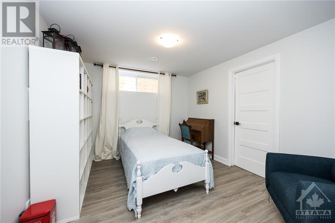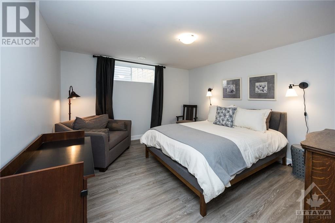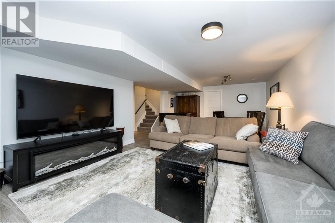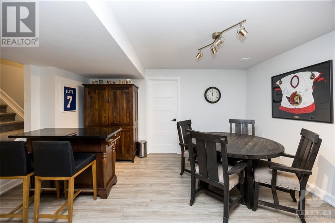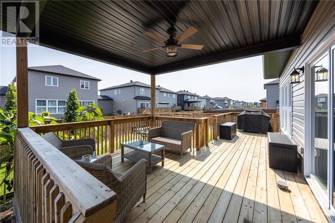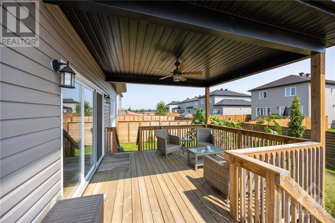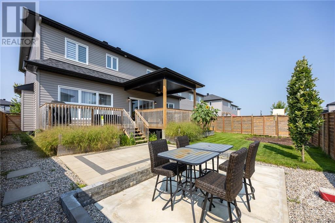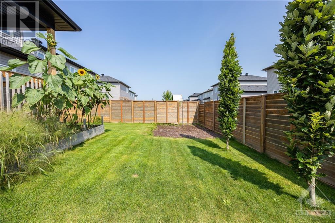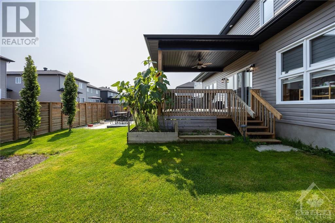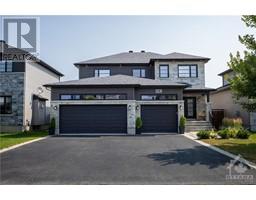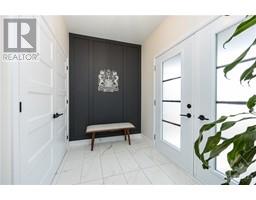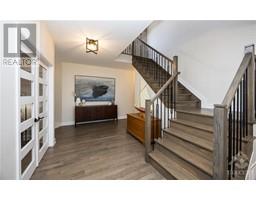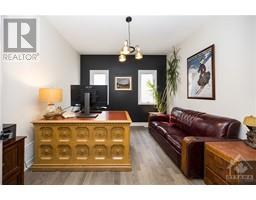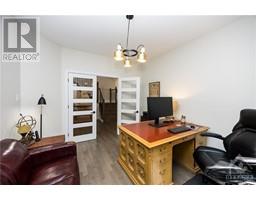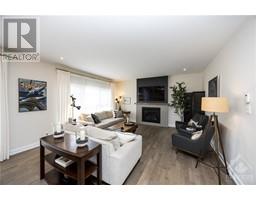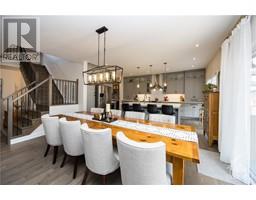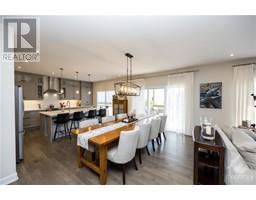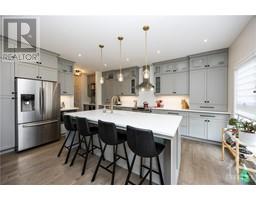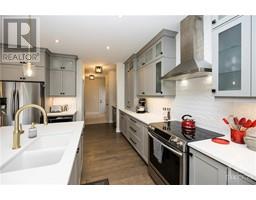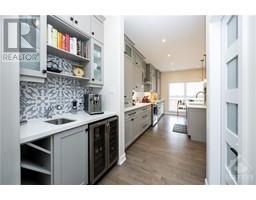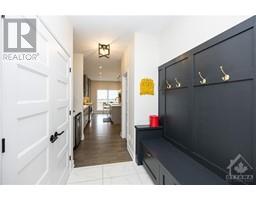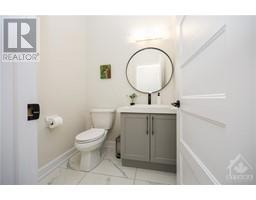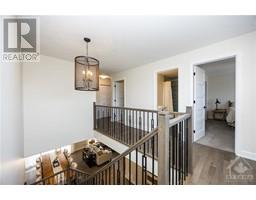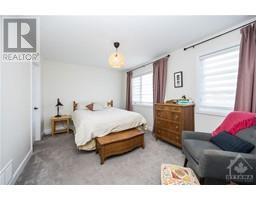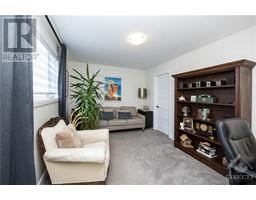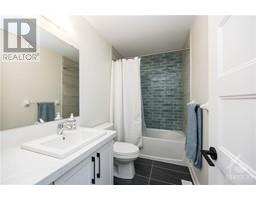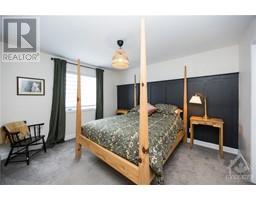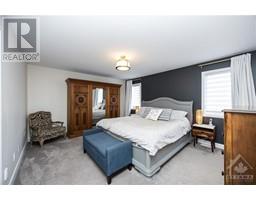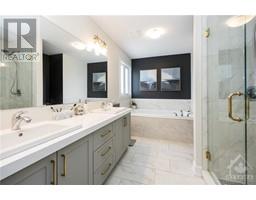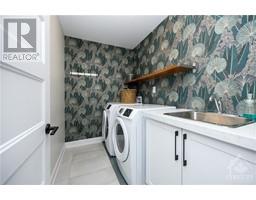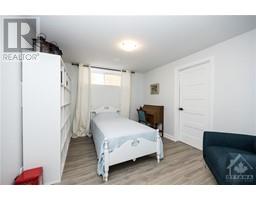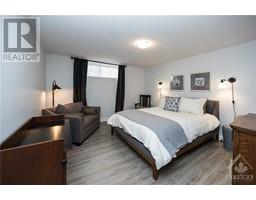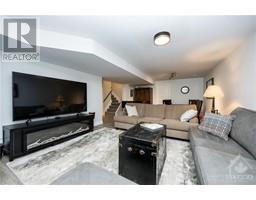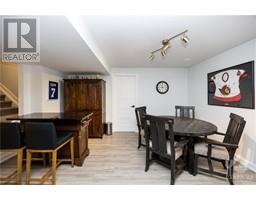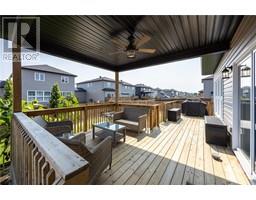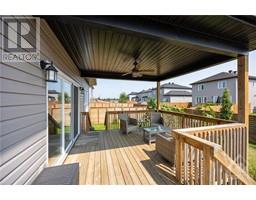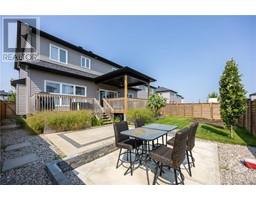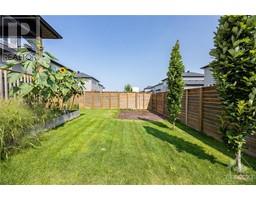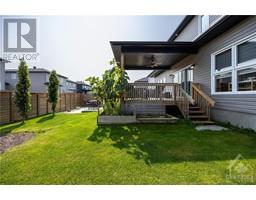204 Sunset Crescent Russell, Ontario K4R 0E4
$1,075,000
OPEN HOUSE SUNDAY SEPTEMBER 8 2-4 PM! Stunning 6-Bed, 4-Bath dream home in the family-friendly Sunset Flats! Less than 30-mins from Ottawa, this sought-after community offers fantastic schools and all the amenities you need. Beautiful open-concept main floor is perfect for modern living, featuring a chef's kitchen with a large island, butler's pantry, coffee bar, and walk-in pantry. A gas fireplace and bright windows enhance the cozy living room, while the separate office and mudroom add functionality. Upstairs boasts 4 spacious beds, each with walk-in closet. Primary suite features a luxurious en-suite, and the convenience of upstairs laundry can't be overstated. Finished basement includes two more beds, full bath, large rec room, and ample storage ideal for guests, teens, or a home gym. Beautifully landscaped exterior with deck ideal for hosting gatherings or simply enjoying outdoor relaxation. Complete with attached 3-car garage this home has everything you could want! (id:35885)
Open House
This property has open houses!
2:00 pm
Ends at:4:00 pm
Property Details
| MLS® Number | 1409856 |
| Property Type | Single Family |
| Neigbourhood | Sunset Flats |
| Amenities Near By | Recreation Nearby, Shopping |
| Communication Type | Internet Access |
| Community Features | Family Oriented |
| Parking Space Total | 6 |
| Structure | Deck |
Building
| Bathroom Total | 4 |
| Bedrooms Above Ground | 4 |
| Bedrooms Below Ground | 2 |
| Bedrooms Total | 6 |
| Appliances | Refrigerator, Dishwasher, Dryer, Stove, Washer, Wine Fridge, Blinds |
| Basement Development | Finished |
| Basement Type | Full (finished) |
| Constructed Date | 2019 |
| Construction Style Attachment | Detached |
| Cooling Type | Central Air Conditioning |
| Exterior Finish | Stone, Siding |
| Fireplace Present | Yes |
| Fireplace Total | 1 |
| Flooring Type | Hardwood, Laminate, Ceramic |
| Foundation Type | Poured Concrete |
| Half Bath Total | 1 |
| Heating Fuel | Natural Gas |
| Heating Type | Forced Air |
| Stories Total | 2 |
| Type | House |
| Utility Water | Municipal Water |
Parking
| Attached Garage | |
| Inside Entry | |
| Surfaced |
Land
| Acreage | No |
| Fence Type | Fenced Yard |
| Land Amenities | Recreation Nearby, Shopping |
| Landscape Features | Landscaped |
| Sewer | Municipal Sewage System |
| Size Depth | 109 Ft ,11 In |
| Size Frontage | 52 Ft ,6 In |
| Size Irregular | 52.49 Ft X 109.91 Ft |
| Size Total Text | 52.49 Ft X 109.91 Ft |
| Zoning Description | Residential |
Rooms
| Level | Type | Length | Width | Dimensions |
|---|---|---|---|---|
| Second Level | Primary Bedroom | 12'11" x 15'7" | ||
| Second Level | 5pc Ensuite Bath | 11'8" x 8'5" | ||
| Second Level | Bedroom | 10'11" x 12'3" | ||
| Second Level | Laundry Room | 5'4" x 7'5" | ||
| Second Level | 4pc Bathroom | 8'11" x 4'11" | ||
| Second Level | Bedroom | 10'3" x 14'0" | ||
| Second Level | Bedroom | 9'11" x 14'1" | ||
| Basement | Recreation Room | 13'9" x 25'1" | ||
| Basement | 4pc Bathroom | 11'11" x 4'11" | ||
| Basement | Bedroom | 12'0" x 10'1" | ||
| Basement | Bedroom | 12'5" x 13'2" | ||
| Main Level | Office | 10'10" x 11'11" | ||
| Main Level | Foyer | 9'9" x 8'6" | ||
| Main Level | Partial Bathroom | 4'11" x 5'5" | ||
| Main Level | Kitchen | 16'11" x 13'6" | ||
| Main Level | Dining Room | 14'10" x 8'6" | ||
| Main Level | Living Room | 16'0" x 15'8" | ||
| Main Level | Pantry | 7'1" x 3'11" | ||
| Main Level | Other | 6'6" x 4'0" | ||
| Main Level | Mud Room | 8'2" x 9'1" |
https://www.realtor.ca/real-estate/27356557/204-sunset-crescent-russell-sunset-flats
Interested?
Contact us for more information

