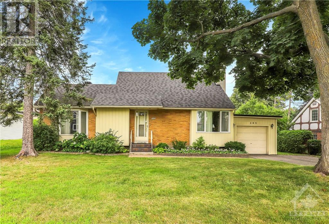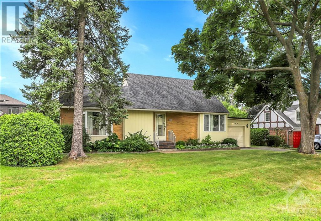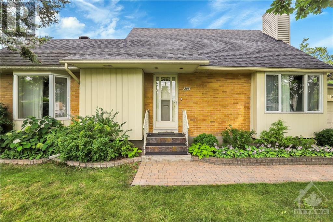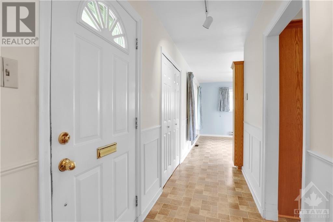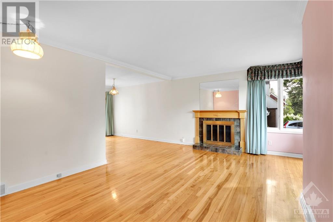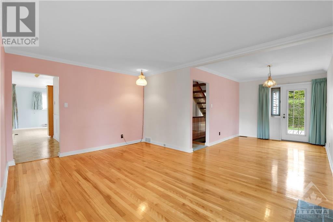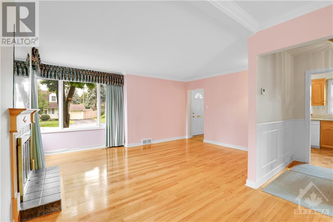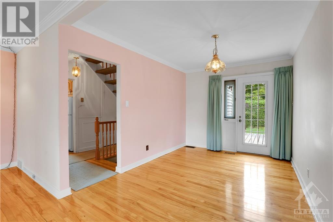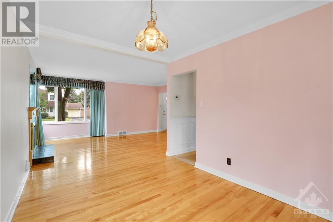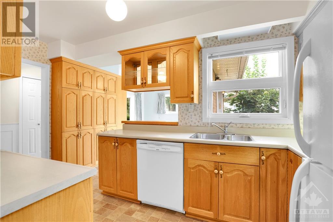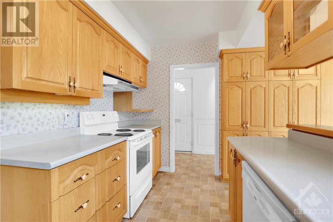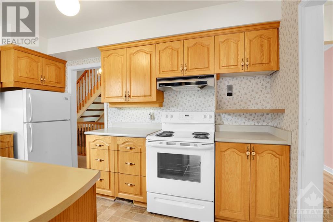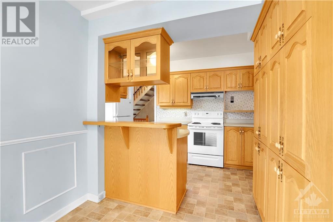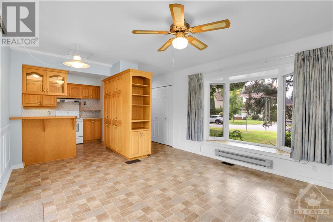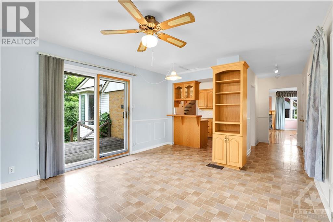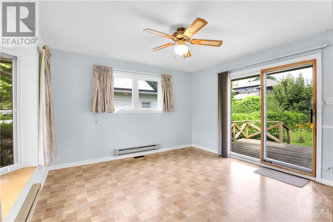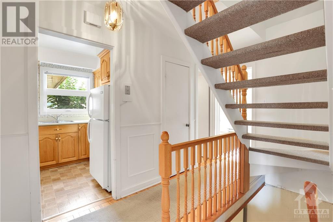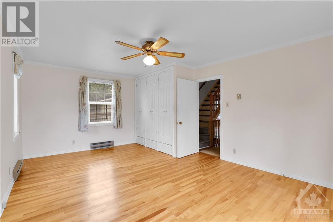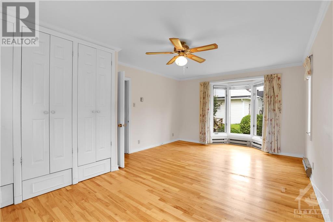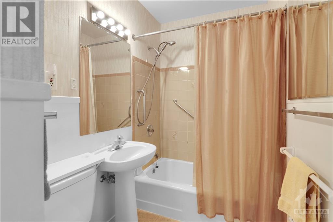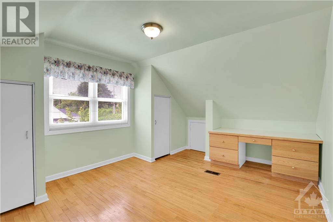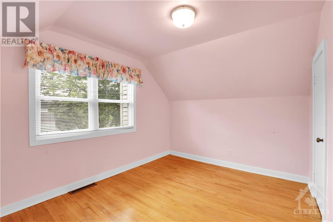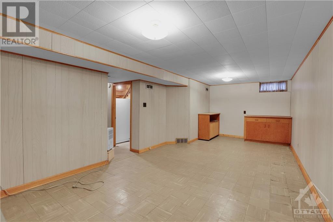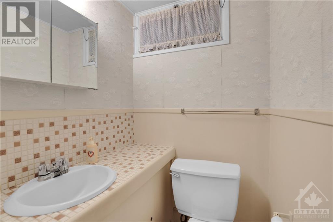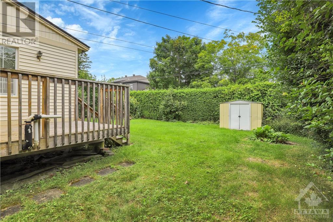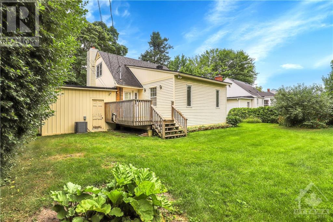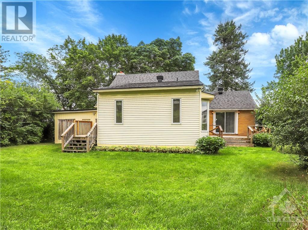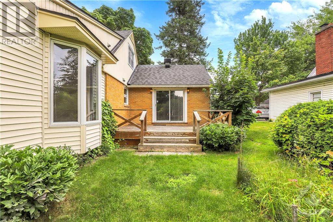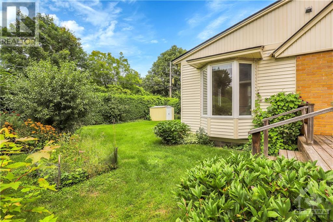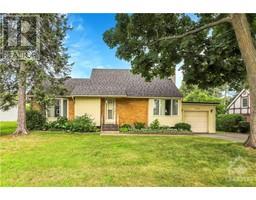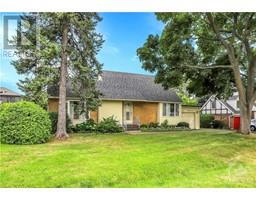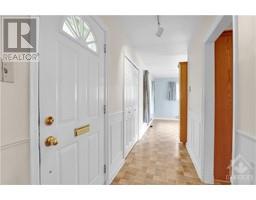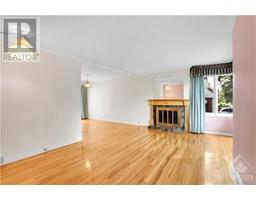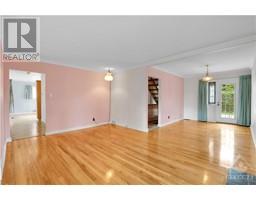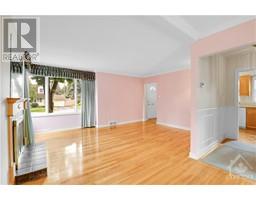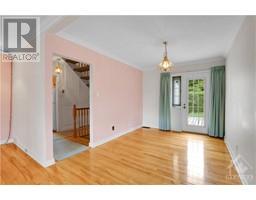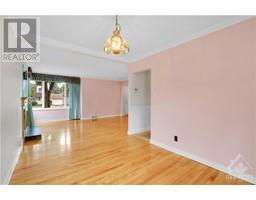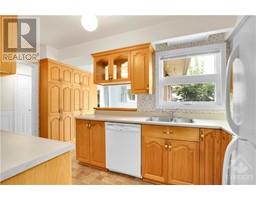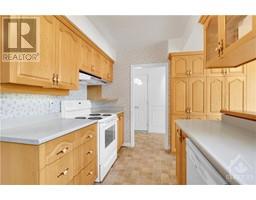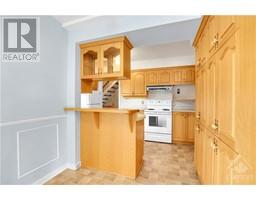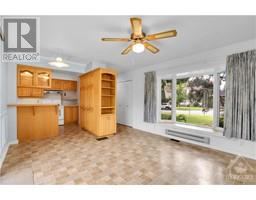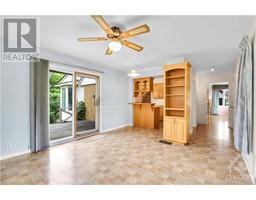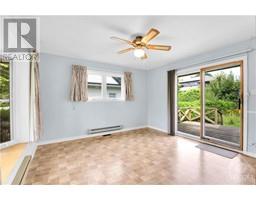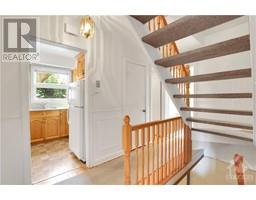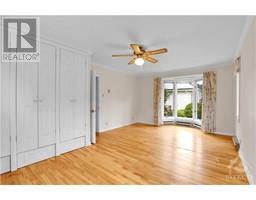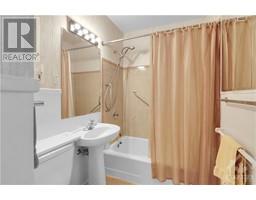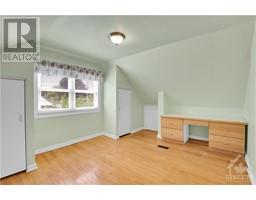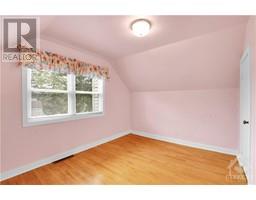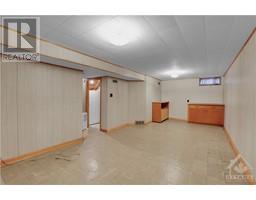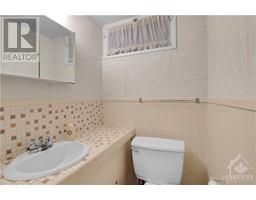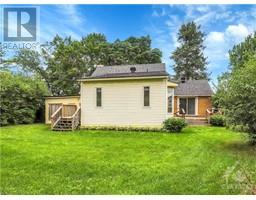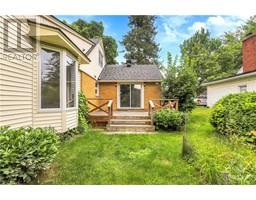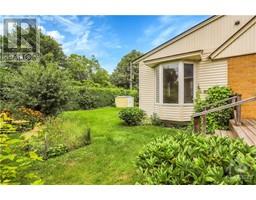205 Sanford Avenue Ottawa, Ontario K2C 0G1
3 Bedroom
2 Bathroom
Fireplace
Central Air Conditioning
Forced Air
Land / Yard Lined With Hedges
$739,900
OPEN HOUSES Sat/Sun Aug 17/18 2-4 PM. Wonderful Courtland Park! The first time on the Market since 1951! Well loved and cared for with two additions over the years. The large back room has been used as the Primary Bedroom. 75 X 100 foot Lot. Roof 2015, Hot Water Tank 2020, Furnace 2012 and A/C 2021 both with annual maintenance done by Francis, Fridge and Stove 2016, Driveway and front interlock 2016. Back addition was done in 1988. NOTE: The wood burning fireplace has not been used for many years and is not warranted. 24 hours irrevocable and Schedule B to accompany offers. (id:35885)
Property Details
| MLS® Number | 1403586 |
| Property Type | Single Family |
| Neigbourhood | Courtland Park |
| Amenities Near By | Public Transit, Recreation Nearby, Shopping |
| Community Features | Family Oriented |
| Parking Space Total | 4 |
Building
| Bathroom Total | 2 |
| Bedrooms Above Ground | 3 |
| Bedrooms Total | 3 |
| Appliances | Refrigerator, Dishwasher, Freezer, Hood Fan, Stove, Blinds |
| Basement Development | Partially Finished |
| Basement Type | Full (partially Finished) |
| Constructed Date | 1951 |
| Construction Style Attachment | Detached |
| Cooling Type | Central Air Conditioning |
| Exterior Finish | Brick, Siding |
| Fireplace Present | Yes |
| Fireplace Total | 1 |
| Fixture | Drapes/window Coverings |
| Flooring Type | Mixed Flooring, Hardwood, Linoleum |
| Foundation Type | Block |
| Half Bath Total | 1 |
| Heating Fuel | Electric |
| Heating Type | Forced Air |
| Type | House |
| Utility Water | Municipal Water |
Parking
| Attached Garage |
Land
| Acreage | No |
| Land Amenities | Public Transit, Recreation Nearby, Shopping |
| Landscape Features | Land / Yard Lined With Hedges |
| Sewer | Municipal Sewage System |
| Size Depth | 100 Ft |
| Size Frontage | 75 Ft |
| Size Irregular | 75 Ft X 100 Ft |
| Size Total Text | 75 Ft X 100 Ft |
| Zoning Description | Residential |
Rooms
| Level | Type | Length | Width | Dimensions |
|---|---|---|---|---|
| Second Level | Bedroom | 12'5" x 11'4" | ||
| Second Level | Bedroom | 12'3" x 9'6" | ||
| Lower Level | Recreation Room | 23'1" x 11'3" | ||
| Lower Level | 2pc Bathroom | 4'1" x 4'0" | ||
| Lower Level | Laundry Room | 7'5" x 7'1" | ||
| Lower Level | Storage | 13'2" x 8'11" | ||
| Main Level | Living Room/fireplace | 15'10" x 11'8" | ||
| Main Level | Dining Room | 9'1" x 8'8" | ||
| Main Level | Kitchen | 13'4" x 7'7" | ||
| Main Level | Family Room | 15'6" x 12'5" | ||
| Main Level | Primary Bedroom | 18'0" x 12'4" | ||
| Main Level | 4pc Bathroom | 6'5" x 4'10" |
https://www.realtor.ca/real-estate/27261131/205-sanford-avenue-ottawa-courtland-park
Interested?
Contact us for more information

