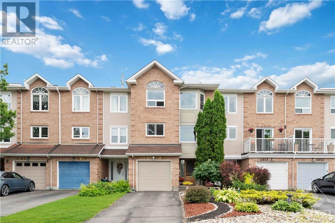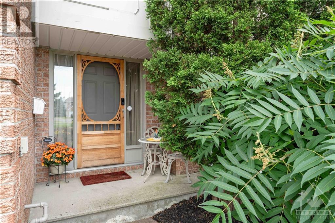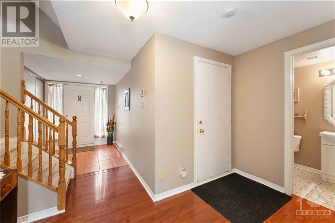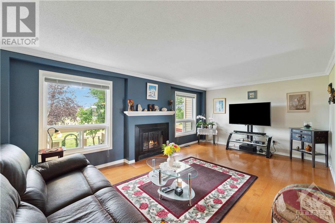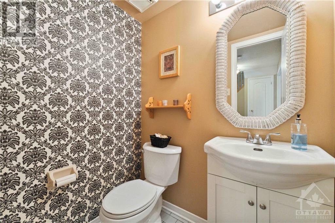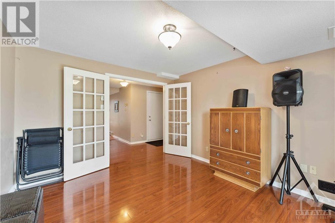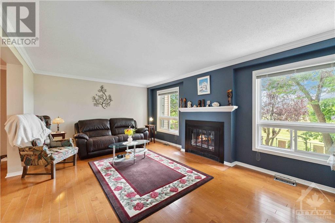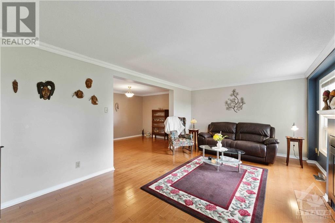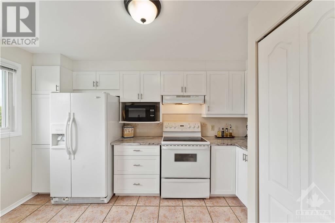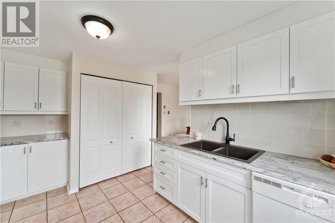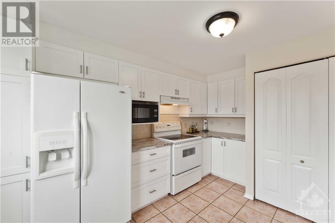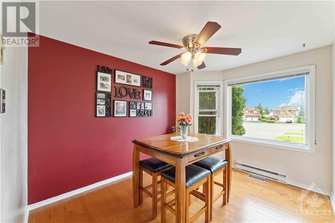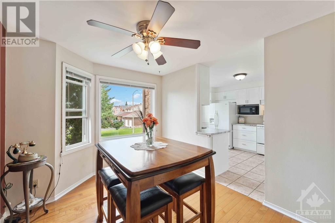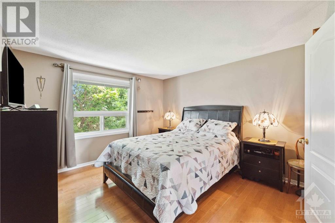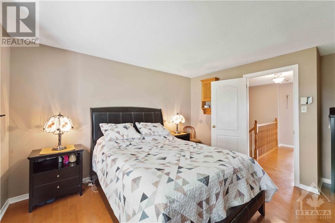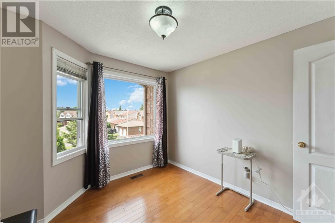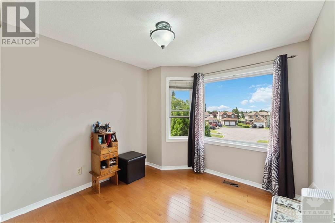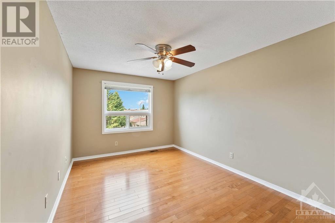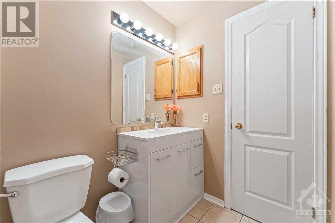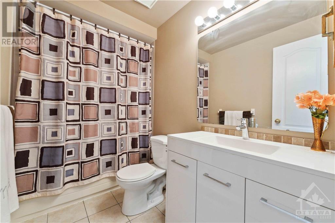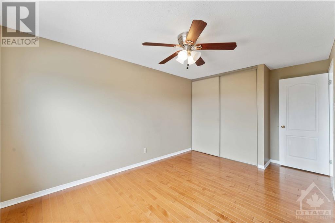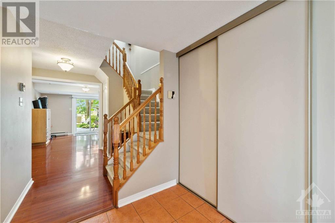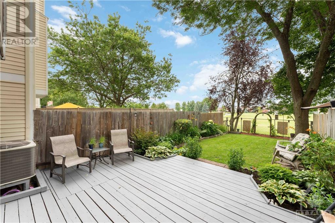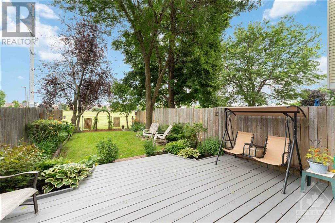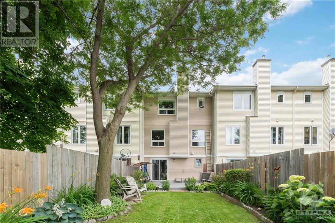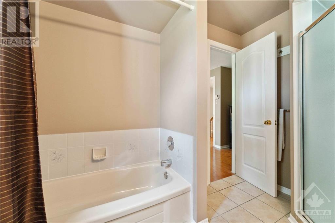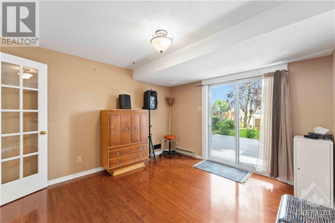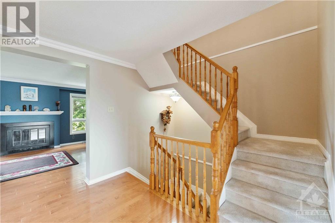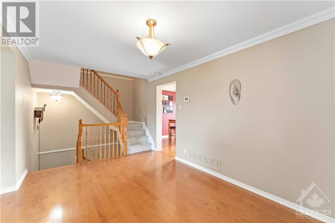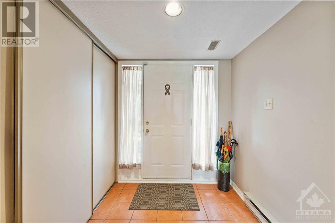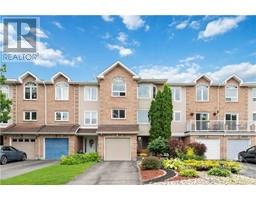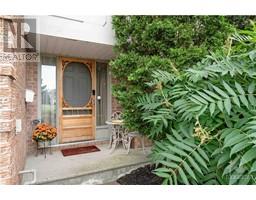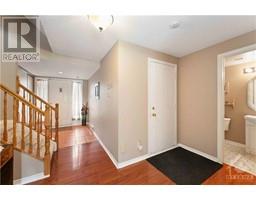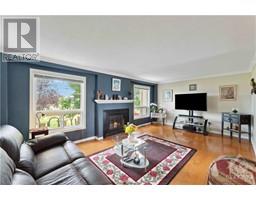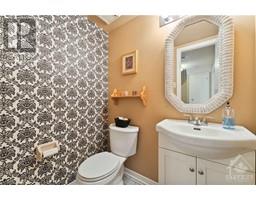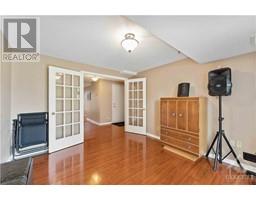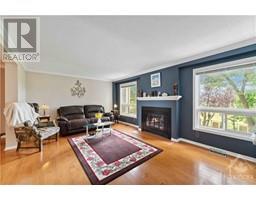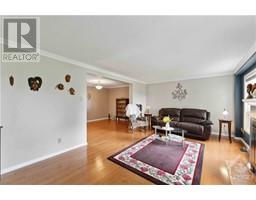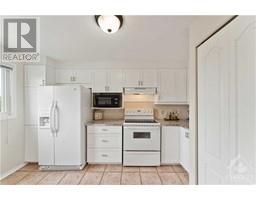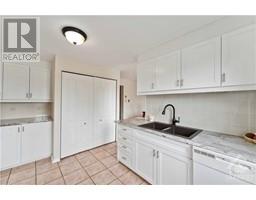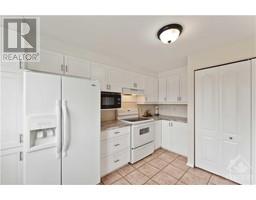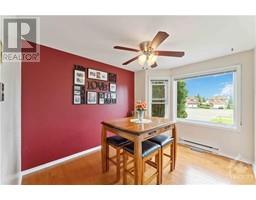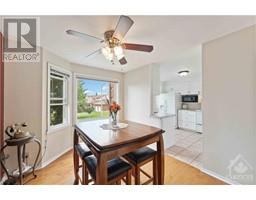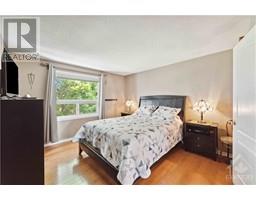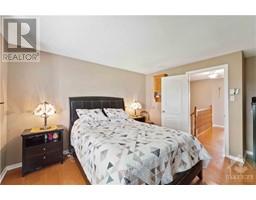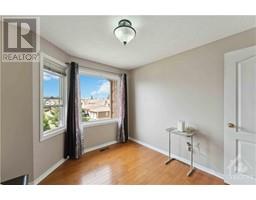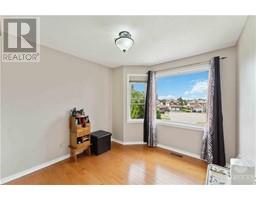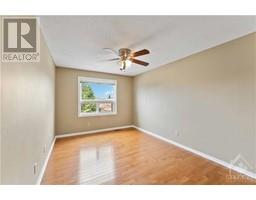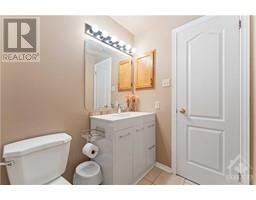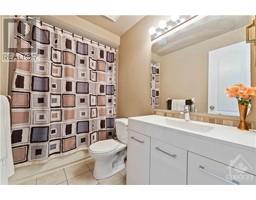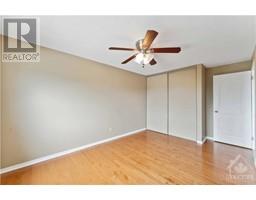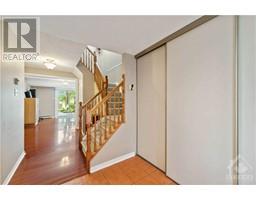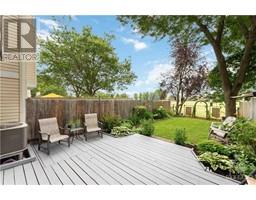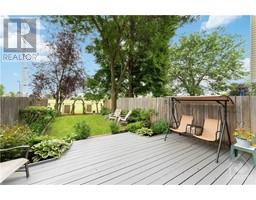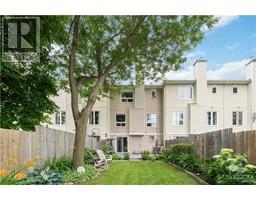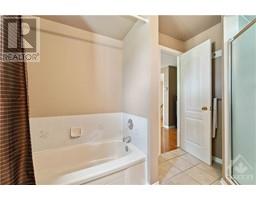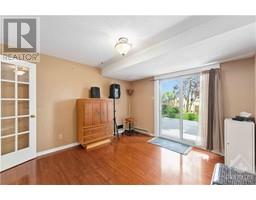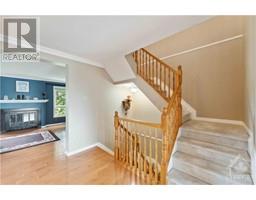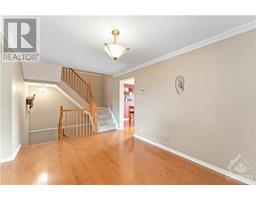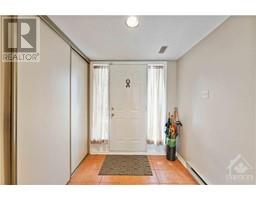2051 Boake Street Orleans, Ontario K4A 3J8
$558,500
Lovely landscaped, Bright & beautiful 3 level freehold townhome, 3 bedroom, 2.5 bath. conveniently located in an established Orleans neighborhood backing onto open space. Gleaming hardwood floors throughout. Large kitchen with plenty of cabinets & counters ample preparation space right off dining for entertainment. Spacious living room has wood burning fireplace for those romantic nights. Upstairs is a spacious principal room with w/i/c & luxury ensuite with tub & sep. shower, Main floor furnace room, family room with patio door to backyard deck to sit and enjoy the peace & quiet. Comes complete with appliances: fridge, stove, hood fan, dishwasher, washer, dryer All in the kitchen. Central Vac system inc. Show it today!! Updates include: furnace/a/c 2014,windows 2016, Kitchen Feb 2021, roof sept 2022. (id:35885)
Open House
This property has open houses!
2:00 pm
Ends at:4:00 pm
First to OPEN HOUSE on this clean well maintained home. Experience the beautiful landscaping both front and rear. Gleaning Hardwood floors.
Property Details
| MLS® Number | 1402182 |
| Property Type | Single Family |
| Neigbourhood | Fallingbrook |
| Amenities Near By | Public Transit, Recreation Nearby, Shopping |
| Parking Space Total | 2 |
Building
| Bathroom Total | 3 |
| Bedrooms Above Ground | 3 |
| Bedrooms Total | 3 |
| Appliances | Refrigerator, Dishwasher, Dryer, Hood Fan, Stove, Washer |
| Basement Development | Finished |
| Basement Type | Full (finished) |
| Constructed Date | 1990 |
| Construction Material | Wood Frame |
| Cooling Type | Central Air Conditioning |
| Exterior Finish | Brick, Siding |
| Fire Protection | Smoke Detectors |
| Fireplace Present | Yes |
| Fireplace Total | 1 |
| Fixture | Ceiling Fans |
| Flooring Type | Hardwood, Other |
| Foundation Type | Poured Concrete |
| Half Bath Total | 1 |
| Heating Fuel | Natural Gas |
| Heating Type | Forced Air |
| Stories Total | 3 |
| Type | Row / Townhouse |
| Utility Water | Municipal Water |
Parking
| Attached Garage |
Land
| Acreage | No |
| Fence Type | Fenced Yard |
| Land Amenities | Public Transit, Recreation Nearby, Shopping |
| Sewer | Municipal Sewage System |
| Size Depth | 111 Ft ,7 In |
| Size Frontage | 20 Ft ,4 In |
| Size Irregular | 20.34 Ft X 111.55 Ft |
| Size Total Text | 20.34 Ft X 111.55 Ft |
| Zoning Description | Residential |
Rooms
| Level | Type | Length | Width | Dimensions |
|---|---|---|---|---|
| Second Level | Living Room | 19'7" x 12'2" | ||
| Second Level | Dining Room | 12'6" x 9'6" | ||
| Second Level | Kitchen | 12'1" x 11'2" | ||
| Second Level | Eating Area | 11'3" x 8'6" | ||
| Third Level | Primary Bedroom | 19'7" x 12'5" | ||
| Third Level | 4pc Ensuite Bath | Measurements not available | ||
| Third Level | Other | Measurements not available | ||
| Third Level | Bedroom | 11'1" x 9'9" | ||
| Third Level | Bedroom | 9'5" x 9'5" | ||
| Third Level | 3pc Bathroom | Measurements not available | ||
| Main Level | Family Room | 12'4" x 11'2" | ||
| Main Level | 2pc Bathroom | Measurements not available |
https://www.realtor.ca/real-estate/27163476/2051-boake-street-orleans-fallingbrook
Interested?
Contact us for more information

