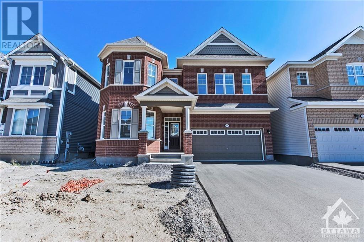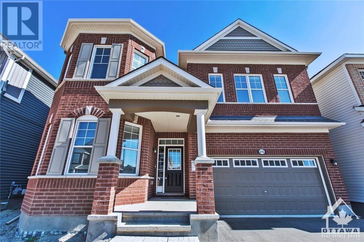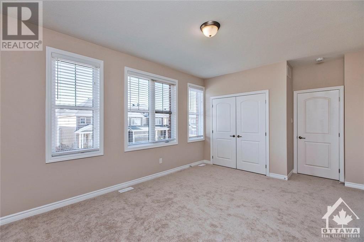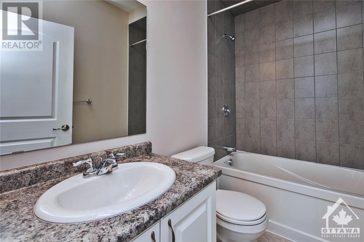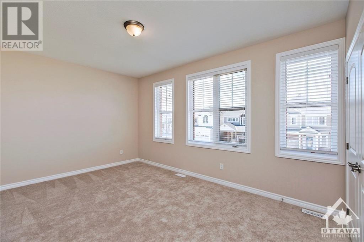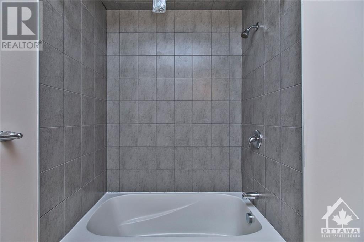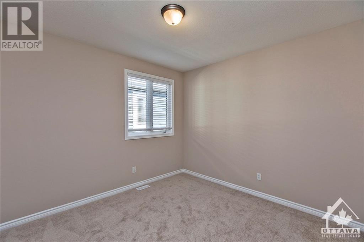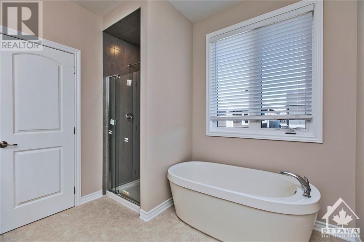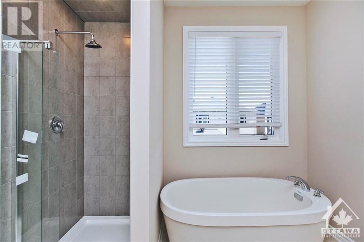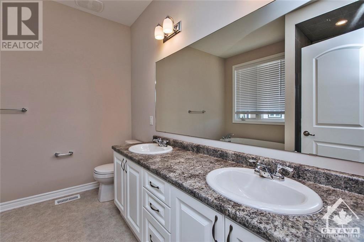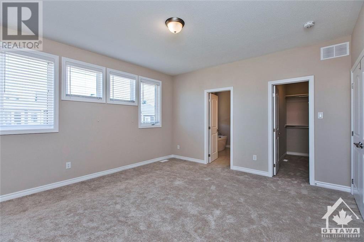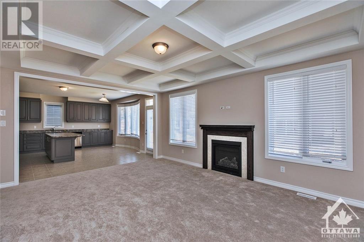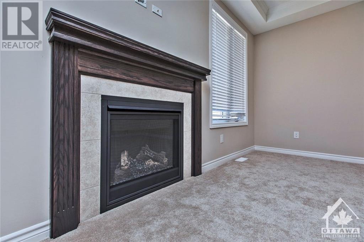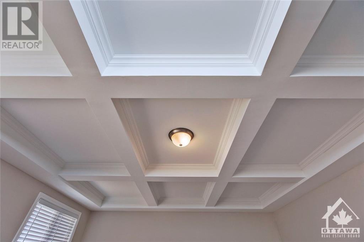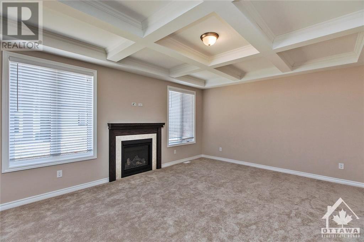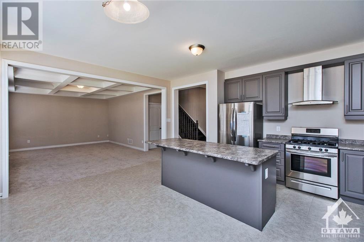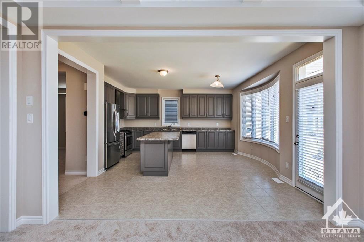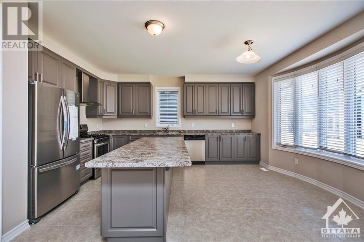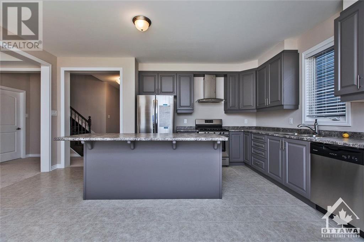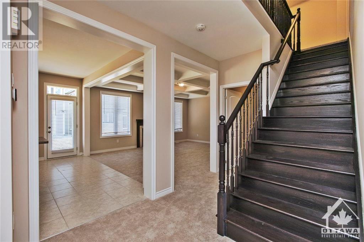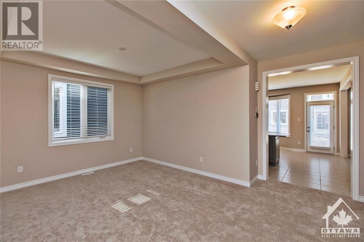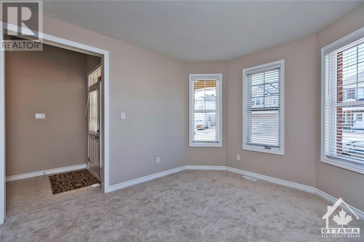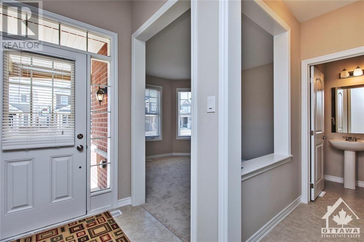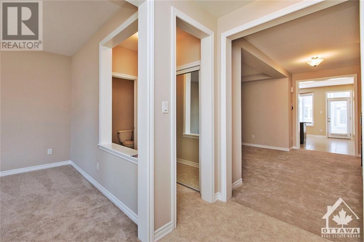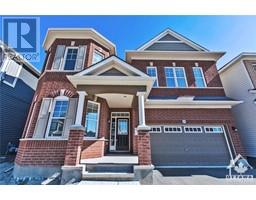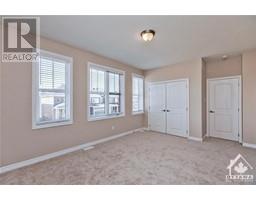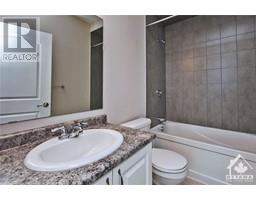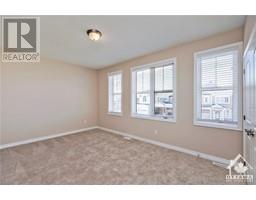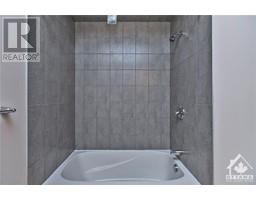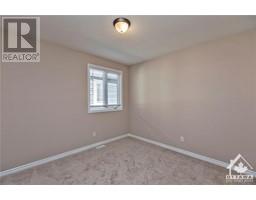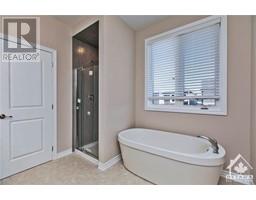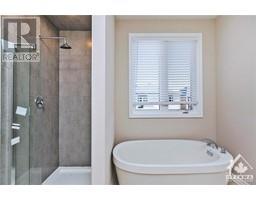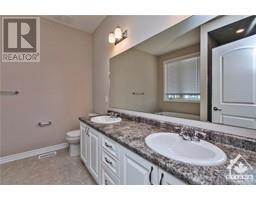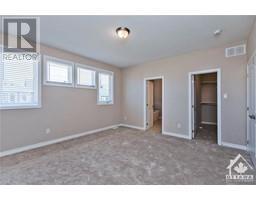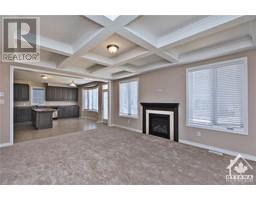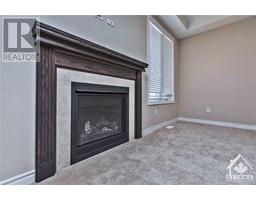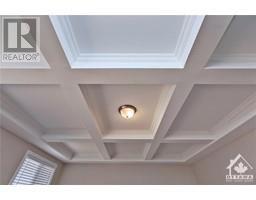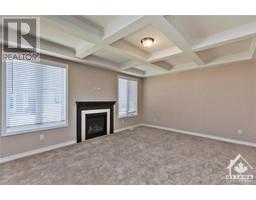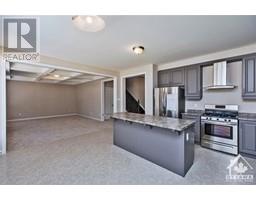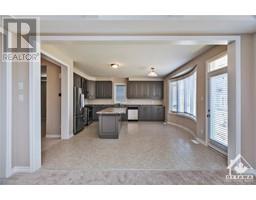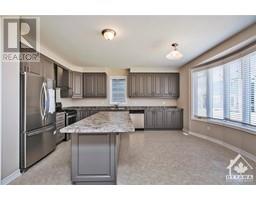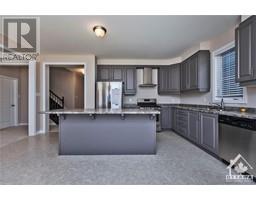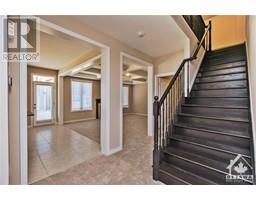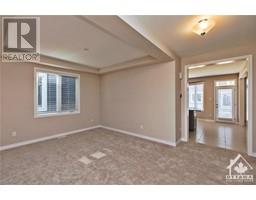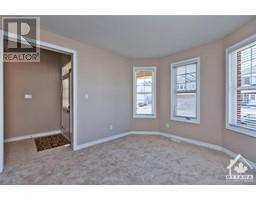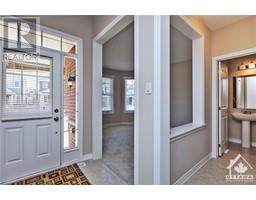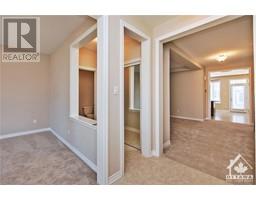5 Bedroom
4 Bathroom
Central Air Conditioning
Forced Air
$999,900
An ENORMOUS 3218 SF above grade on a 43' wide lot. FIVE BEDROOMS. FOUR BATHROOMS. Upgrades abound. 9' waffle ceilings. Chef's kitchen features dining nook add-on, gas stove, and breakfast bar. Serve guests in the oversized kitchen or in the visually separate dining area; entertain in the expansive family room and enjoy the warmth of your natural gas fireplace. Work from home in the bright window-wrapped office. Upstairs, you'll find multiple bedrooms with their own ensuite bathrooms. The primary bedroom features two(!) separate walk-in closets and a five-piece ensuite with walk-in shower, deep ergonomic bathtub, and two-sink vanity. Enjoy the effort-saving convenience of second-level laundry. Garage entrance to the house via a well closeted mud-room keeps floors clean and can serve as a separate entrance to the basement, which features oversized windows and three-piece rough-ins; ready to finish as an apartment or in-law suite.Pemium 7' backyard fence maximizes privacy (id:35885)
Property Details
|
MLS® Number
|
1395451 |
|
Property Type
|
Single Family |
|
Neigbourhood
|
ABBOTSVILLE CROSSING |
|
Parking Space Total
|
4 |
Building
|
Bathroom Total
|
4 |
|
Bedrooms Above Ground
|
5 |
|
Bedrooms Total
|
5 |
|
Basement Development
|
Unfinished |
|
Basement Type
|
Full (unfinished) |
|
Constructed Date
|
2018 |
|
Construction Style Attachment
|
Detached |
|
Cooling Type
|
Central Air Conditioning |
|
Exterior Finish
|
Brick |
|
Flooring Type
|
Tile |
|
Foundation Type
|
Poured Concrete |
|
Half Bath Total
|
1 |
|
Heating Fuel
|
Natural Gas |
|
Heating Type
|
Forced Air |
|
Stories Total
|
2 |
|
Size Exterior
|
3218 Sqft |
|
Type
|
House |
|
Utility Water
|
Municipal Water |
Parking
Land
|
Acreage
|
No |
|
Sewer
|
Municipal Sewage System |
|
Size Depth
|
89 Ft |
|
Size Frontage
|
43 Ft |
|
Size Irregular
|
43 Ft X 89 Ft |
|
Size Total Text
|
43 Ft X 89 Ft |
|
Zoning Description
|
Residential |
Rooms
| Level |
Type |
Length |
Width |
Dimensions |
|
Second Level |
Primary Bedroom |
|
|
15'0" x 18'0" |
|
Second Level |
Bedroom |
|
|
12'0" x 12'2" |
|
Second Level |
Bedroom |
|
|
13'3" x 10'2" |
|
Second Level |
Bedroom |
|
|
13'3" x 11'0" |
|
Second Level |
Bedroom |
|
|
11'0" x 11'0" |
|
Second Level |
Laundry Room |
|
|
Measurements not available |
|
Second Level |
2pc Bathroom |
|
|
Measurements not available |
|
Second Level |
Other |
|
|
Measurements not available |
|
Main Level |
Great Room |
|
|
18'0" x 10'0" |
|
Main Level |
Living Room |
|
|
11'0" x 12'0" |
|
Main Level |
Dining Room |
|
|
15'0" x 13'0" |
|
Main Level |
Kitchen |
|
|
17'2" x 10'0" |
|
Main Level |
Mud Room |
|
|
Measurements not available |
https://www.realtor.ca/real-estate/26994258/206-ponderosa-street-ottawa-abbotsville-crossing

