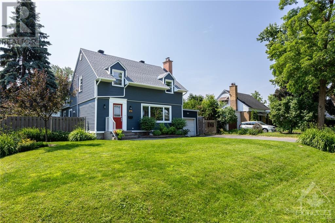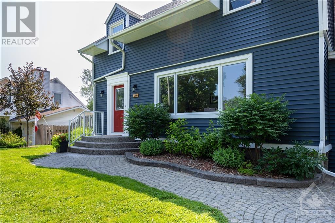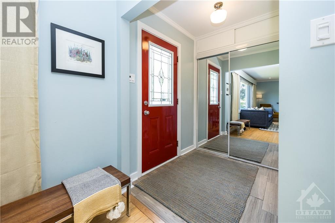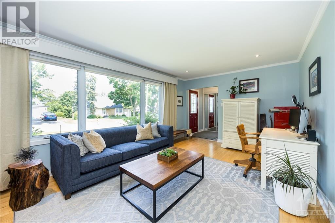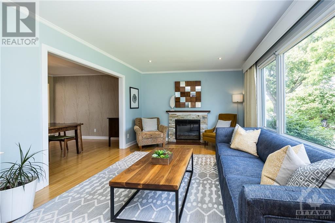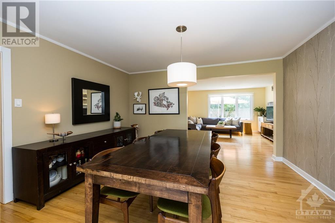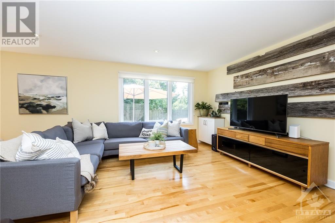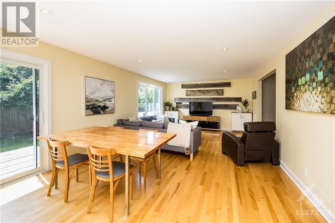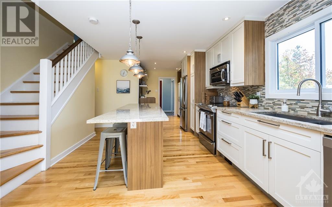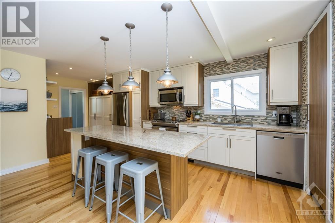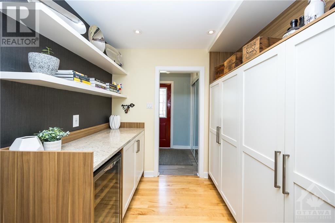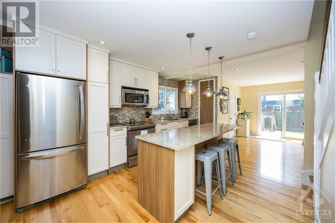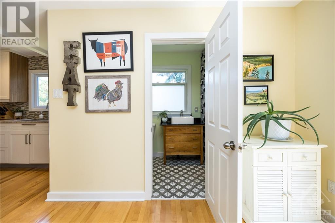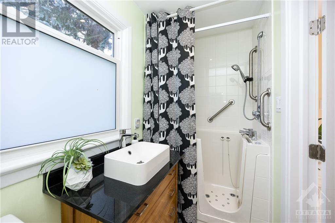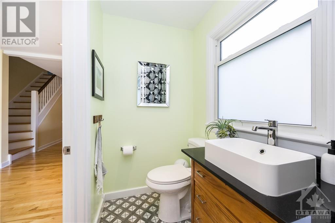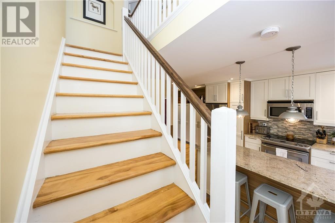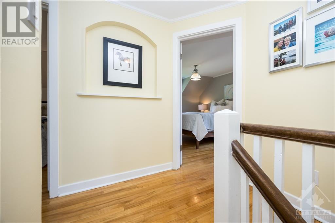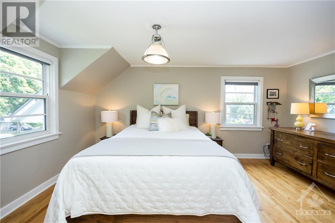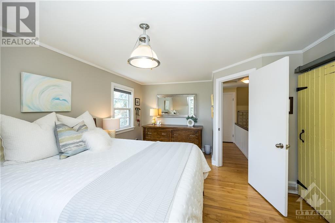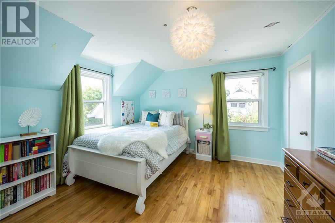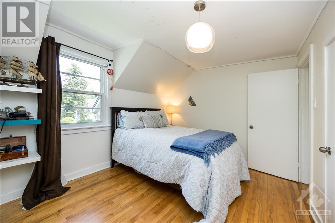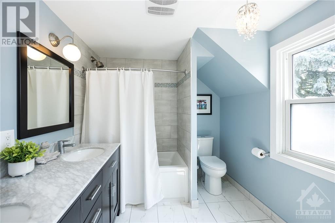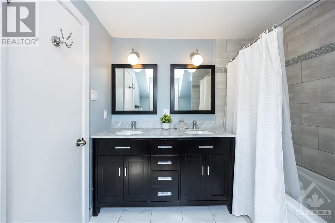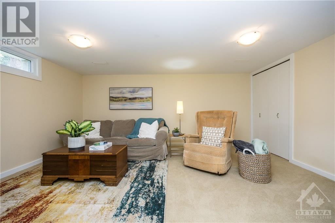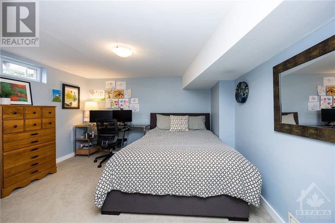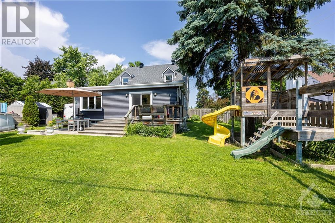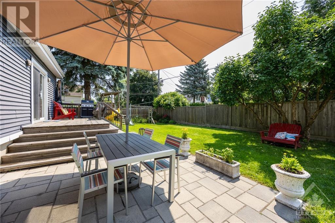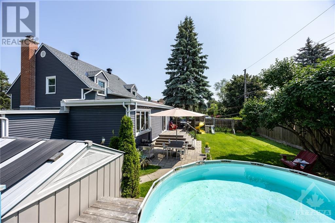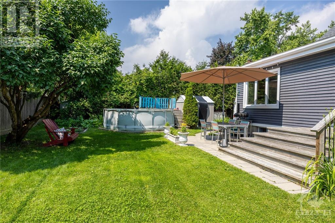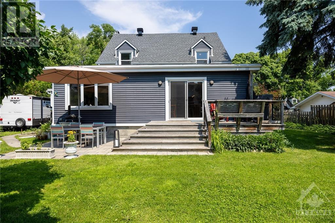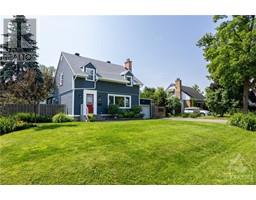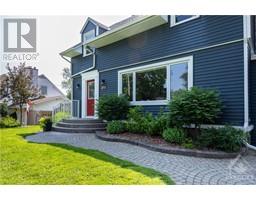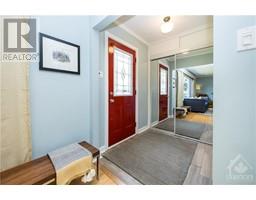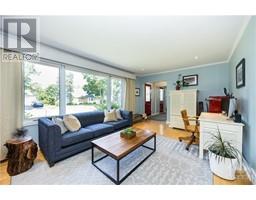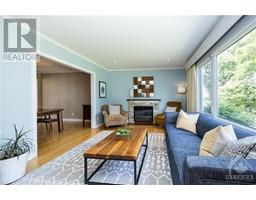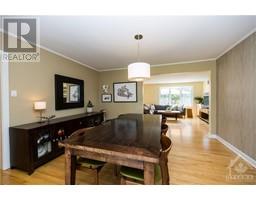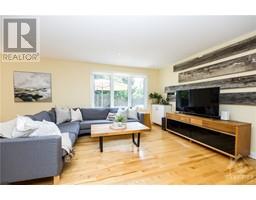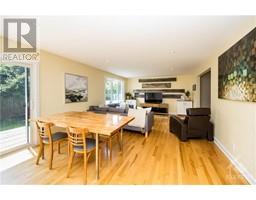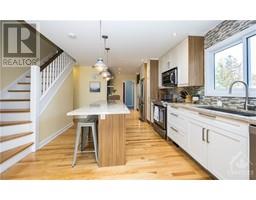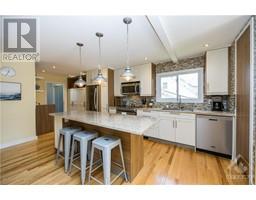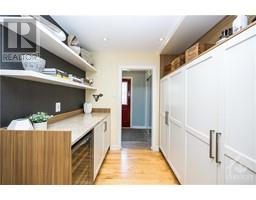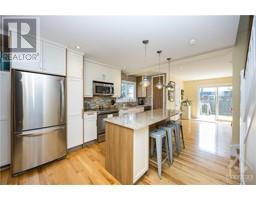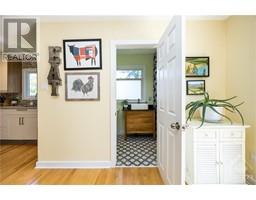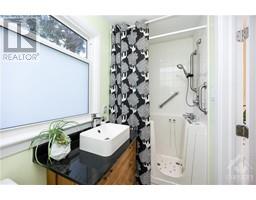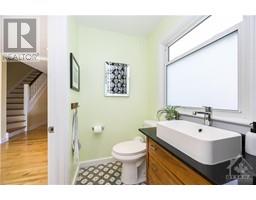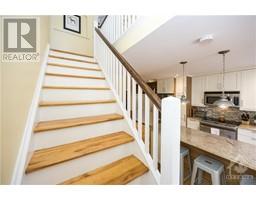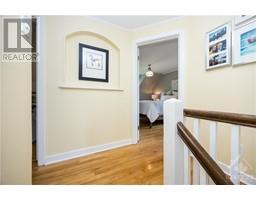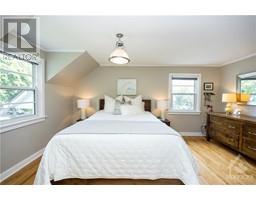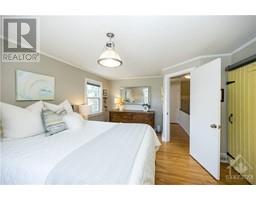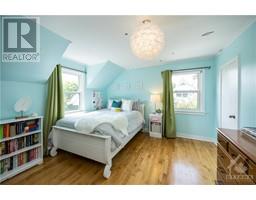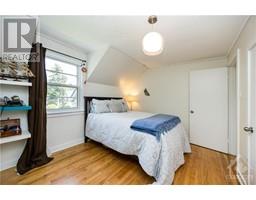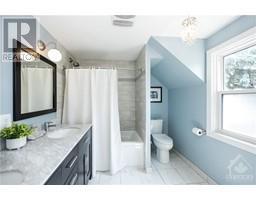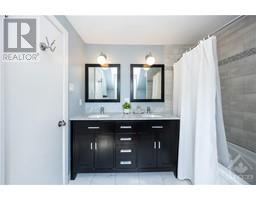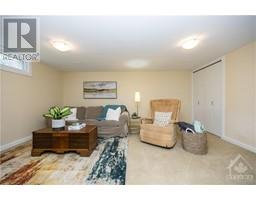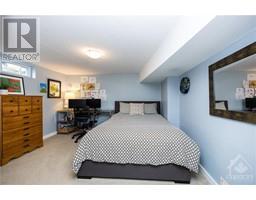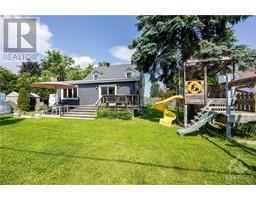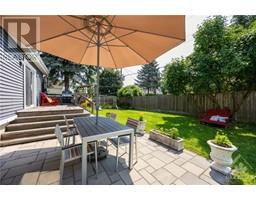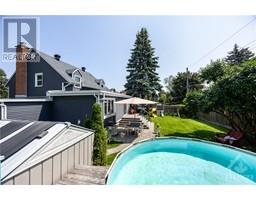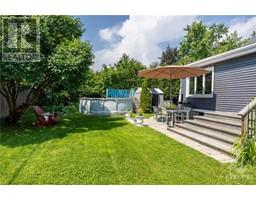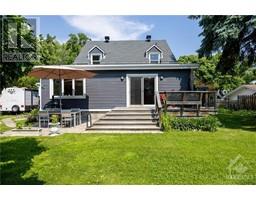4 Bedroom
2 Bathroom
Fireplace
Above Ground Pool, Outdoor Pool
Central Air Conditioning
Forced Air
Landscaped
$949,900
Discover the perfect blend of modern living and family-friendly comfort in this beautifully renovated home! An open floor plan designed for both everyday living and entertaining, this home is larger than it appears, offering ample space for everyone. In the heart of the home, an updated kitchen featuring stunning floor-to-ceiling cabinets, sleek granite countertops, and inviting eat-in area leading to a private, fenced yard—ideal for outdoor gatherings or playtime with kids. Upstairs, you'll find 3 generous bedrooms & a fully updated bathroom.The lower level adds even more living space with a finished rec room, a 4th bedroom, & a large storage area/laundry room that holds potential for a home gym or office. Meticulously updated with recent renovations, new roof (2022),paved driveway (2023), furnace (2018). Additional upgrades: full kitchen, main flr renovation, windows, siding, doors, flooring, lighting. Prime central location, close river, schools, parks, & amenities! 24 Hrs Irrev. (id:35885)
Property Details
|
MLS® Number
|
1404620 |
|
Property Type
|
Single Family |
|
Neigbourhood
|
Courtland Park |
|
Amenities Near By
|
Airport, Public Transit, Recreation Nearby, Shopping |
|
Parking Space Total
|
6 |
|
Pool Type
|
Above Ground Pool, Outdoor Pool |
|
Structure
|
Patio(s) |
Building
|
Bathroom Total
|
2 |
|
Bedrooms Above Ground
|
3 |
|
Bedrooms Below Ground
|
1 |
|
Bedrooms Total
|
4 |
|
Appliances
|
Refrigerator, Dishwasher, Dryer, Microwave Range Hood Combo, Stove, Washer, Wine Fridge, Blinds |
|
Basement Development
|
Finished |
|
Basement Type
|
Full (finished) |
|
Constructed Date
|
1951 |
|
Construction Style Attachment
|
Detached |
|
Cooling Type
|
Central Air Conditioning |
|
Exterior Finish
|
Siding |
|
Fireplace Present
|
Yes |
|
Fireplace Total
|
1 |
|
Fixture
|
Drapes/window Coverings |
|
Flooring Type
|
Wall-to-wall Carpet, Hardwood, Tile |
|
Foundation Type
|
Poured Concrete |
|
Heating Fuel
|
Natural Gas |
|
Heating Type
|
Forced Air |
|
Stories Total
|
2 |
|
Type
|
House |
|
Utility Water
|
Municipal Water |
Parking
Land
|
Acreage
|
No |
|
Fence Type
|
Fenced Yard |
|
Land Amenities
|
Airport, Public Transit, Recreation Nearby, Shopping |
|
Landscape Features
|
Landscaped |
|
Sewer
|
Municipal Sewage System |
|
Size Depth
|
98 Ft ,11 In |
|
Size Frontage
|
74 Ft ,11 In |
|
Size Irregular
|
74.91 Ft X 98.88 Ft |
|
Size Total Text
|
74.91 Ft X 98.88 Ft |
|
Zoning Description
|
Residential |
Rooms
| Level |
Type |
Length |
Width |
Dimensions |
|
Second Level |
Primary Bedroom |
|
|
15'4" x 12'2" |
|
Second Level |
Bedroom |
|
|
13'3" x 11'8" |
|
Second Level |
Bedroom |
|
|
13'4" x 9'7" |
|
Second Level |
5pc Bathroom |
|
|
8'0" x 7'9" |
|
Basement |
Recreation Room |
|
|
15'11" x 12'5" |
|
Basement |
Utility Room |
|
|
Measurements not available |
|
Basement |
Laundry Room |
|
|
Measurements not available |
|
Basement |
Storage |
|
|
27'0" x 22'7" |
|
Basement |
Bedroom |
|
|
13'3" x 12'5" |
|
Main Level |
Kitchen |
|
|
22'0" x 11'4" |
|
Main Level |
Family Room |
|
|
26'10" x 13'5" |
|
Main Level |
Eating Area |
|
|
Measurements not available |
|
Main Level |
Foyer |
|
|
Measurements not available |
|
Main Level |
Dining Room |
|
|
13'1" x 11'8" |
|
Main Level |
3pc Bathroom |
|
|
Measurements not available |
|
Main Level |
Living Room/fireplace |
|
|
20'0" x 11'6" |
https://www.realtor.ca/real-estate/27227335/206-sanford-avenue-ottawa-courtland-park

