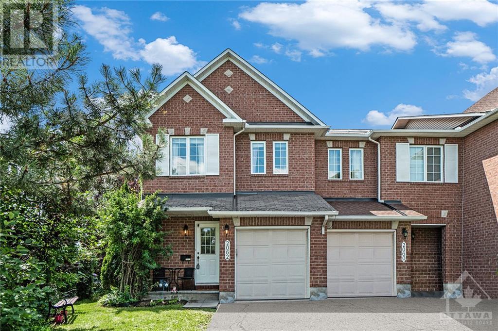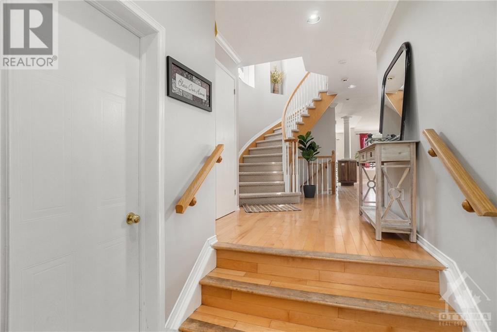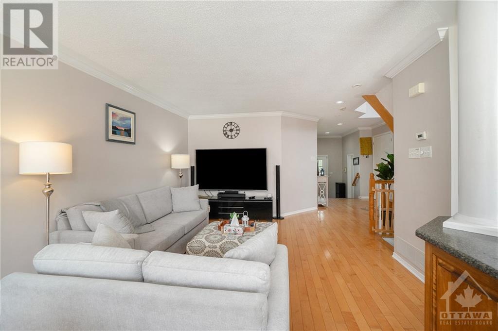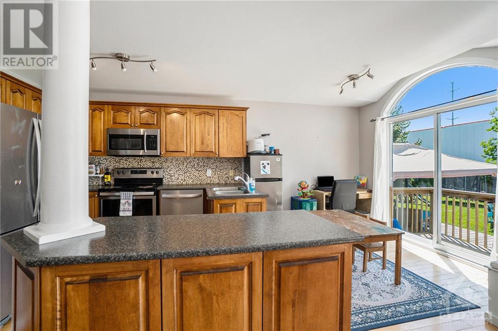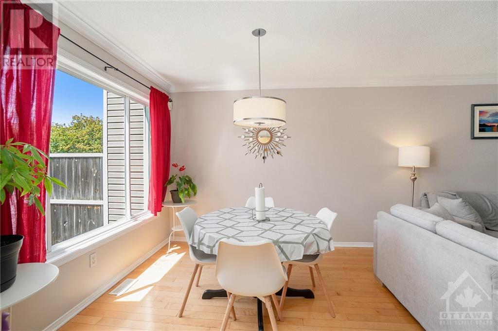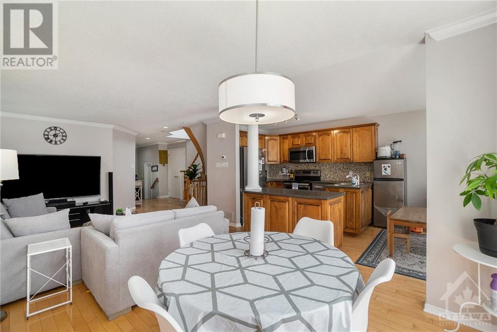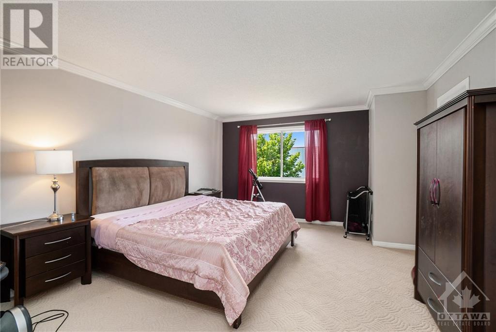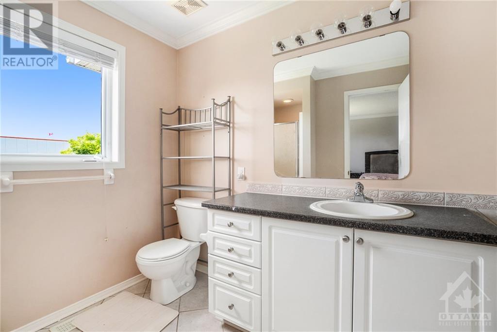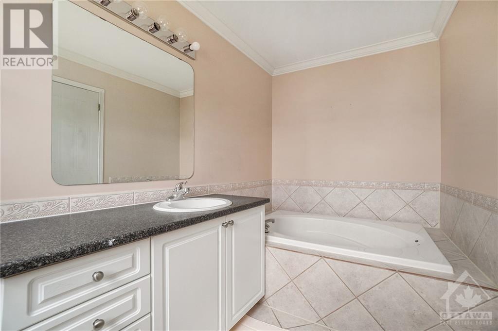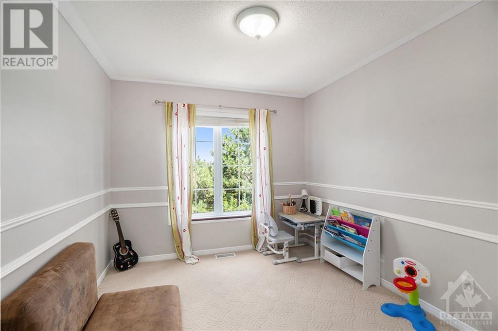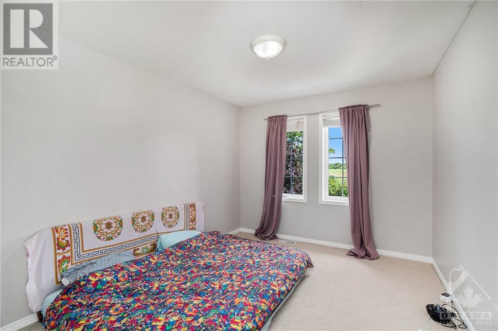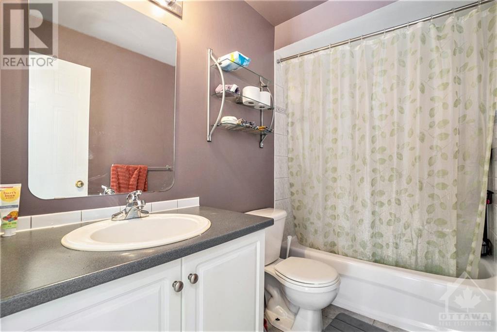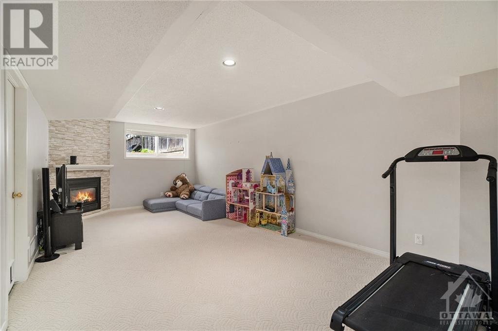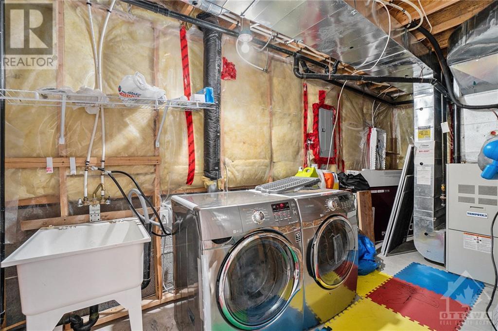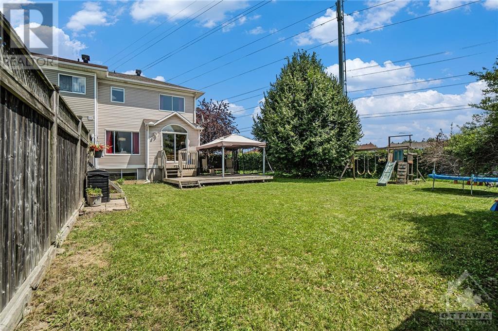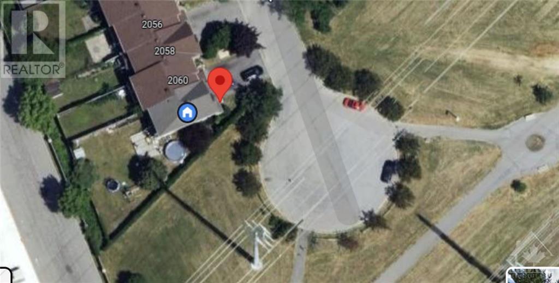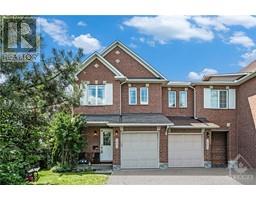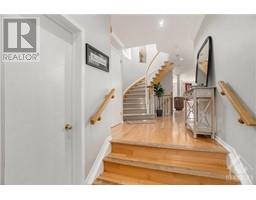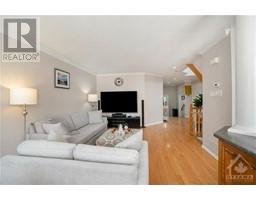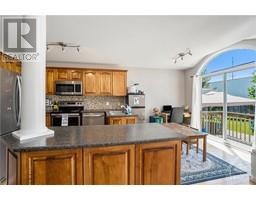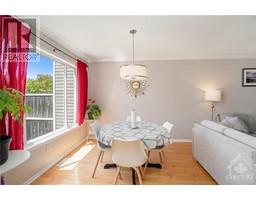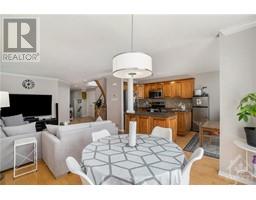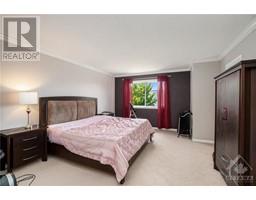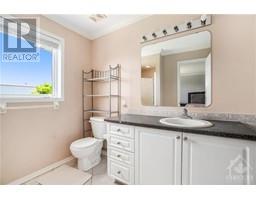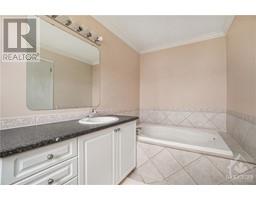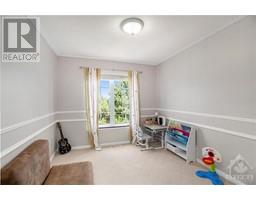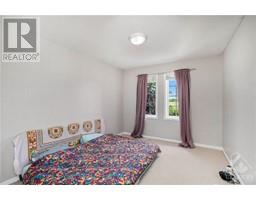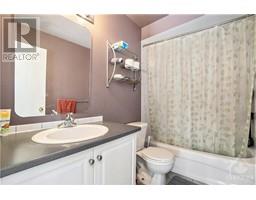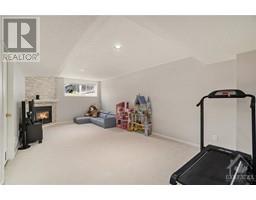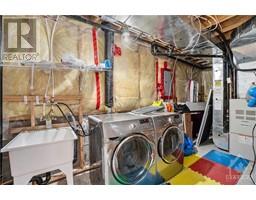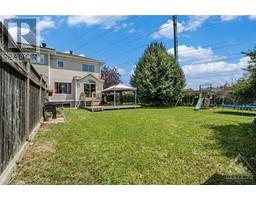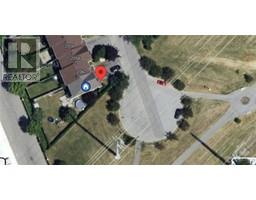3 Bedroom
3 Bathroom
Fireplace
Central Air Conditioning
Forced Air
$625,000
This charming end unit 3 bedrooms, 2 1/2 bathroom townhouse nestled on a premium large corner lot, offers both space & privacy. Upon entering, you are greeted by an inviting open concept main floor featuring hardwood flooring throughout. The spacious kitchen seamlessly flows into the expansive living room & dinning area perfect for entertaining guests or relaxing with family. Upstairs, all 3 bedrooms await, including a generously sized primary room complete with a walk-in closet & a 4-piece ensuite featuring a soaker tub. The fully finished basement adds additional living space & comfort, highlighted by a cozy gas fireplace & large windows that bathe the area in natural light.The backyard offers ample space for outdoor activities & is fully fenced for added privacy, making it ideal for both relaxation & play. Located in a highly sought-after area, this home provides convenience with easy access to a variety of amenities, including shopping, dining, parks, and public transportation. (id:35885)
Property Details
|
MLS® Number
|
1403847 |
|
Property Type
|
Single Family |
|
Neigbourhood
|
Avalon |
|
Amenities Near By
|
Public Transit, Recreation Nearby, Shopping |
|
Community Features
|
Family Oriented |
|
Features
|
Corner Site |
|
Parking Space Total
|
3 |
|
Structure
|
Deck |
Building
|
Bathroom Total
|
3 |
|
Bedrooms Above Ground
|
3 |
|
Bedrooms Total
|
3 |
|
Appliances
|
Refrigerator, Dishwasher, Dryer, Microwave, Stove, Washer |
|
Basement Development
|
Finished |
|
Basement Type
|
Full (finished) |
|
Constructed Date
|
2001 |
|
Cooling Type
|
Central Air Conditioning |
|
Exterior Finish
|
Brick, Siding |
|
Fireplace Present
|
Yes |
|
Fireplace Total
|
1 |
|
Flooring Type
|
Wall-to-wall Carpet, Hardwood, Tile |
|
Foundation Type
|
Poured Concrete |
|
Half Bath Total
|
1 |
|
Heating Fuel
|
Natural Gas |
|
Heating Type
|
Forced Air |
|
Stories Total
|
2 |
|
Type
|
Row / Townhouse |
|
Utility Water
|
Municipal Water |
Parking
Land
|
Acreage
|
No |
|
Fence Type
|
Fenced Yard |
|
Land Amenities
|
Public Transit, Recreation Nearby, Shopping |
|
Sewer
|
Municipal Sewage System |
|
Size Depth
|
130 Ft |
|
Size Frontage
|
21 Ft ,8 In |
|
Size Irregular
|
21.7 Ft X 129.99 Ft |
|
Size Total Text
|
21.7 Ft X 129.99 Ft |
|
Zoning Description
|
Residential |
Rooms
| Level |
Type |
Length |
Width |
Dimensions |
|
Second Level |
Primary Bedroom |
|
|
12'10" x 17'4" |
|
Second Level |
4pc Ensuite Bath |
|
|
9'10" x 12'11" |
|
Second Level |
Other |
|
|
6'8" x 6'3" |
|
Second Level |
Bedroom |
|
|
10'2" x 14'0" |
|
Second Level |
3pc Bathroom |
|
|
9'1" x 4'11" |
|
Second Level |
Bedroom |
|
|
9'4" x 12'2" |
|
Basement |
Family Room |
|
|
15'6" x 23'0" |
|
Basement |
Storage |
|
|
8'1" x 12'3" |
|
Basement |
Utility Room |
|
|
6'3" x 18'5" |
|
Main Level |
Foyer |
|
|
7'6" x 13'5" |
|
Main Level |
Partial Bathroom |
|
|
3'9" x 6'9" |
|
Main Level |
Living Room |
|
|
16'3" x 17'7" |
|
Main Level |
Kitchen |
|
|
10'8" x 12'5" |
|
Main Level |
Dining Room |
|
|
9'10" x 7'7" |
|
Main Level |
Eating Area |
|
|
10'0" x 6'3" |
https://www.realtor.ca/real-estate/27206738/2062-dorima-street-ottawa-avalon

