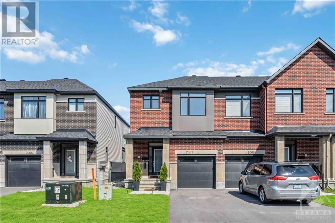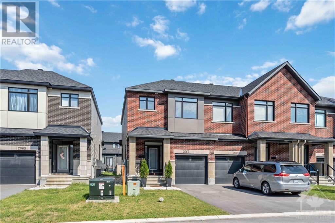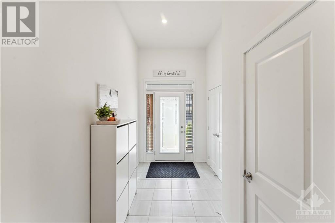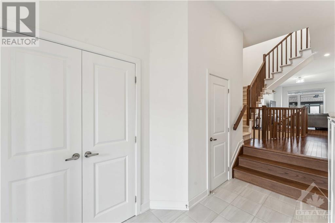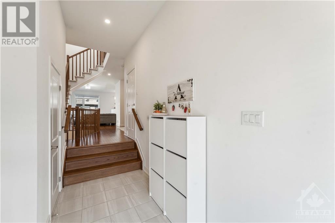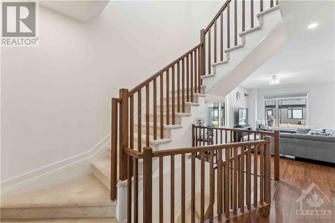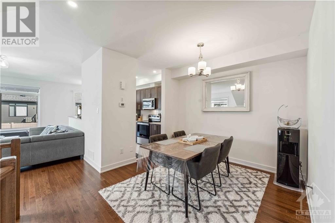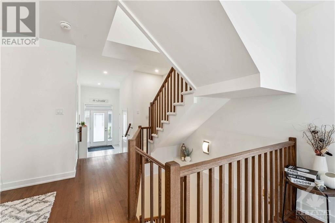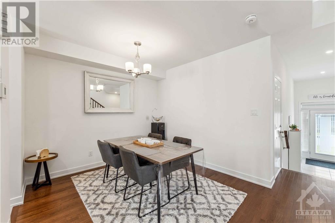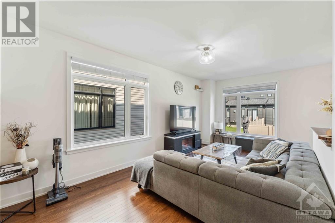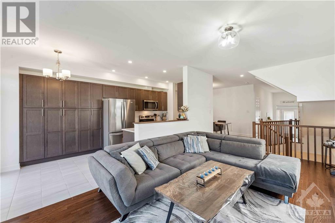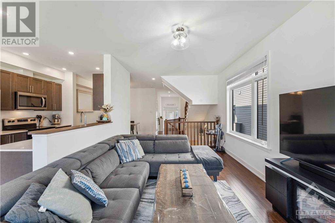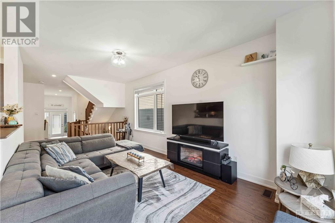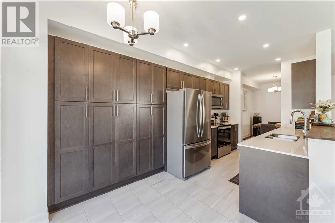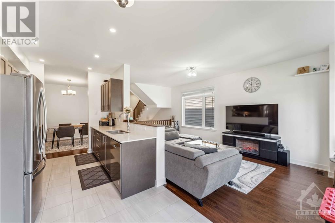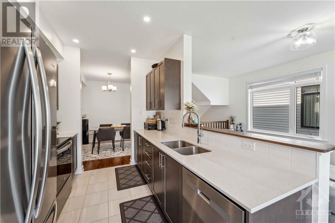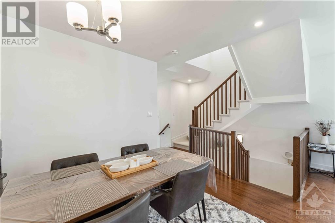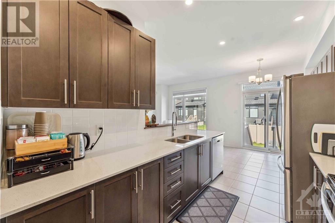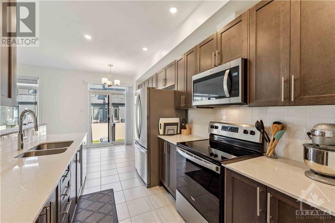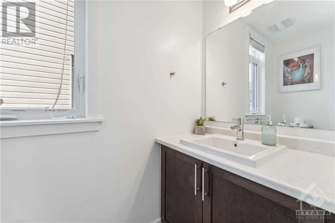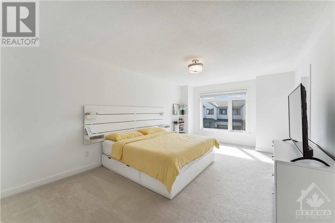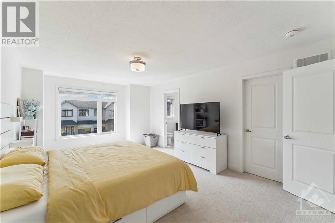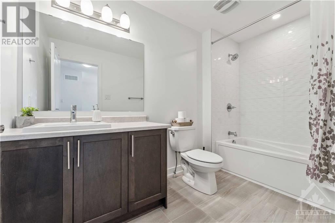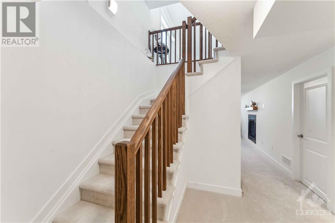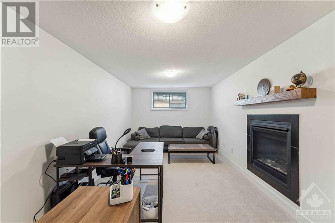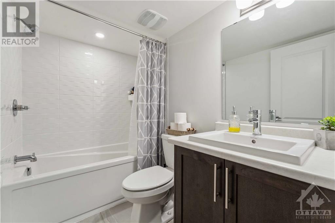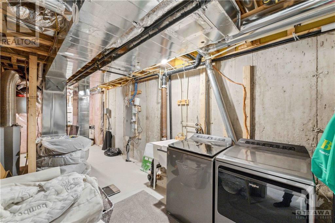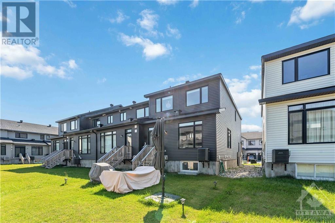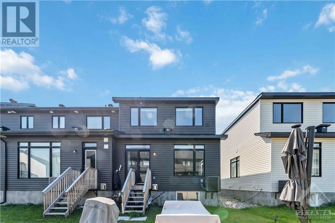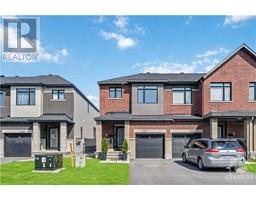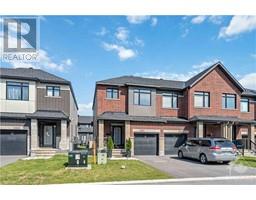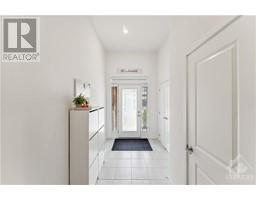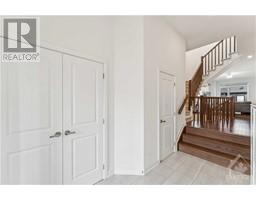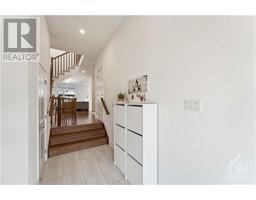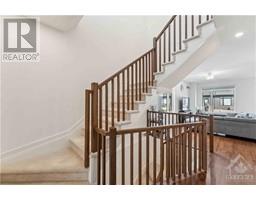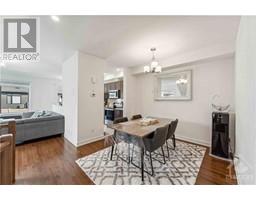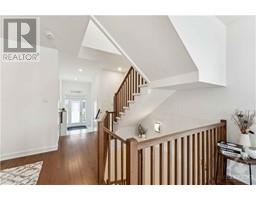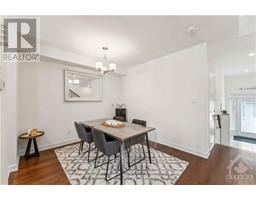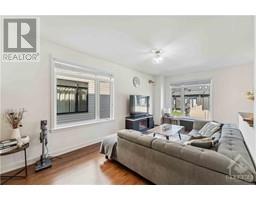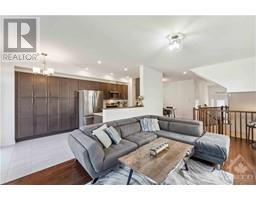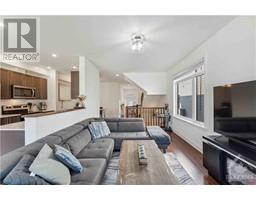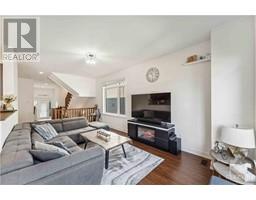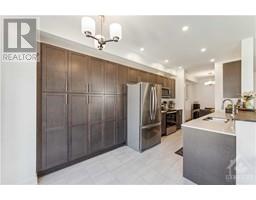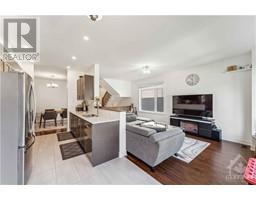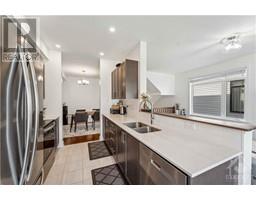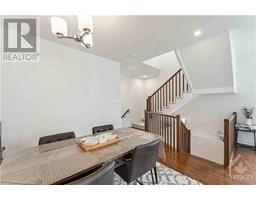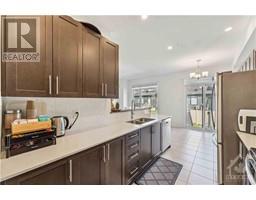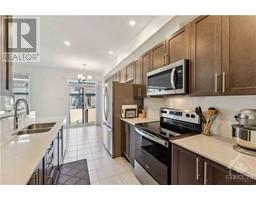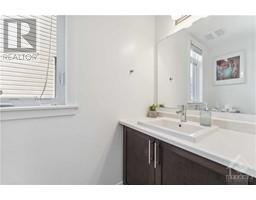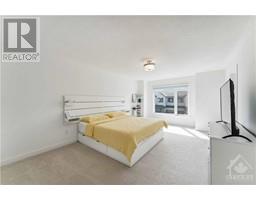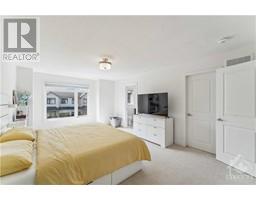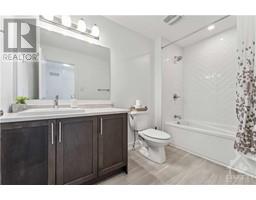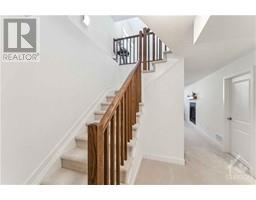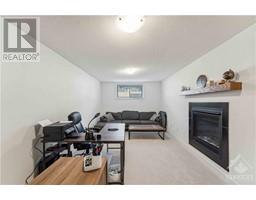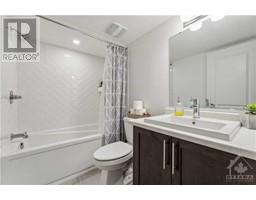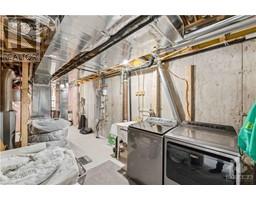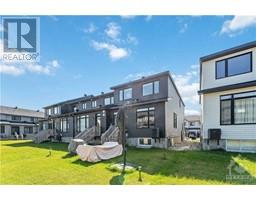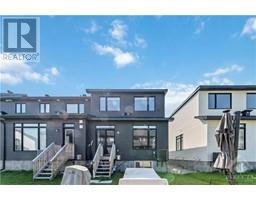3 Bedroom
4 Bathroom
Central Air Conditioning, Air Exchanger
Forced Air
$690,000
Welcome to this elegant and well-appointed End-unit townhouse in the desirable Kanata-Stittsville area. This Claridge "St-George" model features 3 spacious bedrooms and 3.5 bathrooms, offering ample space and comfort for modern living. The home boasts high-quality upgrades throughout, meticulously chosen and installed by the builder. Quartz on all counter-tops. The open-concept main floor is perfect for both relaxing and entertaining, with a stylish kitchen, dining area, and living room that flow seamlessly together. Each of the three bedrooms is generously sized, with the master suite featuring a private en-suite bathroom. An additional full washroom is conveniently located in the finished basement, adding extra flexibility and functionality to the home . Situated in a sought-after neighborhood known for its excellent schools, parks, and community amenities. This home is perfect for those seeking a stylish and comfortable residence in a thriving community. (id:35885)
Property Details
|
MLS® Number
|
1409184 |
|
Property Type
|
Single Family |
|
Neigbourhood
|
Bridlewood Trails |
|
Amenities Near By
|
Public Transit |
|
Communication Type
|
Cable Internet Access, Internet Access |
|
Community Features
|
Family Oriented, School Bus |
|
Parking Space Total
|
3 |
Building
|
Bathroom Total
|
4 |
|
Bedrooms Above Ground
|
3 |
|
Bedrooms Total
|
3 |
|
Appliances
|
Refrigerator, Dishwasher, Dryer, Microwave Range Hood Combo, Stove, Washer, Blinds |
|
Basement Development
|
Finished |
|
Basement Type
|
Full (finished) |
|
Constructed Date
|
2022 |
|
Cooling Type
|
Central Air Conditioning, Air Exchanger |
|
Exterior Finish
|
Brick, Siding |
|
Fire Protection
|
Smoke Detectors |
|
Flooring Type
|
Wall-to-wall Carpet, Hardwood, Tile |
|
Foundation Type
|
Poured Concrete |
|
Half Bath Total
|
1 |
|
Heating Fuel
|
Natural Gas |
|
Heating Type
|
Forced Air |
|
Stories Total
|
2 |
|
Type
|
Row / Townhouse |
|
Utility Water
|
Municipal Water |
Parking
Land
|
Acreage
|
No |
|
Land Amenities
|
Public Transit |
|
Sewer
|
Municipal Sewage System |
|
Size Depth
|
98 Ft ,5 In |
|
Size Frontage
|
24 Ft ,7 In |
|
Size Irregular
|
24.57 Ft X 98.43 Ft |
|
Size Total Text
|
24.57 Ft X 98.43 Ft |
|
Zoning Description
|
R3z |
Rooms
| Level |
Type |
Length |
Width |
Dimensions |
|
Second Level |
Primary Bedroom |
|
|
12'5" x 17'0" |
|
Second Level |
4pc Ensuite Bath |
|
|
Measurements not available |
|
Second Level |
Other |
|
|
Measurements not available |
|
Second Level |
3pc Bathroom |
|
|
Measurements not available |
|
Second Level |
Bedroom |
|
|
9'1" x 12'5" |
|
Second Level |
Bedroom |
|
|
10'0" x 14'5" |
|
Basement |
3pc Bathroom |
|
|
Measurements not available |
|
Basement |
Recreation Room |
|
|
10'7" x 19'4" |
|
Main Level |
Kitchen |
|
|
8'1" x 9'11" |
|
Main Level |
Eating Area |
|
|
8'7" x 8'2" |
|
Main Level |
Living Room |
|
|
10'10" x 20'1" |
|
Main Level |
Dining Room |
|
|
10'5" x 10'8" |
|
Main Level |
Foyer |
|
|
Measurements not available |
Utilities
https://www.realtor.ca/real-estate/27340044/2067-allegrini-terrace-stittsville-bridlewood-trails

