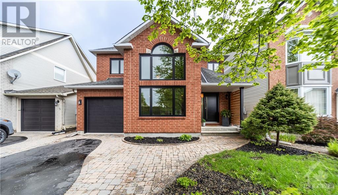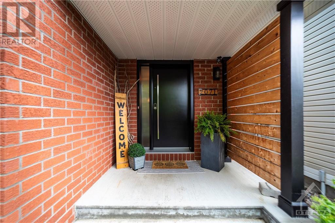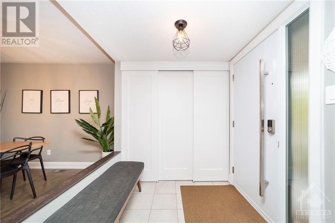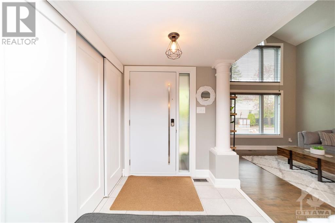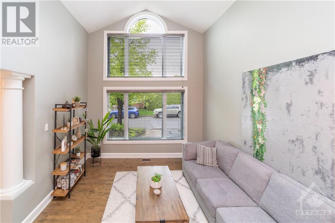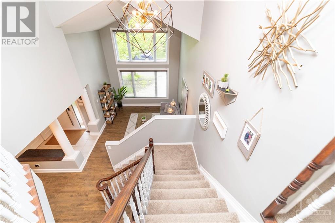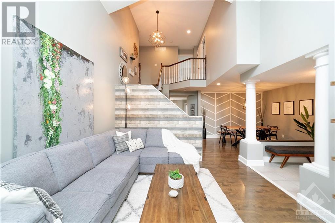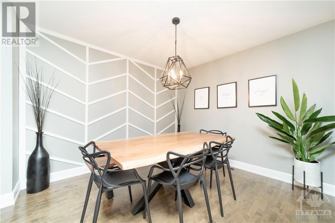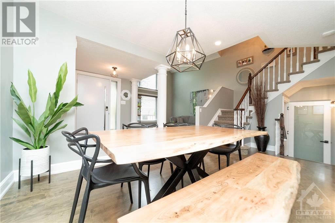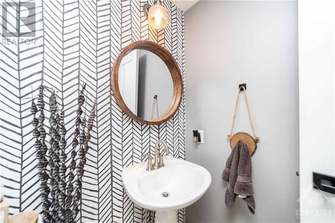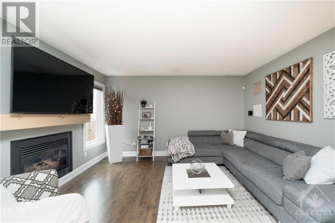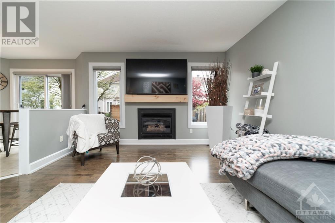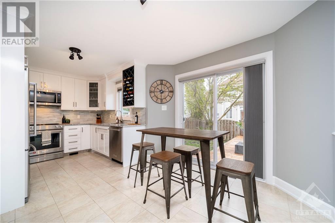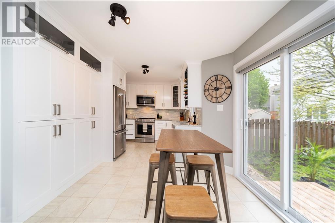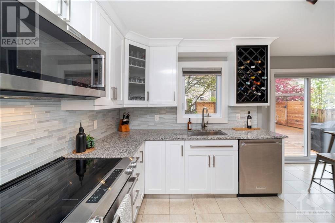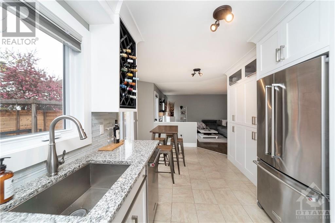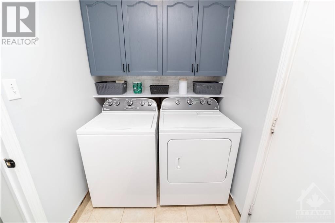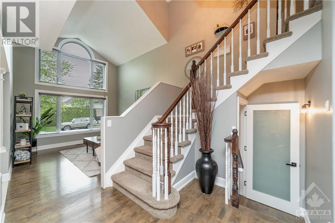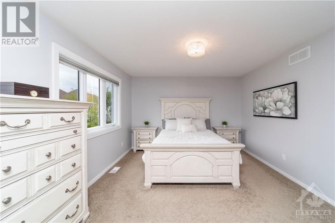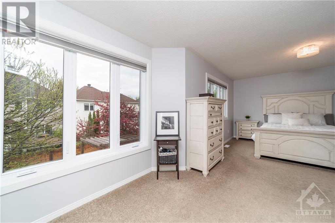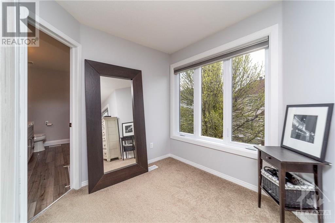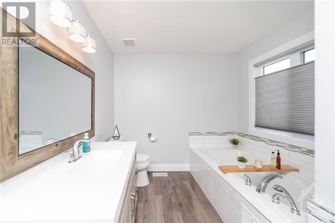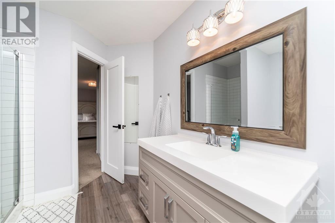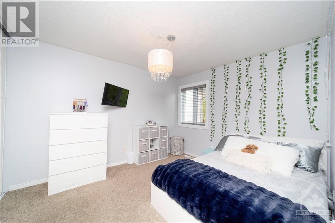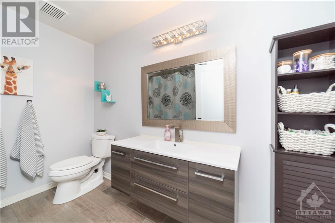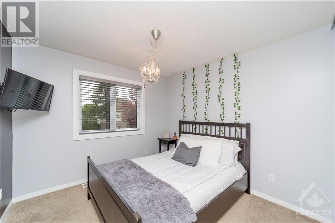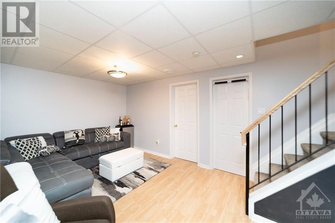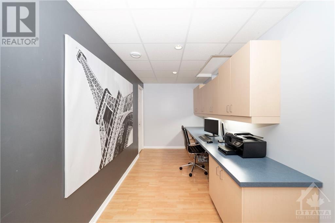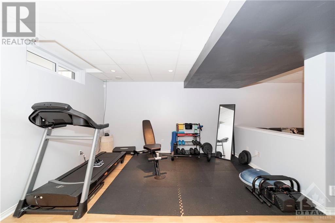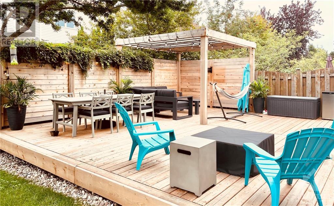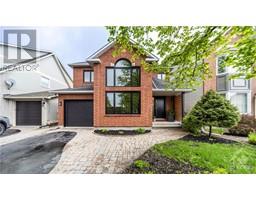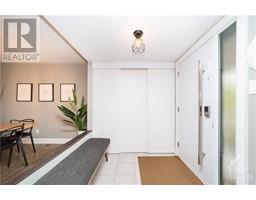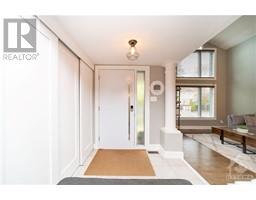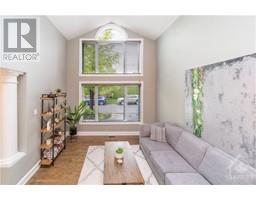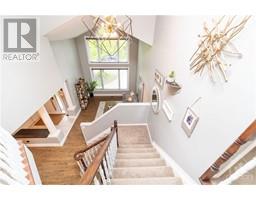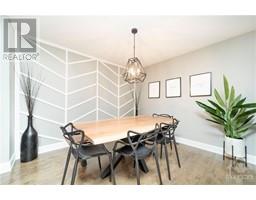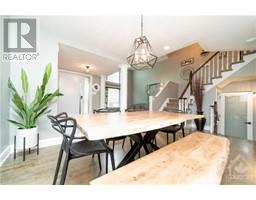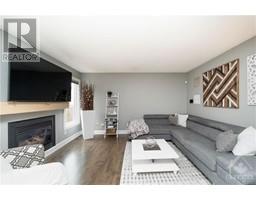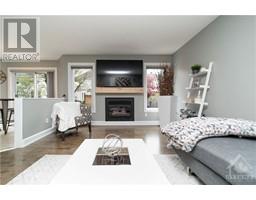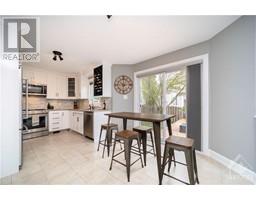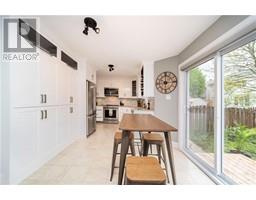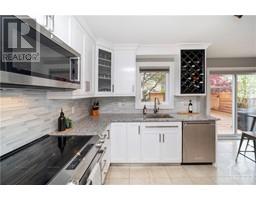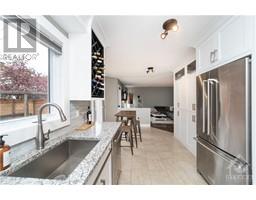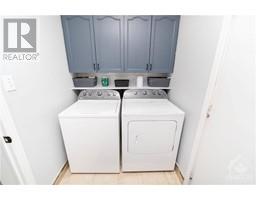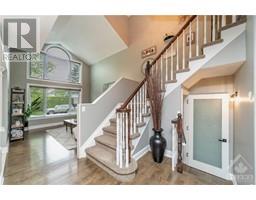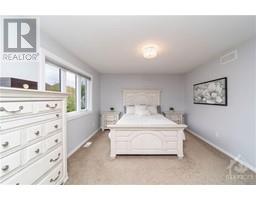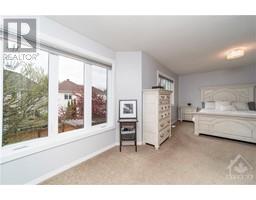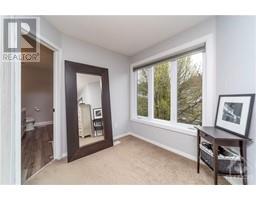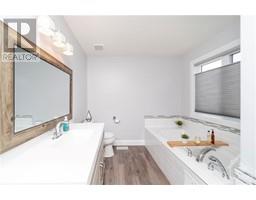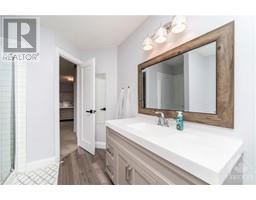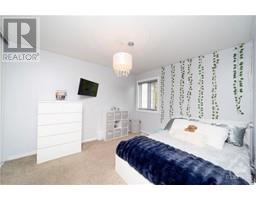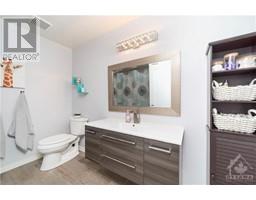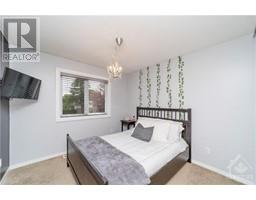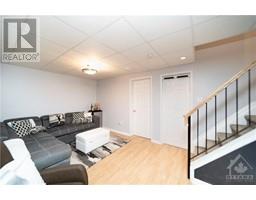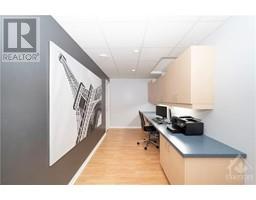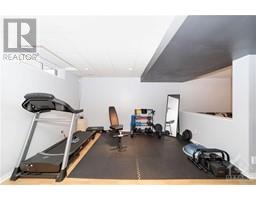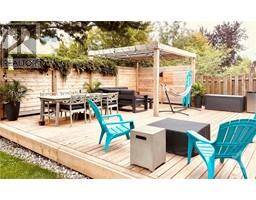3 Bedroom
3 Bathroom
Fireplace
Central Air Conditioning
Forced Air
$799,900
Exquisitely updated 3 bedroom, 3 bathroom home located in prestigious Chapel Hill South! Stunning curb appeal w/ new triple pane black framed windows, garage door & modern front door. Impressive cathedral ceiling in the living room & hardwood flrs throughout the main. Dining room features a beautiful accent wall. Updated eat-in kitchen includes bright white cabinets, large pantry, granite counters, backsplash & wine rack. The cozy family room includes a gas fireplace & the laundry is conveniently located off the kitchen. The second level hosts a large primary w/ WIC and updated 4pc ensuite. Two more great sized bedrooms & renovated 4pc main bath can be found here. The fully finished basement is large enough for a home gym, rec. room & office w/ plenty of storage & rough-in bathroom. The backyard is an entertainers paradise with a 24x24deck, privacy fence, pergola & gas firepit! All new light fixtures throughout. Close to schools,parks,shopping & transit. Don't miss this turn key home! (id:35885)
Property Details
|
MLS® Number
|
1397060 |
|
Property Type
|
Single Family |
|
Neigbourhood
|
Chapel Hill South |
|
Amenities Near By
|
Public Transit, Recreation Nearby, Shopping |
|
Community Features
|
Family Oriented |
|
Features
|
Automatic Garage Door Opener |
|
Parking Space Total
|
3 |
Building
|
Bathroom Total
|
3 |
|
Bedrooms Above Ground
|
3 |
|
Bedrooms Total
|
3 |
|
Appliances
|
Refrigerator, Dishwasher, Dryer, Microwave Range Hood Combo, Stove, Washer, Alarm System, Blinds |
|
Basement Development
|
Finished |
|
Basement Type
|
Full (finished) |
|
Constructed Date
|
1998 |
|
Construction Style Attachment
|
Detached |
|
Cooling Type
|
Central Air Conditioning |
|
Exterior Finish
|
Brick, Siding |
|
Fireplace Present
|
Yes |
|
Fireplace Total
|
1 |
|
Flooring Type
|
Wall-to-wall Carpet, Mixed Flooring, Hardwood, Tile |
|
Foundation Type
|
Poured Concrete |
|
Half Bath Total
|
1 |
|
Heating Fuel
|
Natural Gas |
|
Heating Type
|
Forced Air |
|
Stories Total
|
2 |
|
Type
|
House |
|
Utility Water
|
Municipal Water |
Parking
Land
|
Acreage
|
No |
|
Fence Type
|
Fenced Yard |
|
Land Amenities
|
Public Transit, Recreation Nearby, Shopping |
|
Sewer
|
Municipal Sewage System |
|
Size Depth
|
85 Ft ,4 In |
|
Size Frontage
|
36 Ft ,1 In |
|
Size Irregular
|
36.09 Ft X 85.3 Ft |
|
Size Total Text
|
36.09 Ft X 85.3 Ft |
|
Zoning Description
|
Residential |
Rooms
| Level |
Type |
Length |
Width |
Dimensions |
|
Second Level |
Primary Bedroom |
|
|
20'4" x 12'0" |
|
Second Level |
4pc Ensuite Bath |
|
|
Measurements not available |
|
Second Level |
Bedroom |
|
|
10'3" x 11'10" |
|
Second Level |
Bedroom |
|
|
10'0" x 10'0" |
|
Second Level |
4pc Bathroom |
|
|
Measurements not available |
|
Basement |
Recreation Room |
|
|
16'3" x 10'1" |
|
Basement |
Office |
|
|
6'10" x 14'6" |
|
Basement |
Storage |
|
|
Measurements not available |
|
Basement |
Utility Room |
|
|
Measurements not available |
|
Basement |
Gym |
|
|
13'3" x 8'0" |
|
Basement |
Other |
|
|
5'9" x 9'11" |
|
Main Level |
Living Room |
|
|
11'6" x 12'6" |
|
Main Level |
Dining Room |
|
|
11'0" x 10'0" |
|
Main Level |
Family Room |
|
|
12'0" x 13'10" |
|
Main Level |
Kitchen |
|
|
8'10" x 9'5" |
|
Main Level |
Eating Area |
|
|
9'10" x 9'10" |
|
Main Level |
Partial Bathroom |
|
|
Measurements not available |
|
Main Level |
Laundry Room |
|
|
Measurements not available |
https://www.realtor.ca/real-estate/27023188/2071-oakbrook-circle-ottawa-chapel-hill-south

