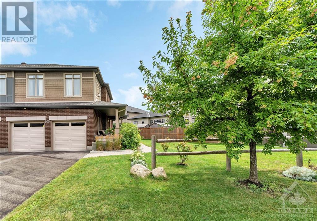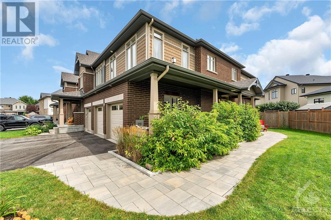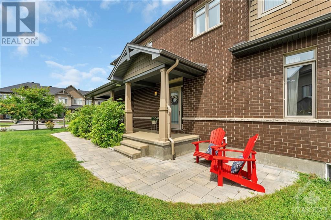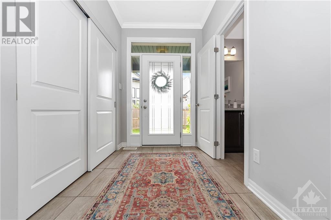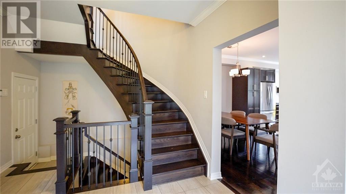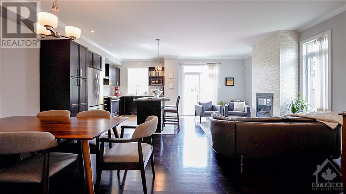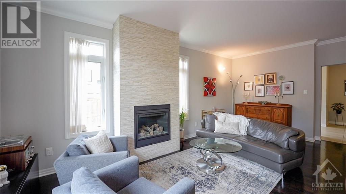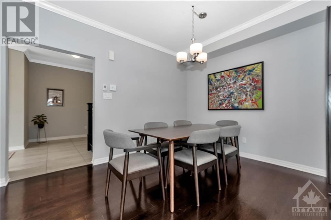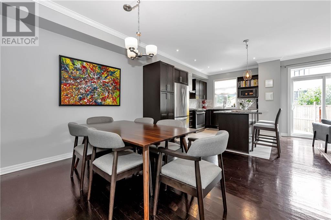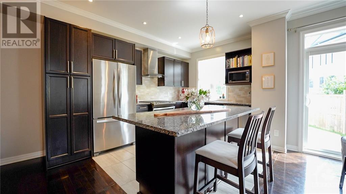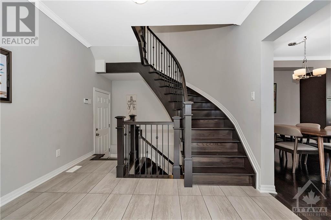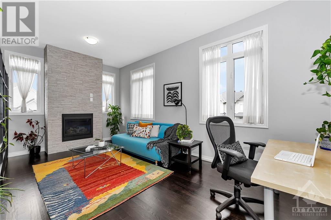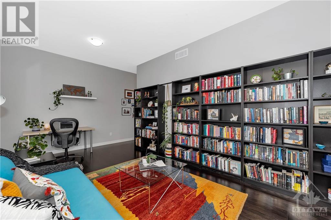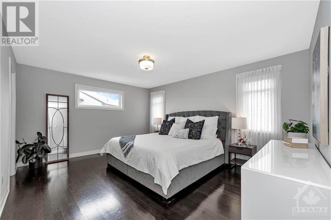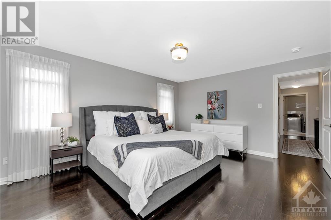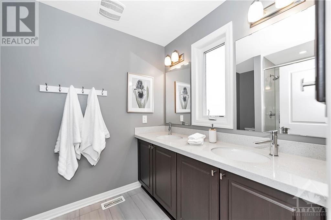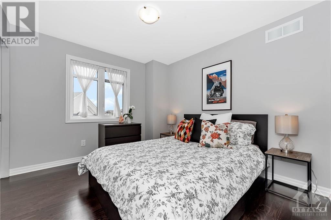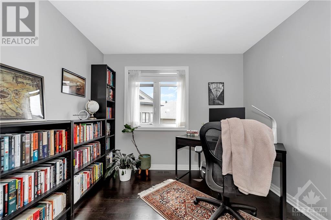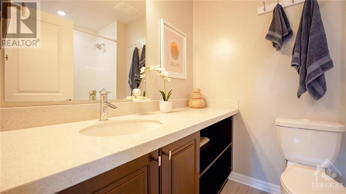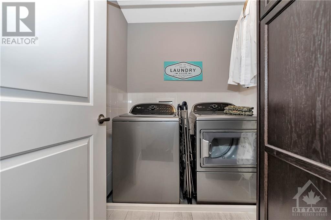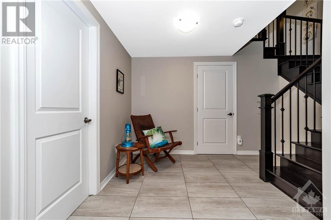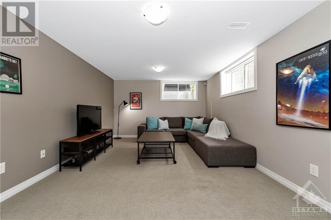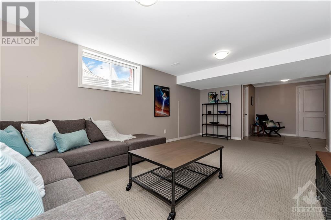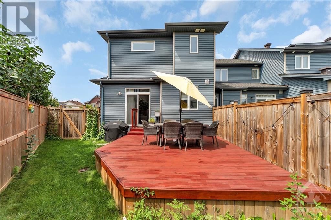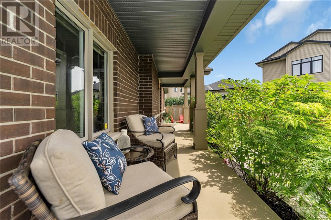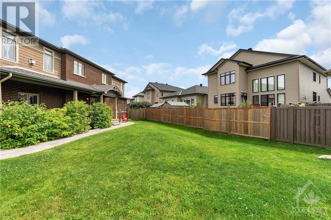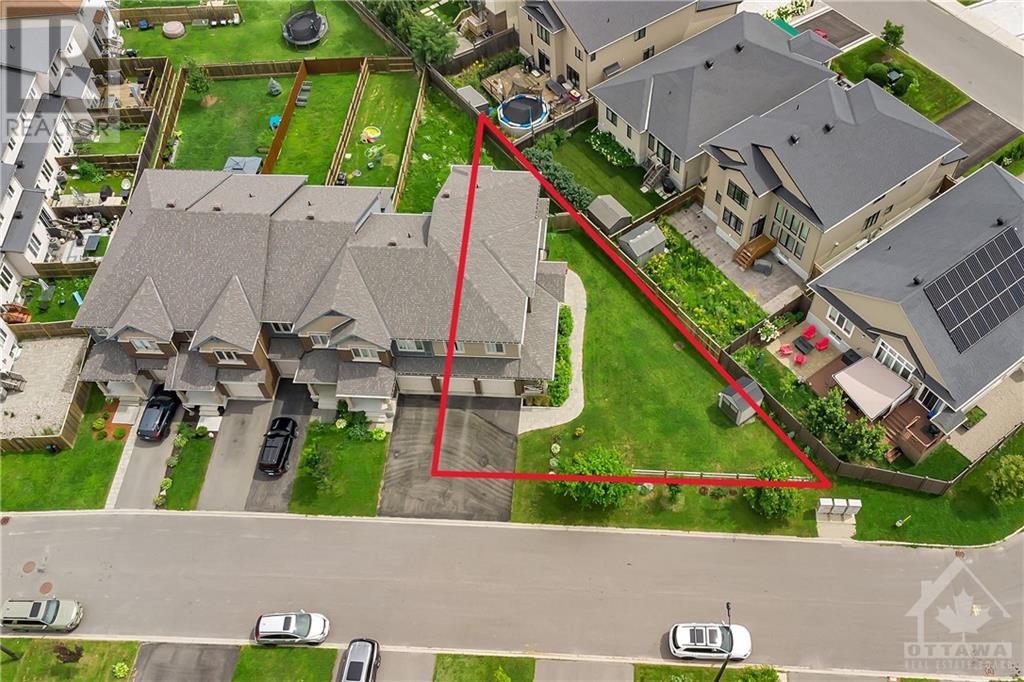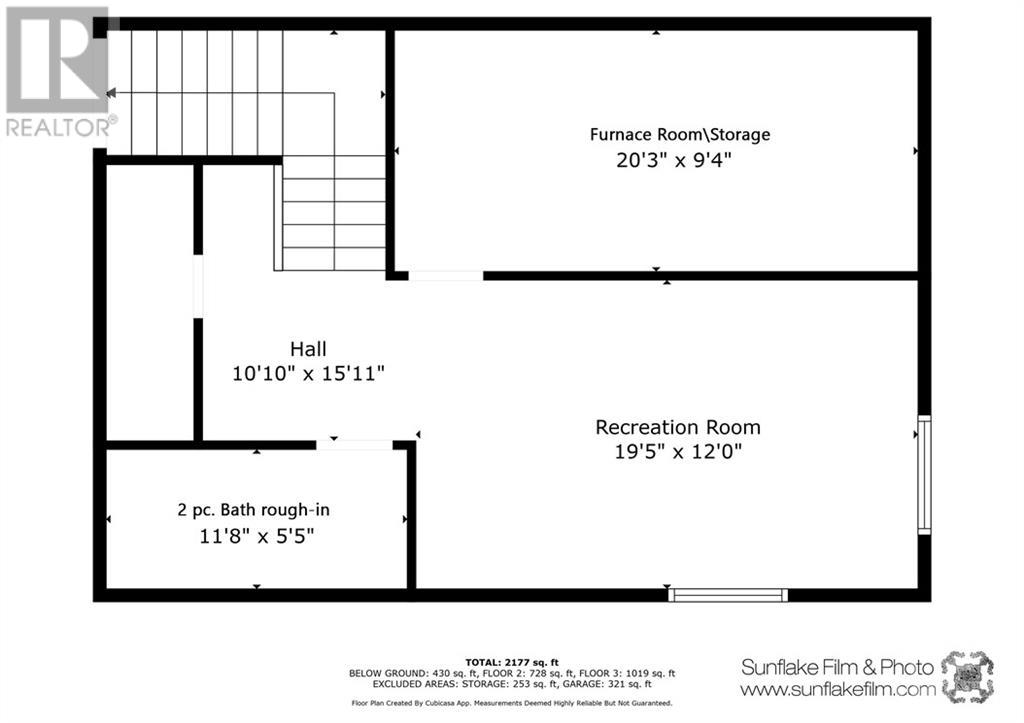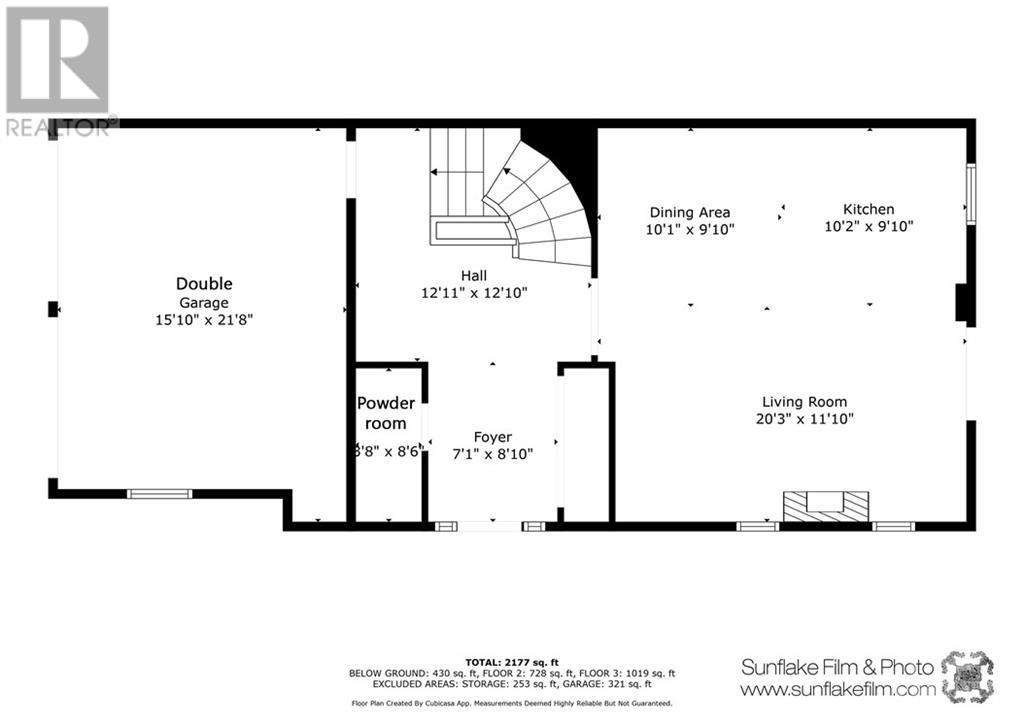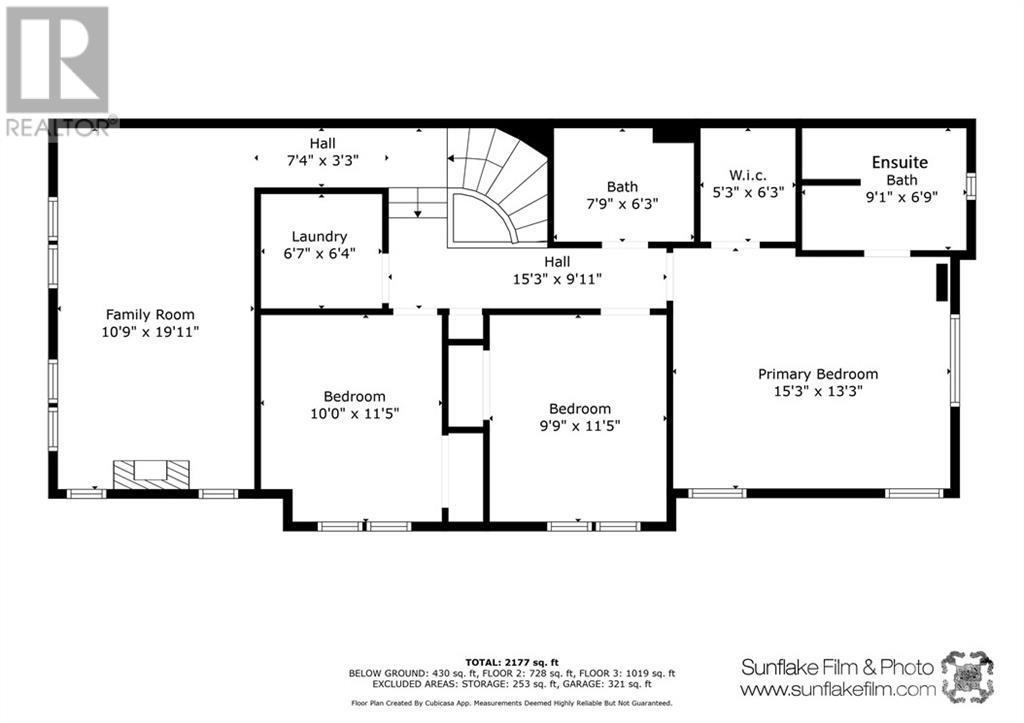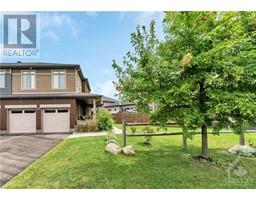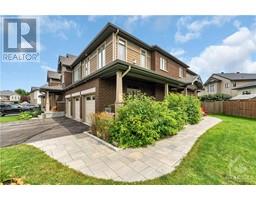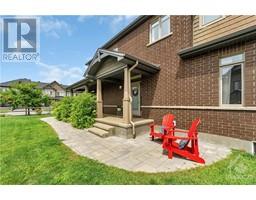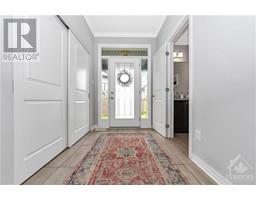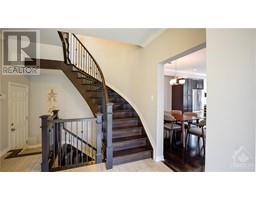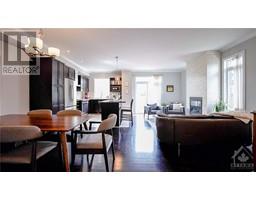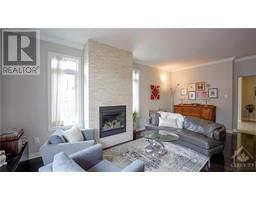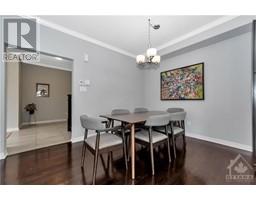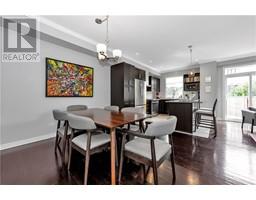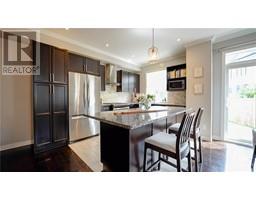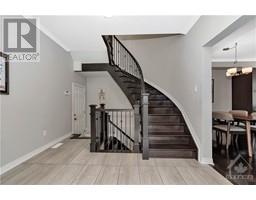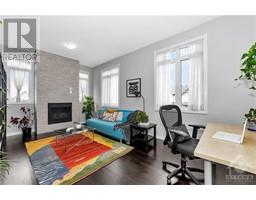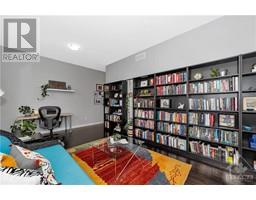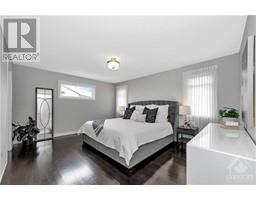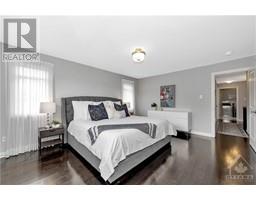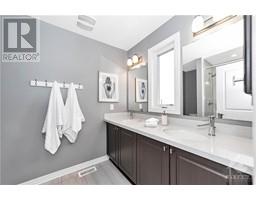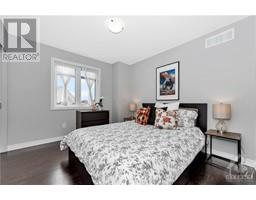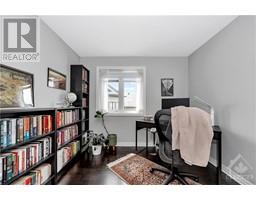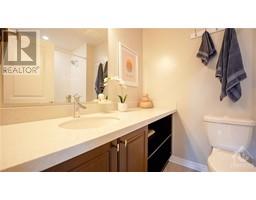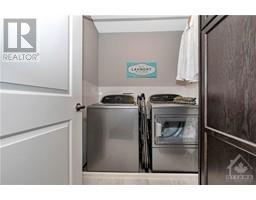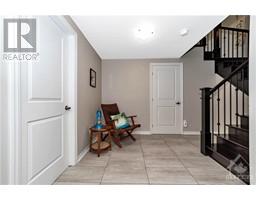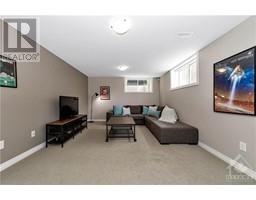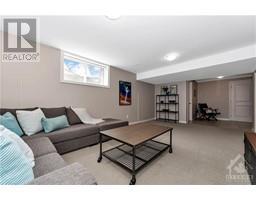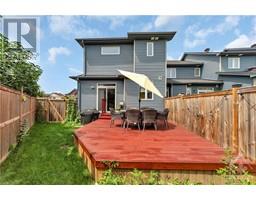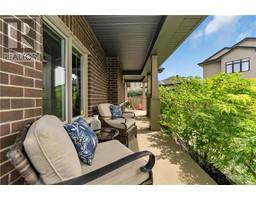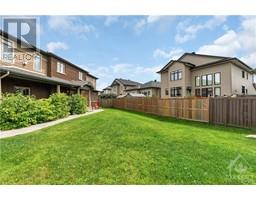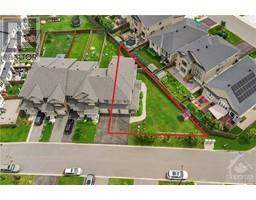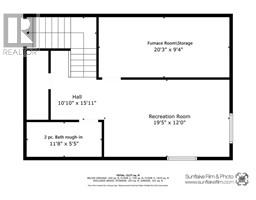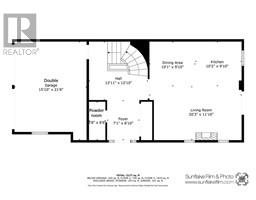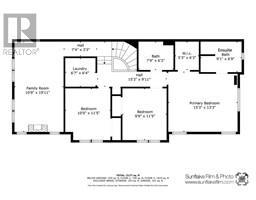3 Bedroom
3 Bathroom
Fireplace
Central Air Conditioning
Forced Air
Partially Landscaped
$785,000
The one you have been waiting for! Rarely available, premium end unit townhome that lives like a single w/Dbl. garage & 2nd fl. Family Rm! Incredibly located on a landscaped, oversized corner lot on a low-traffic street. Upgrades abound: covered front porch, large foyer, hardwood, granite, 2 gas fireplaces, 2nd fl. laundry. 3 levels of bright, spacious, family-friendly living. Chef’s kitchen w/expansive center island & breakfast bar is open & airy, patio doors to spacious deck (w/gas bbq line) & fenced yard. Enviable 2nd fl. family rm is a versatile flex space (with potential as 4th bed). King-sized primary retreat, 2 additional bedrooms, full bath & laundry complete the 2nd fl. Bright, inviting basement w/abundant storage & bonus 3pc. rough-in. You will love the huge verandah overlooking a sprawling south-side yard. Walk to schools, parks & shopping, 2 mins. from the Vimy bridge w/proximity to future LRT at Limebank Stn. 24hr. irrev on offers. NOTE: photos taken prior to vacancy. (id:35885)
Property Details
|
MLS® Number
|
1406615 |
|
Property Type
|
Single Family |
|
Neigbourhood
|
Riverside South |
|
Amenities Near By
|
Airport, Recreation Nearby, Shopping |
|
Community Features
|
Adult Oriented, Family Oriented |
|
Easement
|
Right Of Way |
|
Features
|
Corner Site, Automatic Garage Door Opener |
|
Parking Space Total
|
4 |
|
Storage Type
|
Storage Shed |
|
Structure
|
Deck, Porch |
Building
|
Bathroom Total
|
3 |
|
Bedrooms Above Ground
|
3 |
|
Bedrooms Total
|
3 |
|
Appliances
|
Refrigerator, Dishwasher, Dryer, Hood Fan, Stove, Washer, Alarm System |
|
Basement Development
|
Partially Finished |
|
Basement Type
|
Full (partially Finished) |
|
Constructed Date
|
2015 |
|
Cooling Type
|
Central Air Conditioning |
|
Exterior Finish
|
Brick, Siding |
|
Fireplace Present
|
Yes |
|
Fireplace Total
|
2 |
|
Fixture
|
Drapes/window Coverings |
|
Flooring Type
|
Wall-to-wall Carpet, Hardwood, Tile |
|
Foundation Type
|
Poured Concrete |
|
Half Bath Total
|
1 |
|
Heating Fuel
|
Natural Gas |
|
Heating Type
|
Forced Air |
|
Stories Total
|
2 |
|
Type
|
Row / Townhouse |
|
Utility Water
|
Municipal Water |
Parking
|
Detached Garage
|
|
|
Inside Entry
|
|
|
Surfaced
|
|
Land
|
Acreage
|
No |
|
Fence Type
|
Fenced Yard |
|
Land Amenities
|
Airport, Recreation Nearby, Shopping |
|
Landscape Features
|
Partially Landscaped |
|
Sewer
|
Municipal Sewage System |
|
Size Frontage
|
92 Ft ,9 In |
|
Size Irregular
|
92.78 Ft X * Ft (irregular Lot) |
|
Size Total Text
|
92.78 Ft X * Ft (irregular Lot) |
|
Zoning Description
|
R3z |
Rooms
| Level |
Type |
Length |
Width |
Dimensions |
|
Second Level |
Family Room/fireplace |
|
|
19'1" x 10'11" |
|
Second Level |
Primary Bedroom |
|
|
15'6" x 12'6" |
|
Second Level |
4pc Ensuite Bath |
|
|
9'2" x 6'4" |
|
Second Level |
Other |
|
|
5'7" x 4'11" |
|
Second Level |
Bedroom |
|
|
10'10" x 9'8" |
|
Second Level |
Bedroom |
|
|
10'10" x 9'10" |
|
Second Level |
4pc Bathroom |
|
|
7'10" x 5'7" |
|
Second Level |
Laundry Room |
|
|
6'9" x 5'11" |
|
Basement |
Recreation Room |
|
|
19'3" x 11'10" |
|
Basement |
Other |
|
|
11'0" x 5'0" |
|
Basement |
Storage |
|
|
9'0" x 2'10" |
|
Basement |
Utility Room |
|
|
Measurements not available |
|
Main Level |
Foyer |
|
|
12'0" x 6'0" |
|
Main Level |
2pc Bathroom |
|
|
7'5" x 2'10" |
|
Main Level |
Living Room/fireplace |
|
|
19'11" x 10'0" |
|
Main Level |
Dining Room |
|
|
10'0" x 9'4" |
|
Main Level |
Kitchen |
|
|
13'0" x 10'0" |
https://www.realtor.ca/real-estate/27296541/209-nightfall-street-ottawa-riverside-south

