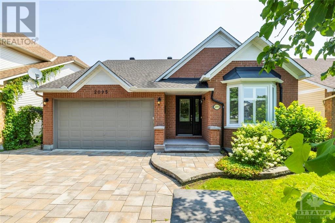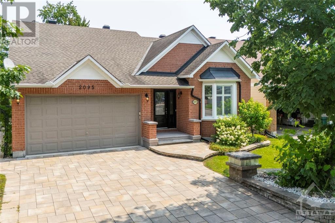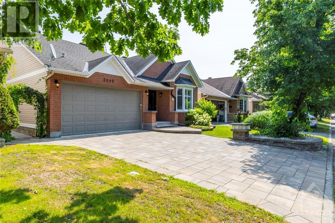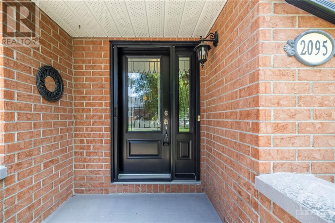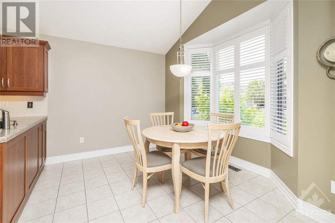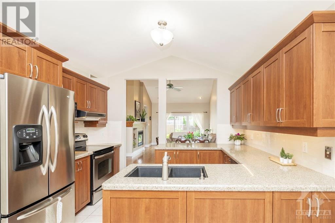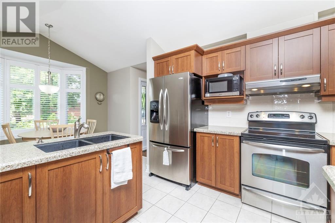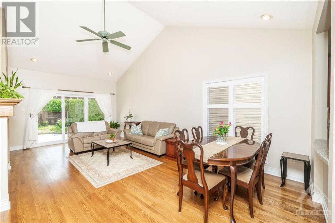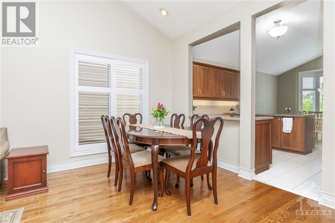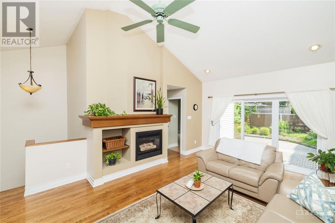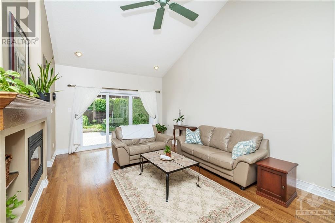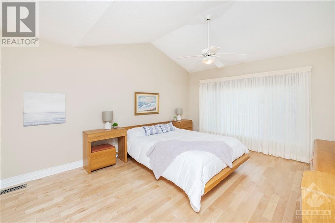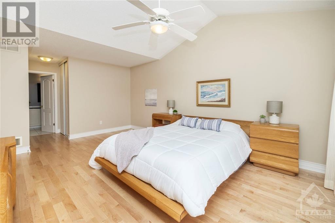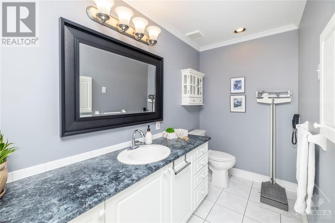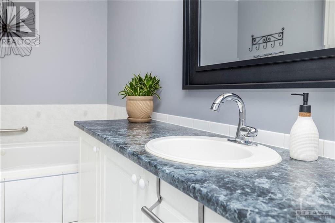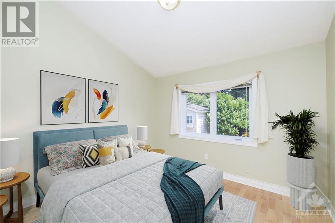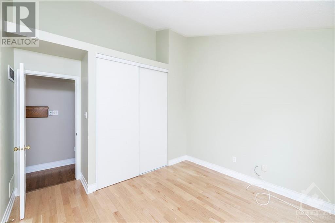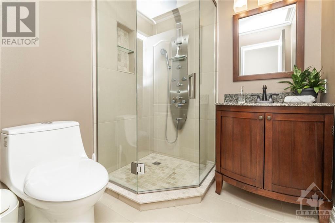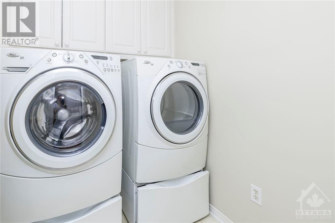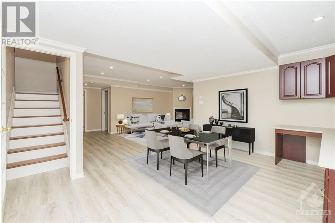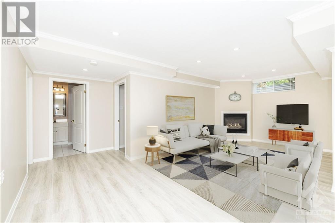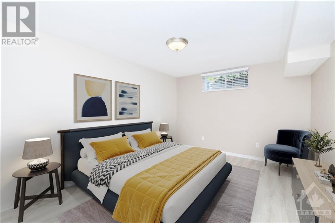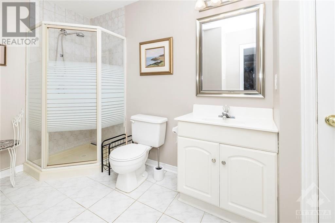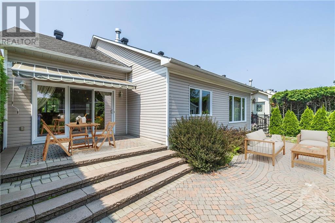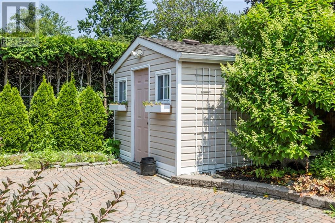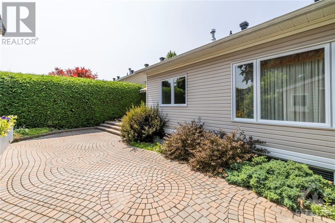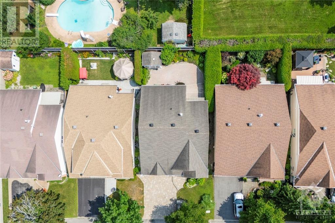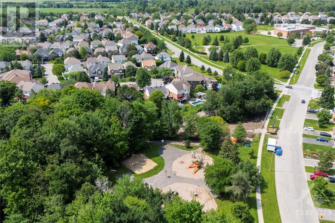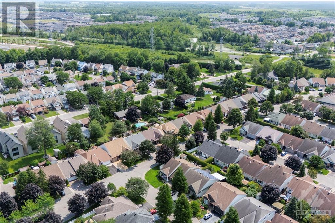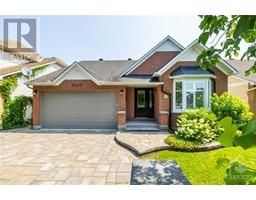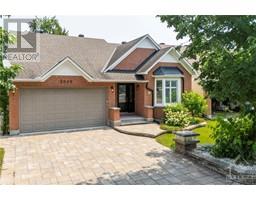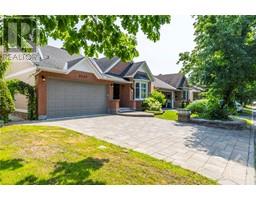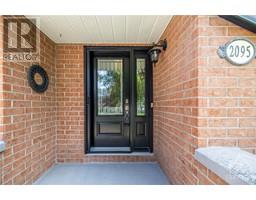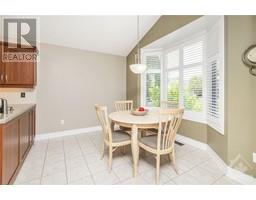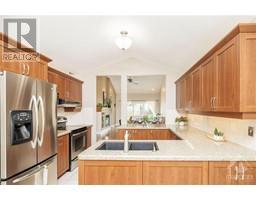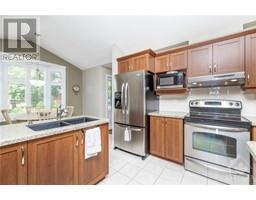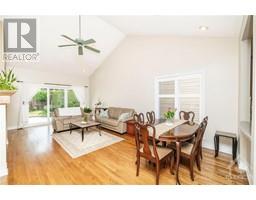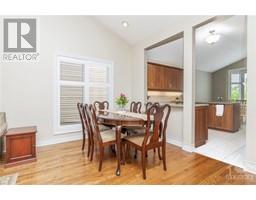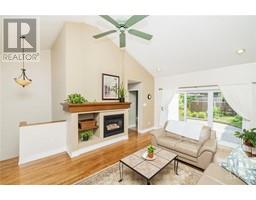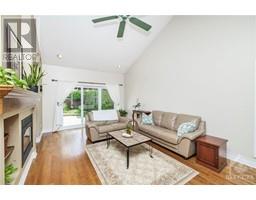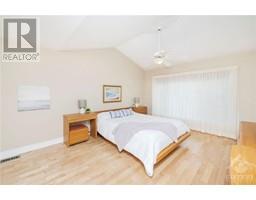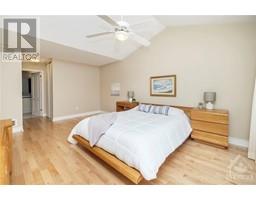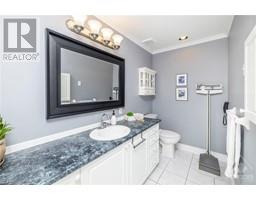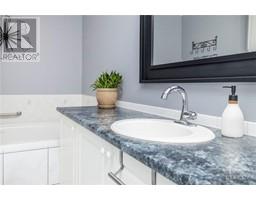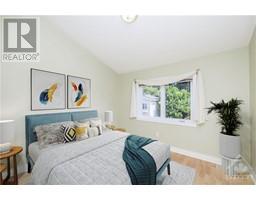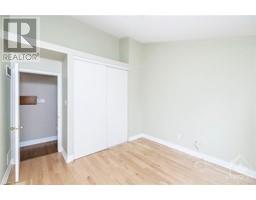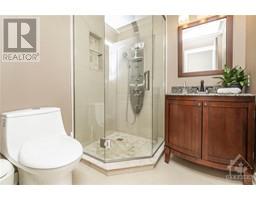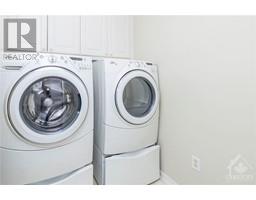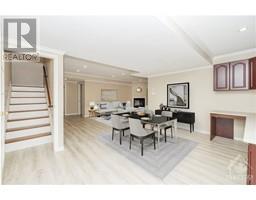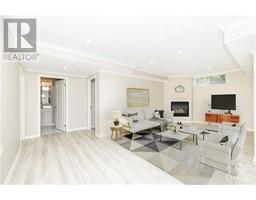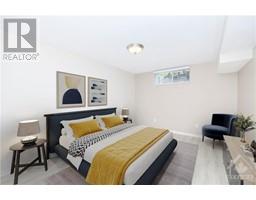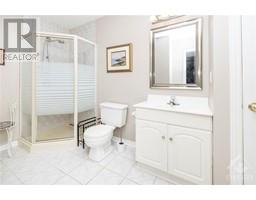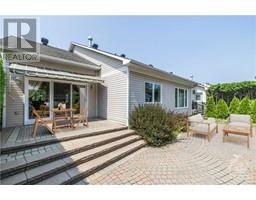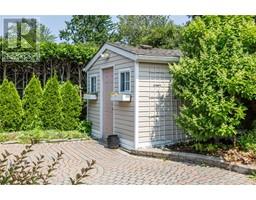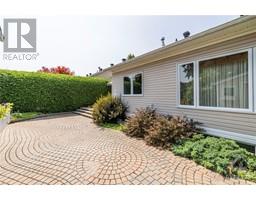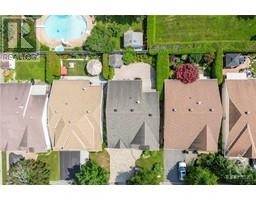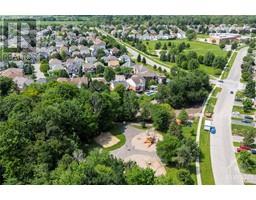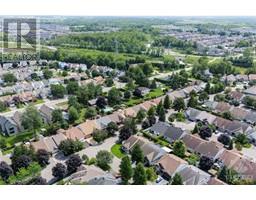2095 Auburn Ridge Drive Orleans, Ontario K1W 1H7
$899,900
Nestled in the sought-after Bungalows of Chapel Hill community, 2095 Auburn Ridge Drive offers the perfect blend of elegance and comfort. Boasting 3 bedrooms, including a luxurious primary ensuite, 3 full spacious bathrooms, and a double car garage with custom flooring, this home is designed to impress. As you approach, the striking curb appeal and exterior of the home catches your eye, with a fully landscaped front yard, interlocked driveway, and a low-maintenance backyard oasis. The high-end eat-in kitchen, featuring stunning stone counters, seamlessly flows into the light-filled dining room and living room, where soaring cathedral ceilings, a gas fireplace, large patio doors to the backyard, and gleaming hardwood floors create a luxurious yet cozy atmosphere. The large, fully finished basement is also lined with luxury flooring, complete with high ceilings, another cozy gas fireplace, a bedroom, a full bathroom, and abundant storage options. Some photos have been virtually staged. (id:35885)
Open House
This property has open houses!
2:00 pm
Ends at:4:00 pm
Property Details
| MLS® Number | 1409798 |
| Property Type | Single Family |
| Neigbourhood | Bungalows of Chapel Hill |
| Amenities Near By | Public Transit, Shopping |
| Features | Private Setting, Automatic Garage Door Opener |
| Parking Space Total | 4 |
| Structure | Patio(s) |
Building
| Bathroom Total | 3 |
| Bedrooms Above Ground | 2 |
| Bedrooms Below Ground | 1 |
| Bedrooms Total | 3 |
| Appliances | Refrigerator, Dishwasher, Dryer, Stove, Washer, Blinds |
| Architectural Style | Bungalow |
| Basement Development | Finished |
| Basement Type | Full (finished) |
| Constructed Date | 1997 |
| Construction Style Attachment | Detached |
| Cooling Type | Central Air Conditioning |
| Exterior Finish | Brick, Siding |
| Fireplace Present | Yes |
| Fireplace Total | 2 |
| Fixture | Drapes/window Coverings |
| Flooring Type | Mixed Flooring, Hardwood, Ceramic |
| Foundation Type | Poured Concrete |
| Heating Fuel | Natural Gas |
| Heating Type | Forced Air |
| Stories Total | 1 |
| Type | House |
| Utility Water | Municipal Water |
Parking
| Attached Garage | |
| Inside Entry |
Land
| Acreage | No |
| Land Amenities | Public Transit, Shopping |
| Landscape Features | Land / Yard Lined With Hedges, Landscaped |
| Sewer | Municipal Sewage System |
| Size Depth | 92 Ft ,7 In |
| Size Frontage | 43 Ft ,8 In |
| Size Irregular | 43.64 Ft X 92.59 Ft |
| Size Total Text | 43.64 Ft X 92.59 Ft |
| Zoning Description | R1vv |
Rooms
| Level | Type | Length | Width | Dimensions |
|---|---|---|---|---|
| Basement | Recreation Room | 23'3" x 21'9" | ||
| Basement | Full Bathroom | 11'5" x 7'0" | ||
| Basement | Bedroom | 15'2" x 11'3" | ||
| Basement | Storage | 20'1" x 17'3" | ||
| Main Level | Kitchen | 18'7" x 10'11" | ||
| Main Level | Dining Room | 10'10" x 8'10" | ||
| Main Level | Living Room | 14'7" x 12'3" | ||
| Main Level | Primary Bedroom | 17'7" x 12'0" | ||
| Main Level | 3pc Ensuite Bath | 13'5" x 6'5" | ||
| Main Level | Full Bathroom | 6'2" x 6'1" | ||
| Main Level | Bedroom | 11'2" x 10'3" |
https://www.realtor.ca/real-estate/27355574/2095-auburn-ridge-drive-orleans-bungalows-of-chapel-hill
Interested?
Contact us for more information

