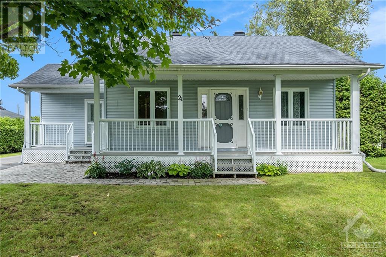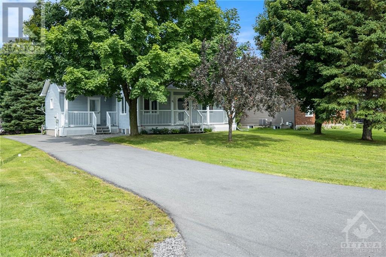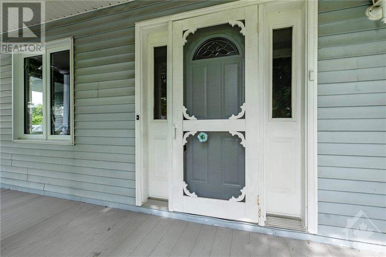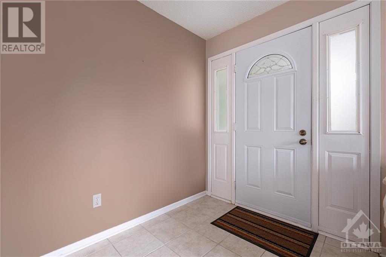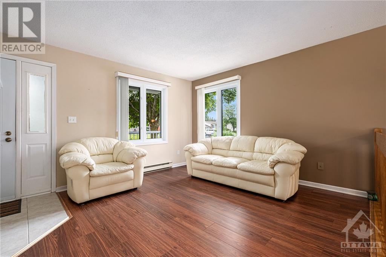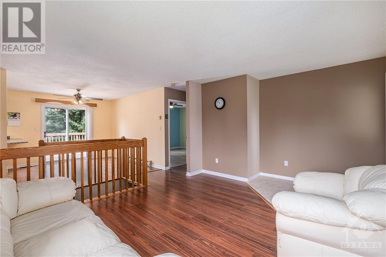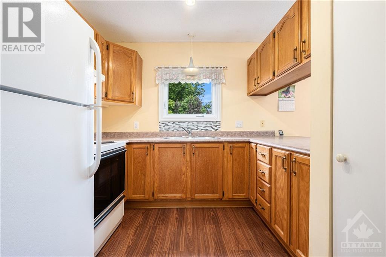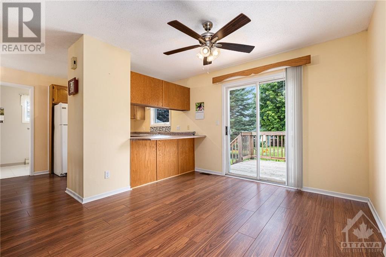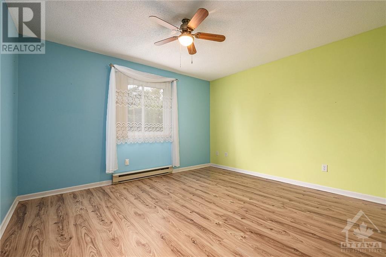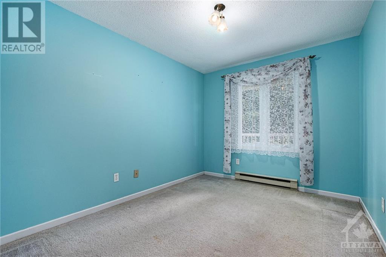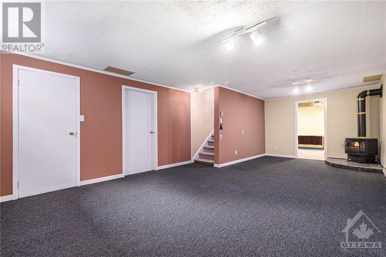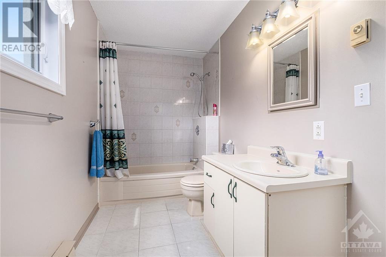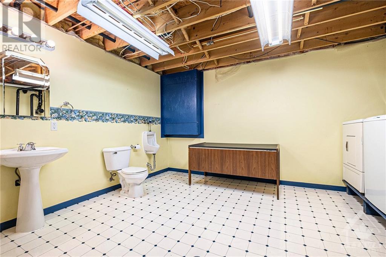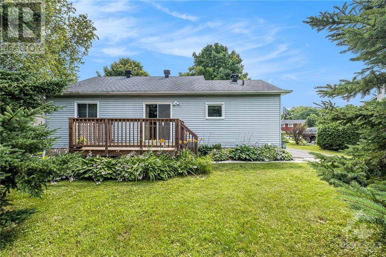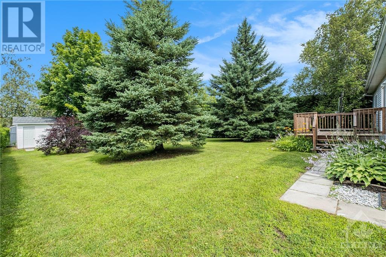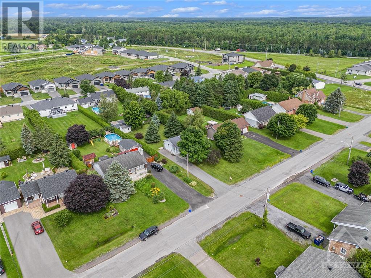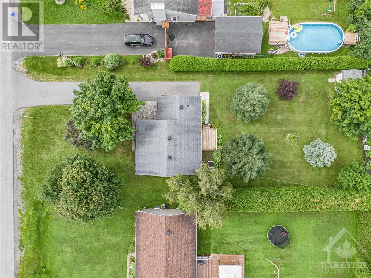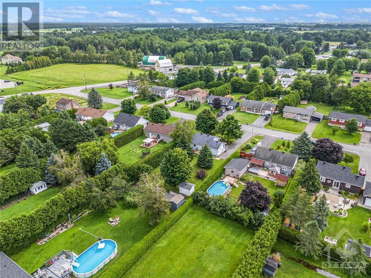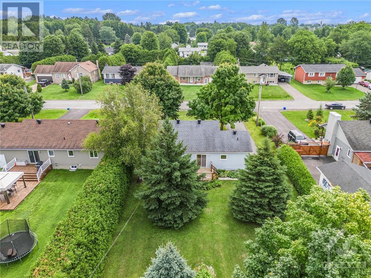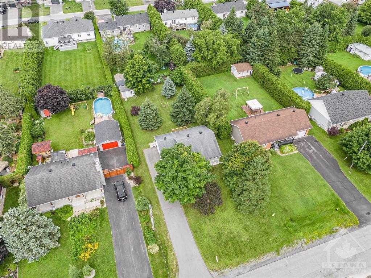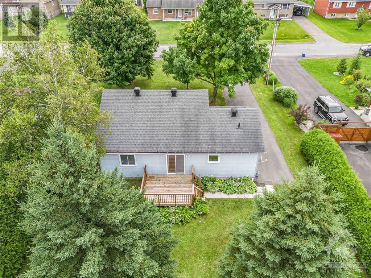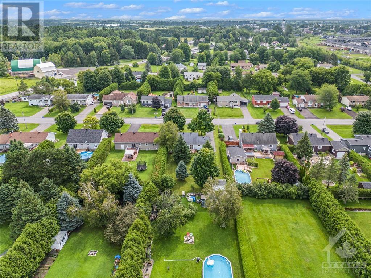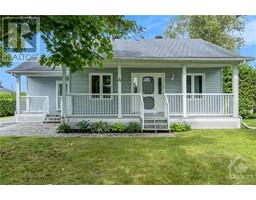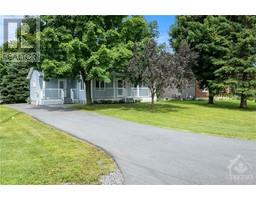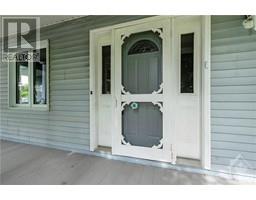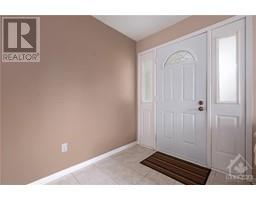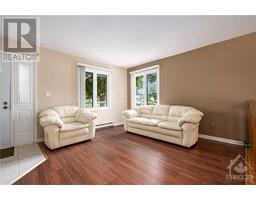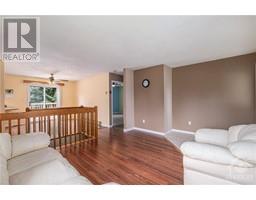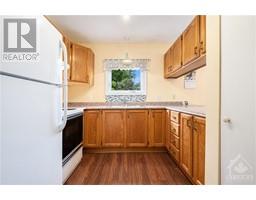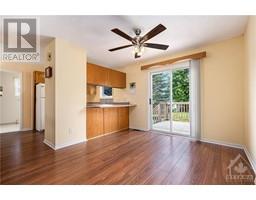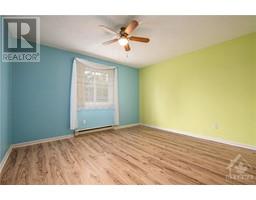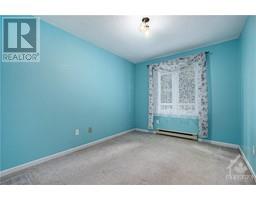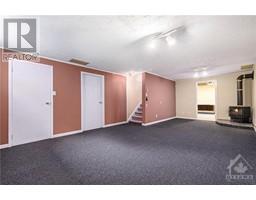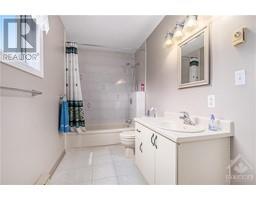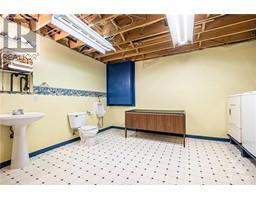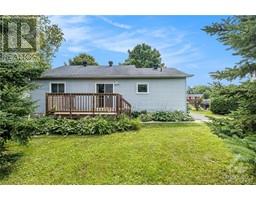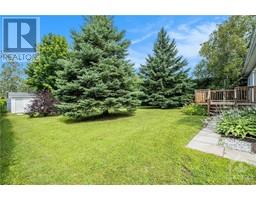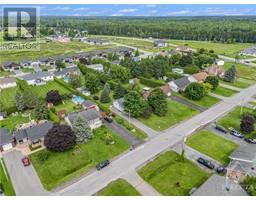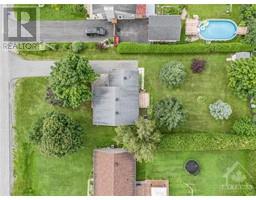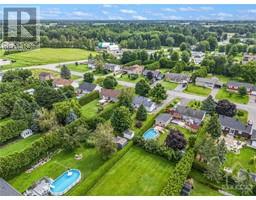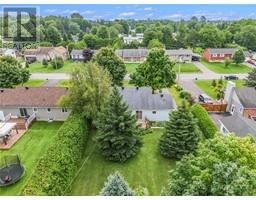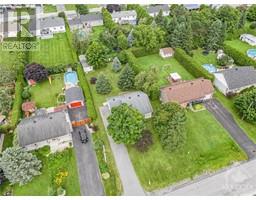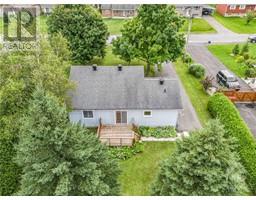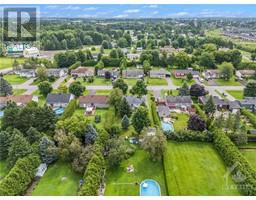2 Bedroom
2 Bathroom
Bungalow
None
Baseboard Heaters, Other
$400,000
Open House Saturday, July 20th 1-3 pm. Beautiful & cosy 2 bedroom home, 2 baths, well maintained and cared for. Open concept kitchen, eat-in area & living room, patio doors onto newer deck 2020, some windows 2012, flooring 2013, weeping tiles 2020, shed siding & roof 2015 approx, bedrooms are of generous size with large closet, main floor 4-pc bathroom, the basement offers rec room with natural gas stove, laundry facility with 3 pc bathroom, large workshop could easily be converted into a 3rd bedroom. Very private yard with many mature trees, quiet neighbourhood easy commute. Make this one yours. (id:35885)
Property Details
|
MLS® Number
|
1402956 |
|
Property Type
|
Single Family |
|
Neigbourhood
|
Casselman |
|
Community Features
|
School Bus |
|
Features
|
Private Setting |
|
Parking Space Total
|
4 |
|
Road Type
|
Paved Road |
|
Storage Type
|
Storage Shed |
Building
|
Bathroom Total
|
2 |
|
Bedrooms Above Ground
|
2 |
|
Bedrooms Total
|
2 |
|
Appliances
|
Refrigerator, Dryer, Hood Fan, Stove, Washer |
|
Architectural Style
|
Bungalow |
|
Basement Development
|
Finished |
|
Basement Type
|
Full (finished) |
|
Constructed Date
|
1989 |
|
Construction Style Attachment
|
Detached |
|
Cooling Type
|
None |
|
Exterior Finish
|
Siding |
|
Fixture
|
Drapes/window Coverings, Ceiling Fans |
|
Flooring Type
|
Mixed Flooring, Laminate |
|
Foundation Type
|
Poured Concrete |
|
Heating Fuel
|
Electric, Natural Gas |
|
Heating Type
|
Baseboard Heaters, Other |
|
Stories Total
|
1 |
|
Type
|
House |
|
Utility Water
|
Municipal Water |
Parking
Land
|
Acreage
|
No |
|
Sewer
|
Municipal Sewage System |
|
Size Depth
|
149 Ft ,11 In |
|
Size Frontage
|
74 Ft ,11 In |
|
Size Irregular
|
74.95 Ft X 149.89 Ft |
|
Size Total Text
|
74.95 Ft X 149.89 Ft |
|
Zoning Description
|
Res |
Rooms
| Level |
Type |
Length |
Width |
Dimensions |
|
Basement |
Laundry Room |
|
|
15'10" x 14'5" |
|
Basement |
Recreation Room |
|
|
25'2" x 11'6" |
|
Basement |
Workshop |
|
|
18'5" x 11'2" |
|
Basement |
Storage |
|
|
6'5" x 11'1" |
|
Basement |
4pc Bathroom |
|
|
Measurements not available |
|
Main Level |
Living Room |
|
|
16'0" x 11'6" |
|
Main Level |
Eating Area |
|
|
8'8" x 11'3" |
|
Main Level |
Kitchen |
|
|
10'6" x 11'3" |
|
Main Level |
Primary Bedroom |
|
|
12'11" x 10'10" |
|
Main Level |
Bedroom |
|
|
8'9" x 14'9" |
|
Main Level |
4pc Bathroom |
|
|
5'4" x 11'10" |
|
Main Level |
Foyer |
|
|
4'5" x 3'3" |
Utilities
https://www.realtor.ca/real-estate/27185797/21-filion-street-casselman-casselman

