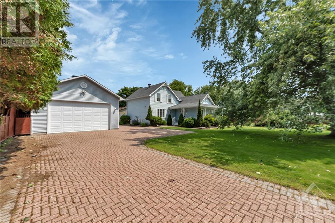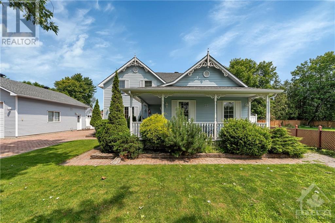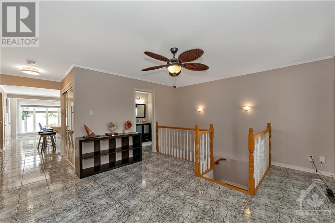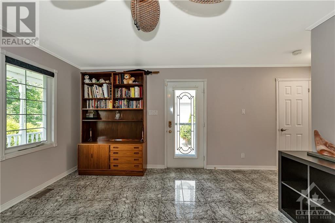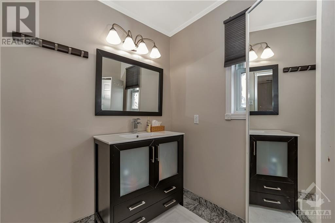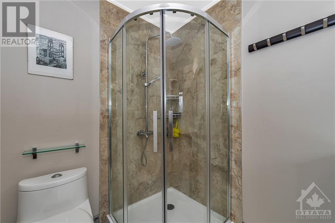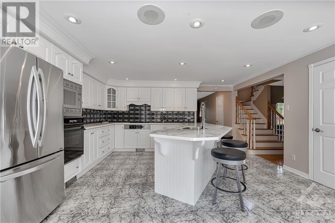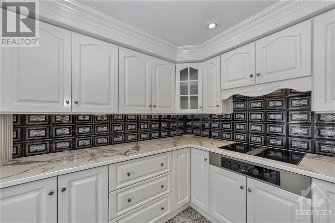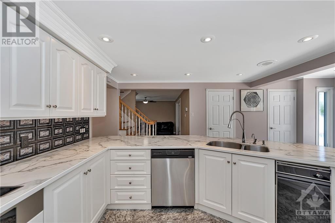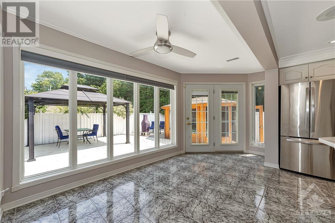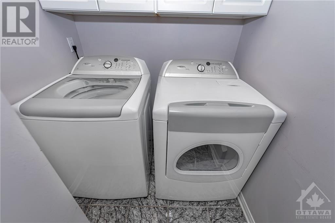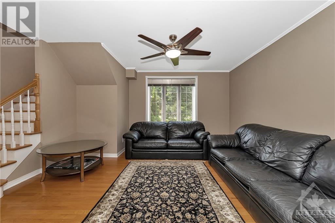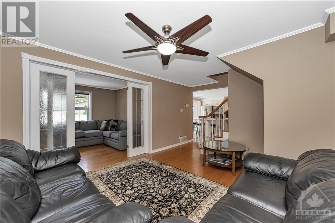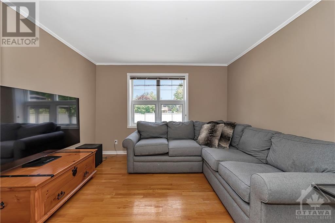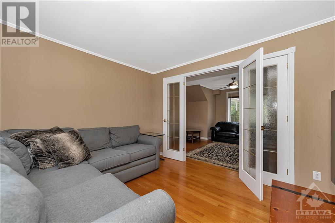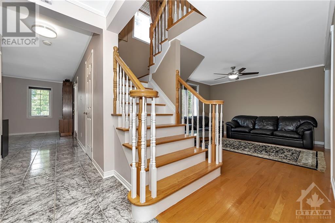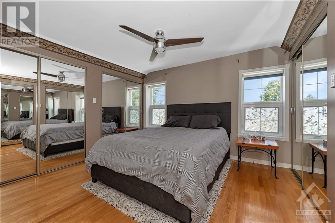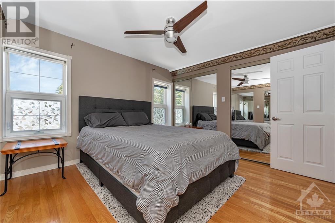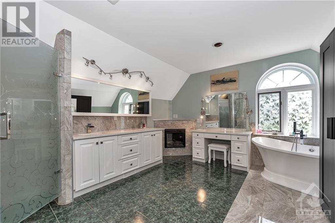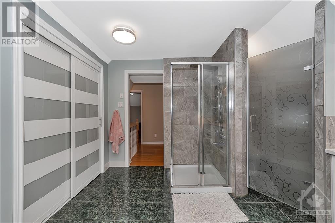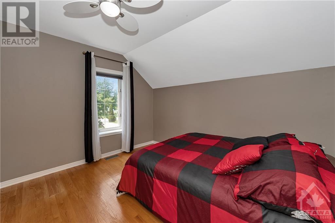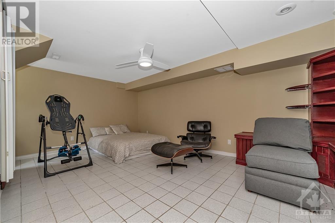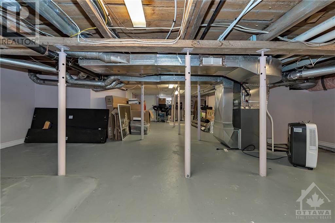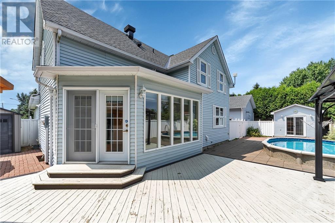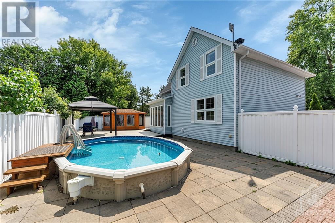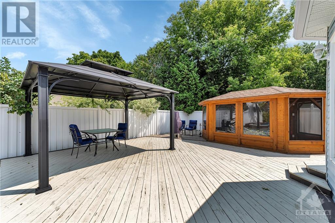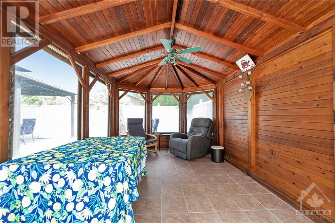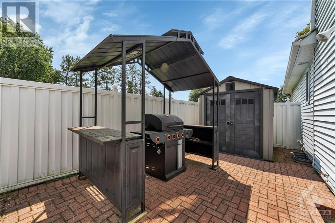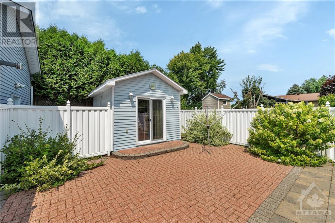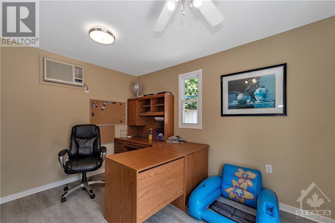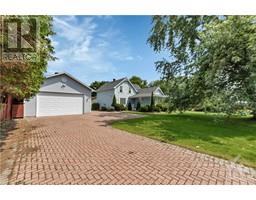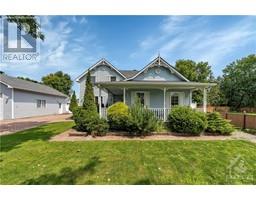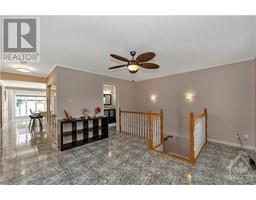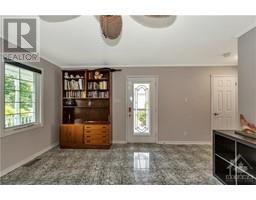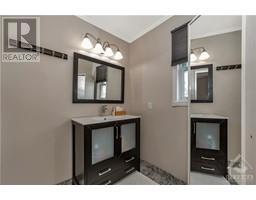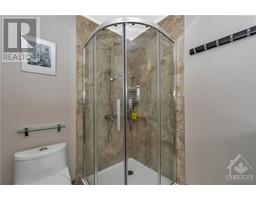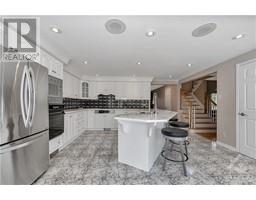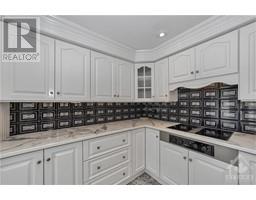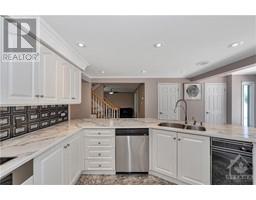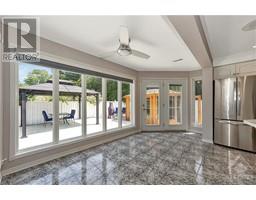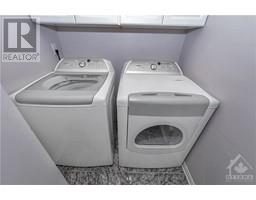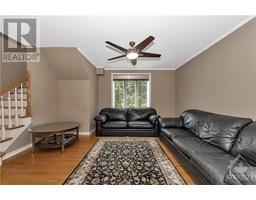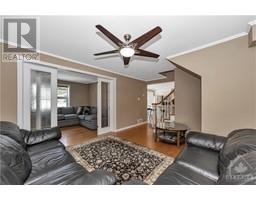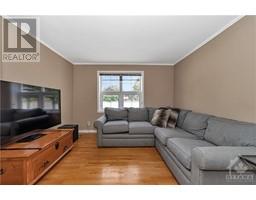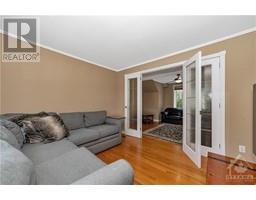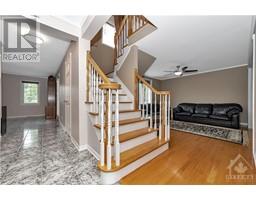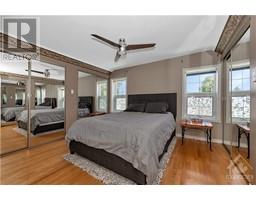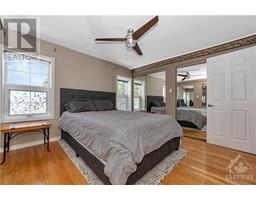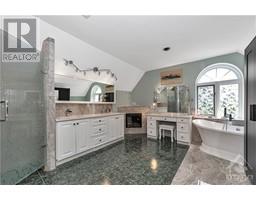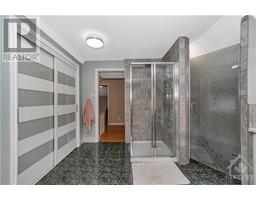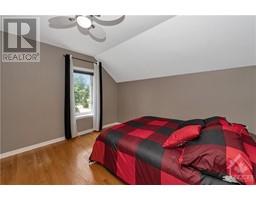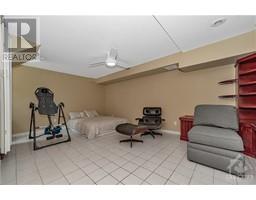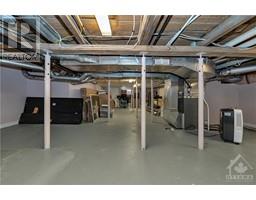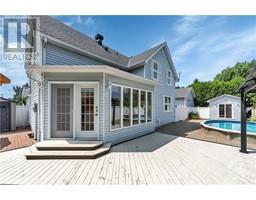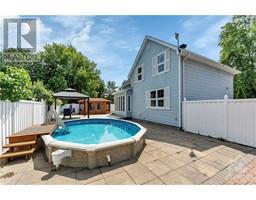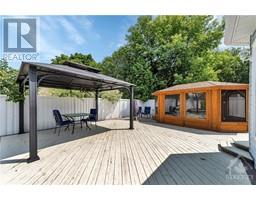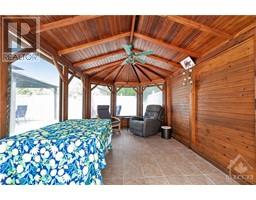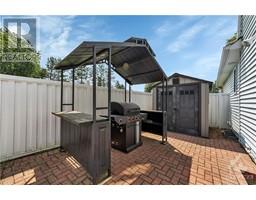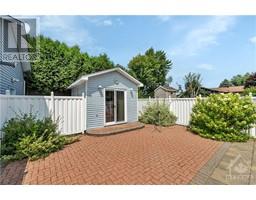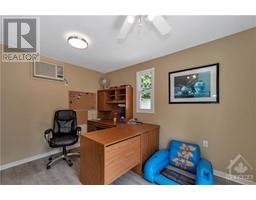3 Bedroom
2 Bathroom
Fireplace
Above Ground Pool
Central Air Conditioning
Forced Air
$659,900
Welcome to this meticulously updated 2-bedroom, 2-bathroom home in the heart of Embrun. The expansive kitchen boasts abundant cupboard space, an eat-in area, and a large pantry. Enjoy the elegance of the formal dining room and living room, with the current owner utilizing the second living room as a bedroom for parents. Upstairs, two spacious bedrooms are complemented by a luxurious modern bathroom featuring a soaker tub, shower, and fireplace. The lower level offers versatile space for a third bedroom, gym, or home theater. Ideal for hobbyists, the large detached garage is heated by natural gas and equipped with modern LED lighting. The backyard is a private oasis with a screened sunroom, gazebo, partially inground pool, and a fully equipped office building. So much room to change the layout. Recent updates include a Generac 11kW system, cedar sunroom, gazebo, BBQ gazebo, Kitchen 17', Bathroom 21', Tankless Hot water heater 24'. Don’t miss the opportunity to own this exceptional home! (id:35885)
Property Details
|
MLS® Number
|
1405092 |
|
Property Type
|
Single Family |
|
Neigbourhood
|
Embrun |
|
Amenities Near By
|
Golf Nearby |
|
Communication Type
|
Internet Access |
|
Easement
|
None |
|
Features
|
Gazebo, Automatic Garage Door Opener |
|
Parking Space Total
|
10 |
|
Pool Type
|
Above Ground Pool |
|
Storage Type
|
Storage Shed |
|
Structure
|
Patio(s) |
Building
|
Bathroom Total
|
2 |
|
Bedrooms Above Ground
|
2 |
|
Bedrooms Below Ground
|
1 |
|
Bedrooms Total
|
3 |
|
Appliances
|
Refrigerator, Oven - Built-in, Cooktop, Dishwasher, Dryer, Garburator, Washer, Blinds |
|
Basement Development
|
Partially Finished |
|
Basement Features
|
Low |
|
Basement Type
|
Full (partially Finished) |
|
Constructed Date
|
1920 |
|
Construction Style Attachment
|
Detached |
|
Cooling Type
|
Central Air Conditioning |
|
Exterior Finish
|
Siding, Vinyl |
|
Fireplace Present
|
Yes |
|
Fireplace Total
|
1 |
|
Fixture
|
Drapes/window Coverings |
|
Flooring Type
|
Hardwood, Tile |
|
Foundation Type
|
Poured Concrete |
|
Half Bath Total
|
1 |
|
Heating Fuel
|
Natural Gas |
|
Heating Type
|
Forced Air |
|
Stories Total
|
2 |
|
Type
|
House |
|
Utility Water
|
Municipal Water |
Parking
Land
|
Access Type
|
Highway Access |
|
Acreage
|
No |
|
Fence Type
|
Fenced Yard |
|
Land Amenities
|
Golf Nearby |
|
Sewer
|
Municipal Sewage System |
|
Size Depth
|
147 Ft ,5 In |
|
Size Frontage
|
74 Ft ,2 In |
|
Size Irregular
|
74.15 Ft X 147.44 Ft (irregular Lot) |
|
Size Total Text
|
74.15 Ft X 147.44 Ft (irregular Lot) |
|
Zoning Description
|
Residential |
Rooms
| Level |
Type |
Length |
Width |
Dimensions |
|
Second Level |
Primary Bedroom |
|
|
11'0" x 16'9" |
|
Second Level |
Full Bathroom |
|
|
15'8" x 12'11" |
|
Second Level |
Bedroom |
|
|
11'3" x 9'11" |
|
Basement |
Bedroom |
|
|
18'7" x 15'0" |
|
Lower Level |
Storage |
|
|
Measurements not available |
|
Main Level |
Den |
|
|
16'1" x 13'3" |
|
Main Level |
Kitchen |
|
|
16'5" x 13'1" |
|
Main Level |
Eating Area |
|
|
16'4" x 6'7" |
|
Main Level |
Living Room |
|
|
13'0" x 12'0" |
|
Main Level |
Dining Room |
|
|
17'3" x 12'0" |
|
Main Level |
3pc Bathroom |
|
|
9'0" x 6'0" |
|
Main Level |
Pantry |
|
|
5'5" x 5'5" |
|
Main Level |
Laundry Room |
|
|
5'5" x 5'5" |
https://www.realtor.ca/real-estate/27236184/21-pilon-street-embrun-embrun

