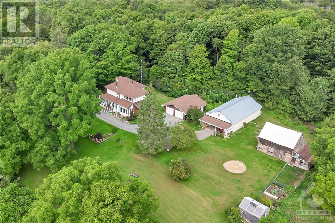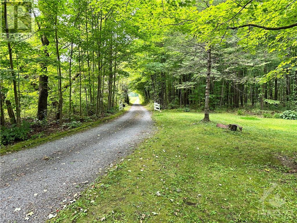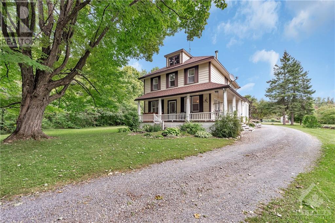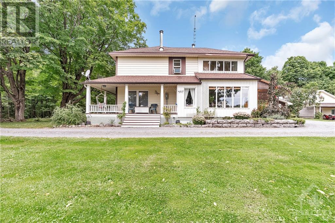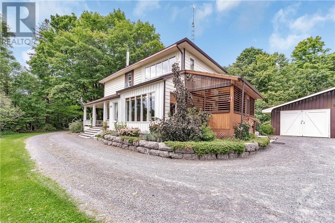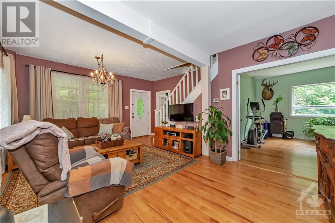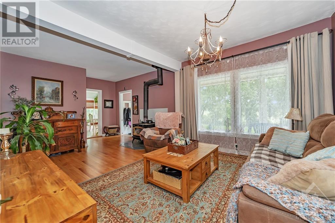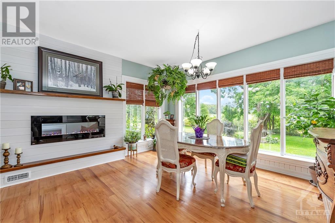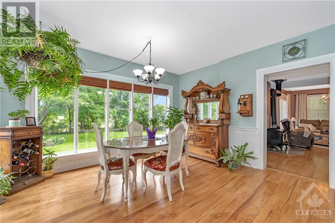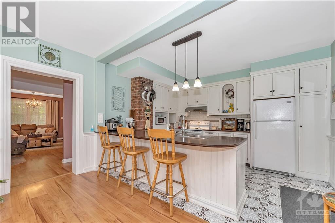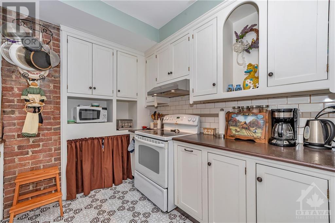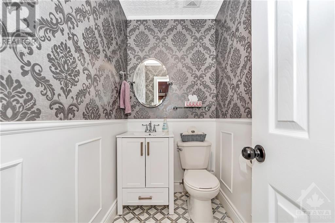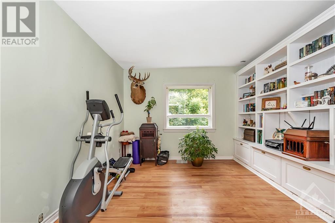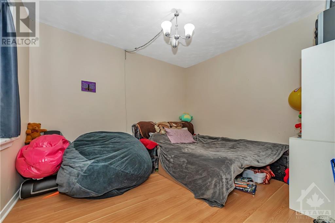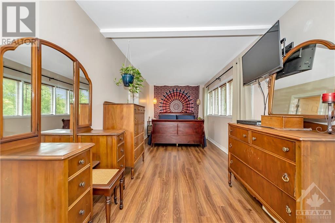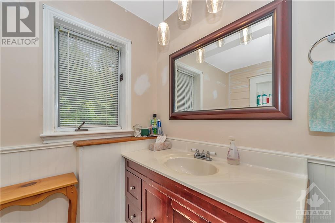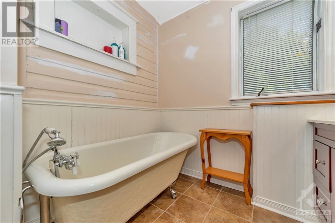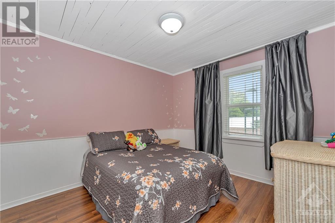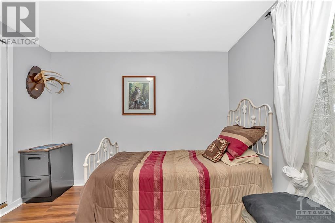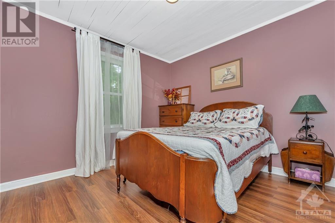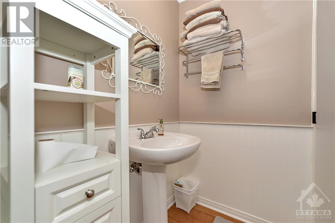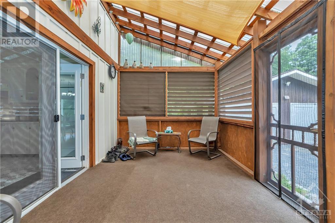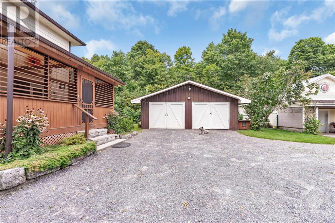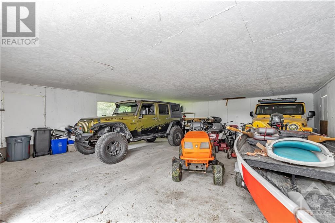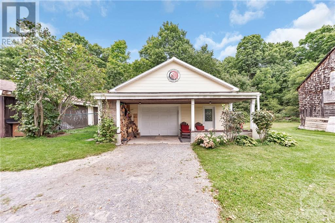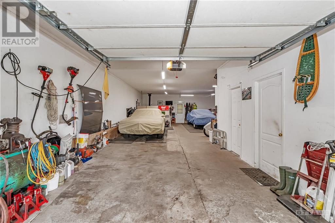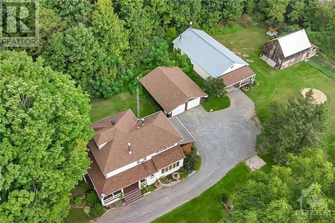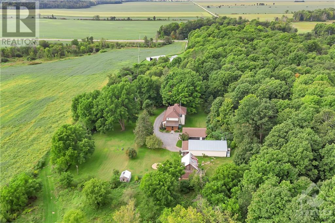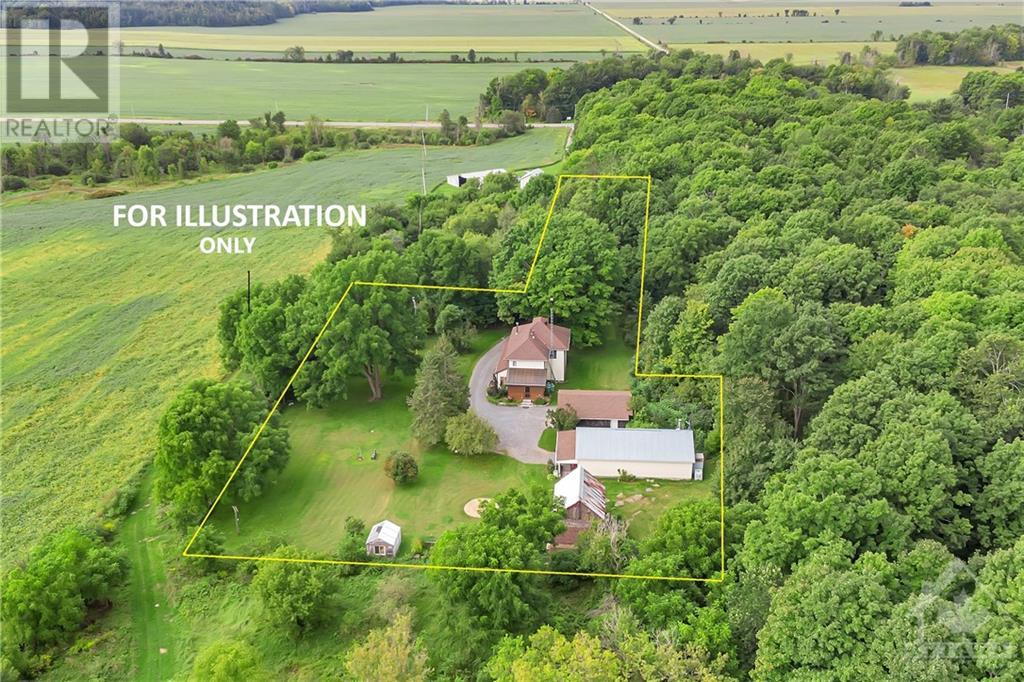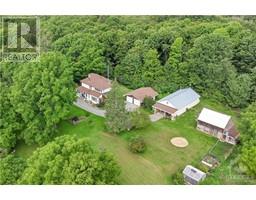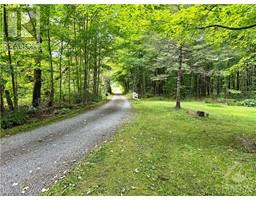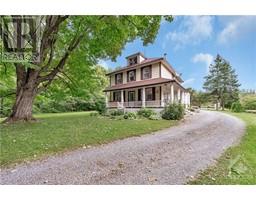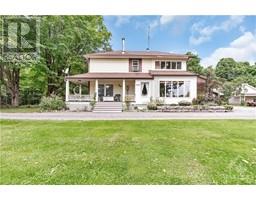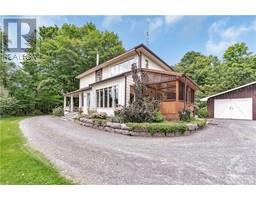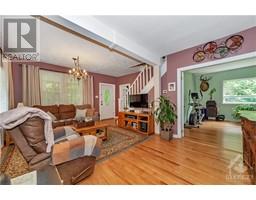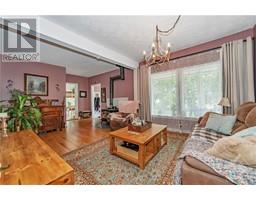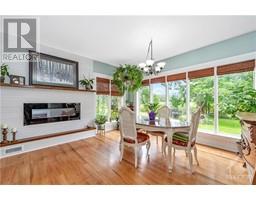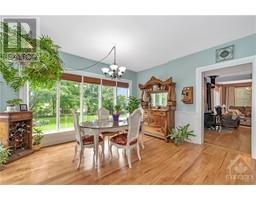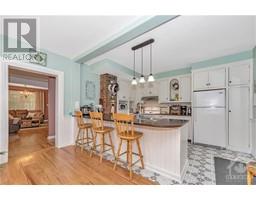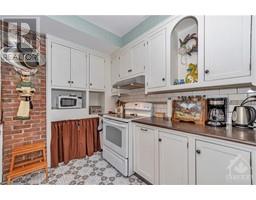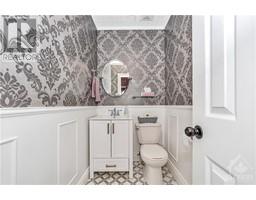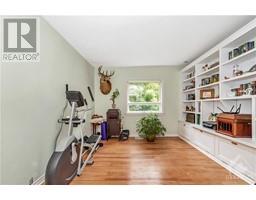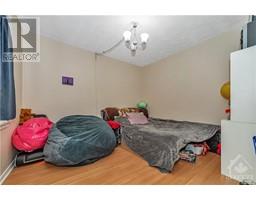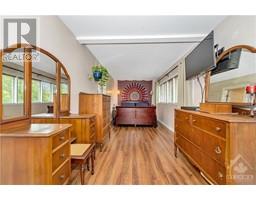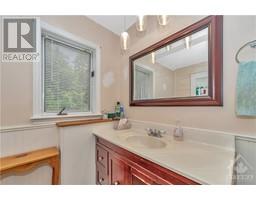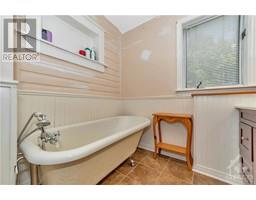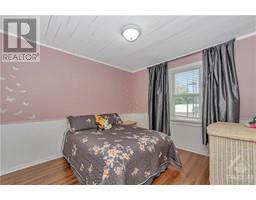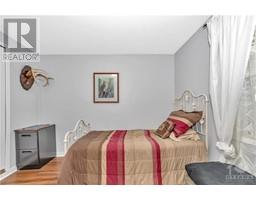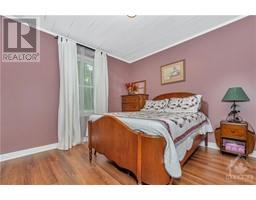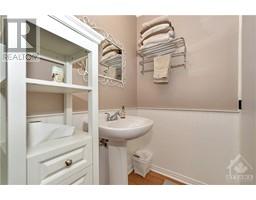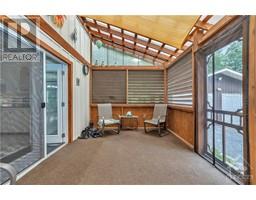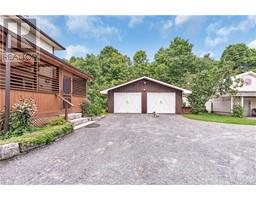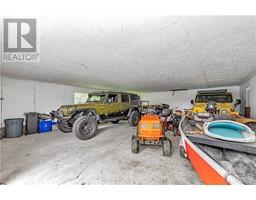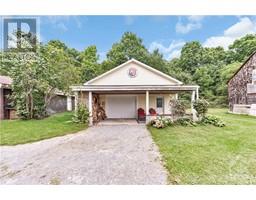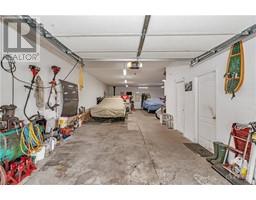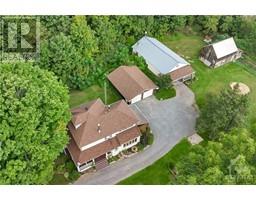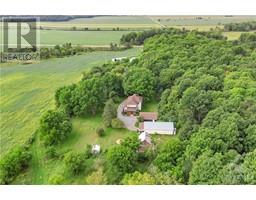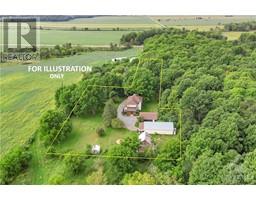5 Bedroom
3 Bathroom
None
Forced Air
$539,900
This is the one! A stunning, move-in-ready country home on 1.46 acres, surrounded by peaceful woods and farmland. This spacious 4+1 bedroom home offers room for your growing family. The open floor plan includes a large eat-in kitchen with a cozy electric fireplace and plenty of windows to take in the beautiful outdoor views. The main floor features a spacious living room with a wood stove, a large den/office, and a bonus room currently used as a bedroom. Upstairs, you'll find 4 bedrooms, including a primary with an ensuite bathroom and laundry. The dry basement provides ample storage. Outside, enjoy the private property with space for gardening, chickens, and kids to play. The detached garage offers additional storage for your toys, along with a fully insulated 26' x 48' workshop and a third outbuilding for storage and chicken coop. Key Notes: Furnace 2022, Hot Water tank 2019, Well Pump 2018, Roof singles 2014. Don’t miss this gem—call today! (id:35885)
Property Details
|
MLS® Number
|
1411080 |
|
Property Type
|
Single Family |
|
Neigbourhood
|
Plantagenet |
|
Communication Type
|
Internet Access |
|
Easement
|
Right Of Way |
|
Features
|
Private Setting |
|
Parking Space Total
|
8 |
Building
|
Bathroom Total
|
3 |
|
Bedrooms Above Ground
|
5 |
|
Bedrooms Total
|
5 |
|
Appliances
|
Refrigerator, Dishwasher, Dryer, Stove, Washer, Blinds |
|
Basement Development
|
Unfinished |
|
Basement Type
|
Full (unfinished) |
|
Constructed Date
|
1927 |
|
Construction Style Attachment
|
Detached |
|
Cooling Type
|
None |
|
Exterior Finish
|
Siding, Wood |
|
Flooring Type
|
Mixed Flooring, Hardwood, Laminate |
|
Foundation Type
|
Poured Concrete |
|
Half Bath Total
|
1 |
|
Heating Fuel
|
Propane |
|
Heating Type
|
Forced Air |
|
Stories Total
|
2 |
|
Type
|
House |
|
Utility Water
|
Drilled Well |
Parking
Land
|
Acreage
|
No |
|
Sewer
|
Septic System |
|
Size Depth
|
244 Ft ,6 In |
|
Size Frontage
|
193 Ft ,2 In |
|
Size Irregular
|
193.15 Ft X 244.54 Ft (irregular Lot) |
|
Size Total Text
|
193.15 Ft X 244.54 Ft (irregular Lot) |
|
Zoning Description
|
Rural |
Rooms
| Level |
Type |
Length |
Width |
Dimensions |
|
Second Level |
Primary Bedroom |
|
|
23'0" x 8'4" |
|
Second Level |
3pc Ensuite Bath |
|
|
8'5" x 7'1" |
|
Second Level |
Laundry Room |
|
|
8'5" x 6'3" |
|
Second Level |
Bedroom |
|
|
9'8" x 10'5" |
|
Second Level |
Bedroom |
|
|
10'2" x 10'2" |
|
Second Level |
Bedroom |
|
|
11'0" x 11'3" |
|
Second Level |
3pc Bathroom |
|
|
6'9" x 5'6" |
|
Main Level |
Foyer |
|
|
5'6" x 5'5" |
|
Main Level |
Living Room |
|
|
19'6" x 12'5" |
|
Main Level |
Dining Room |
|
|
12'11" x 13'4" |
|
Main Level |
Kitchen |
|
|
13'8" x 10'4" |
|
Main Level |
2pc Bathroom |
|
|
6'2" x 4'0" |
|
Main Level |
Office |
|
|
13'5" x 11'9" |
|
Main Level |
Bedroom |
|
|
10'3" x 11'8" |
|
Main Level |
Porch |
|
|
17'4" x 9'8" |
https://www.realtor.ca/real-estate/27388404/210-county-rd-9-road-plantagenet-plantagenet

