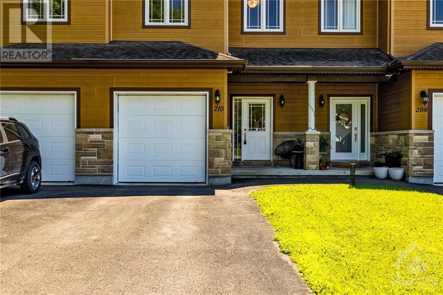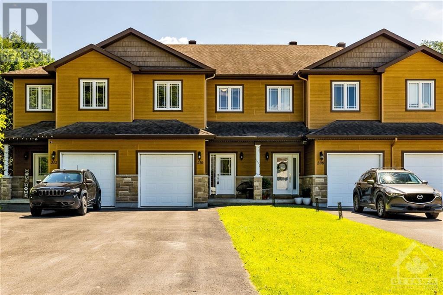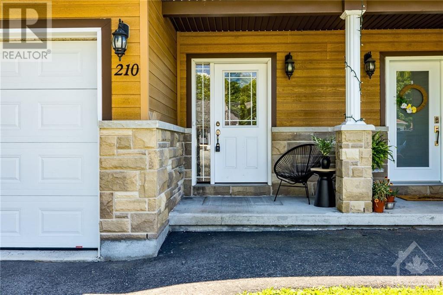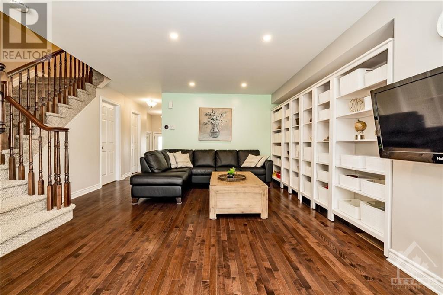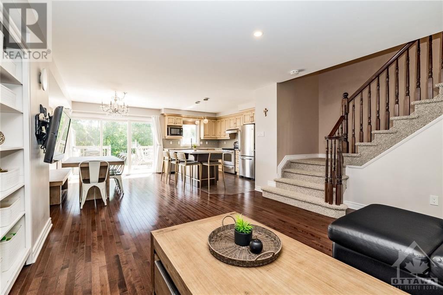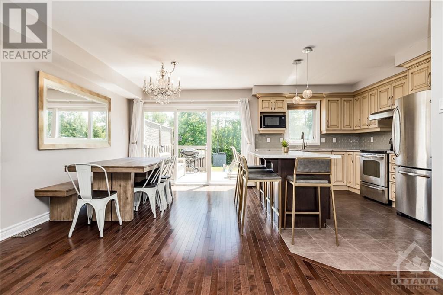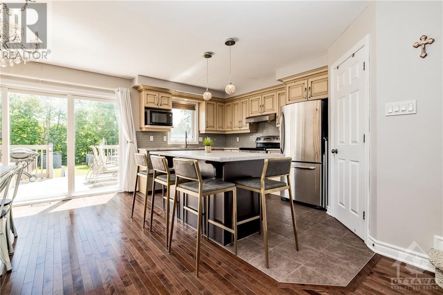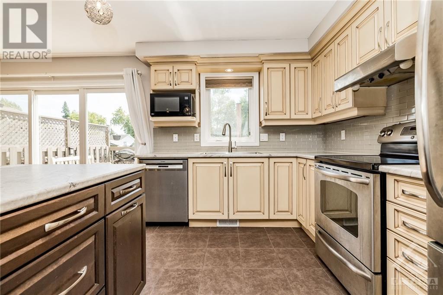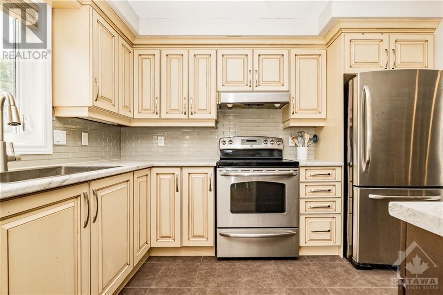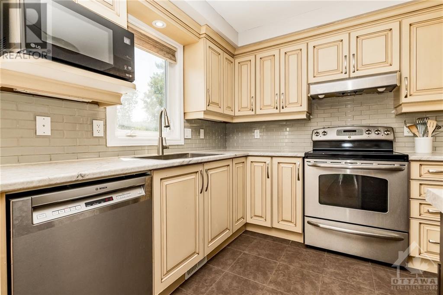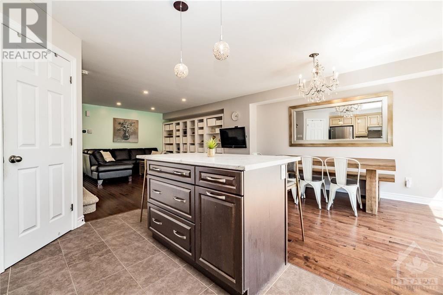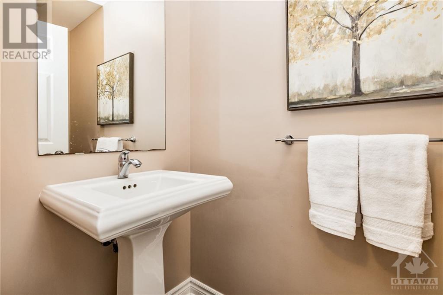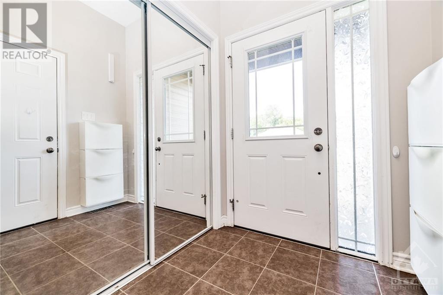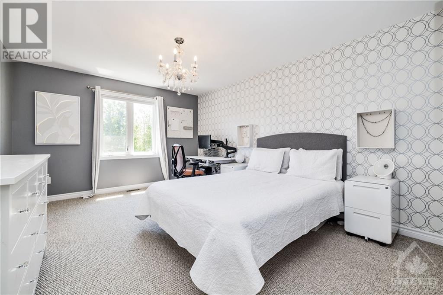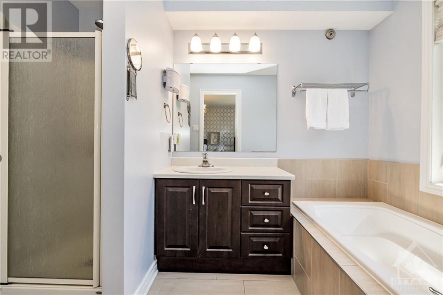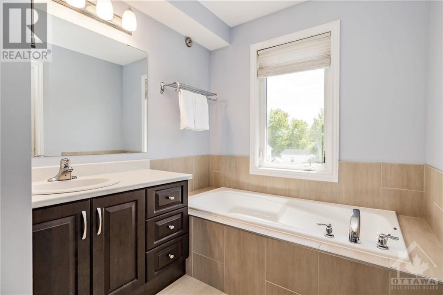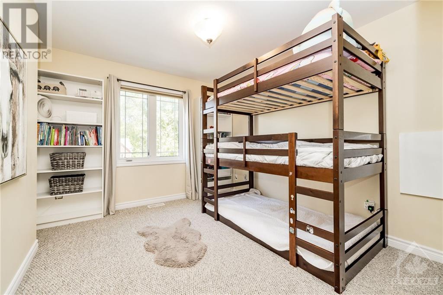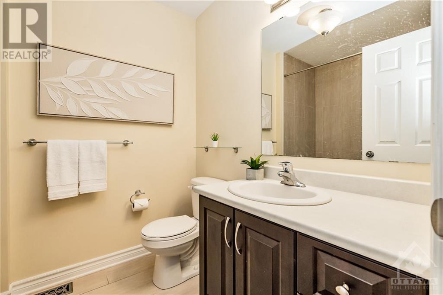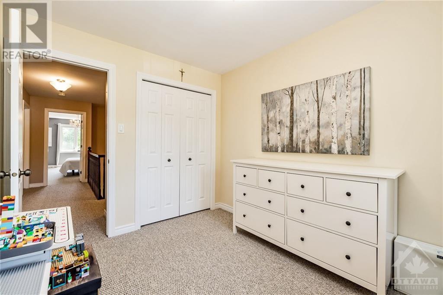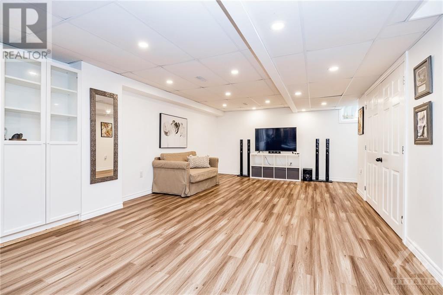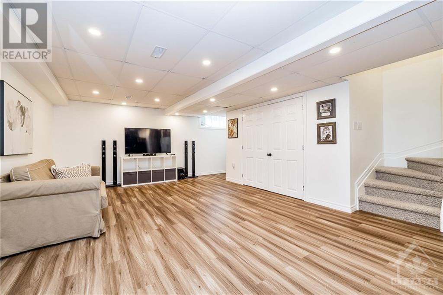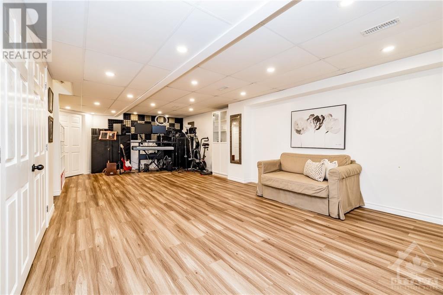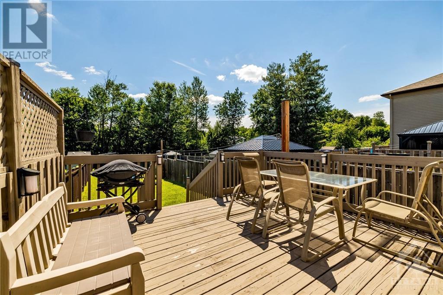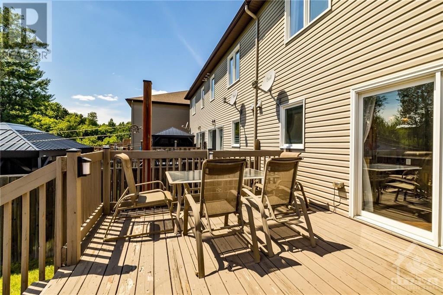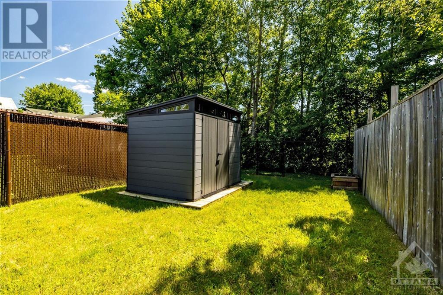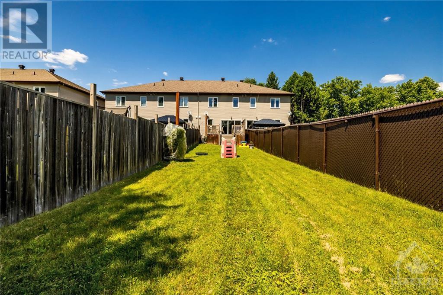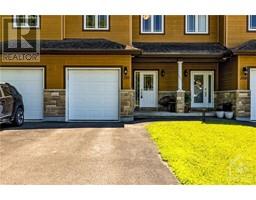210 Herbert Street Limoges, Ontario K0A 2M0
$509,900
**OPEN HOUSE SATURDAY JULY 6th, 1-3 pm** Just unpack and start enjoying this spacious entertainment style townhome flooded with natural light. Huge driveway and fully fenced backyard with a view of trees. Covered front porch and ceramic floors in entrance with access to the garage. Open concept main level with hardwood floors. Kitchen with island, stainless steel appliances and walk-in pantry. Patio doors lead to the deck that overlooks the big backyard. Primary bedroom has a walk-in closet and 4 piece ensuite with a roman tub. Convenient 2nd floor laundry room and 2 other good sized bedrooms. Fully finished basement with luxury vinyl floors, recreation room, storage room, furnace room and still space left for an office. This sale is conditional upon the Seller obtaining a specific property. (id:35885)
Open House
This property has open houses!
1:00 pm
Ends at:3:00 pm
Property Details
| MLS® Number | 1398697 |
| Property Type | Single Family |
| Neigbourhood | Limoges |
| Amenities Near By | Golf Nearby, Recreation Nearby, Shopping |
| Features | Automatic Garage Door Opener |
| Parking Space Total | 4 |
| Storage Type | Storage Shed |
| Structure | Deck |
Building
| Bathroom Total | 3 |
| Bedrooms Above Ground | 3 |
| Bedrooms Total | 3 |
| Appliances | Refrigerator, Dishwasher, Dryer, Stove, Washer, Blinds |
| Basement Development | Finished |
| Basement Type | Full (finished) |
| Constructed Date | 2012 |
| Cooling Type | Central Air Conditioning |
| Exterior Finish | Stone, Vinyl |
| Flooring Type | Wall-to-wall Carpet, Hardwood, Ceramic |
| Foundation Type | Poured Concrete |
| Half Bath Total | 1 |
| Heating Fuel | Natural Gas |
| Heating Type | Forced Air |
| Stories Total | 2 |
| Type | Row / Townhouse |
| Utility Water | Municipal Water |
Parking
| Attached Garage | |
| Inside Entry |
Land
| Acreage | No |
| Fence Type | Fenced Yard |
| Land Amenities | Golf Nearby, Recreation Nearby, Shopping |
| Sewer | Municipal Sewage System |
| Size Depth | 213 Ft ,4 In |
| Size Frontage | 21 Ft ,11 In |
| Size Irregular | 21.88 Ft X 213.33 Ft |
| Size Total Text | 21.88 Ft X 213.33 Ft |
| Zoning Description | Residential |
Rooms
| Level | Type | Length | Width | Dimensions |
|---|---|---|---|---|
| Second Level | Primary Bedroom | 17'2" x 12'0" | ||
| Second Level | 4pc Ensuite Bath | Measurements not available | ||
| Second Level | Bedroom | 14'4" x 9'11" | ||
| Second Level | Bedroom | 11'7" x 8'7" | ||
| Second Level | Full Bathroom | Measurements not available | ||
| Second Level | Laundry Room | Measurements not available | ||
| Basement | Recreation Room | Measurements not available | ||
| Basement | Storage | Measurements not available | ||
| Main Level | Living Room | 15'7" x 14'11" | ||
| Main Level | Dining Room | 13'5" x 9'8" | ||
| Main Level | Kitchen | 13'5" x 9'2" | ||
| Main Level | Partial Bathroom | Measurements not available |
https://www.realtor.ca/real-estate/27118726/210-herbert-street-limoges-limoges
Interested?
Contact us for more information

