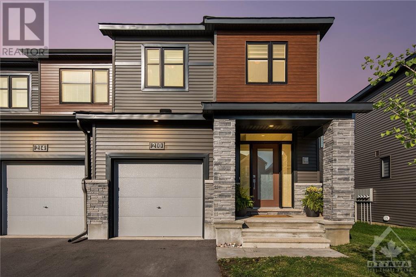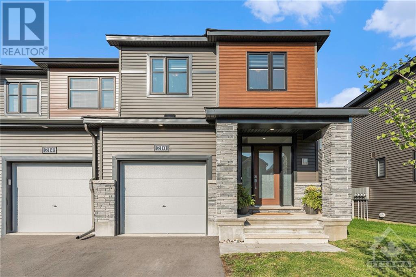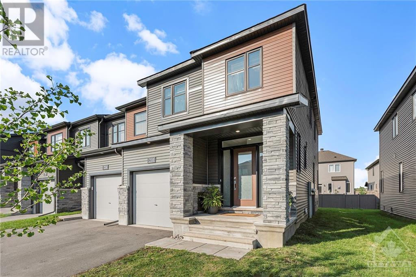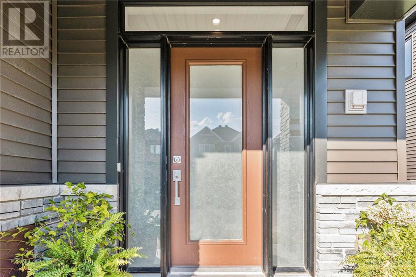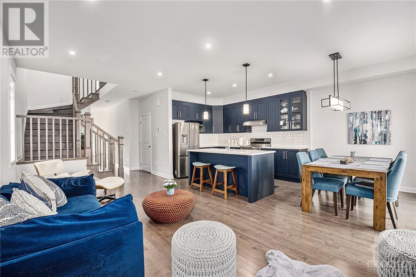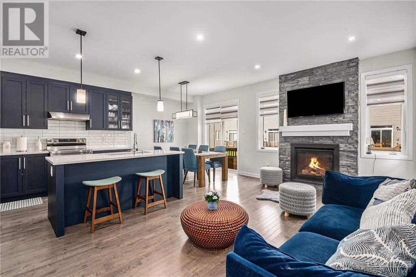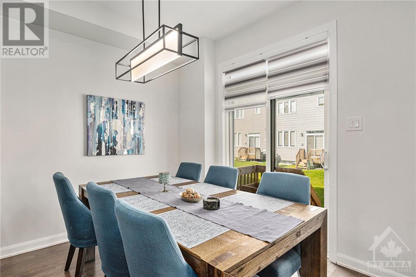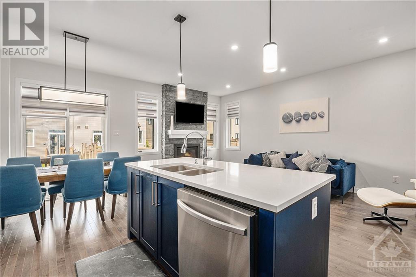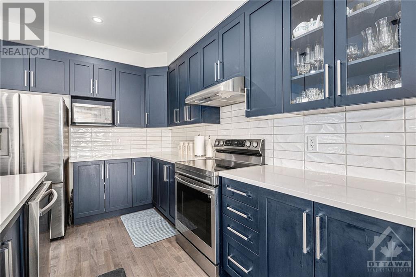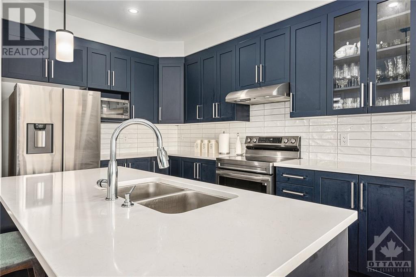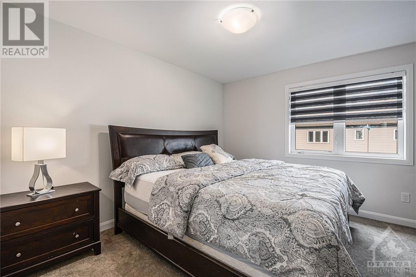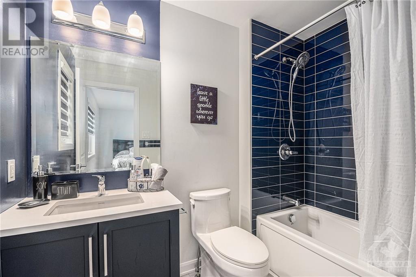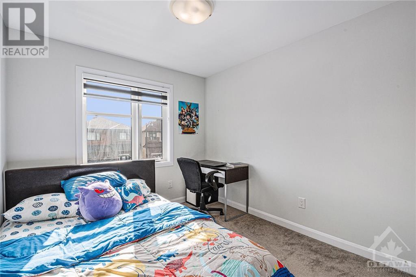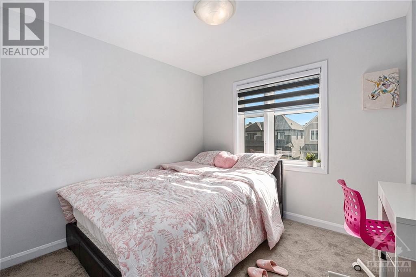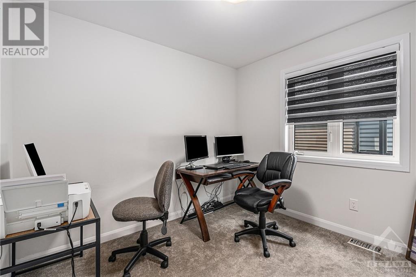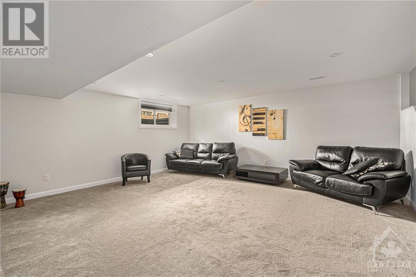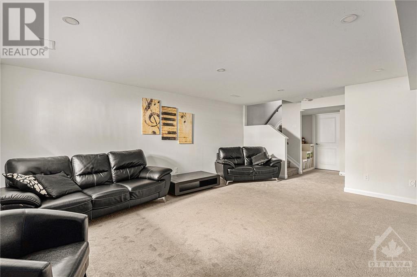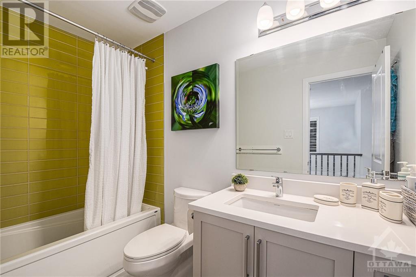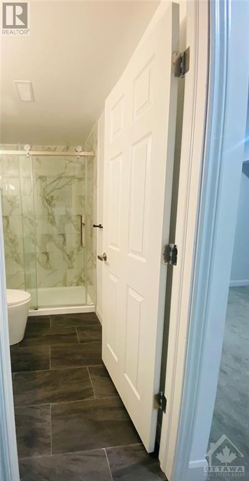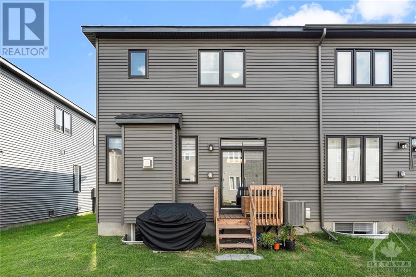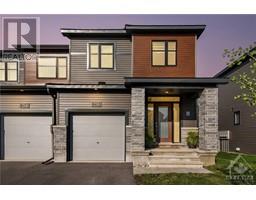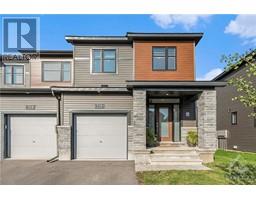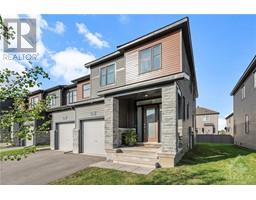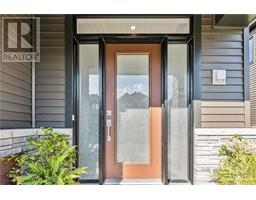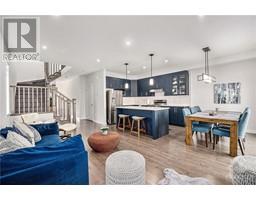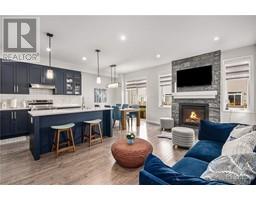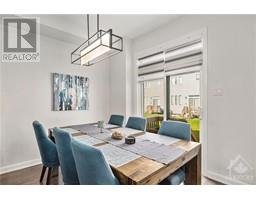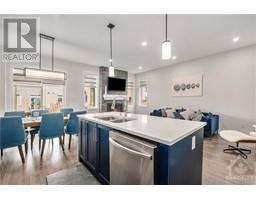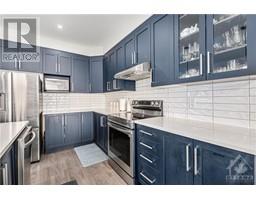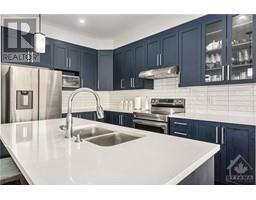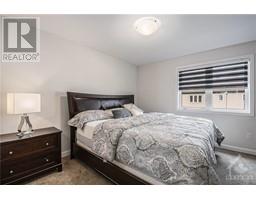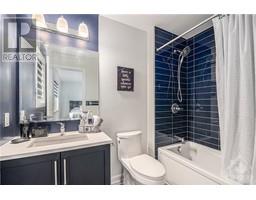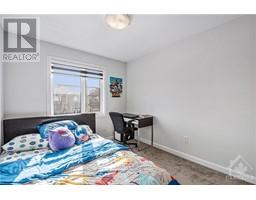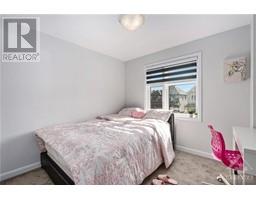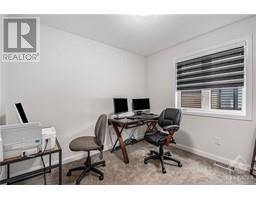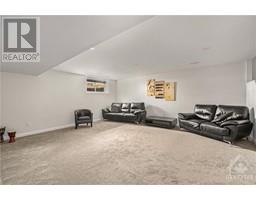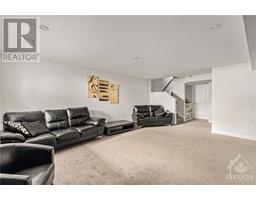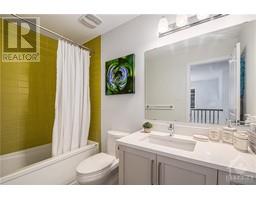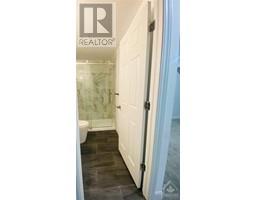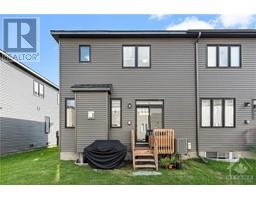4 Bedroom
4 Bathroom
Fireplace
Central Air Conditioning, Air Exchanger
Forced Air
$709,000
Welcome to 210 Maynooth CRT, 4 BEDS, and 4 BATHS. Located in Quinn's Pointe, a growing, family-friendly area in Barrhaven, this beautiful end unit boasts numerous upgrades and extra features. The design of the main floor promotes an open-concept living style. It begins with a formal foyer, which leads to a two-piece bathroom, as well as the Morden living and dining rooms. The main floor has 9-foot ceilings and quality hardwood floors everywhere, even on the stairs. The chef-inspired kitchen has SS appliances, a mosaic tile backsplash, an 8'5 oversized island, bright quartz countertops, and upgraded glossy cabinets. On the second floor, there are 4BEDS and 2 BATHS, including a master bedroom with a walk-in closet and a three-piece bath. There are also three large, spacious bedrooms and a laundry room (a must). The spacious, professionally finished lower-level family room has large windows ideal for kids playrooms or family get-togethers, as well as a newly designed, full bathroom. (id:35885)
Property Details
|
MLS® Number
|
1399186 |
|
Property Type
|
Single Family |
|
Neigbourhood
|
Half Moon Bay / Barrhaven |
|
Amenities Near By
|
Public Transit, Recreation Nearby, Shopping |
|
Easement
|
Right Of Way |
|
Parking Space Total
|
3 |
Building
|
Bathroom Total
|
4 |
|
Bedrooms Above Ground
|
4 |
|
Bedrooms Total
|
4 |
|
Appliances
|
Refrigerator, Dishwasher, Dryer, Hood Fan, Stove, Washer |
|
Basement Development
|
Finished |
|
Basement Type
|
Full (finished) |
|
Constructed Date
|
2022 |
|
Cooling Type
|
Central Air Conditioning, Air Exchanger |
|
Exterior Finish
|
Brick, Vinyl |
|
Fireplace Present
|
Yes |
|
Fireplace Total
|
1 |
|
Flooring Type
|
Hardwood, Ceramic |
|
Foundation Type
|
Poured Concrete |
|
Half Bath Total
|
1 |
|
Heating Fuel
|
Natural Gas |
|
Heating Type
|
Forced Air |
|
Stories Total
|
2 |
|
Type
|
Row / Townhouse |
|
Utility Water
|
Municipal Water |
Parking
Land
|
Acreage
|
No |
|
Land Amenities
|
Public Transit, Recreation Nearby, Shopping |
|
Sewer
|
Municipal Sewage System |
|
Size Depth
|
91 Ft ,11 In |
|
Size Frontage
|
27 Ft ,5 In |
|
Size Irregular
|
27.44 Ft X 91.94 Ft |
|
Size Total Text
|
27.44 Ft X 91.94 Ft |
|
Zoning Description
|
Residential |
Rooms
| Level |
Type |
Length |
Width |
Dimensions |
|
Second Level |
Bedroom |
|
|
10'2" x 9'4" |
|
Second Level |
Bedroom |
|
|
12'4" x 9'3" |
|
Second Level |
Bedroom |
|
|
9'7" x 8'4" |
|
Second Level |
Bedroom |
|
|
9'7" x 5'5" |
|
Lower Level |
Recreation Room |
|
|
19'3" x 17'10" |
|
Main Level |
Living Room |
|
|
10'2" x 10'4" |
|
Main Level |
Kitchen |
|
|
11'8" x 9'0" |
|
Main Level |
Eating Area |
|
|
9'8" x 8'0" |
|
Main Level |
Dining Room |
|
|
10'4" x 8'8" |
https://www.realtor.ca/real-estate/27081034/210-maynooth-court-ottawa-half-moon-bay-barrhaven

