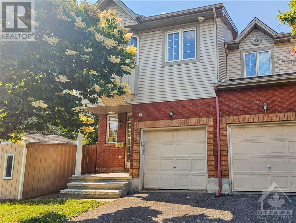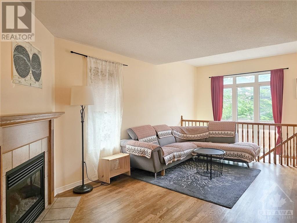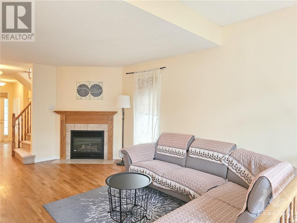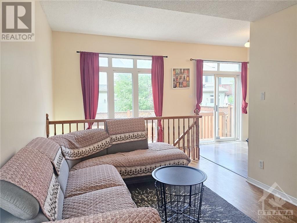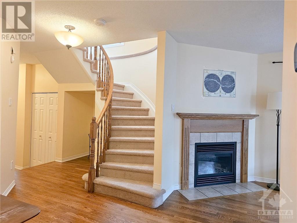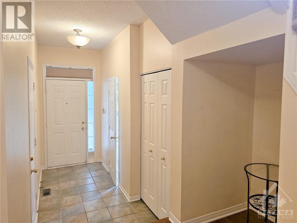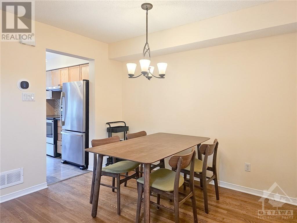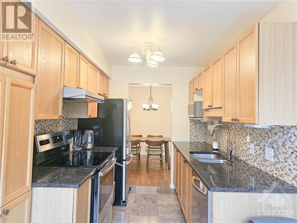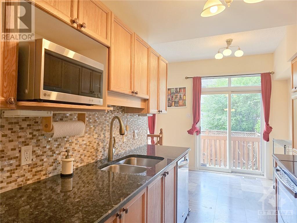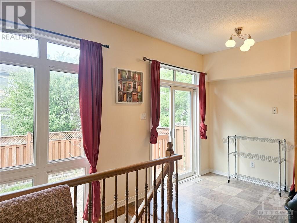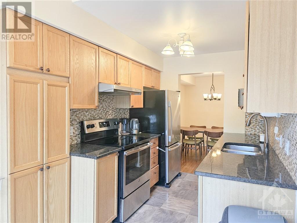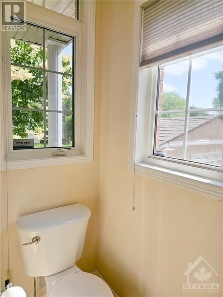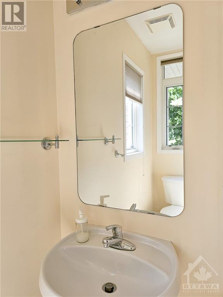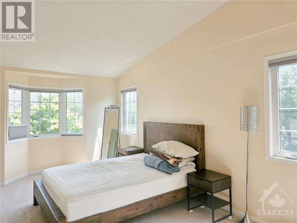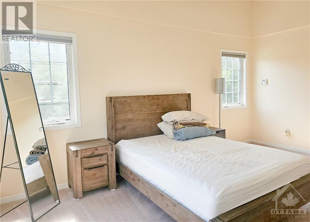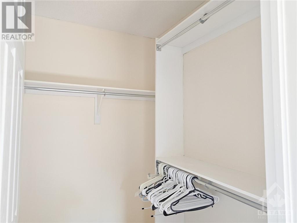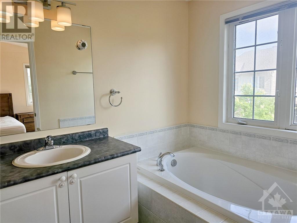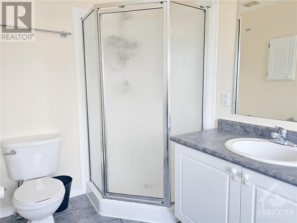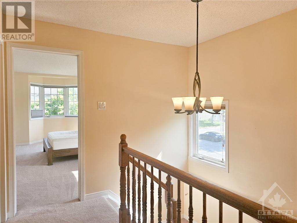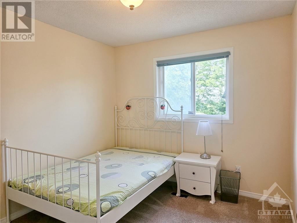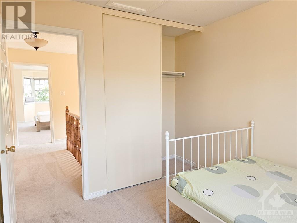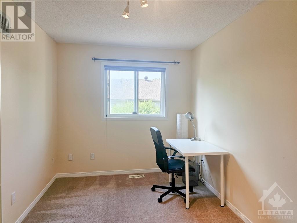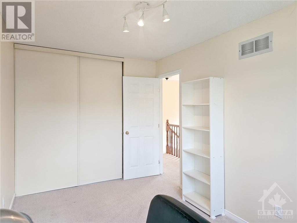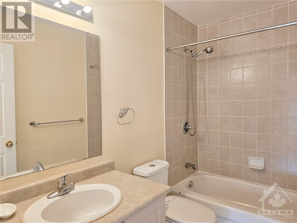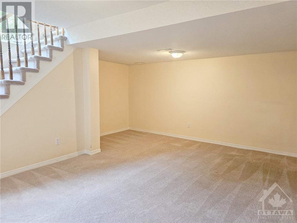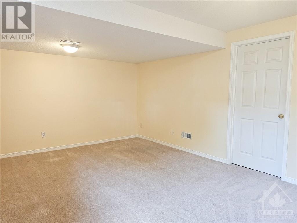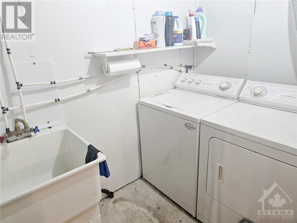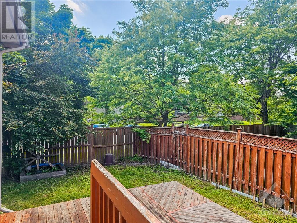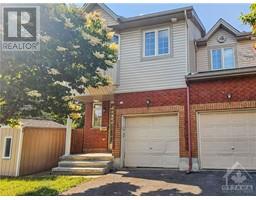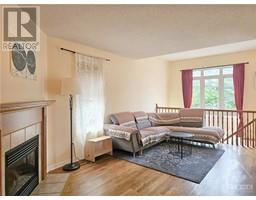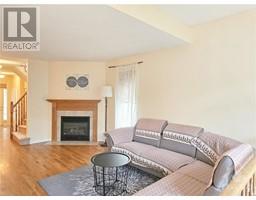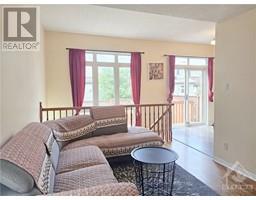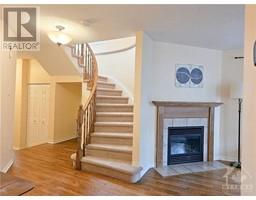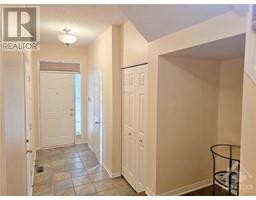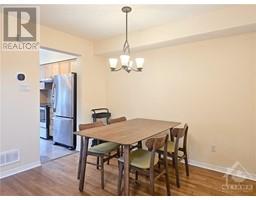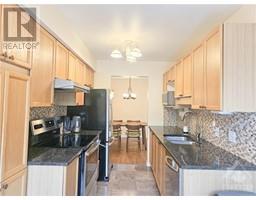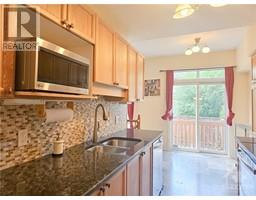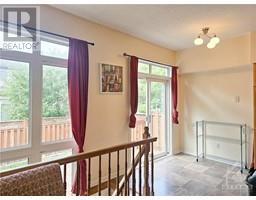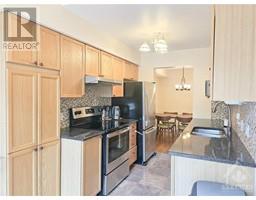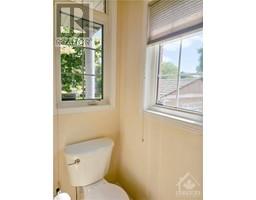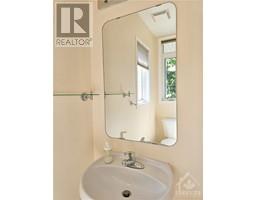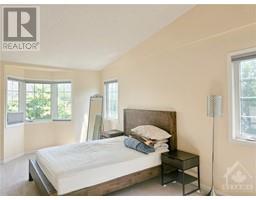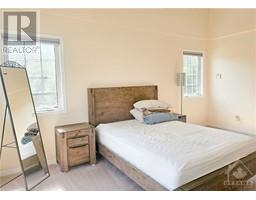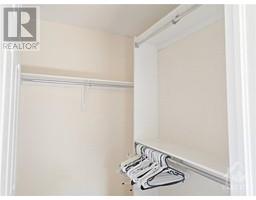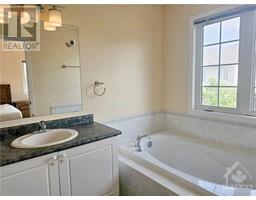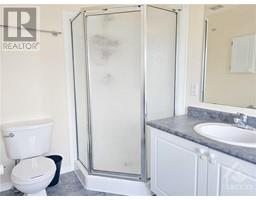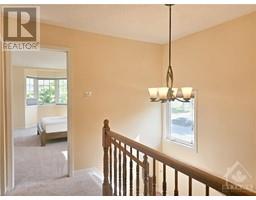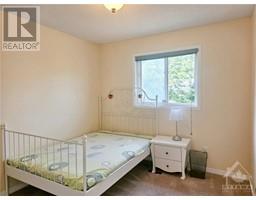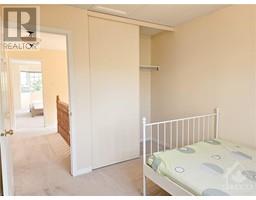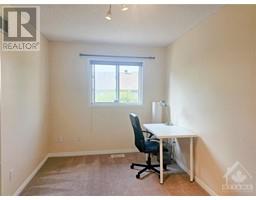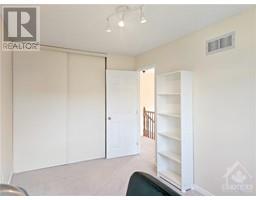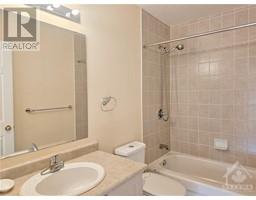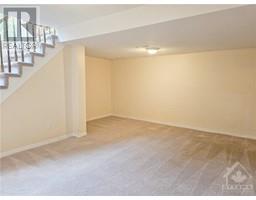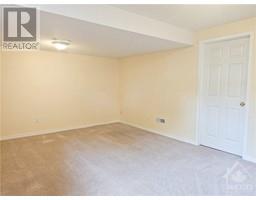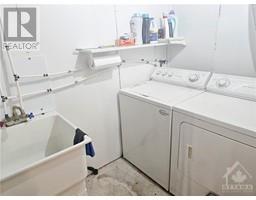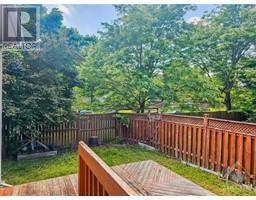3 Bedroom
3 Bathroom
Central Air Conditioning
Forced Air
$2,900 Monthly
FULLY FURNISHED END UNIT TOWNHOME conveniently located near Trainyards, CHEO, and General Hospital. Immaculate and beautifully maintained, showcasing gleaming hardwood floors in the living and dining areas. Enjoy the spacious open concept layout, complemented by a cozy natural gas fireplace in the living room. The basement boasts a sizable finished recreation room, laundry and storage. Upstairs, the master bedroom impresses with its vaulted ceiling, 4-piece ensuite, and walk-in closet. Another two spacious bedroom and a full bath complete this floor. Step outside to a generous deck perfect for outdoor relaxation. Furniture in the pictures included. Available Immediately. (id:35885)
Property Details
|
MLS® Number
|
1398484 |
|
Property Type
|
Single Family |
|
Neigbourhood
|
Riverview Park |
|
Amenities Near By
|
Public Transit, Recreation Nearby, Shopping |
|
Parking Space Total
|
2 |
|
Structure
|
Deck |
Building
|
Bathroom Total
|
3 |
|
Bedrooms Above Ground
|
3 |
|
Bedrooms Total
|
3 |
|
Amenities
|
Laundry - In Suite |
|
Appliances
|
Refrigerator, Dishwasher, Dryer, Hood Fan, Microwave, Stove, Washer |
|
Basement Development
|
Finished |
|
Basement Type
|
Full (finished) |
|
Constructed Date
|
2002 |
|
Cooling Type
|
Central Air Conditioning |
|
Exterior Finish
|
Brick, Vinyl |
|
Flooring Type
|
Wall-to-wall Carpet, Mixed Flooring, Hardwood, Tile |
|
Half Bath Total
|
1 |
|
Heating Fuel
|
Natural Gas |
|
Heating Type
|
Forced Air |
|
Stories Total
|
2 |
|
Type
|
Row / Townhouse |
|
Utility Water
|
Municipal Water |
Parking
|
Attached Garage
|
|
|
Inside Entry
|
|
Land
|
Acreage
|
No |
|
Fence Type
|
Fenced Yard |
|
Land Amenities
|
Public Transit, Recreation Nearby, Shopping |
|
Sewer
|
Municipal Sewage System |
|
Size Irregular
|
* Ft X * Ft |
|
Size Total Text
|
* Ft X * Ft |
|
Zoning Description
|
Residential |
Rooms
| Level |
Type |
Length |
Width |
Dimensions |
|
Second Level |
Primary Bedroom |
|
|
22'0" x 18'8" |
|
Second Level |
4pc Ensuite Bath |
|
|
Measurements not available |
|
Second Level |
Other |
|
|
Measurements not available |
|
Second Level |
Bedroom |
|
|
12'3" x 9'0" |
|
Second Level |
Bedroom |
|
|
14'0" x 8'7" |
|
Second Level |
Full Bathroom |
|
|
Measurements not available |
|
Basement |
Recreation Room |
|
|
17'0" x 14'5" |
|
Basement |
Laundry Room |
|
|
Measurements not available |
|
Main Level |
Living Room |
|
|
16'11" x 9'9" |
|
Main Level |
Dining Room |
|
|
9'11" x 7'7" |
|
Main Level |
Kitchen |
|
|
8'11" x 7'3" |
|
Main Level |
Eating Area |
|
|
7'6" x 7'4" |
|
Main Level |
2pc Bathroom |
|
|
Measurements not available |
https://www.realtor.ca/real-estate/27060626/211-station-boulevard-unit2-ottawa-riverview-park

