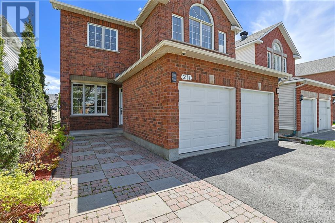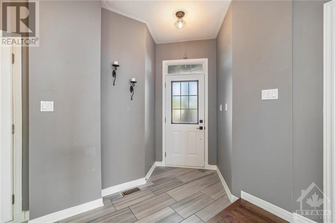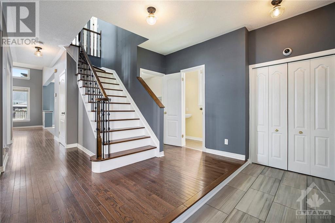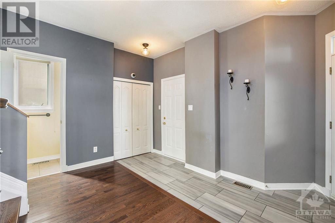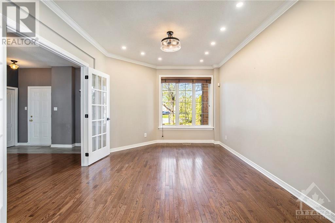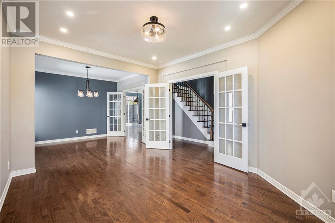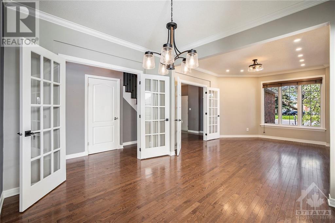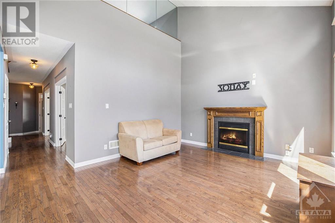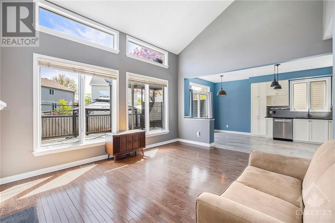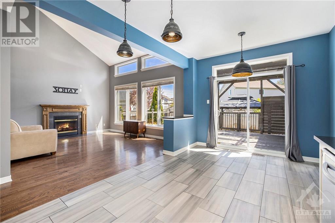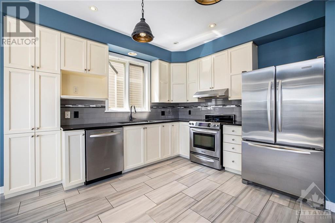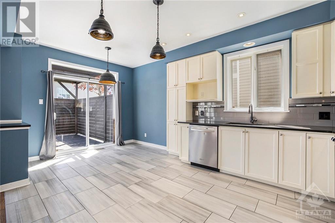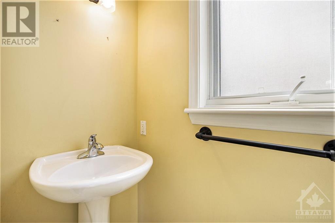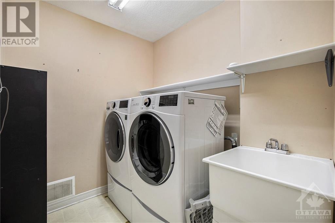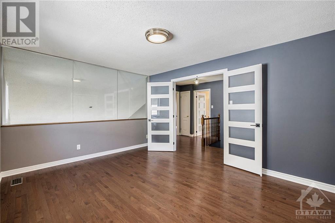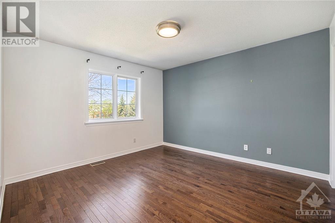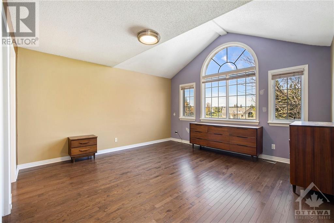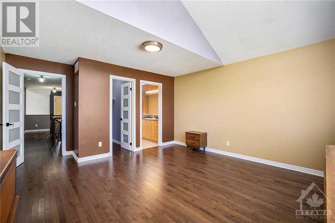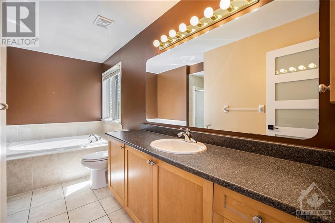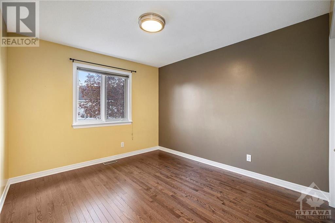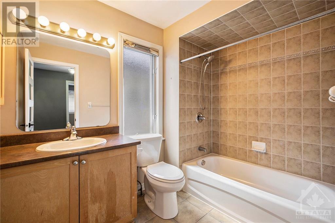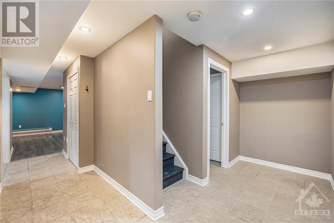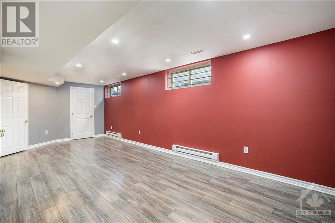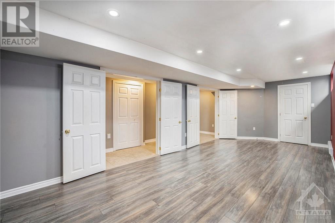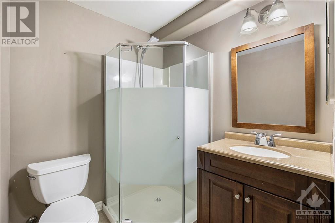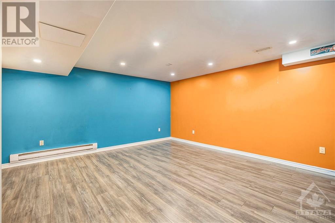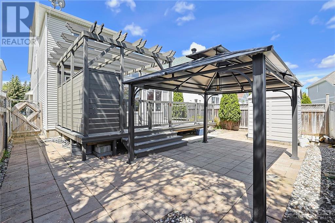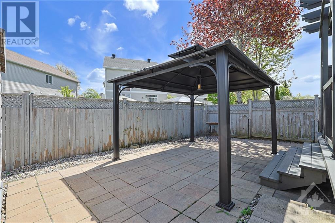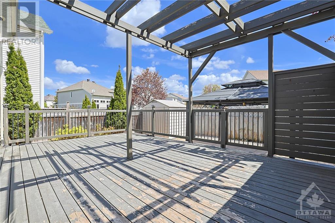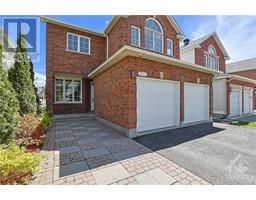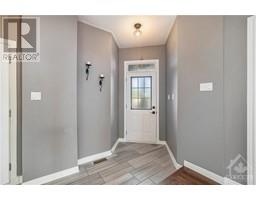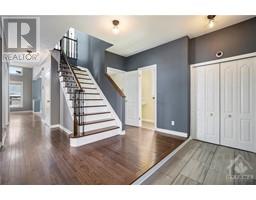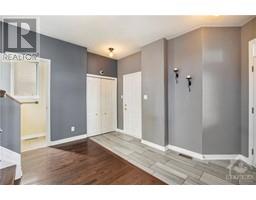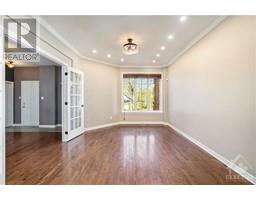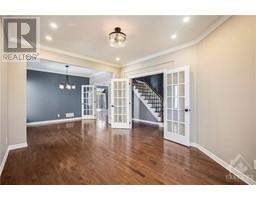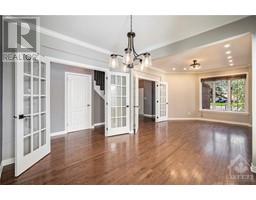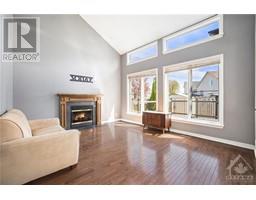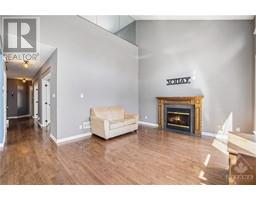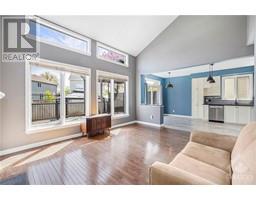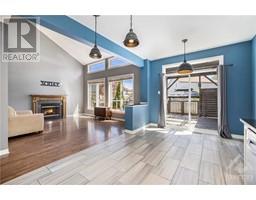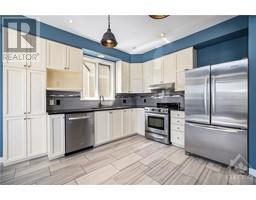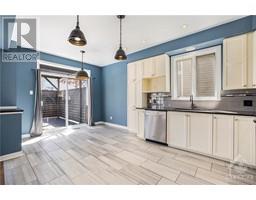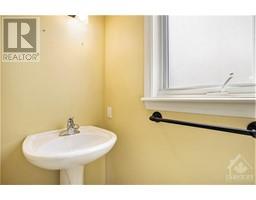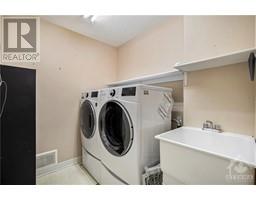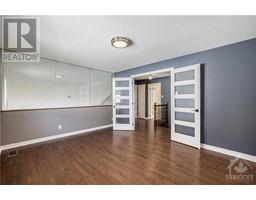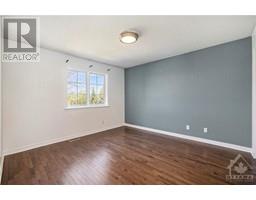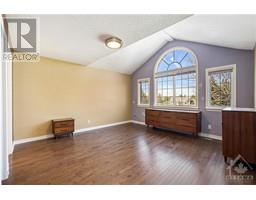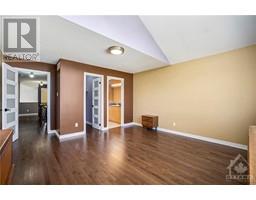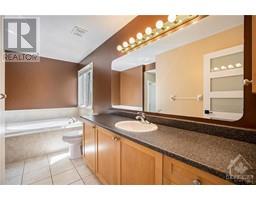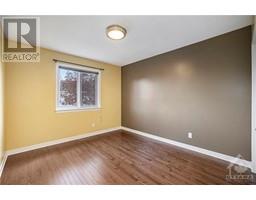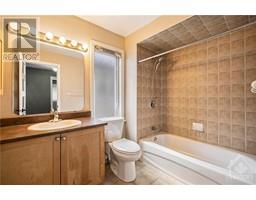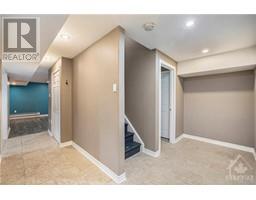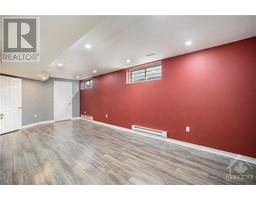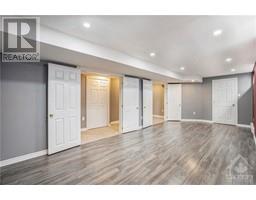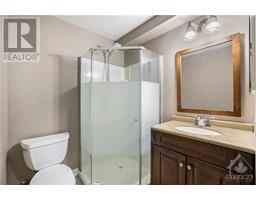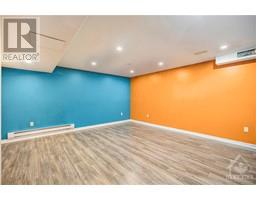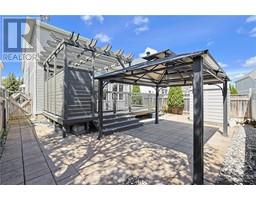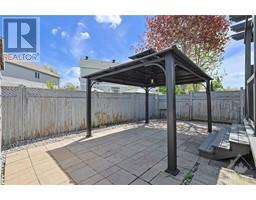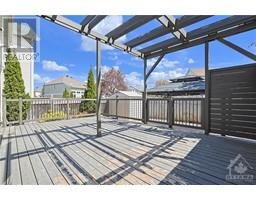5 Bedroom
4 Bathroom
Fireplace
Central Air Conditioning
Forced Air
Landscaped
$915,000
Step into the luxurious 211 Stoneway Drive, a stunning 4-bedroom, 4-bathroom executive home in a highly sought-after location. This property boasts a spacious open-concept design with exquisite hardwood floors throughout. The renovated chef's kitchen features granite counters, SS appliances, and ample cupboard space, while the bright family room with a fireplace and fenced-in backyard provides the perfect setting for relaxation and entertaining. Upstairs, the large primary bedroom with a private ensuite, along with three additional spacious bedrooms and a full bathroom, offer comfort and convenience. The fully finished basement adds to the appeal with a playroom/ movie room, full bathroom, and potential for additional bedrooms. With its proximity to parks, top-rated schools, and essential amenities, this home truly offers the best of both convenience and luxury. Plus, with recent upgrades and renovations, including a new kitchen and finished basement, this property is truly a gem. (id:35885)
Property Details
|
MLS® Number
|
1399551 |
|
Property Type
|
Single Family |
|
Neigbourhood
|
Barrhaven East |
|
Amenities Near By
|
Golf Nearby, Recreation Nearby, Shopping |
|
Community Features
|
Family Oriented, School Bus |
|
Parking Space Total
|
6 |
Building
|
Bathroom Total
|
4 |
|
Bedrooms Above Ground
|
4 |
|
Bedrooms Below Ground
|
1 |
|
Bedrooms Total
|
5 |
|
Appliances
|
Refrigerator, Dishwasher, Hood Fan, Stove, Washer |
|
Basement Development
|
Finished |
|
Basement Type
|
Full (finished) |
|
Constructed Date
|
2002 |
|
Construction Style Attachment
|
Detached |
|
Cooling Type
|
Central Air Conditioning |
|
Exterior Finish
|
Brick, Siding |
|
Fire Protection
|
Smoke Detectors |
|
Fireplace Present
|
Yes |
|
Fireplace Total
|
1 |
|
Fixture
|
Drapes/window Coverings |
|
Flooring Type
|
Wall-to-wall Carpet, Hardwood, Tile |
|
Foundation Type
|
Poured Concrete |
|
Half Bath Total
|
1 |
|
Heating Fuel
|
Natural Gas |
|
Heating Type
|
Forced Air |
|
Stories Total
|
2 |
|
Type
|
House |
|
Utility Water
|
Municipal Water |
Parking
|
Detached Garage
|
|
|
Inside Entry
|
|
|
Surfaced
|
|
Land
|
Acreage
|
No |
|
Land Amenities
|
Golf Nearby, Recreation Nearby, Shopping |
|
Landscape Features
|
Landscaped |
|
Sewer
|
Municipal Sewage System |
|
Size Depth
|
108 Ft |
|
Size Frontage
|
35 Ft |
|
Size Irregular
|
35 Ft X 108 Ft |
|
Size Total Text
|
35 Ft X 108 Ft |
|
Zoning Description
|
Residential |
Rooms
| Level |
Type |
Length |
Width |
Dimensions |
|
Second Level |
Bedroom |
|
|
11'0" x 10'1" |
|
Second Level |
Bedroom |
|
|
14'3" x 11'5" |
|
Second Level |
Bedroom |
|
|
12'5" x 11'6" |
|
Second Level |
Primary Bedroom |
|
|
16'10" x 13'10" |
|
Basement |
Recreation Room |
|
|
16'8" x 15'5" |
|
Basement |
Bedroom |
|
|
23'1" x 10'10" |
|
Main Level |
Living Room |
|
|
13'6" x 11'3" |
|
Main Level |
Dining Room |
|
|
10'1" x 11'3" |
|
Main Level |
Kitchen |
|
|
11'2" x 10'9" |
|
Main Level |
Family Room/fireplace |
|
|
15'1" x 14'11" |
|
Main Level |
Eating Area |
|
|
6'2" x 10'9" |
|
Main Level |
Laundry Room |
|
|
7'5" x 6'2" |
https://www.realtor.ca/real-estate/27087952/211-stoneway-drive-ottawa-barrhaven-east

