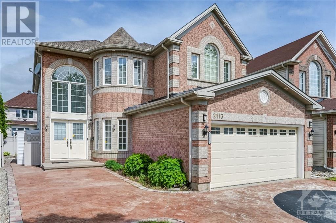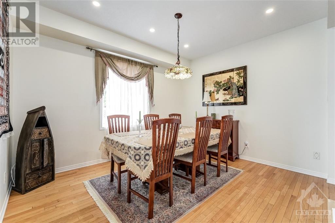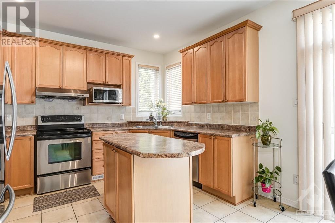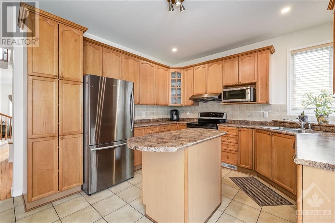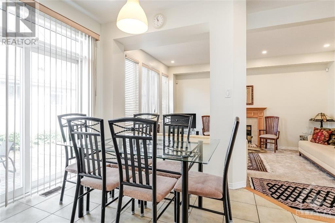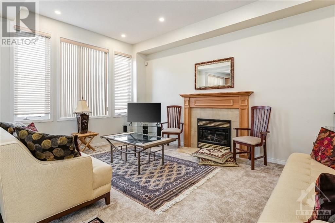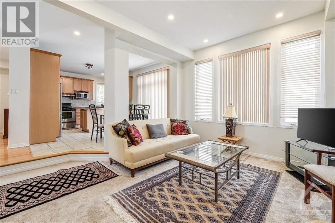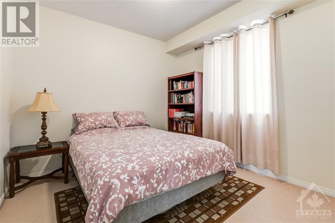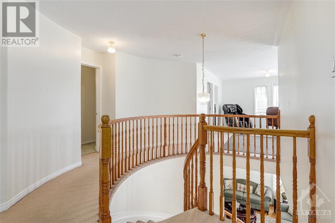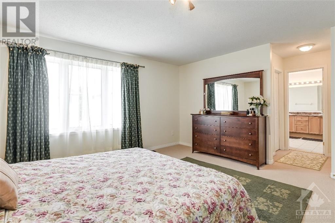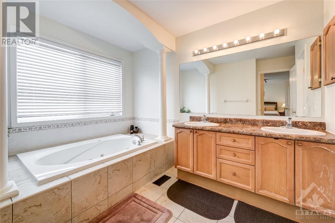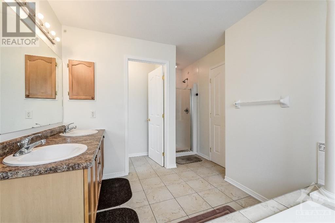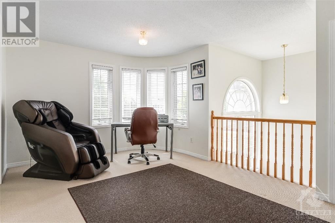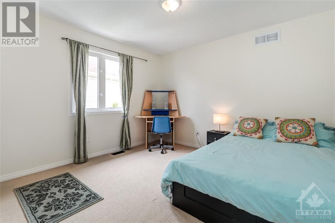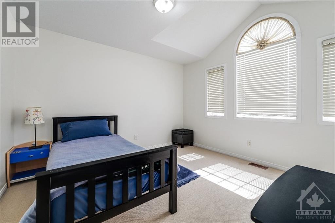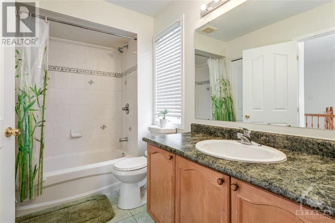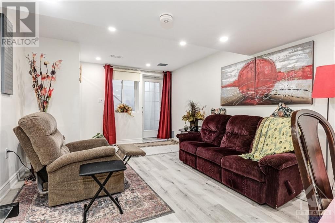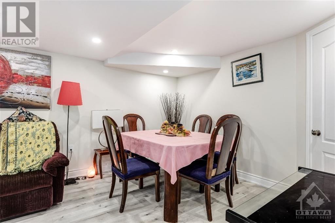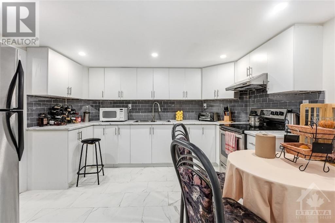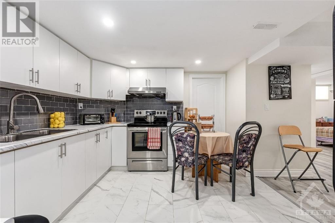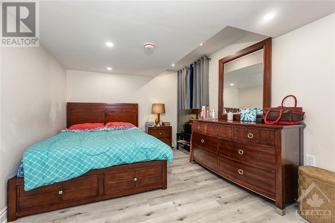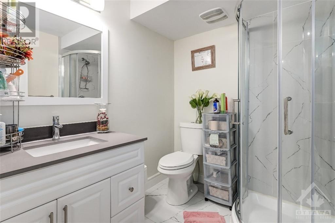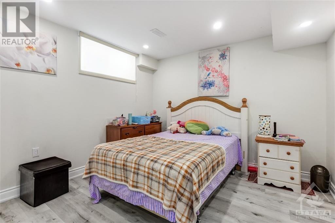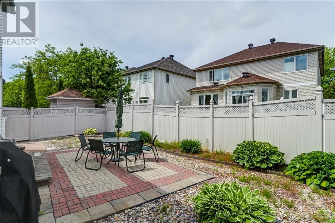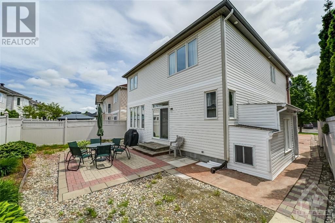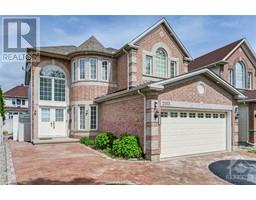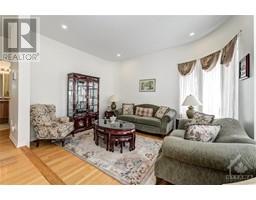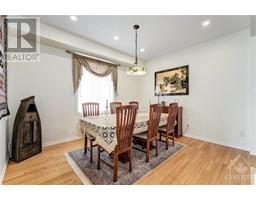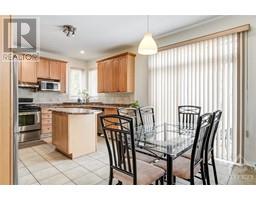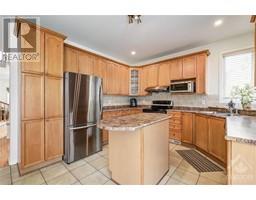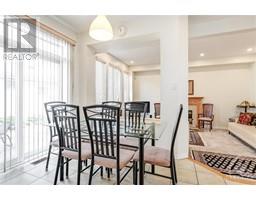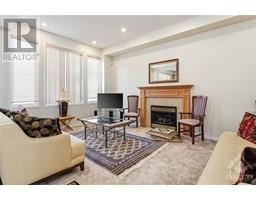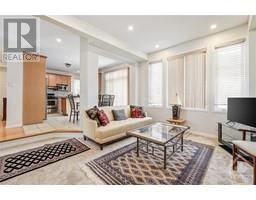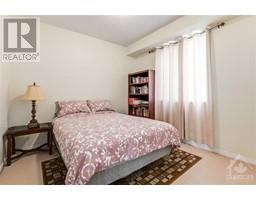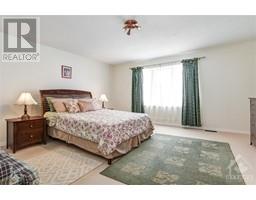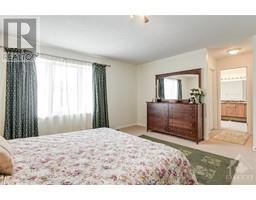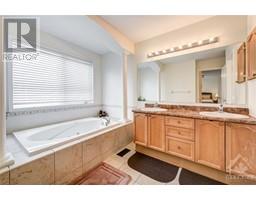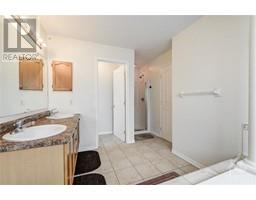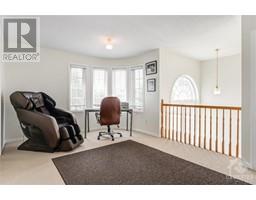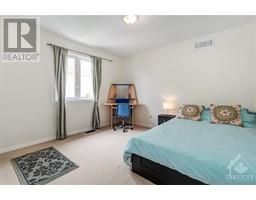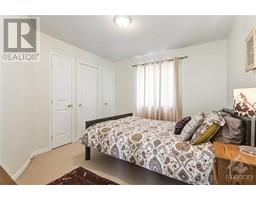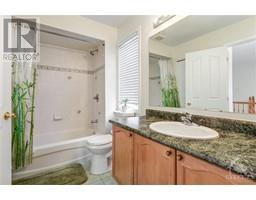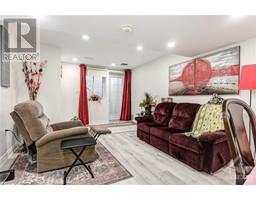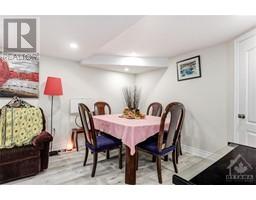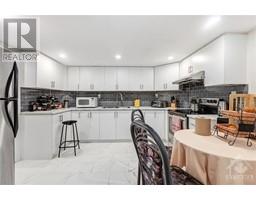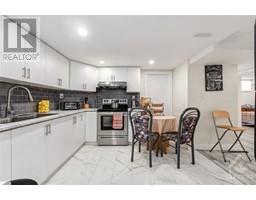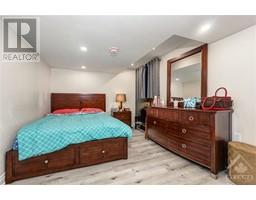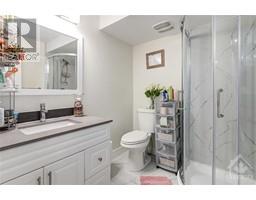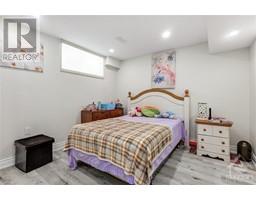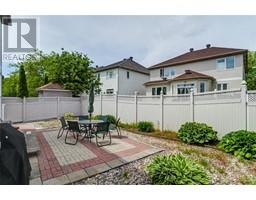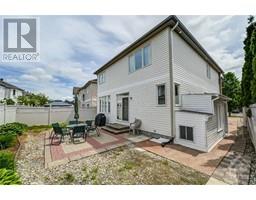6 Bedroom
4 Bathroom
Fireplace
Central Air Conditioning
Forced Air
$989,000
RARELY OFFERED FOUR BEDROOM HOME WITH TWO BEDROOM ACCESSORY APARTMENT IN THE LOWER LEVEL. This spacious family home offers a super functional floorplan with a large eat-in kitchen with loads of cabinet and counter space overlooking the family room with gas fireplace, a formal dining room and a separate sunken living room.The 2nd level features a giant primary bedroom with walk-in closet and five piece en-suite with luxury jet soaker tub, three large additional bedrooms, one with a cheater to the main bath and a super handy loft space for a home office or play space.The lower level has a fully legal, professionally built two bedroom apartment with its own side entrance, laundry,eat-in kitchen,living room and storage area. Ideal for extended family or rent it out to help with the mortgage.At the quiet end of Valin just a few steps to the park,with easy access to shopping, restaurants,transit, the highway,parks and schools this unique home has lots to offer.roof 2019,AC and Furnace 2023. (id:35885)
Property Details
|
MLS® Number
|
1394999 |
|
Property Type
|
Single Family |
|
Neigbourhood
|
Spring Ridge |
|
Amenities Near By
|
Public Transit, Recreation Nearby, Shopping |
|
Features
|
Automatic Garage Door Opener |
|
Parking Space Total
|
6 |
|
Structure
|
Patio(s) |
Building
|
Bathroom Total
|
4 |
|
Bedrooms Above Ground
|
4 |
|
Bedrooms Below Ground
|
2 |
|
Bedrooms Total
|
6 |
|
Appliances
|
Refrigerator, Dishwasher, Dryer, Stove, Washer |
|
Basement Development
|
Finished |
|
Basement Type
|
Full (finished) |
|
Constructed Date
|
2005 |
|
Construction Style Attachment
|
Detached |
|
Cooling Type
|
Central Air Conditioning |
|
Exterior Finish
|
Brick, Siding |
|
Fireplace Present
|
Yes |
|
Fireplace Total
|
1 |
|
Flooring Type
|
Wall-to-wall Carpet, Hardwood, Tile |
|
Foundation Type
|
Poured Concrete |
|
Half Bath Total
|
1 |
|
Heating Fuel
|
Natural Gas |
|
Heating Type
|
Forced Air |
|
Stories Total
|
2 |
|
Type
|
House |
|
Utility Water
|
Municipal Water |
Parking
|
Attached Garage
|
|
|
Inside Entry
|
|
Land
|
Acreage
|
No |
|
Fence Type
|
Fenced Yard |
|
Land Amenities
|
Public Transit, Recreation Nearby, Shopping |
|
Sewer
|
Municipal Sewage System |
|
Size Depth
|
101 Ft ,2 In |
|
Size Frontage
|
38 Ft ,3 In |
|
Size Irregular
|
38.29 Ft X 101.15 Ft (irregular Lot) |
|
Size Total Text
|
38.29 Ft X 101.15 Ft (irregular Lot) |
|
Zoning Description
|
R1uu |
Rooms
| Level |
Type |
Length |
Width |
Dimensions |
|
Second Level |
3pc Bathroom |
|
|
5'8" x 11'9" |
|
Second Level |
5pc Ensuite Bath |
|
|
9'0" x 15'2" |
|
Second Level |
Bedroom |
|
|
11'6" x 10'11" |
|
Second Level |
Bedroom |
|
|
11'5" x 12'0" |
|
Second Level |
Bedroom |
|
|
11'4" x 10'5" |
|
Second Level |
Den |
|
|
11'0" x 15'1" |
|
Second Level |
Primary Bedroom |
|
|
20'11" x 7'6" |
|
Second Level |
Other |
|
|
5'10" x 7'6" |
|
Basement |
3pc Bathroom |
|
|
6'11" x 6'2" |
|
Basement |
Bedroom |
|
|
9'10" x 13'7" |
|
Basement |
Bedroom |
|
|
10'5" x 12'5" |
|
Basement |
Kitchen |
|
|
12'1" x 10'4" |
|
Basement |
Recreation Room |
|
|
21'6" x 11'6" |
|
Basement |
Utility Room |
|
|
7'9" x 4'1" |
|
Basement |
Utility Room |
|
|
13'1" x 18'8" |
|
Main Level |
2pc Bathroom |
|
|
5'0" x 4'8" |
|
Main Level |
Eating Area |
|
|
5'9" x 11'11" |
|
Main Level |
Den |
|
|
10'6" x 10'8" |
|
Main Level |
Dining Room |
|
|
11'10" x 12'9" |
|
Main Level |
Foyer |
|
|
8'0" x 8'6" |
|
Main Level |
Kitchen |
|
|
11'10" x 11'11" |
|
Main Level |
Laundry Room |
|
|
8'5" x 7'4" |
|
Main Level |
Living Room |
|
|
13'10" x 11'0" |
|
Main Level |
Living Room |
|
|
14'6" x 16'2" |
https://www.realtor.ca/real-estate/26970002/2113-valin-street-ottawa-spring-ridge

