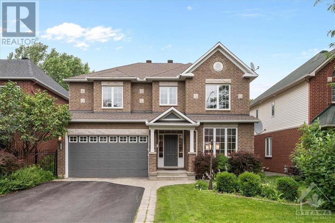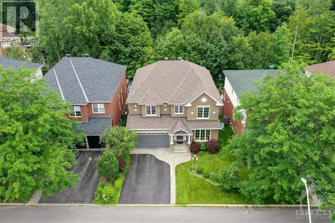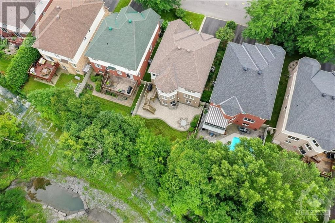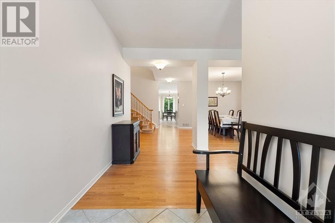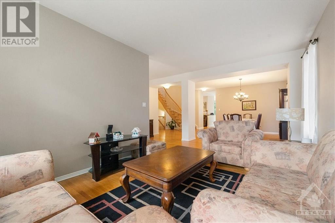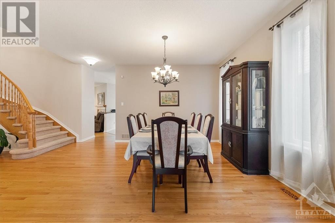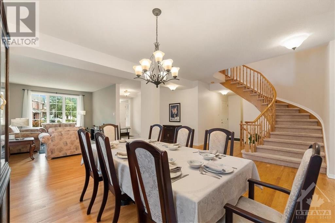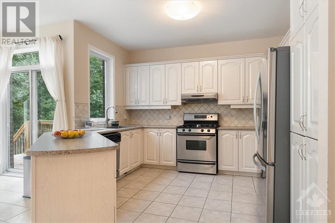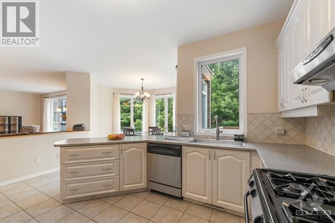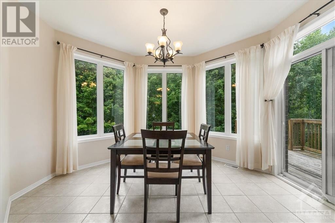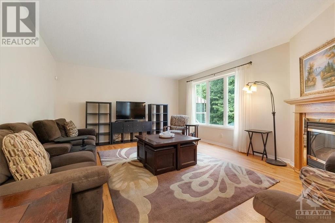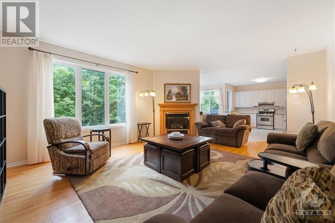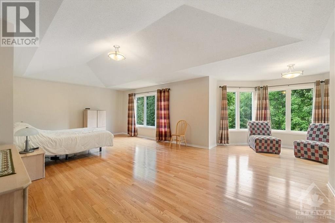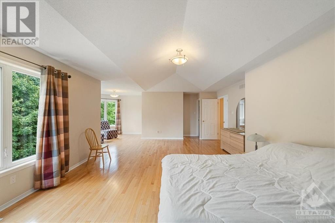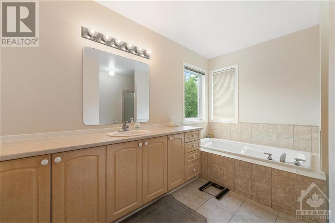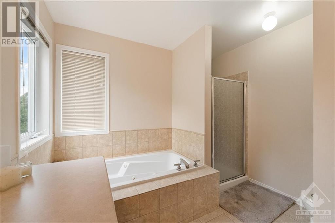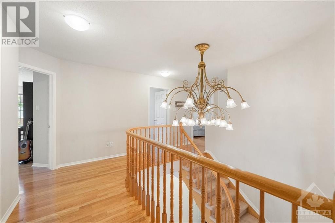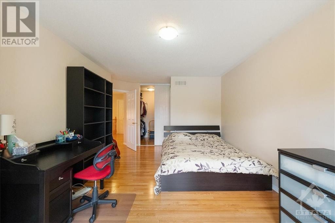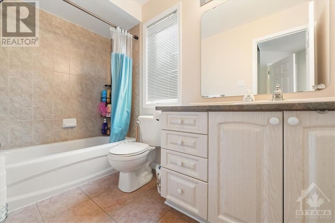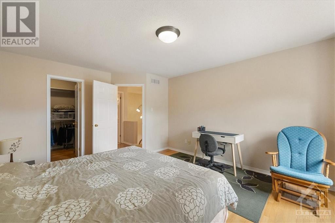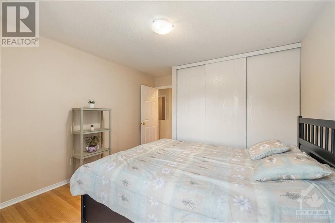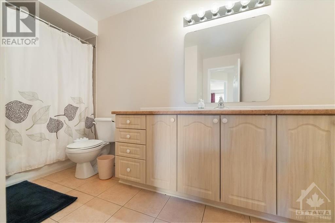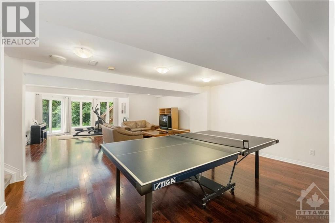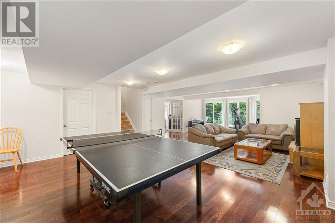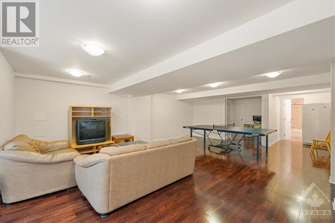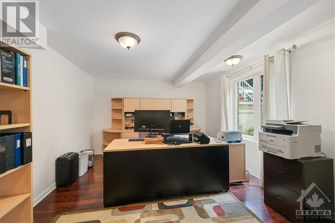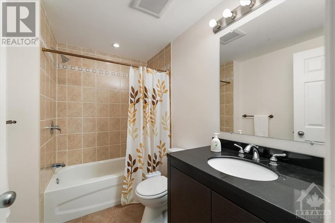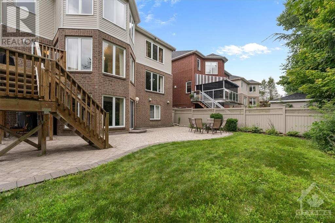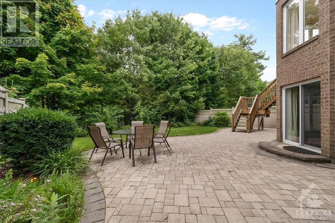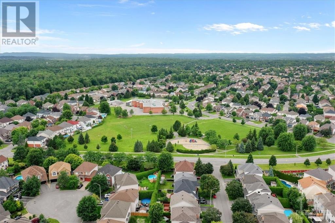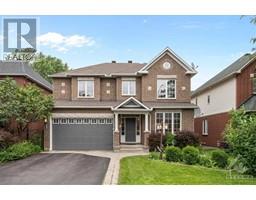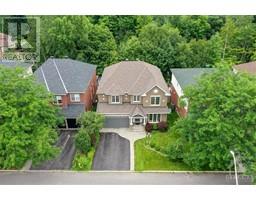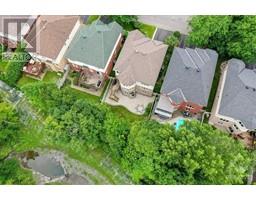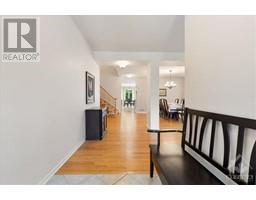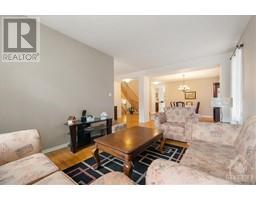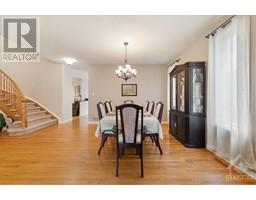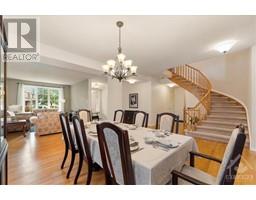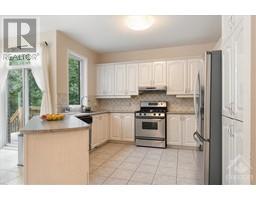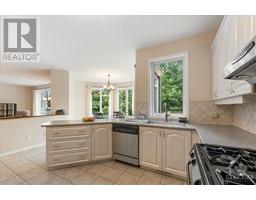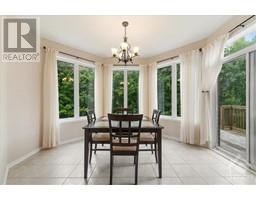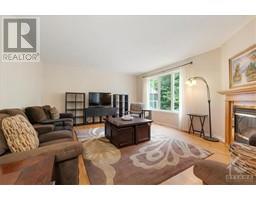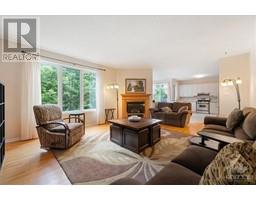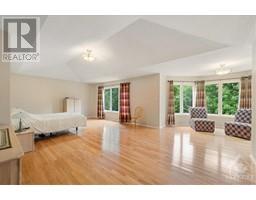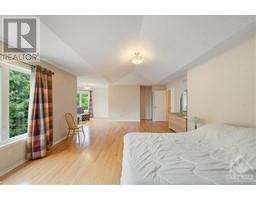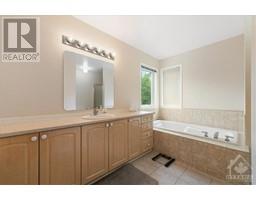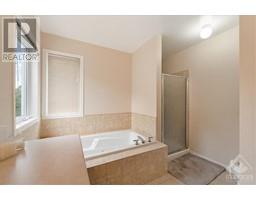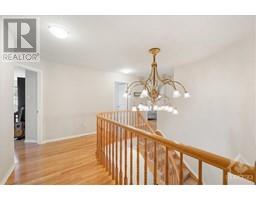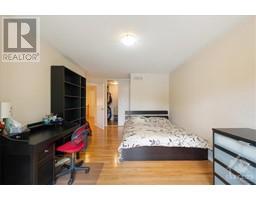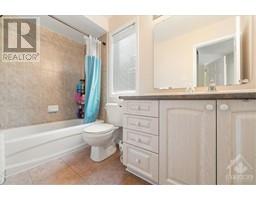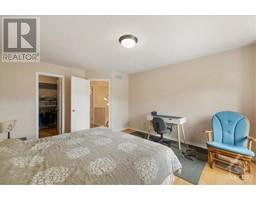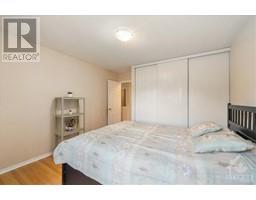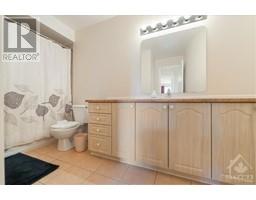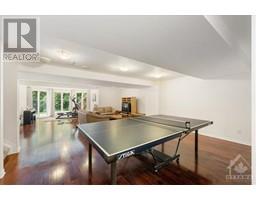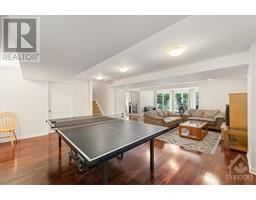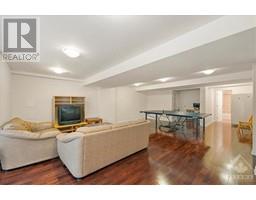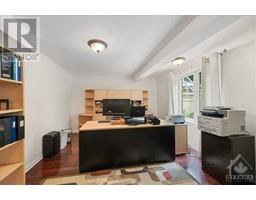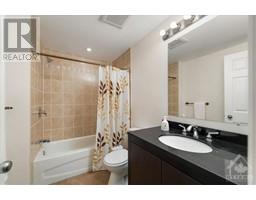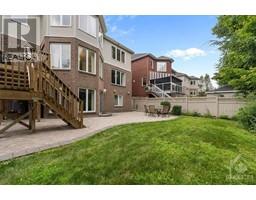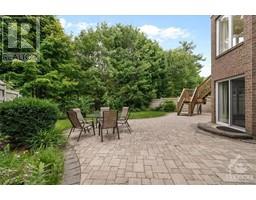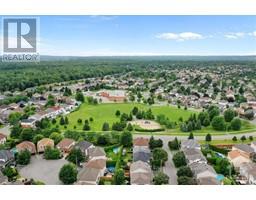5 Bedroom
5 Bathroom
Fireplace
Central Air Conditioning
Forced Air
Landscaped
$999,900
Nestled in a highly sought-after neighbourhood, this 2-storey detached home offers the perfect blend of comfort and privacy. With three levels of stunning hardwood floors, this residence embodies elegance from top to bottom. You'll immediately be drawn to the 9' ceilings and an open-concept floor plan - amplifying the sense of space and light, perfect for both entertaining and everyday living. Impressive staircase is a true centrepiece, leading you to 4 generously sized bedrooms - two of which feature luxurious ensuites, while 3 have walk-in closets. For the modern professional, 2 home offices provide an ideal environment for productivity and creativity. Professionally finished walk-out basement adds another layer of versatile living space, perfect for family gatherings or a personal retreat. The private, landscaped backyard is an oasis of calm, where you can unwind and enjoy the beauty of nature. Backing onto a ravine with no rear neighbours! Close to schools and parks. (id:35885)
Property Details
|
MLS® Number
|
1403524 |
|
Property Type
|
Single Family |
|
Neigbourhood
|
Chapel Hill South |
|
Amenities Near By
|
Public Transit, Recreation Nearby |
|
Communication Type
|
Internet Access |
|
Easement
|
None |
|
Features
|
Private Setting, Balcony |
|
Parking Space Total
|
6 |
|
Structure
|
Deck |
Building
|
Bathroom Total
|
5 |
|
Bedrooms Above Ground
|
4 |
|
Bedrooms Below Ground
|
1 |
|
Bedrooms Total
|
5 |
|
Appliances
|
Refrigerator, Dishwasher, Dryer, Hood Fan, Stove, Washer |
|
Basement Development
|
Finished |
|
Basement Type
|
Full (finished) |
|
Constructed Date
|
2002 |
|
Construction Style Attachment
|
Detached |
|
Cooling Type
|
Central Air Conditioning |
|
Exterior Finish
|
Brick |
|
Fireplace Present
|
Yes |
|
Fireplace Total
|
1 |
|
Flooring Type
|
Hardwood, Ceramic |
|
Foundation Type
|
Poured Concrete |
|
Half Bath Total
|
1 |
|
Heating Fuel
|
Natural Gas |
|
Heating Type
|
Forced Air |
|
Stories Total
|
2 |
|
Type
|
House |
|
Utility Water
|
Municipal Water |
Parking
Land
|
Acreage
|
No |
|
Fence Type
|
Fenced Yard |
|
Land Amenities
|
Public Transit, Recreation Nearby |
|
Landscape Features
|
Landscaped |
|
Sewer
|
Municipal Sewage System |
|
Size Depth
|
102 Ft ,8 In |
|
Size Frontage
|
47 Ft ,7 In |
|
Size Irregular
|
47.57 Ft X 102.67 Ft |
|
Size Total Text
|
47.57 Ft X 102.67 Ft |
|
Zoning Description
|
Residential |
Rooms
| Level |
Type |
Length |
Width |
Dimensions |
|
Second Level |
Primary Bedroom |
|
|
15'7" x 24'7" |
|
Second Level |
Bedroom |
|
|
12'8" x 14'9" |
|
Second Level |
Bedroom |
|
|
10'2" x 11'5" |
|
Second Level |
Bedroom |
|
|
11'3" x 9'4" |
|
Basement |
Recreation Room |
|
|
34'3" x 19'0" |
|
Basement |
3pc Bathroom |
|
|
10'6" x 5'4" |
|
Main Level |
Dining Room |
|
|
14'2" x 11'9" |
|
Main Level |
Kitchen |
|
|
11'8" x 11'6" |
|
Main Level |
Living Room |
|
|
17'9" x 11'2" |
Utilities
https://www.realtor.ca/real-estate/27198285/2121-blue-willow-crescent-ottawa-chapel-hill-south

