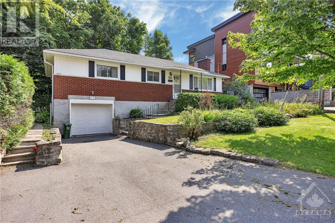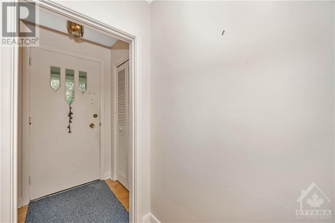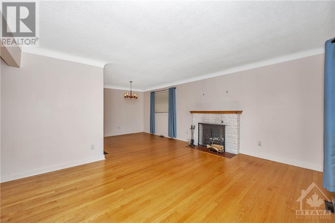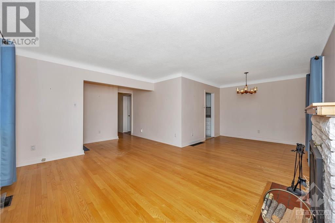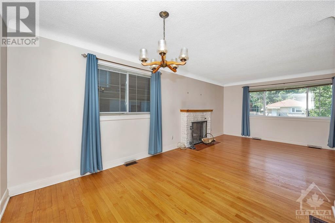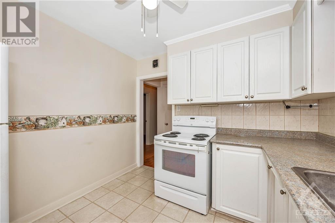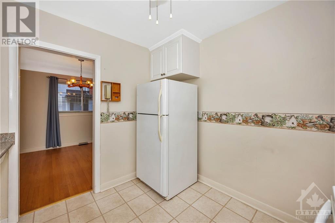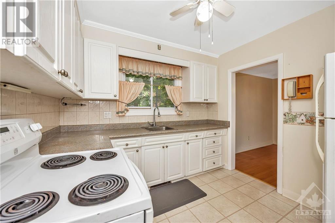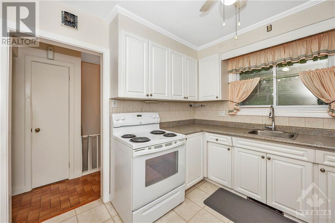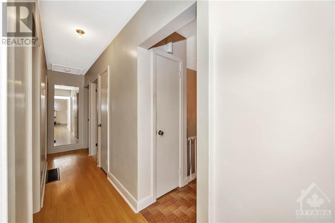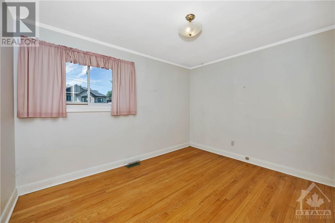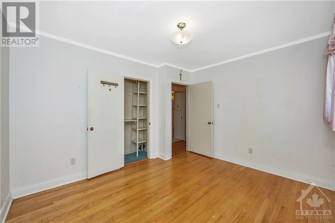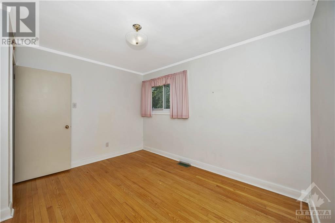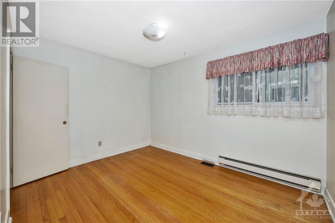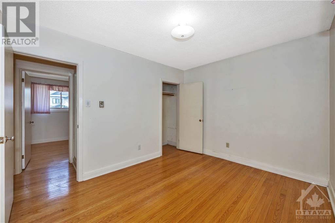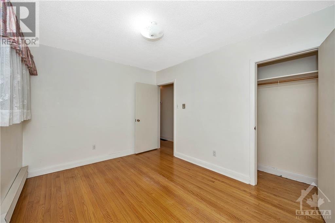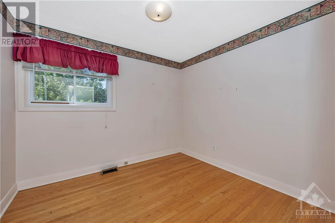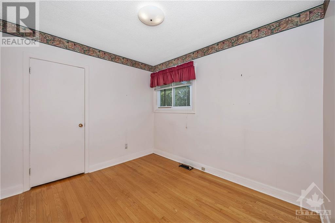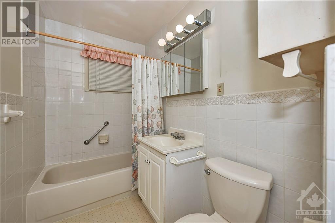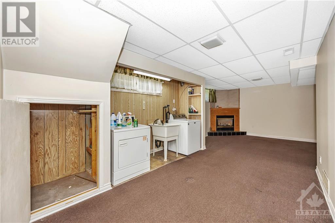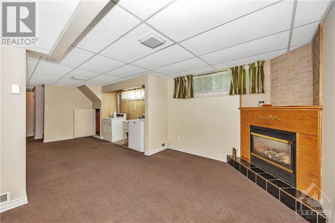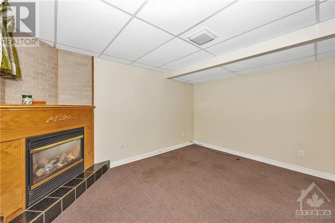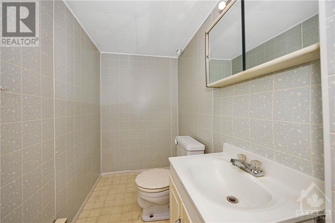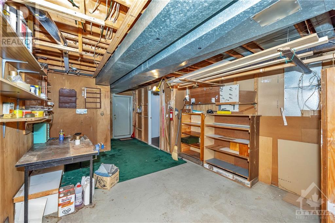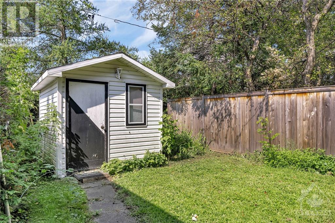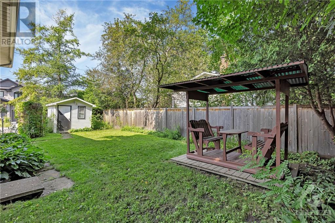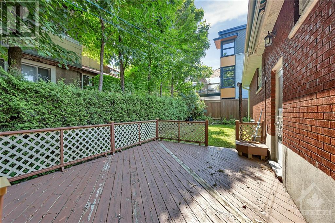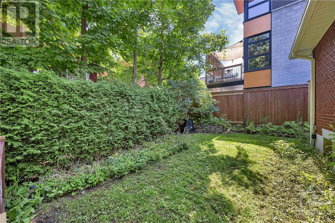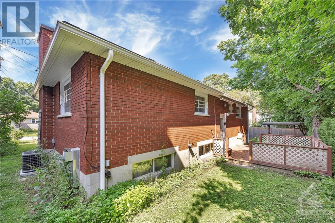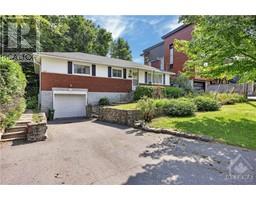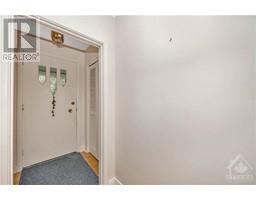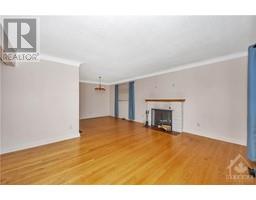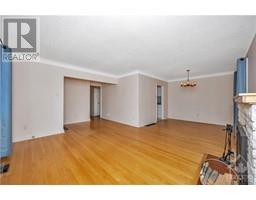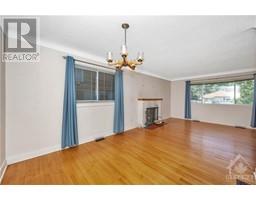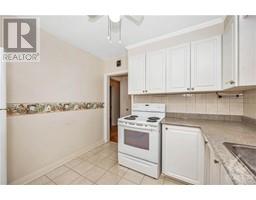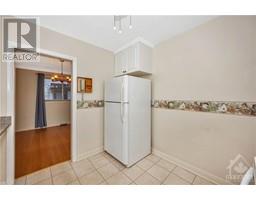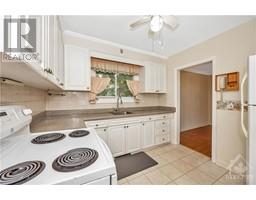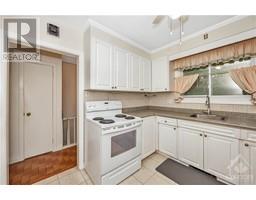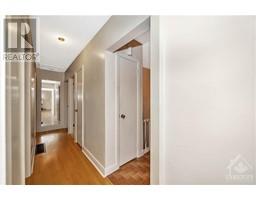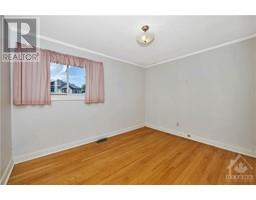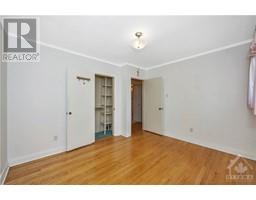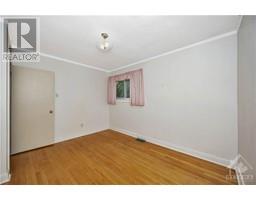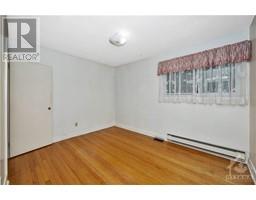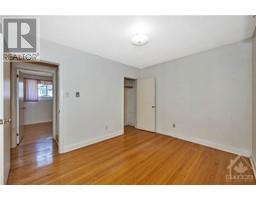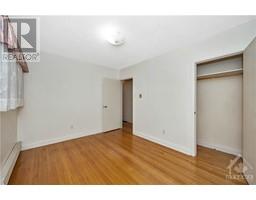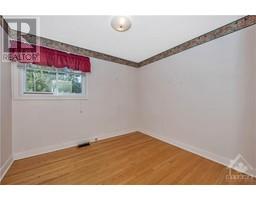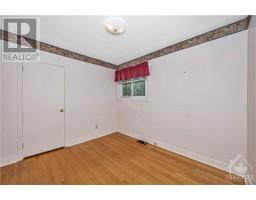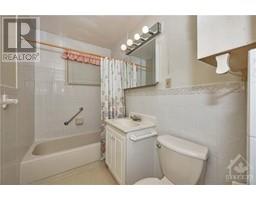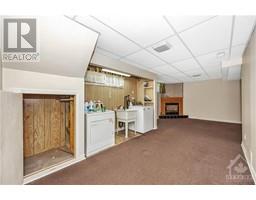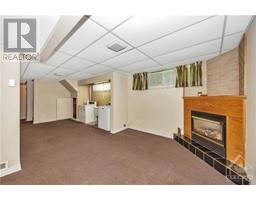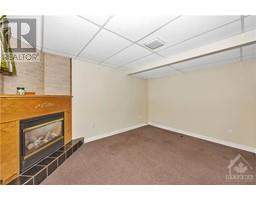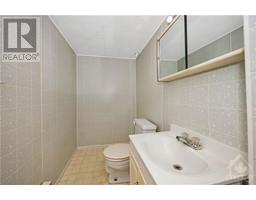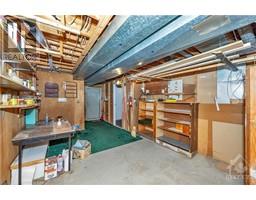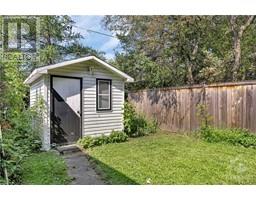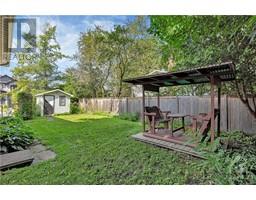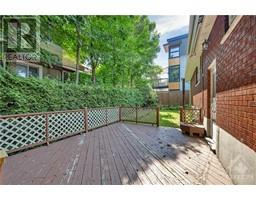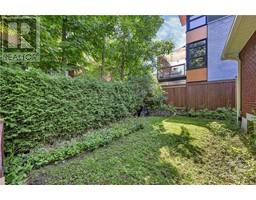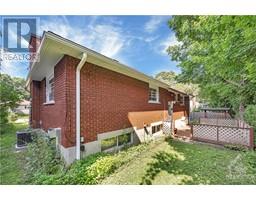3 Bedroom
2 Bathroom
Bungalow
Fireplace
Central Air Conditioning
Forced Air
$729,900
Discover the potential in this 3-bedroom, 2-bathroom bungalow located in the desirable Woodroffe area, just minutes from Carlingwood. The home boasts a spacious living room with a wood-burning fireplace, a separate dining area, and a functional kitchen. Original hardwood flooring extends throughout the living spaces, including all three bedrooms. The basement offers a generous rec room with a gas fireplace, a laundry area, partial bathroom, and ample storage space, including a large storage room with a closet. Enjoy the convenience of inside access to a 1-car garage equipped with cabinetry for additional storage. The yard features a storage shed and a charming wood swing. This home is awaiting your vision. Home is being sold AS-IS-WHERE IS, with no conveyance of offers without a 48-hour irrevocable period, as required by the estate. (id:35885)
Property Details
|
MLS® Number
|
1407177 |
|
Property Type
|
Single Family |
|
Neigbourhood
|
Woodroofe |
|
Amenities Near By
|
Shopping |
|
Easement
|
Unknown |
|
Parking Space Total
|
4 |
|
Storage Type
|
Storage Shed |
|
Structure
|
Deck |
Building
|
Bathroom Total
|
2 |
|
Bedrooms Above Ground
|
3 |
|
Bedrooms Total
|
3 |
|
Appliances
|
Refrigerator, Dryer, Stove, Washer |
|
Architectural Style
|
Bungalow |
|
Basement Development
|
Finished |
|
Basement Type
|
Full (finished) |
|
Constructed Date
|
1960 |
|
Construction Material
|
Wood Frame |
|
Construction Style Attachment
|
Detached |
|
Cooling Type
|
Central Air Conditioning |
|
Exterior Finish
|
Brick, Siding |
|
Fireplace Present
|
Yes |
|
Fireplace Total
|
2 |
|
Flooring Type
|
Mixed Flooring, Hardwood, Tile |
|
Foundation Type
|
Block |
|
Half Bath Total
|
1 |
|
Heating Fuel
|
Natural Gas |
|
Heating Type
|
Forced Air |
|
Stories Total
|
1 |
|
Type
|
House |
|
Utility Water
|
Municipal Water |
Parking
Land
|
Acreage
|
No |
|
Land Amenities
|
Shopping |
|
Sewer
|
Municipal Sewage System |
|
Size Depth
|
64 Ft |
|
Size Frontage
|
80 Ft |
|
Size Irregular
|
80 Ft X 64 Ft |
|
Size Total Text
|
80 Ft X 64 Ft |
|
Zoning Description
|
R2f |
Rooms
| Level |
Type |
Length |
Width |
Dimensions |
|
Basement |
Partial Bathroom |
|
|
8'5" x 4'5" |
|
Basement |
Recreation Room |
|
|
22'10" x 12'11" |
|
Basement |
Storage |
|
|
16'0" x 9'7" |
|
Main Level |
Living Room |
|
|
18'10" x 9'10" |
|
Main Level |
Dining Room |
|
|
9'11" x 9'10" |
|
Main Level |
Kitchen |
|
|
9'10" x 9'11" |
|
Main Level |
Bedroom |
|
|
9'11" x 8'10" |
|
Main Level |
Full Bathroom |
|
|
9'7" x 4'11" |
|
Main Level |
Primary Bedroom |
|
|
11'9" x 9'10" |
|
Main Level |
Bedroom |
|
|
11'9" x 9'5" |
https://www.realtor.ca/real-estate/27290263/213-ancaster-avenue-ottawa-woodroofe

