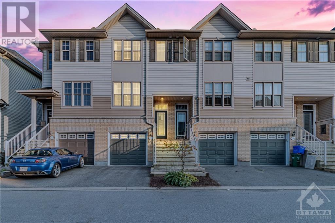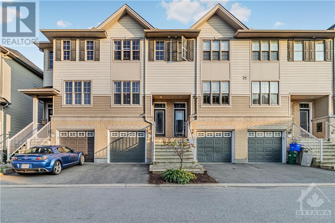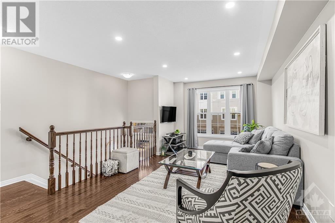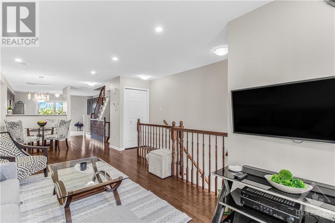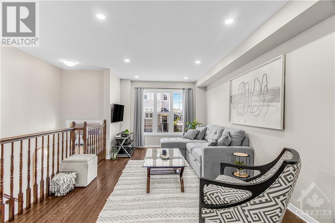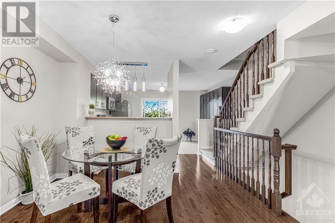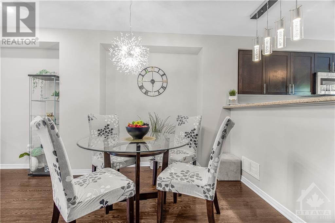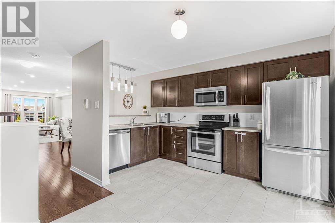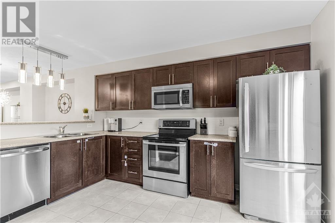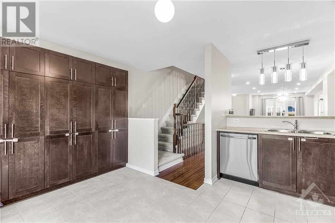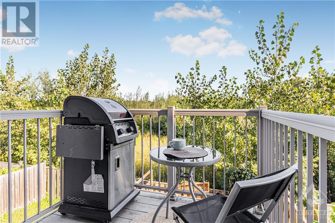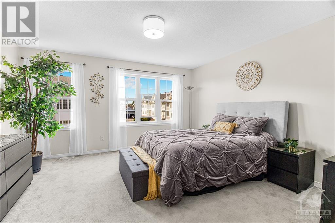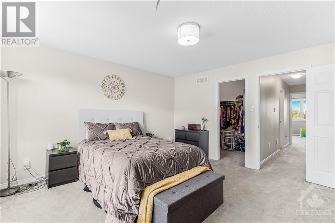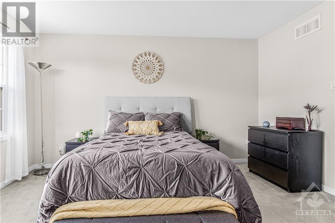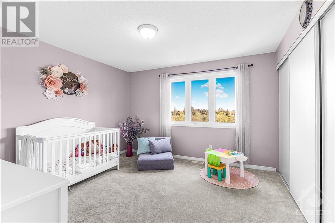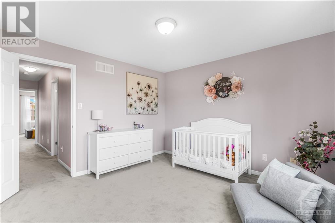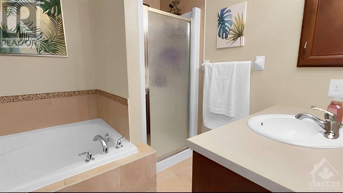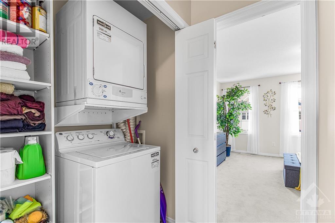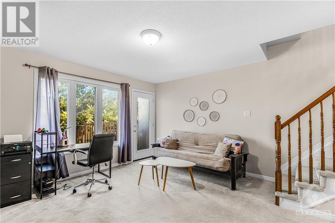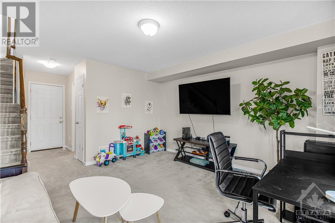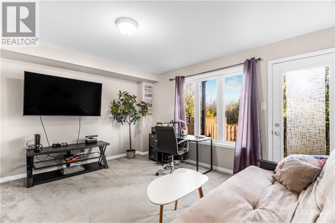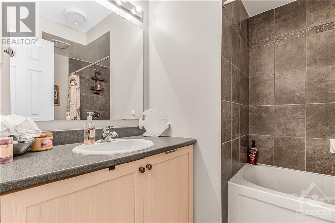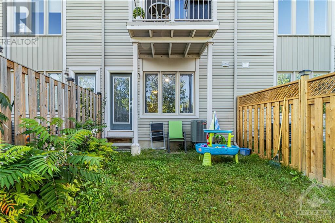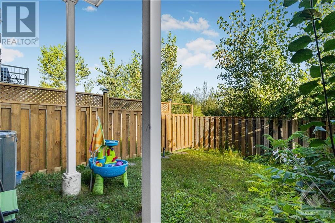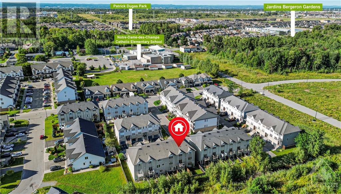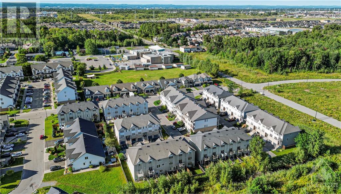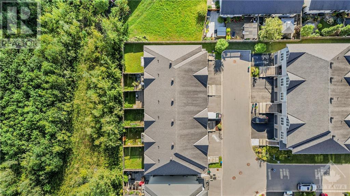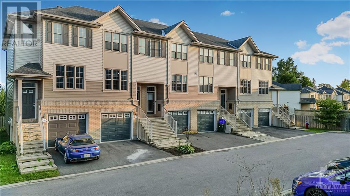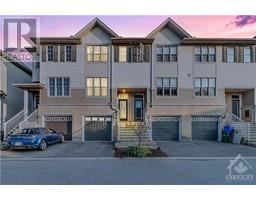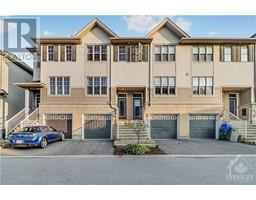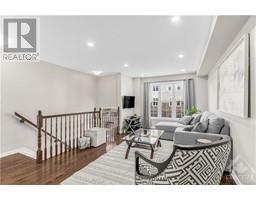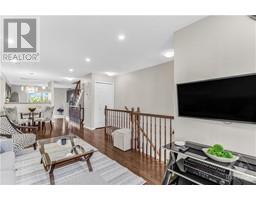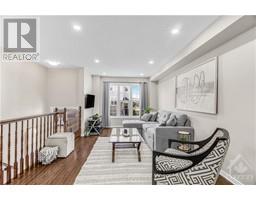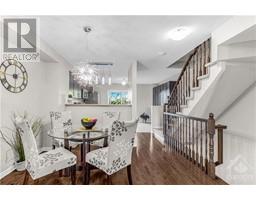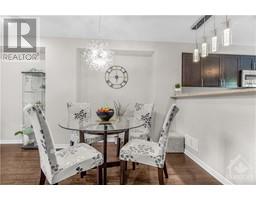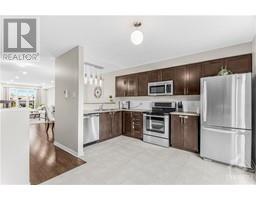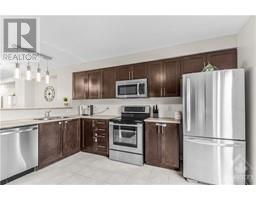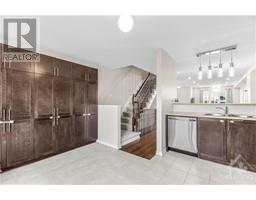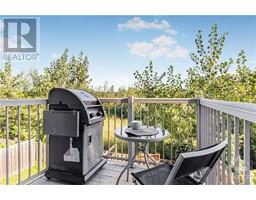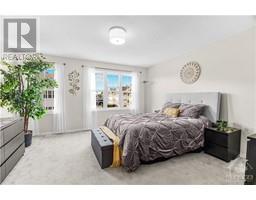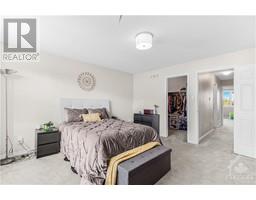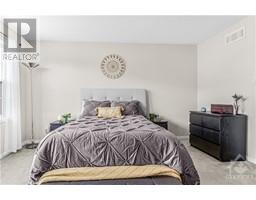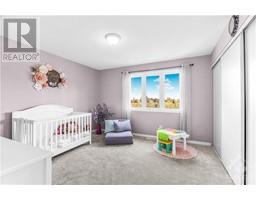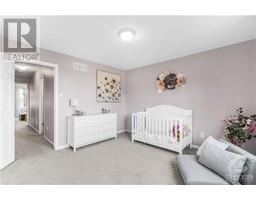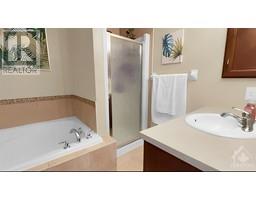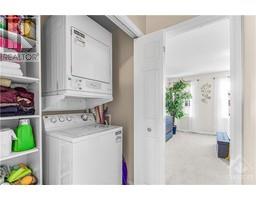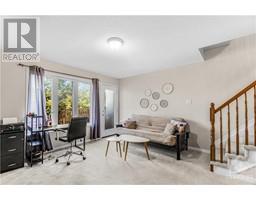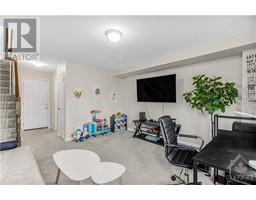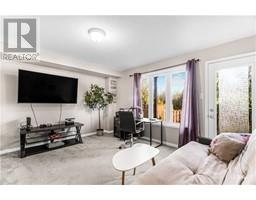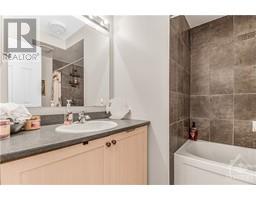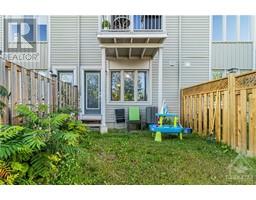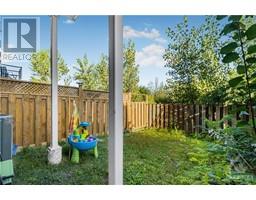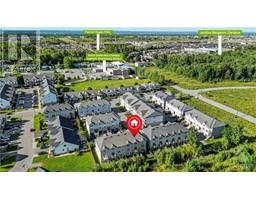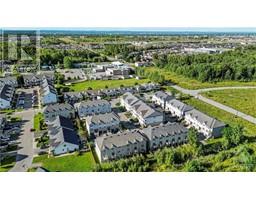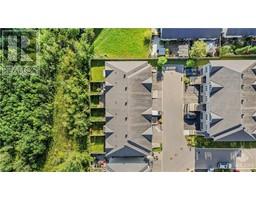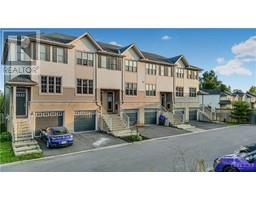214 Cardoness Private Ottawa, Ontario K1W 0G5
$519,900Maintenance, Common Area Maintenance, Other, See Remarks, Parcel of Tied Land
$88 Monthly
Maintenance, Common Area Maintenance, Other, See Remarks, Parcel of Tied Land
$88 MonthlyFREEHOLD TOWNHOME! Welcome to this move-in ready, 3-storey townhome featuring a single attached garage with inside entry! Step inside to a spacious, open-concept living and dining area with hardwood floors. The kitchen offers ample cupboard space, a breakfast bar with pendant lighting, and a pantry. From the kitchen, a patio door leads you to a balcony—perfect for enjoying your morning coffee or evening drink. Upstairs, you’ll find two oversized bedrooms, a full 4-piece bathroom, and a convenient laundry room with a washer and dryer. The master bedroom boasts a walk-in closet, and the second bedroom is equally spacious. The lower level offers an additional sizable living area with walk-out access to the backyard, a 3-piece bathroom, garage entry, and stairs leading to the utility area and extra storage. Conveniently located near shopping, schools, parks, and trails, this townhome offers the perfect blend of comfort and accessibility—ready for you to make it your own! AC - July 2024. (id:35885)
Property Details
| MLS® Number | 1409690 |
| Property Type | Single Family |
| Neigbourhood | Eastboro |
| Amenities Near By | Public Transit, Recreation Nearby, Shopping |
| Community Features | Family Oriented |
| Features | Balcony, Automatic Garage Door Opener |
| Parking Space Total | 2 |
Building
| Bathroom Total | 2 |
| Bedrooms Above Ground | 2 |
| Bedrooms Total | 2 |
| Appliances | Refrigerator, Dishwasher, Dryer, Microwave Range Hood Combo, Stove, Washer |
| Basement Development | Finished |
| Basement Type | Full (finished) |
| Constructed Date | 2012 |
| Cooling Type | Central Air Conditioning |
| Exterior Finish | Brick, Siding |
| Fire Protection | Smoke Detectors |
| Fixture | Drapes/window Coverings |
| Flooring Type | Wall-to-wall Carpet, Hardwood, Tile |
| Foundation Type | Poured Concrete |
| Heating Fuel | Natural Gas |
| Heating Type | Forced Air |
| Stories Total | 3 |
| Type | Row / Townhouse |
| Utility Water | Municipal Water |
Parking
| Attached Garage | |
| Inside Entry |
Land
| Acreage | No |
| Fence Type | Fenced Yard |
| Land Amenities | Public Transit, Recreation Nearby, Shopping |
| Landscape Features | Landscaped |
| Sewer | Municipal Sewage System |
| Size Depth | 82 Ft ,11 In |
| Size Frontage | 15 Ft |
| Size Irregular | 14.97 Ft X 82.93 Ft |
| Size Total Text | 14.97 Ft X 82.93 Ft |
| Zoning Description | Residential |
Rooms
| Level | Type | Length | Width | Dimensions |
|---|---|---|---|---|
| Second Level | Primary Bedroom | 14'3" x 12'9" | ||
| Second Level | Other | Measurements not available | ||
| Second Level | 4pc Bathroom | Measurements not available | ||
| Second Level | Bedroom | 12'2" x 12'5" | ||
| Second Level | Laundry Room | Measurements not available | ||
| Basement | Family Room | 14'3" x 13'11" | ||
| Basement | 2pc Bathroom | Measurements not available | ||
| Lower Level | Storage | Measurements not available | ||
| Main Level | Kitchen | 14'3" x 12'10" | ||
| Main Level | Dining Room | 11'0" x 11'5" | ||
| Main Level | Living Room | 14'3" x 15'11" | ||
| Main Level | Foyer | 3'11" x 5'2" |
https://www.realtor.ca/real-estate/27359367/214-cardoness-private-ottawa-eastboro
Interested?
Contact us for more information

