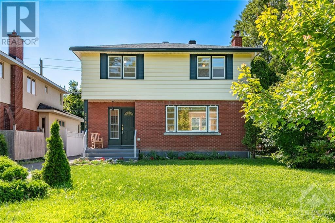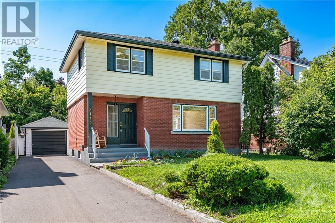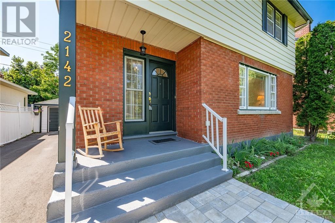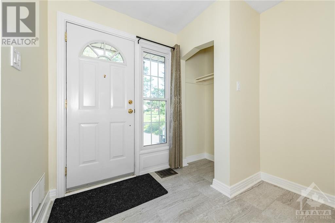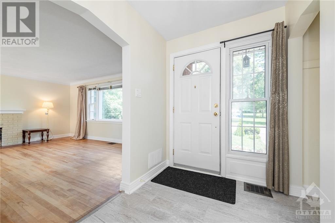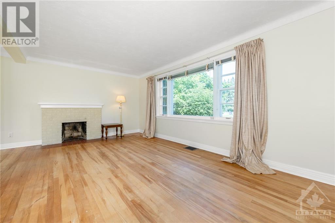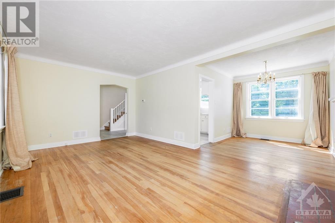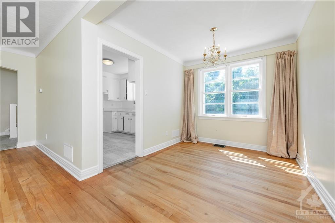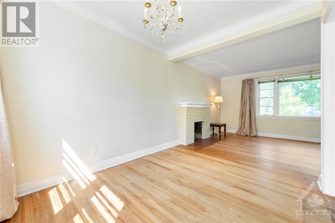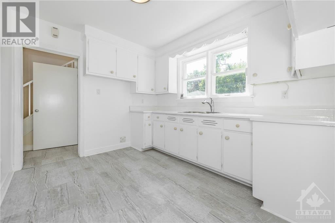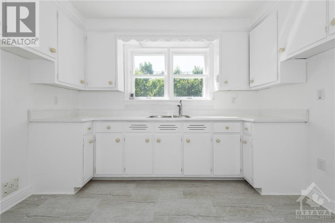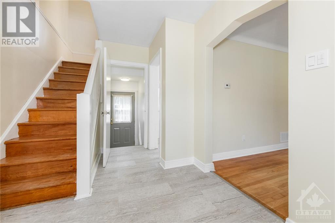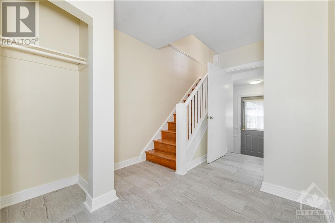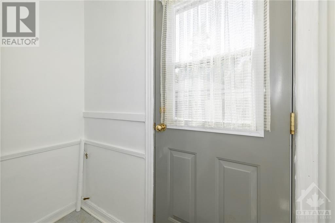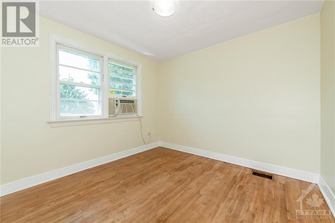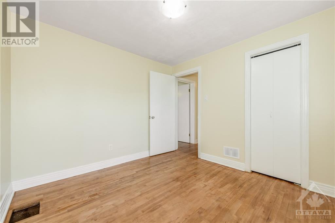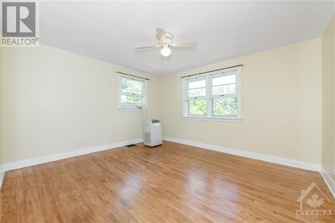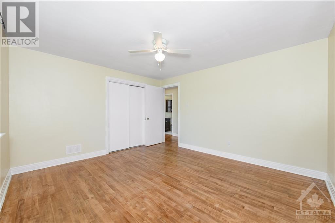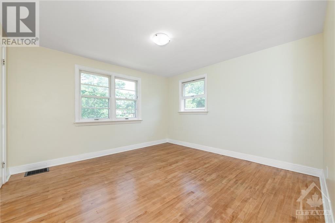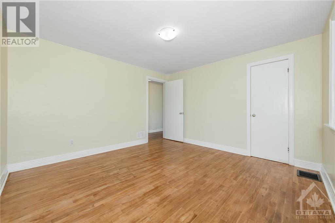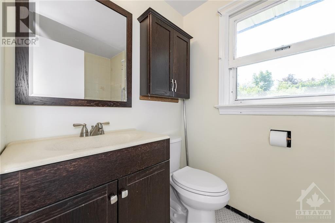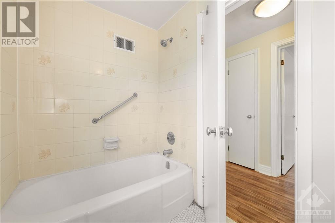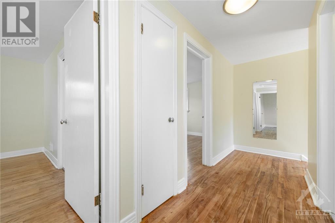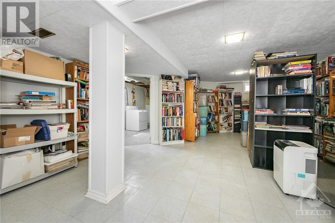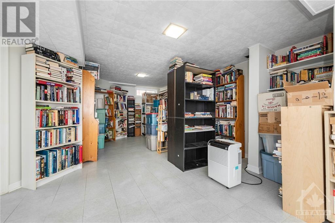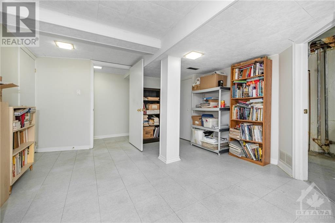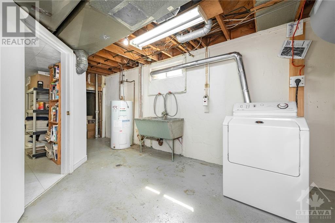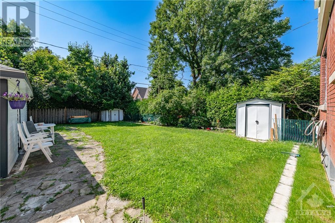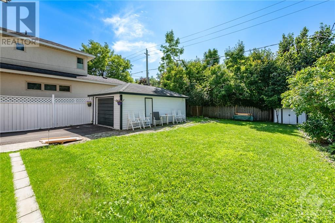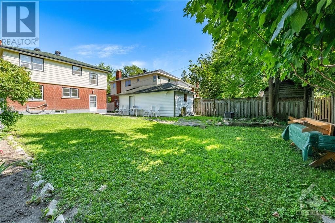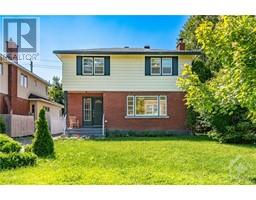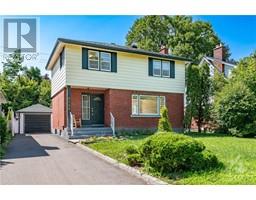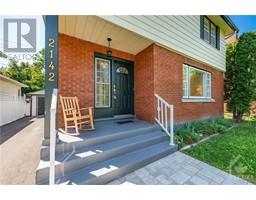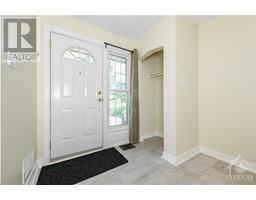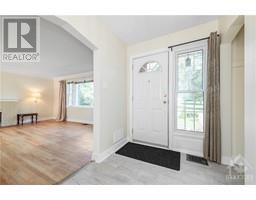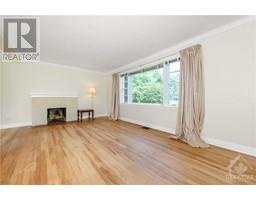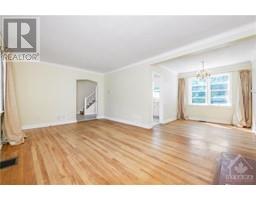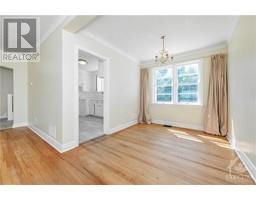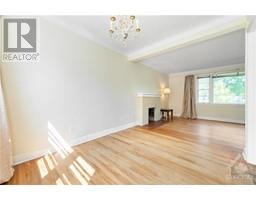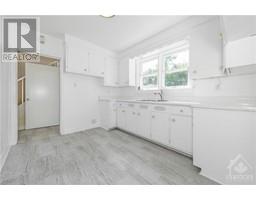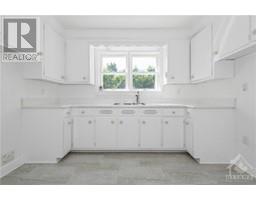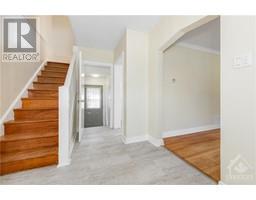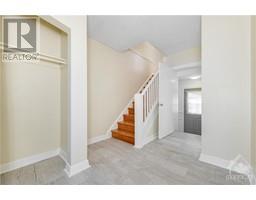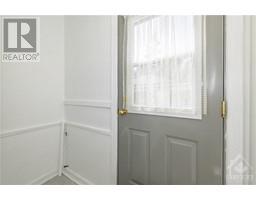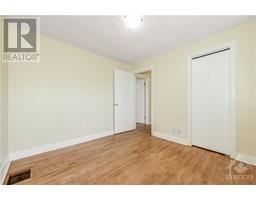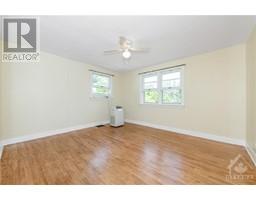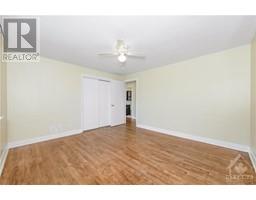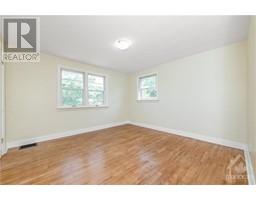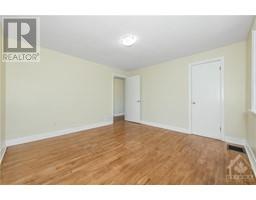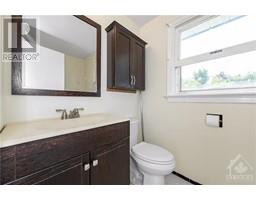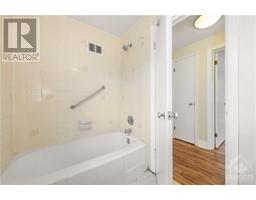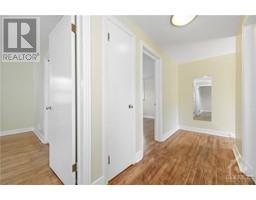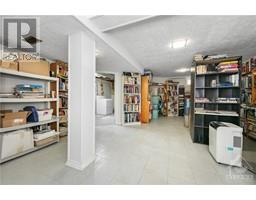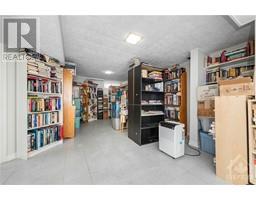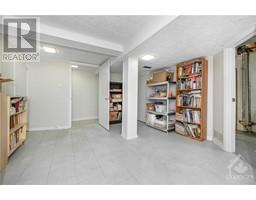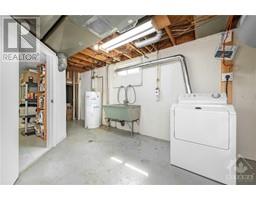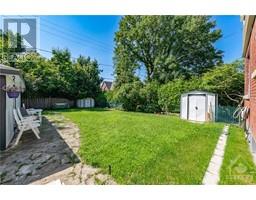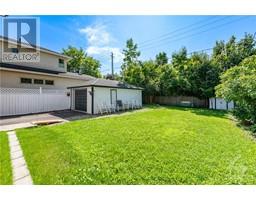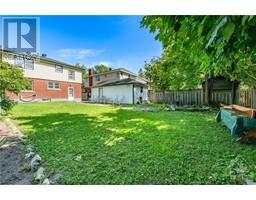2142 Blossom Drive Ottawa, Ontario K1H 6G8
$699,900
Original owners! Welcome to this well maintained 2-storey home, featuring 3 bedrooms and 1 full bathroom. Ideally situated, this home is directly across the street from Applewood Park, making it the PERFECT location for comfortable family living. You're also minutes away from Billings Bridge mall that includes plenty of huge retailers such as Walmart, Rexall, Tim Hortons, and more! Step into the home and discover plenty of natural light, a spacious living room complete with a gas fireplace, and a charming white kitchen. Upstairs, there are three spacious bedrooms and a full bathroom. The finished lower level has endless opportunities for customization. You'll also find a convenient storage space and a cold room, that can be used as a wine cellar. The fully-fenced back yard includes two storage sheds and is surrounded by beautiful trees, providing ample privacy. Don't miss your chance to view this pleasant home! No conveyance of offers with less than 48 hours irrevocable. (id:35885)
Open House
This property has open houses!
2:00 pm
Ends at:4:00 pm
Property Details
| MLS® Number | 1403810 |
| Property Type | Single Family |
| Neigbourhood | Alta Vista / Applewood Acres |
| Amenities Near By | Public Transit, Recreation Nearby, Shopping |
| Community Features | Family Oriented |
| Parking Space Total | 5 |
| Storage Type | Storage Shed |
Building
| Bathroom Total | 1 |
| Bedrooms Above Ground | 3 |
| Bedrooms Total | 3 |
| Appliances | Dryer |
| Basement Development | Finished |
| Basement Type | Full (finished) |
| Constructed Date | 1955 |
| Construction Style Attachment | Detached |
| Cooling Type | Unknown |
| Exterior Finish | Brick, Siding |
| Fireplace Present | Yes |
| Fireplace Total | 1 |
| Fixture | Drapes/window Coverings |
| Flooring Type | Hardwood, Tile |
| Foundation Type | Poured Concrete |
| Heating Fuel | Natural Gas |
| Heating Type | Forced Air |
| Stories Total | 2 |
| Type | House |
| Utility Water | Municipal Water |
Parking
| Detached Garage |
Land
| Acreage | No |
| Fence Type | Fenced Yard |
| Land Amenities | Public Transit, Recreation Nearby, Shopping |
| Sewer | Municipal Sewage System |
| Size Depth | 119 Ft ,7 In |
| Size Frontage | 45 Ft |
| Size Irregular | 45 Ft X 119.6 Ft |
| Size Total Text | 45 Ft X 119.6 Ft |
| Zoning Description | Residential |
Rooms
| Level | Type | Length | Width | Dimensions |
|---|---|---|---|---|
| Second Level | Primary Bedroom | 12'5" x 11'6" | ||
| Second Level | Bedroom | 11'8" x 11'6" | ||
| Second Level | Bedroom | 9'4" x 9'1" | ||
| Second Level | 4pc Bathroom | 5'0" x 4'10" | ||
| Lower Level | Recreation Room | 22'5" x 15'6" | ||
| Lower Level | Laundry Room | Measurements not available | ||
| Lower Level | Storage | Measurements not available | ||
| Main Level | Foyer | Measurements not available | ||
| Main Level | Living Room/fireplace | 18'1" x 10'7" | ||
| Main Level | Dining Room | 11'0" x 8'2" | ||
| Main Level | Kitchen | 11'0" x 7'3" |
https://www.realtor.ca/real-estate/27217090/2142-blossom-drive-ottawa-alta-vista-applewood-acres
Interested?
Contact us for more information

