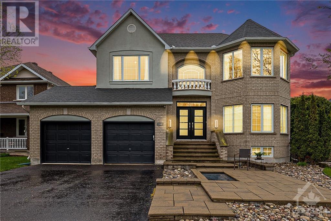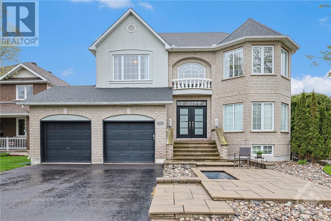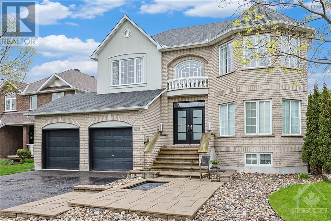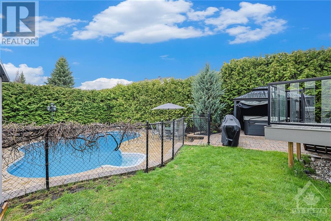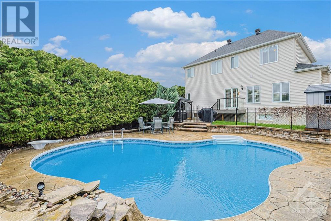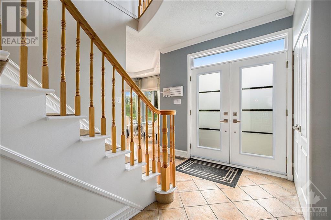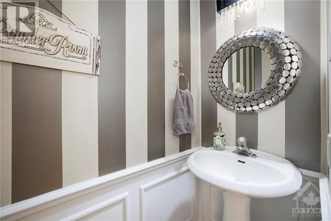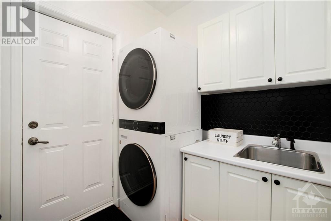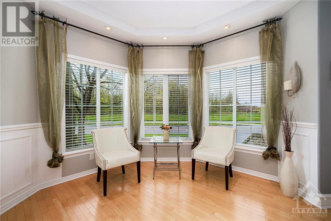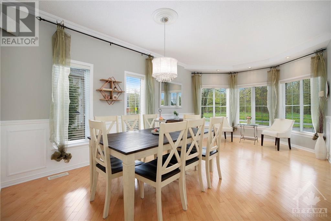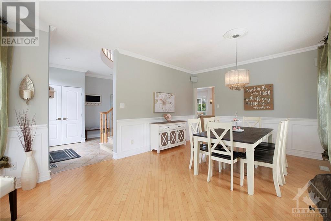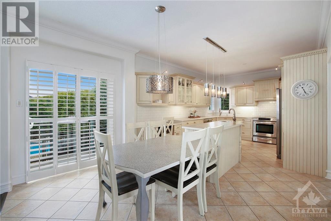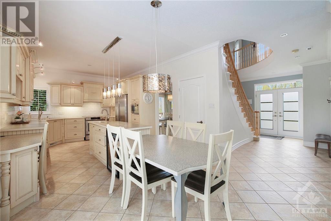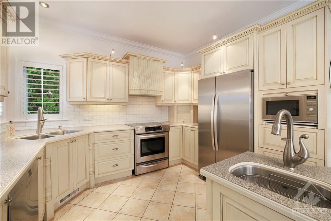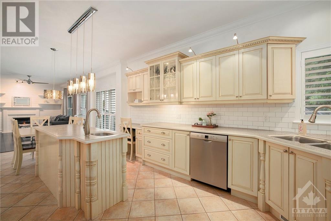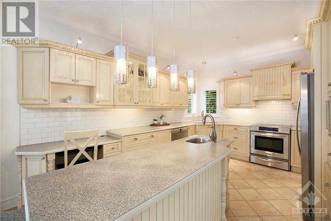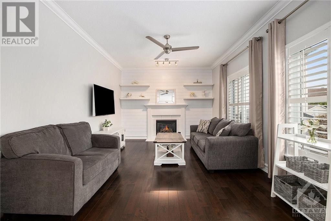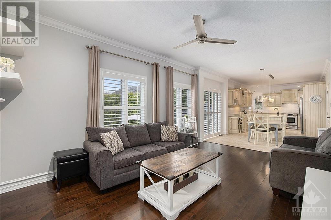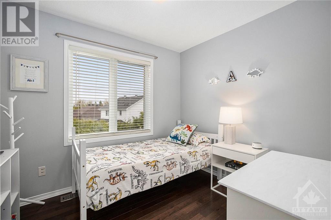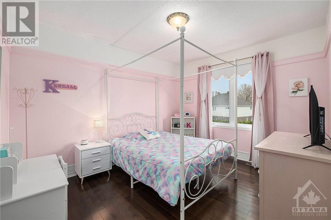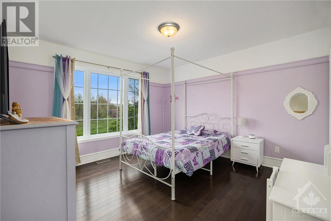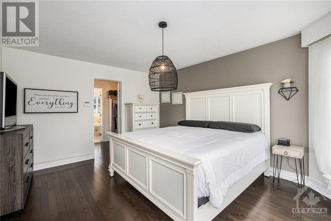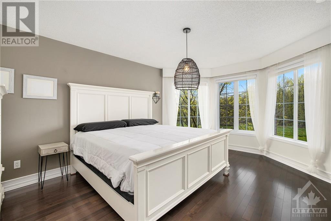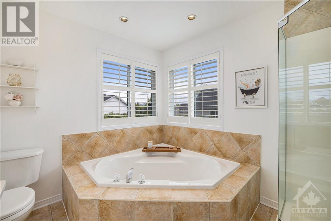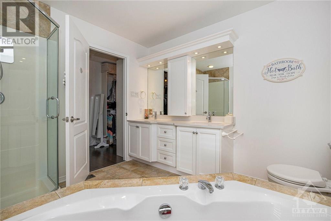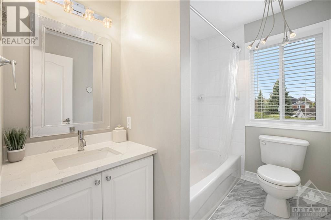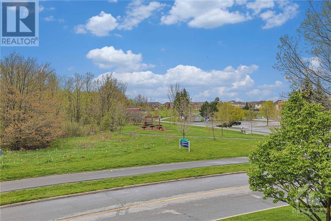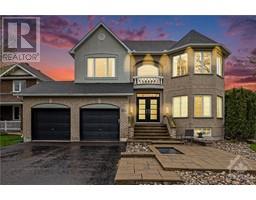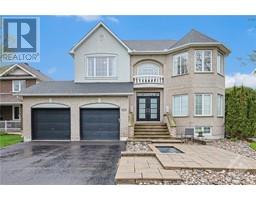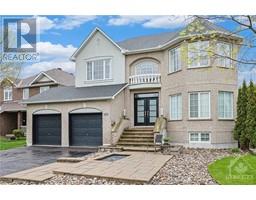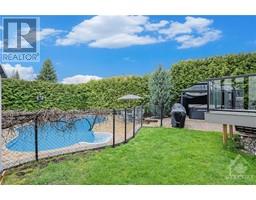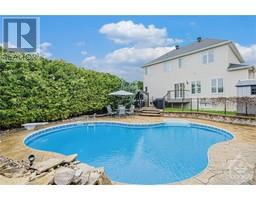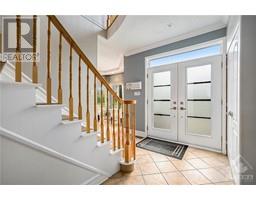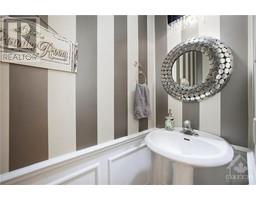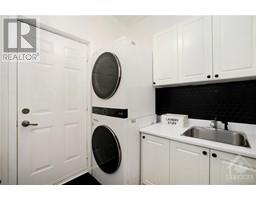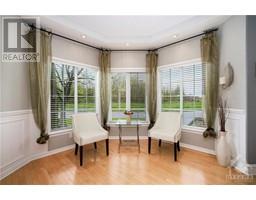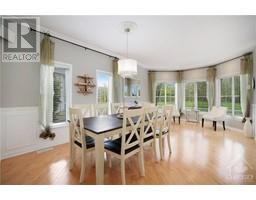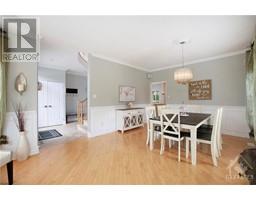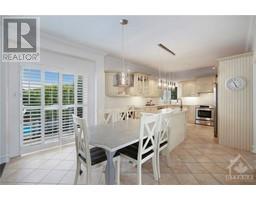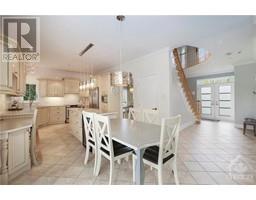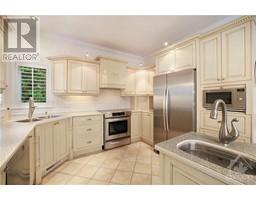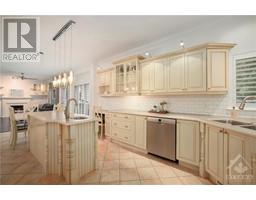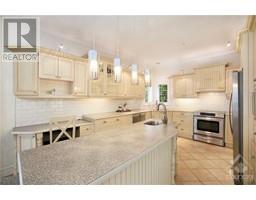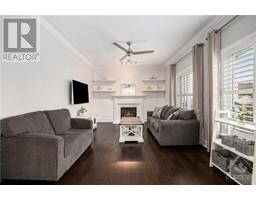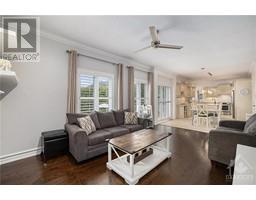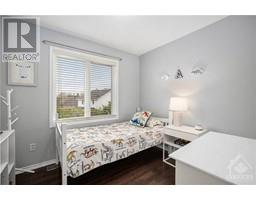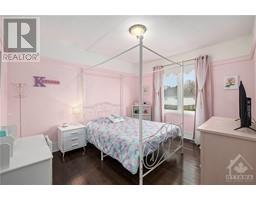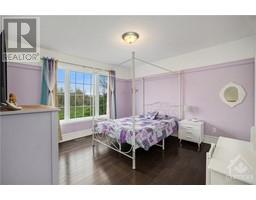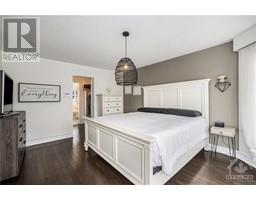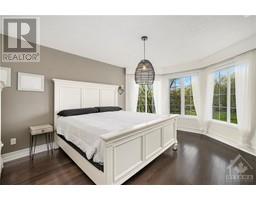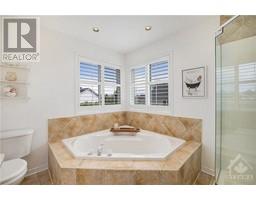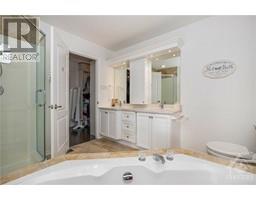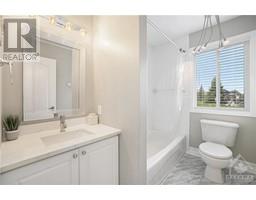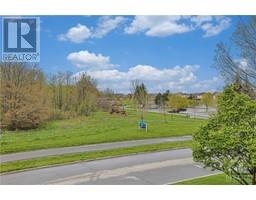4 Bedroom
3 Bathroom
Inground Pool
Central Air Conditioning
Forced Air
Landscaped
$999,900
This premium lot faces a protected forest with no frontal neighbours & private backyard oasis with large inground pool & waterfall. This pristine 4 bedroom (3 with walk-in closets) & 3 bath boasts exquisite curb appeal. Custom landscaped interlock with pond leads to front entrance. Foyer showcases 9ft ceilings & an elegant staircase. The custom solid-wood Italian kitchen features an expansive island, ample counter space & stainless-steel appliances. The main floor boasts a formal living/dining room with wainscoting & spacious family room with a cozy gas fireplace. The 2nd floor has hardwood flooring throughout & crown molding in all 4 bedrooms. Ensuite bath (2020) has glass shower, double-sink & quartz countertop. The 3 tier backyard begins with a composite deck leading to fenced in inground pool surrounded by interlock & stamped concrete. A must see! (Roof: 2015, Pool Heater: 2020, Pool Pump + Sand Filter & New Plumbing: 2022, Pool Liner: 2016, A/C: 2017, Furnace: 2022, Shed: 2022) (id:35885)
Property Details
|
MLS® Number
|
1408917 |
|
Property Type
|
Single Family |
|
Neigbourhood
|
Notting Hill |
|
Amenities Near By
|
Public Transit, Shopping |
|
Community Features
|
Family Oriented |
|
Features
|
Corner Site |
|
Parking Space Total
|
6 |
|
Pool Type
|
Inground Pool |
Building
|
Bathroom Total
|
3 |
|
Bedrooms Above Ground
|
4 |
|
Bedrooms Total
|
4 |
|
Appliances
|
Refrigerator, Dishwasher, Dryer, Stove, Washer, Blinds |
|
Basement Development
|
Unfinished |
|
Basement Type
|
Full (unfinished) |
|
Constructed Date
|
2000 |
|
Construction Style Attachment
|
Detached |
|
Cooling Type
|
Central Air Conditioning |
|
Exterior Finish
|
Brick, Siding |
|
Flooring Type
|
Hardwood, Tile |
|
Foundation Type
|
Poured Concrete |
|
Half Bath Total
|
1 |
|
Heating Fuel
|
Natural Gas |
|
Heating Type
|
Forced Air |
|
Stories Total
|
2 |
|
Type
|
House |
|
Utility Water
|
Municipal Water |
Parking
Land
|
Acreage
|
No |
|
Fence Type
|
Fenced Yard |
|
Land Amenities
|
Public Transit, Shopping |
|
Landscape Features
|
Landscaped |
|
Sewer
|
Municipal Sewage System |
|
Size Depth
|
111 Ft ,9 In |
|
Size Frontage
|
83 Ft ,1 In |
|
Size Irregular
|
83.09 Ft X 111.74 Ft (irregular Lot) |
|
Size Total Text
|
83.09 Ft X 111.74 Ft (irregular Lot) |
|
Zoning Description
|
R1u[689] |
Rooms
| Level |
Type |
Length |
Width |
Dimensions |
|
Second Level |
Primary Bedroom |
|
|
17'5" x 13'0" |
|
Second Level |
5pc Ensuite Bath |
|
|
10'2" x 9'0" |
|
Second Level |
Bedroom |
|
|
12'2" x 12'7" |
|
Second Level |
Bedroom |
|
|
12'6" x 12'3" |
|
Second Level |
Bedroom |
|
|
9'4" x 8'6" |
|
Second Level |
Full Bathroom |
|
|
8'6" x 5'8" |
|
Main Level |
Kitchen |
|
|
23'3" x 11'9" |
|
Main Level |
Dining Room |
|
|
20'4" x 12'5" |
|
Main Level |
Living Room |
|
|
16'10" x 11'7" |
|
Main Level |
2pc Bathroom |
|
|
6'8" x 3'1" |
|
Main Level |
Laundry Room |
|
|
7'8" x 6'4" |
|
Main Level |
Foyer |
|
|
16'3" x 10'1" |
https://www.realtor.ca/real-estate/27353973/2148-nantes-street-ottawa-notting-hill

