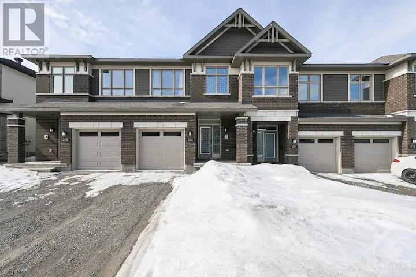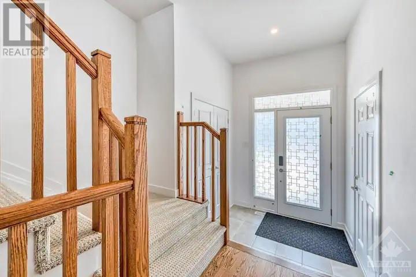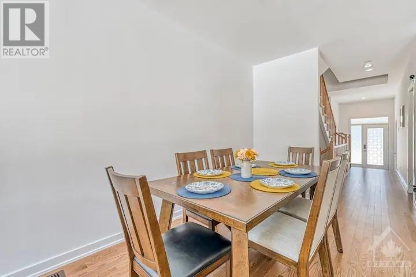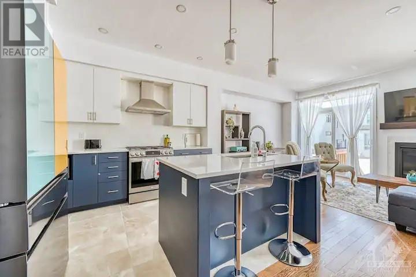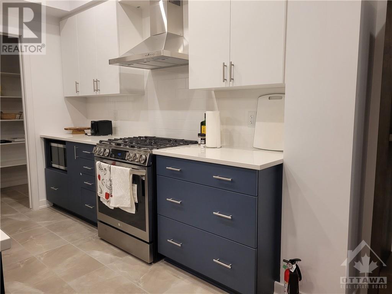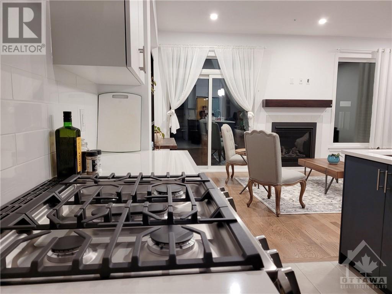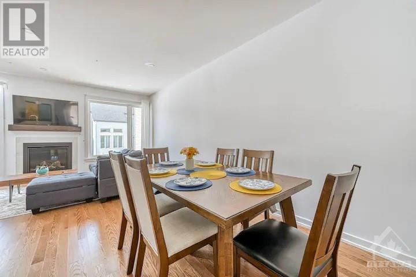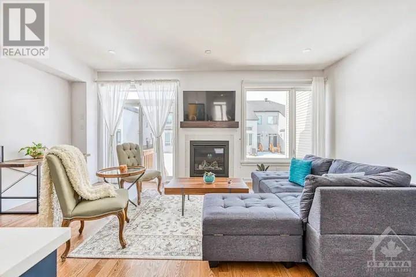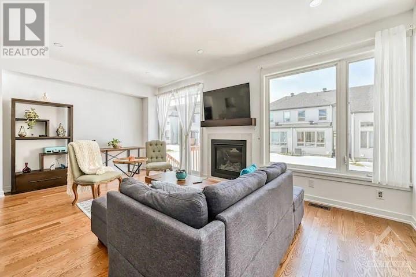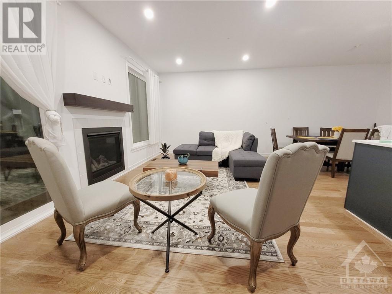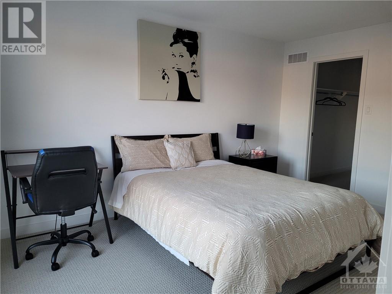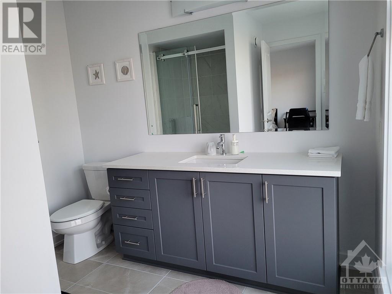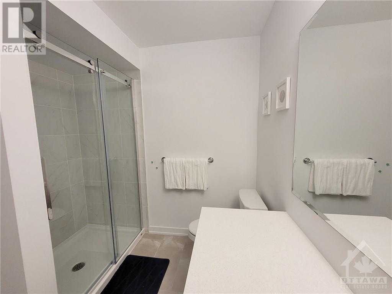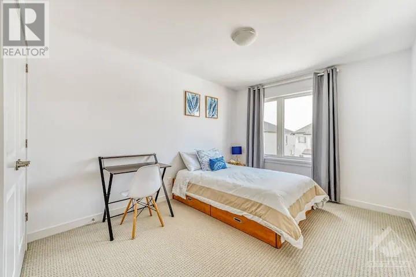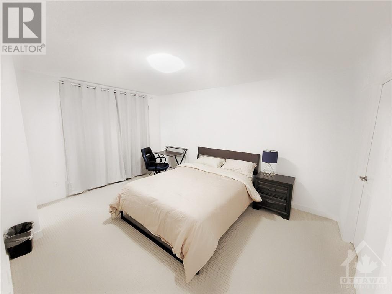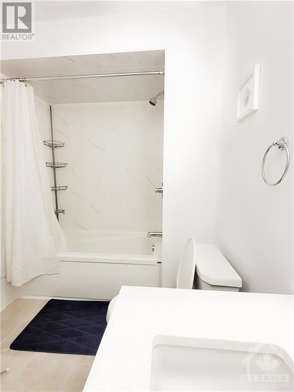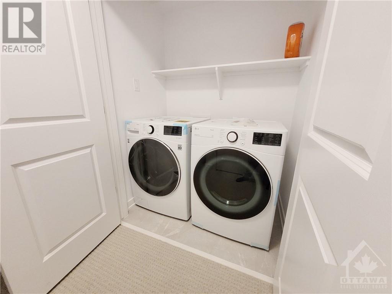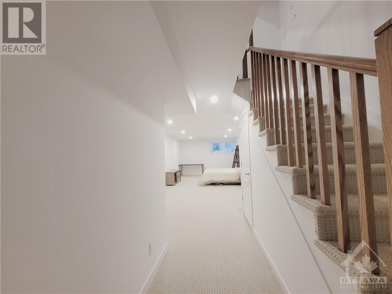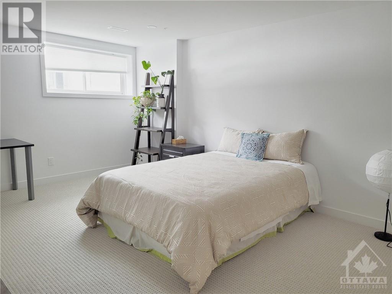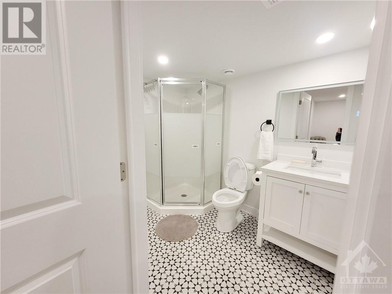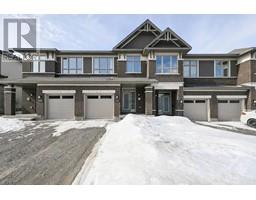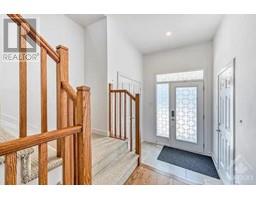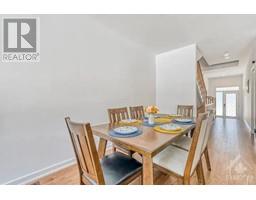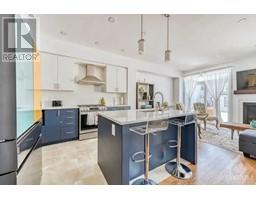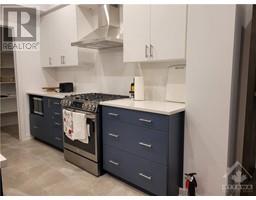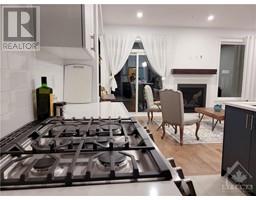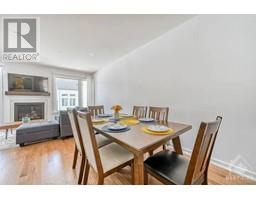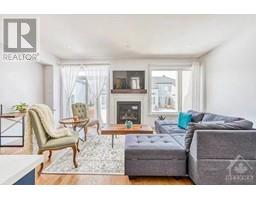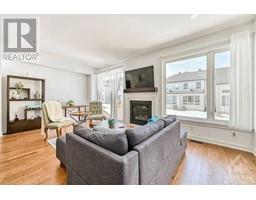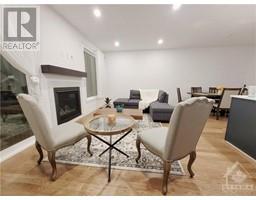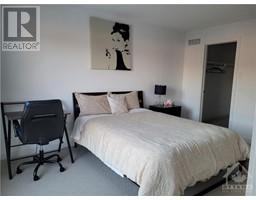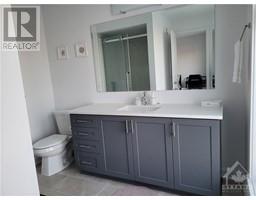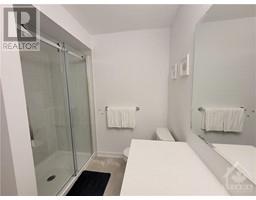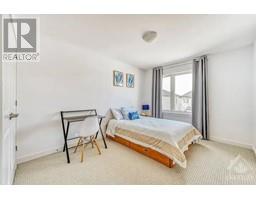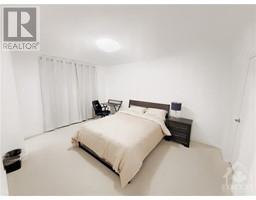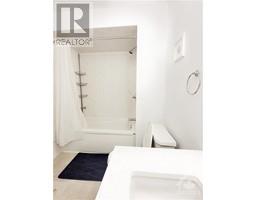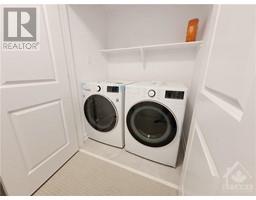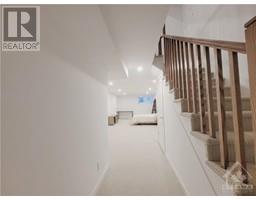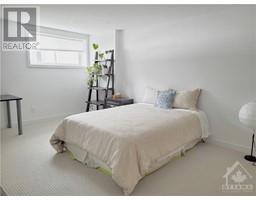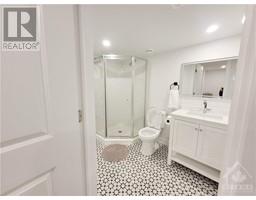216 Trumpeter Grove Gloucester, Ontario K4M 0N8
3 Bedroom
4 Bathroom
Central Air Conditioning, Air Exchanger
Forced Air
$3,000 Monthly
This stunning two-story townhouse offers the perfect blend of modern design and comfort. Fully furnished, it features three spacious bedrooms and three luxurious bathrooms. The open-concept main floor boasts high-end appliances and a sleek, modern aesthetic, complete with a cozy fireplace for added ambiance. The finished basement provides an ideal recreation room, perfect for entertaining or relaxing. With every detail carefully curated for style and function, this home is a true gem. (id:35885)
Property Details
| MLS® Number | 1399139 |
| Property Type | Single Family |
| Neigbourhood | Riverside South |
| Amenities Near By | Public Transit, Shopping |
| Community Features | Family Oriented, School Bus |
| Parking Space Total | 2 |
Building
| Bathroom Total | 4 |
| Bedrooms Above Ground | 3 |
| Bedrooms Total | 3 |
| Amenities | Furnished, Laundry - In Suite |
| Appliances | Refrigerator, Dishwasher, Dryer, Stove, Washer |
| Basement Development | Finished |
| Basement Type | Full (finished) |
| Constructed Date | 2022 |
| Cooling Type | Central Air Conditioning, Air Exchanger |
| Exterior Finish | Brick, Siding |
| Fixture | Drapes/window Coverings |
| Flooring Type | Wall-to-wall Carpet, Hardwood, Tile |
| Half Bath Total | 1 |
| Heating Fuel | Natural Gas |
| Heating Type | Forced Air |
| Stories Total | 2 |
| Type | Row / Townhouse |
| Utility Water | Municipal Water |
Parking
| Attached Garage |
Land
| Acreage | No |
| Land Amenities | Public Transit, Shopping |
| Sewer | Municipal Sewage System |
| Size Irregular | * Ft X * Ft |
| Size Total Text | * Ft X * Ft |
| Zoning Description | Residential |
Rooms
| Level | Type | Length | Width | Dimensions |
|---|---|---|---|---|
| Second Level | Primary Bedroom | 11’2” x 15’0” | ||
| Second Level | 3pc Ensuite Bath | Measurements not available | ||
| Second Level | Bedroom | 10’0” x 12’1” | ||
| Second Level | Bedroom | 9’0” x 11’0” | ||
| Second Level | 3pc Bathroom | Measurements not available | ||
| Basement | Recreation Room | 12’0” x 21’0” | ||
| Main Level | Foyer | Measurements not available | ||
| Main Level | Partial Bathroom | Measurements not available | ||
| Main Level | Kitchen | 9’0” x 10’0” | ||
| Main Level | Dining Room | 10’4” x 10’2” | ||
| Main Level | Living Room | 19’4” x 12’0” |
https://www.realtor.ca/real-estate/27081328/216-trumpeter-grove-gloucester-riverside-south
Interested?
Contact us for more information

