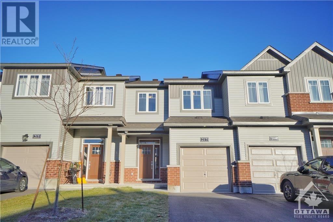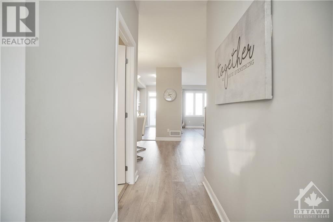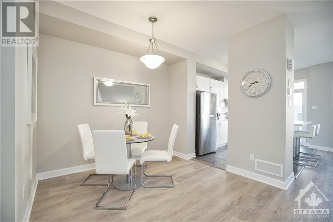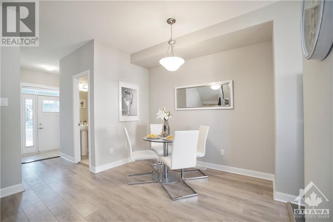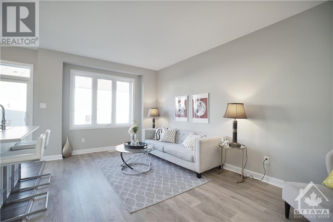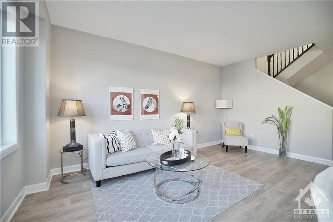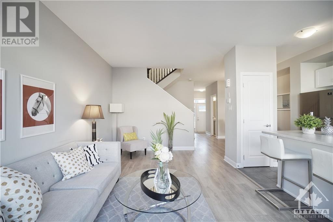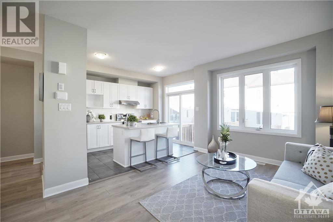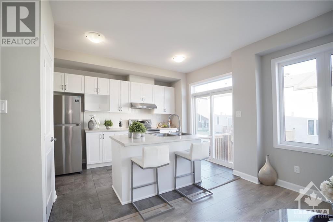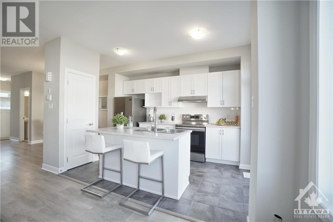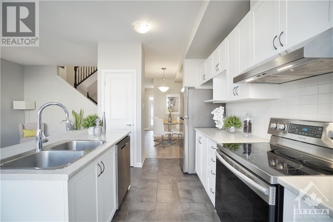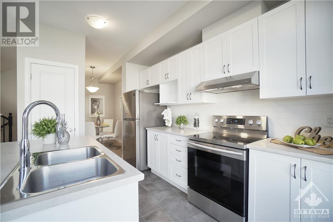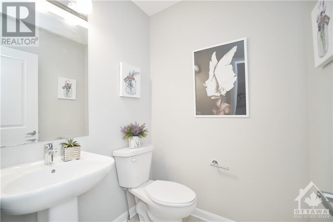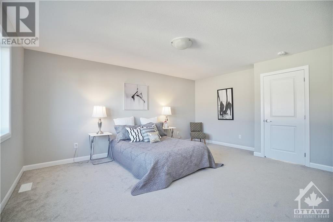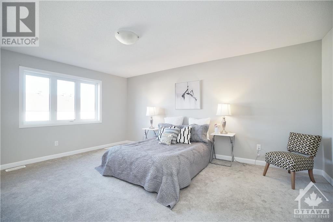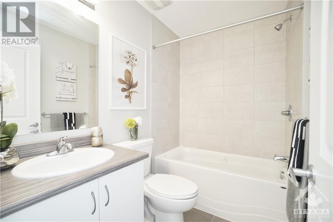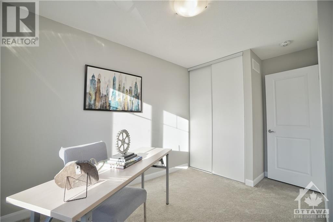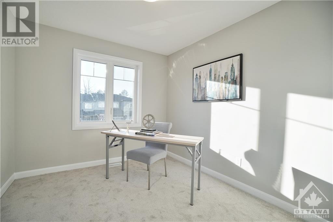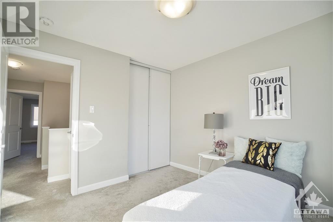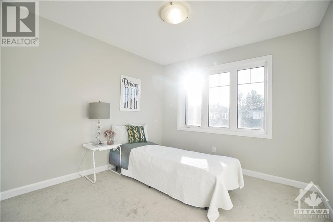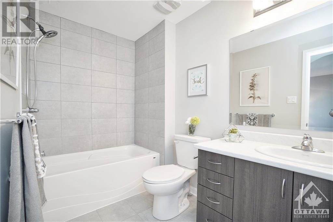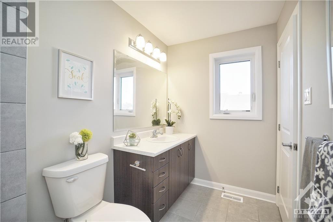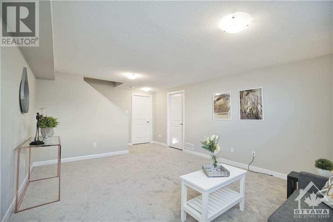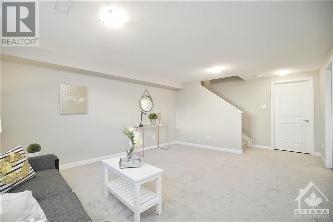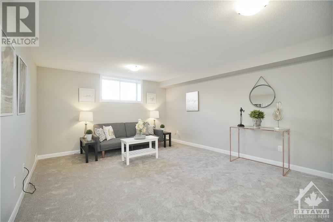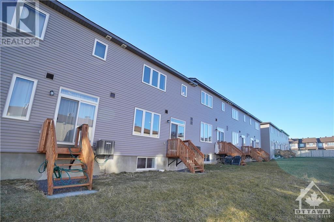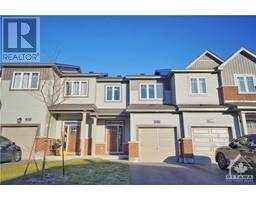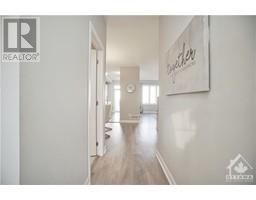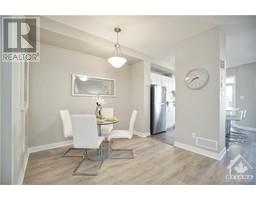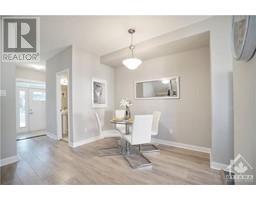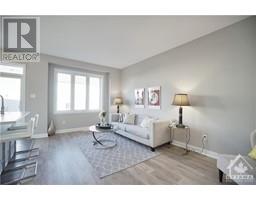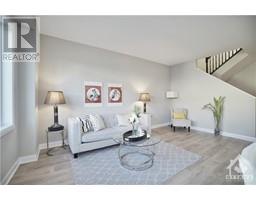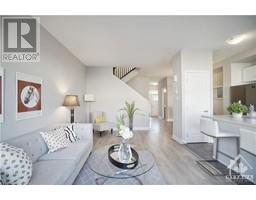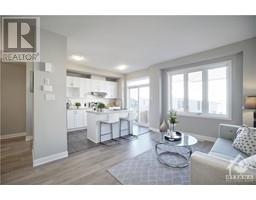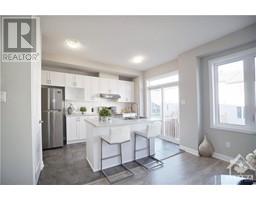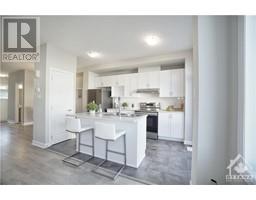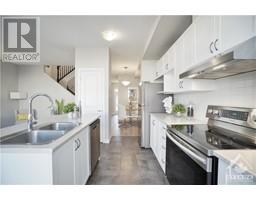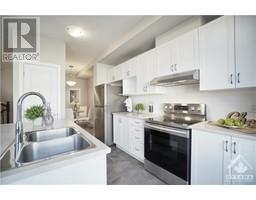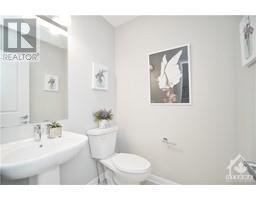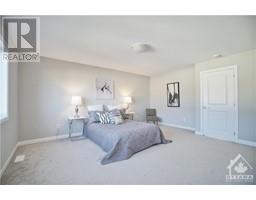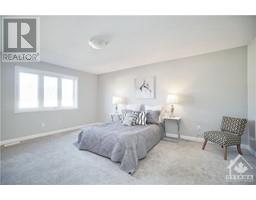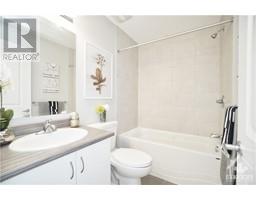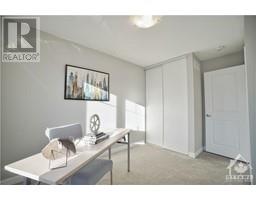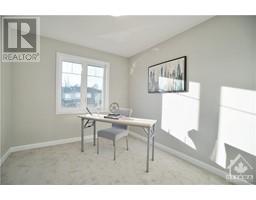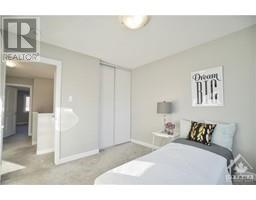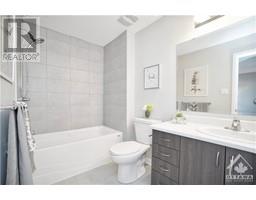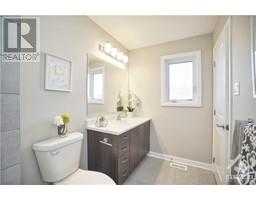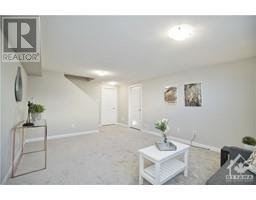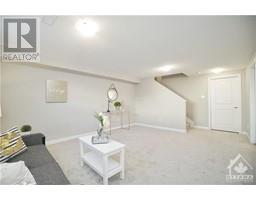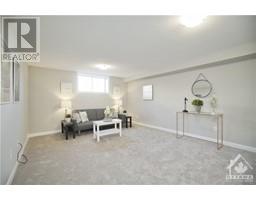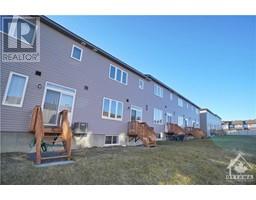3 Bedroom
3 Bathroom
Central Air Conditioning, Air Exchanger
Forced Air
$2,500 Monthly
Welcome to this beautiful and meticulously maintained executive townhouse located in the Center Area of Barrhaven! Open concept and absolutely stunning looking townhouse feature 3beds and 3baths, 1,768 sq ft of living space, which is perfect for a family. This tastefully upgraded townhouse includes a practical front entrance with ceramic floors, premium flooring, 9ft ceilings, solid wood cabinetry, extra large pantry, upgraded stainless-steel appliances and many more. The 2nd floor features 3 bedrooms including a great size master bedroom with an 4 pcs ensuite and walk-in closet, 2 additional good size bedrooms and 4 pcs family bath. Enjoy the extra entertainment space in the finished basement with spacious recreation room. Only steps away from the Market Place (Walmart, Loblaws) and right behind St. Joseph HS. The picture was taken before tenant moving in. (id:35885)
Property Details
|
MLS® Number
|
1410058 |
|
Property Type
|
Single Family |
|
Neigbourhood
|
Heart's Desire |
|
Amenities Near By
|
Golf Nearby, Public Transit, Recreation Nearby, Shopping |
|
Community Features
|
Family Oriented |
|
Features
|
Automatic Garage Door Opener |
|
Parking Space Total
|
2 |
Building
|
Bathroom Total
|
3 |
|
Bedrooms Above Ground
|
3 |
|
Bedrooms Total
|
3 |
|
Amenities
|
Laundry - In Suite |
|
Appliances
|
Refrigerator, Dishwasher, Dryer, Hood Fan, Stove, Washer |
|
Basement Development
|
Finished |
|
Basement Type
|
Full (finished) |
|
Constructed Date
|
2019 |
|
Cooling Type
|
Central Air Conditioning, Air Exchanger |
|
Exterior Finish
|
Brick, Siding |
|
Flooring Type
|
Carpeted, Laminate, Tile |
|
Half Bath Total
|
1 |
|
Heating Fuel
|
Natural Gas |
|
Heating Type
|
Forced Air |
|
Stories Total
|
2 |
|
Type
|
Row / Townhouse |
|
Utility Water
|
Municipal Water |
Parking
Land
|
Acreage
|
No |
|
Land Amenities
|
Golf Nearby, Public Transit, Recreation Nearby, Shopping |
|
Sewer
|
Municipal Sewage System |
|
Size Irregular
|
* Ft X * Ft |
|
Size Total Text
|
* Ft X * Ft |
|
Zoning Description
|
Residential |
Rooms
| Level |
Type |
Length |
Width |
Dimensions |
|
Second Level |
Primary Bedroom |
|
|
13'7" x 16'10" |
|
Second Level |
Bedroom |
|
|
10'0" x 10'0" |
|
Second Level |
Bedroom |
|
|
9'0" x 10'6" |
|
Second Level |
4pc Ensuite Bath |
|
|
Measurements not available |
|
Second Level |
4pc Bathroom |
|
|
Measurements not available |
|
Basement |
Recreation Room |
|
|
19'5" x 16'10" |
|
Main Level |
Foyer |
|
|
Measurements not available |
|
Main Level |
Dining Room |
|
|
10'0" x 10'0" |
|
Main Level |
Living Room |
|
|
10'8" x 16'10" |
|
Main Level |
Kitchen |
|
|
8'4" x 12'10" |
|
Main Level |
2pc Bathroom |
|
|
Measurements not available |
https://www.realtor.ca/real-estate/27383335/217-geyser-place-ottawa-hearts-desire

