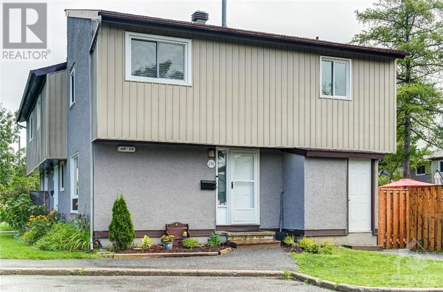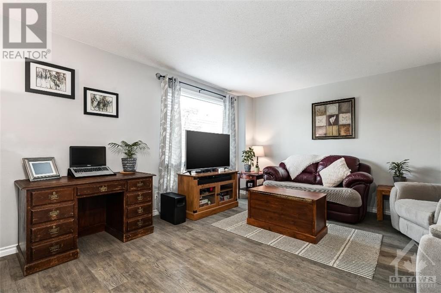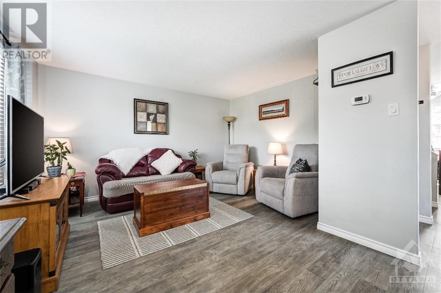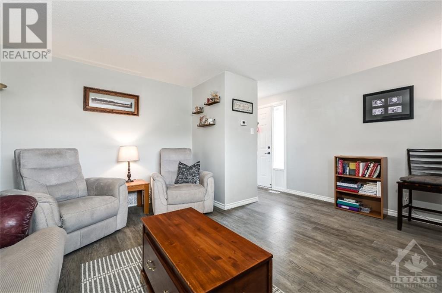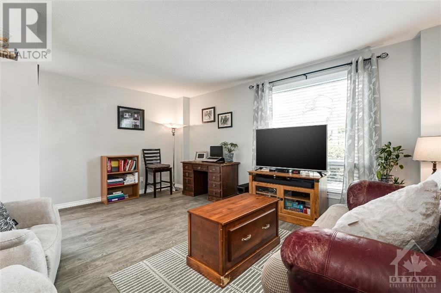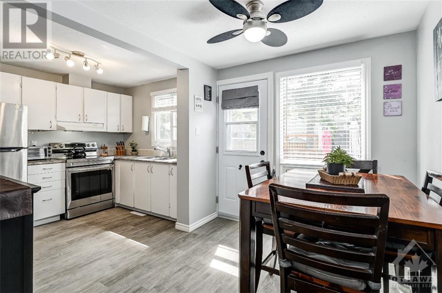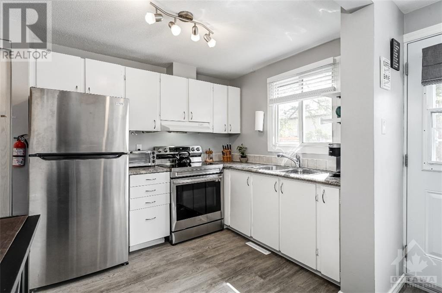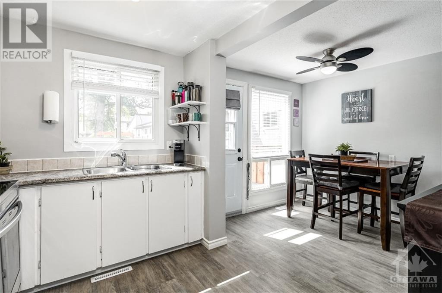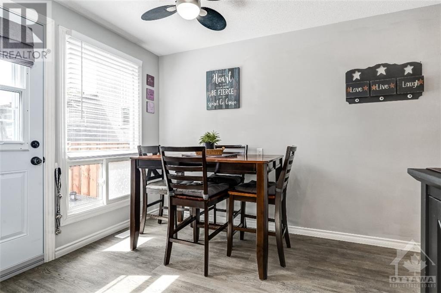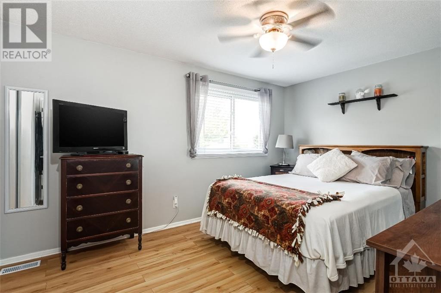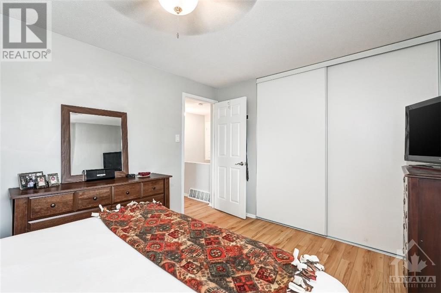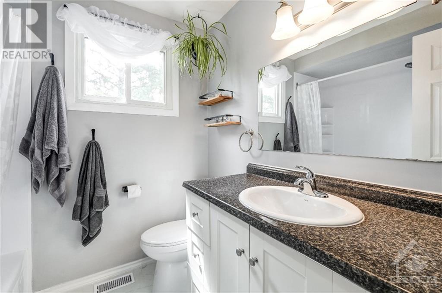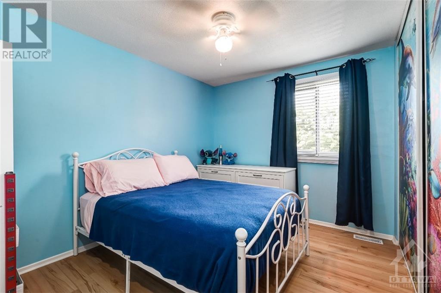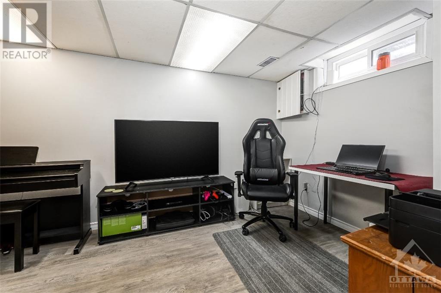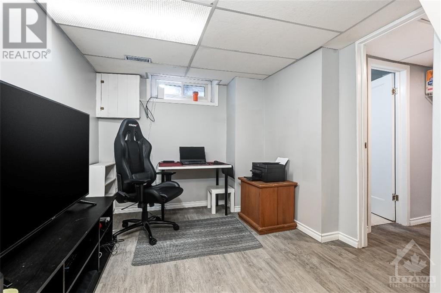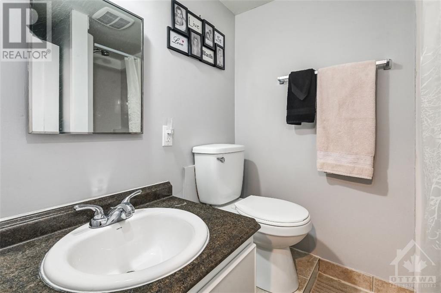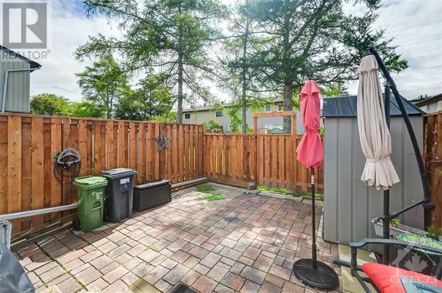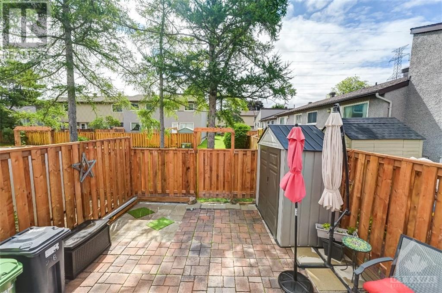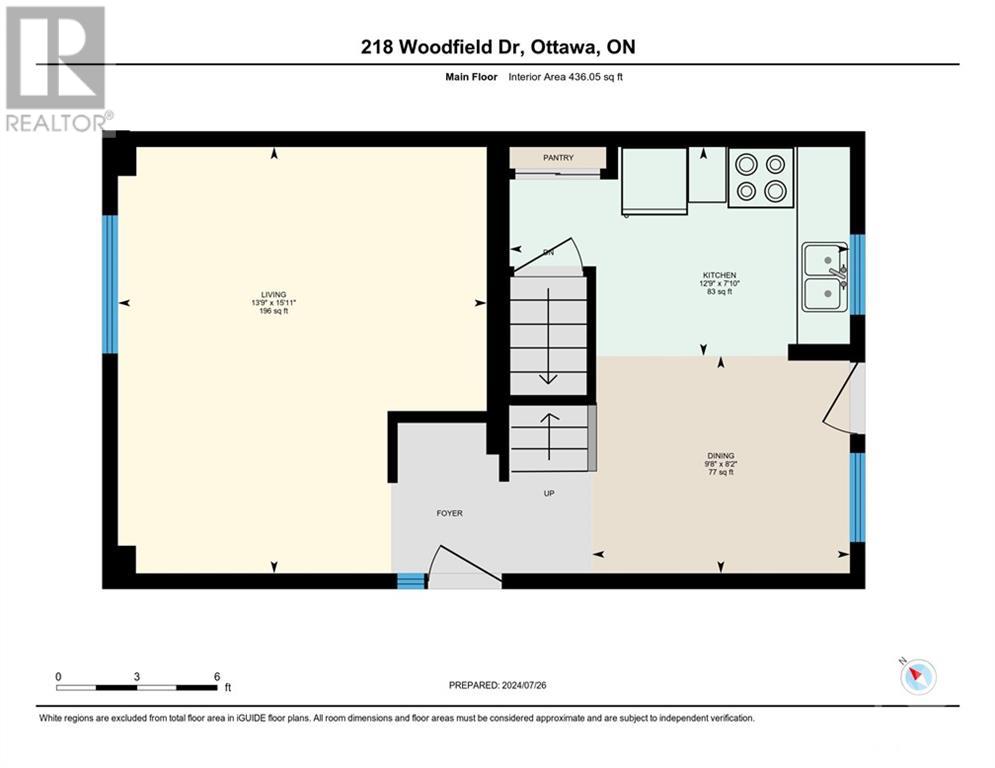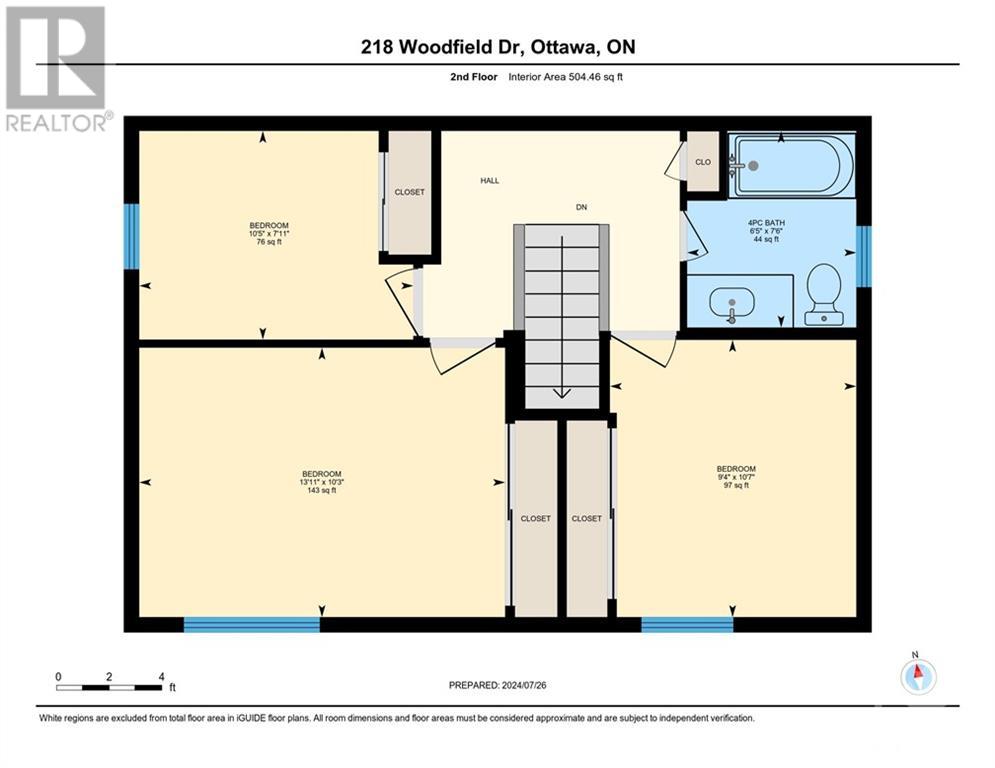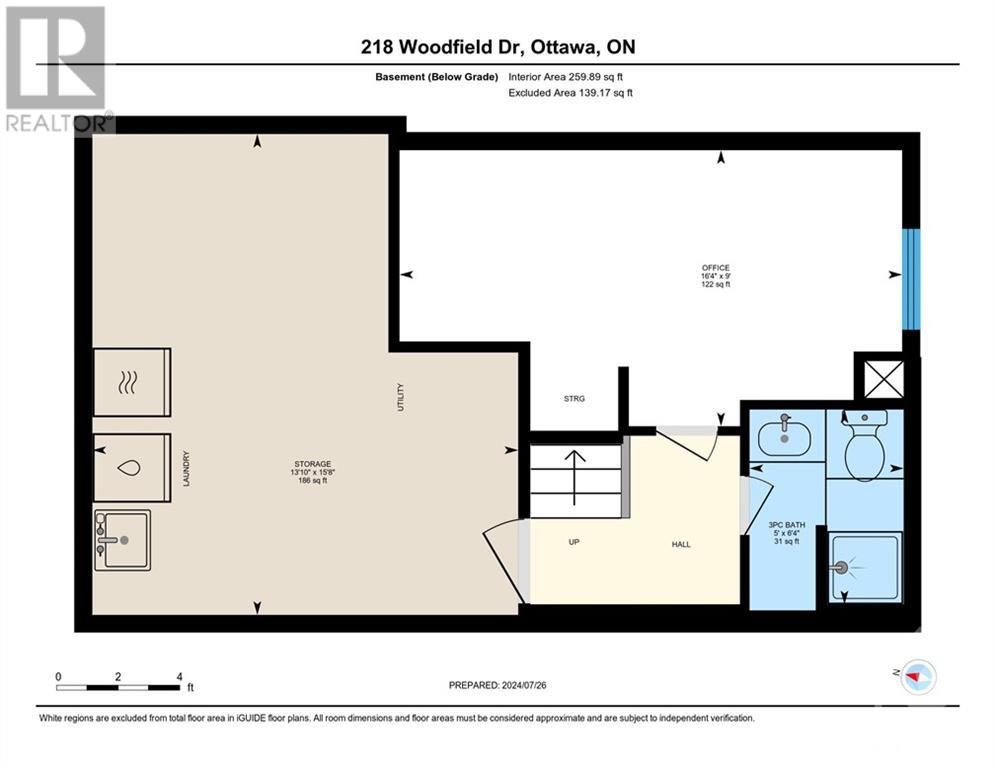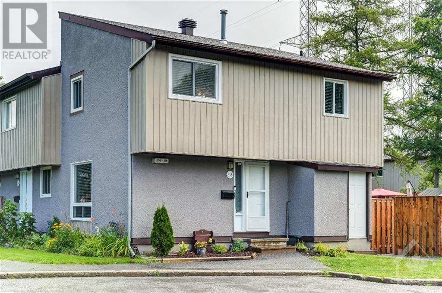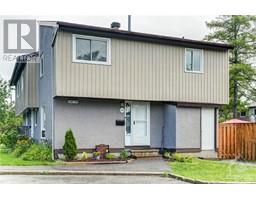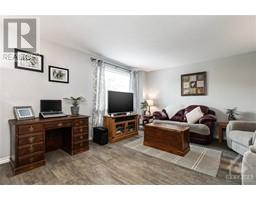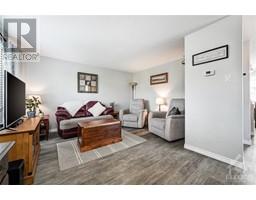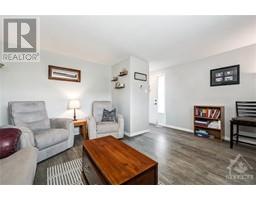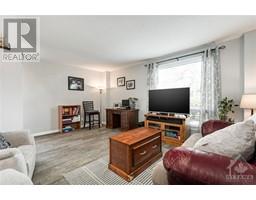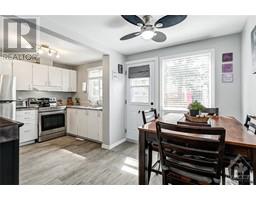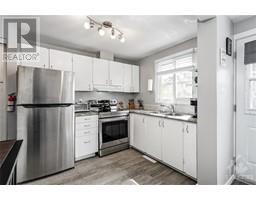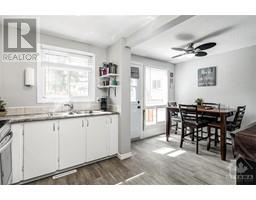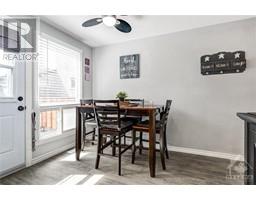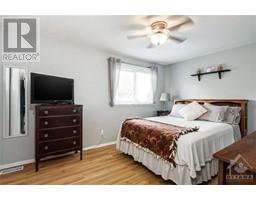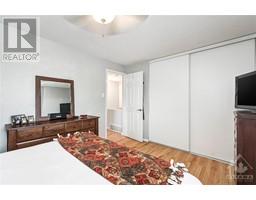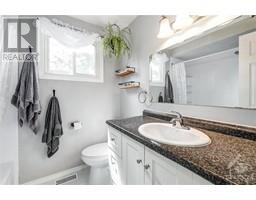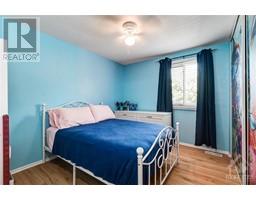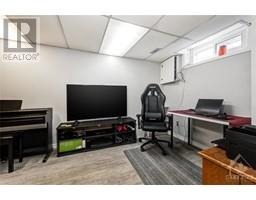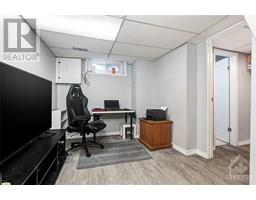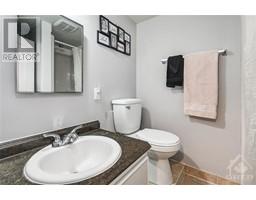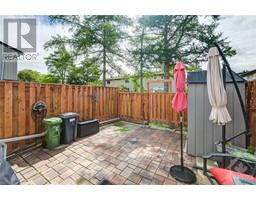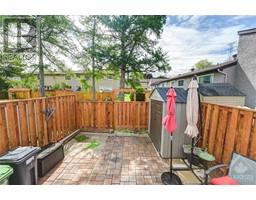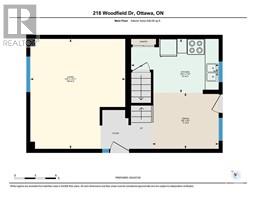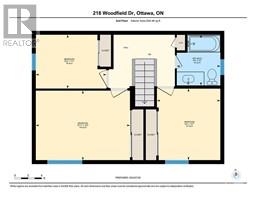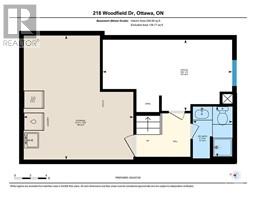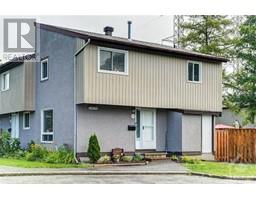218 Woodfield Drive Ottawa, Ontario K2G 3W8
$394,900Maintenance, Caretaker, Electricity, Water, Other, See Remarks
$520.51 Monthly
Maintenance, Caretaker, Electricity, Water, Other, See Remarks
$520.51 MonthlyAbsolutely fabulous! This updated end-unit condo townhome is move-in ready and just the perfect spot to start making your own lifelong memories! Filled with sunlight the huge living room offers so much space for everyday living as well as entertaining. Lovely white kitchen overlooking the private fenced yard; great spot to sit and chat with the people you love most. On the second level you will find 3 great sized bedrooms & a gorgeous updated family bath. Lower level is complete with a second 3 pc bathroom and a rec room - movies, playroom, office or gym! Loads of storage. Parking right at the front door. NO CARPET. Park like setting - just AWESOME! CONDO FEES INCLUDE HYDRO. Furnace 2022, A/C 2022. Located in a great neighbourhood near Algonquin College, Baseline Station, Nepean Sportsplex and College Square. (id:35885)
Property Details
| MLS® Number | 1404356 |
| Property Type | Single Family |
| Neigbourhood | TANGLEWOOD |
| Amenities Near By | Public Transit, Recreation Nearby, Shopping |
| Community Features | Pets Allowed |
| Easement | Unknown |
| Parking Space Total | 1 |
| Storage Type | Storage Shed |
Building
| Bathroom Total | 2 |
| Bedrooms Above Ground | 3 |
| Bedrooms Total | 3 |
| Amenities | Laundry - In Suite |
| Appliances | Refrigerator, Dryer, Washer, Blinds |
| Basement Development | Partially Finished |
| Basement Type | Full (partially Finished) |
| Constructed Date | 1975 |
| Cooling Type | Central Air Conditioning |
| Exterior Finish | Siding, Stucco |
| Flooring Type | Mixed Flooring, Wall-to-wall Carpet, Laminate |
| Foundation Type | Poured Concrete |
| Heating Fuel | Natural Gas |
| Heating Type | Forced Air |
| Stories Total | 2 |
| Type | Row / Townhouse |
| Utility Water | Municipal Water |
Parking
| Open | |
| Visitor Parking |
Land
| Acreage | No |
| Fence Type | Fenced Yard |
| Land Amenities | Public Transit, Recreation Nearby, Shopping |
| Sewer | Municipal Sewage System |
| Zoning Description | Residential |
Rooms
| Level | Type | Length | Width | Dimensions |
|---|---|---|---|---|
| Second Level | 4pc Bathroom | 7'6" x 6'5" | ||
| Second Level | Primary Bedroom | 10'3" x 13'11" | ||
| Second Level | Bedroom | 7'11" x 10'5" | ||
| Second Level | Bedroom | 10'7" x 9'4" | ||
| Basement | 3pc Bathroom | 6'4" x 5'0" | ||
| Basement | Office | 9'0" x 16'4" | ||
| Basement | Storage | 15'8" x 13'10" | ||
| Main Level | Dining Room | 8'2" x 9'8" | ||
| Main Level | Kitchen | 7'10" x 12'9" | ||
| Main Level | Living Room | 15'11" x 13'9" |
https://www.realtor.ca/real-estate/27219766/218-woodfield-drive-ottawa-tanglewood
Interested?
Contact us for more information

