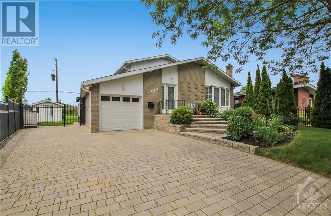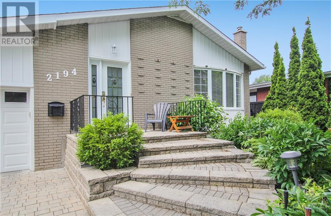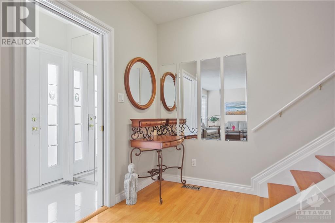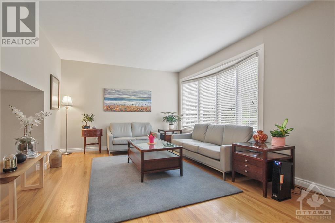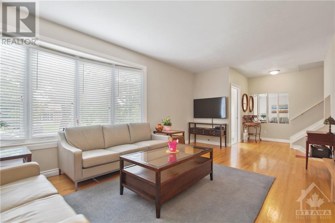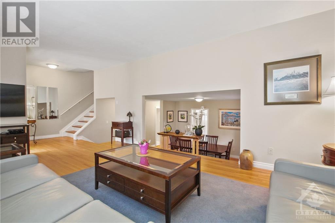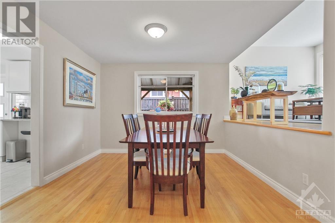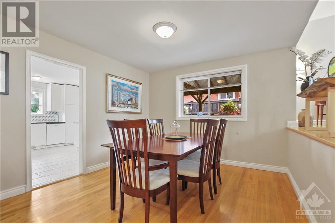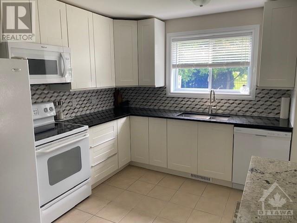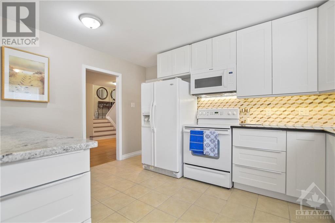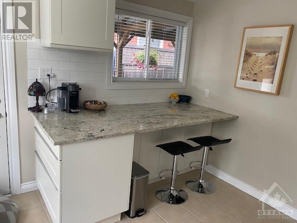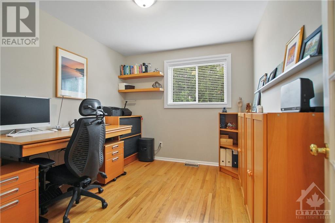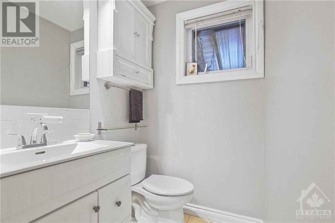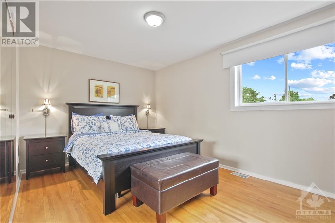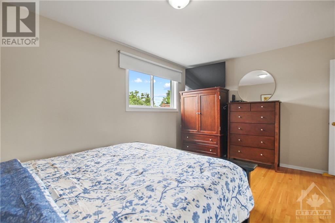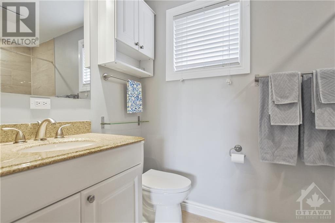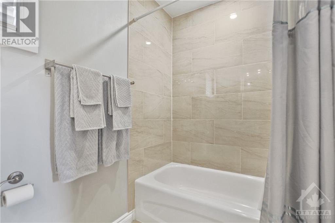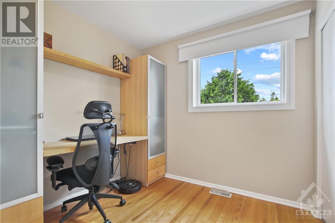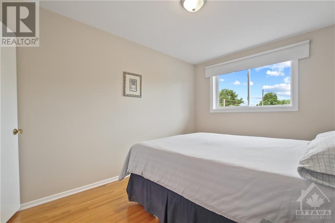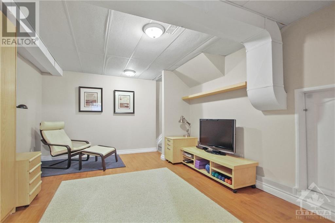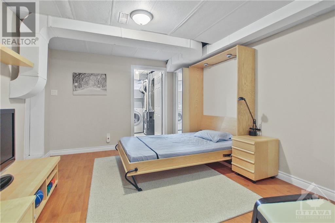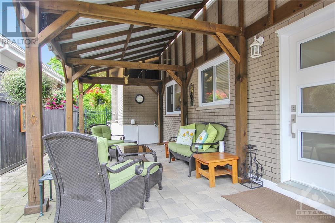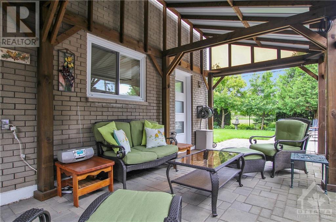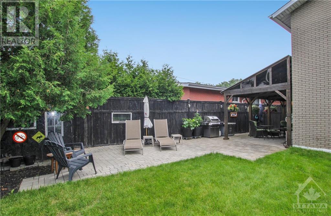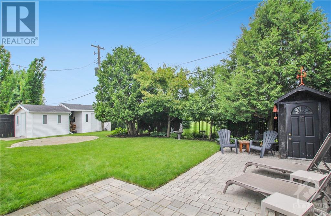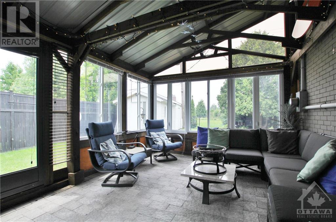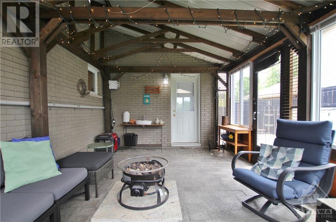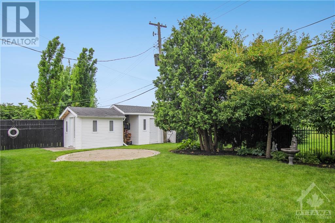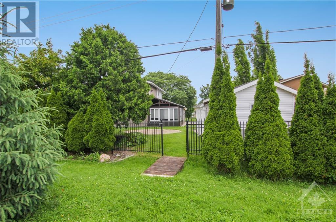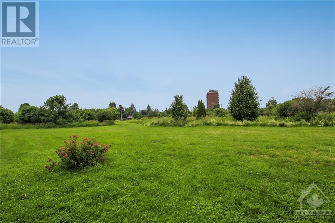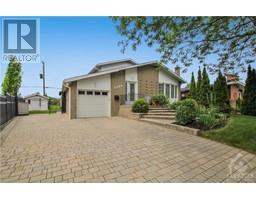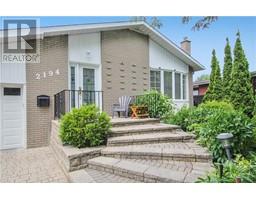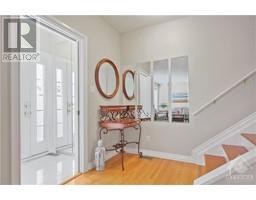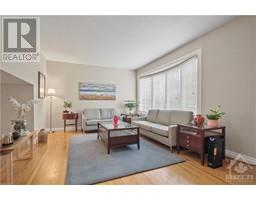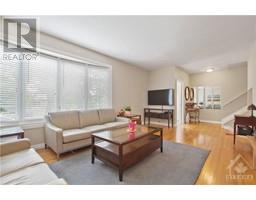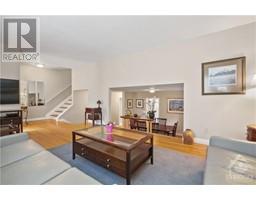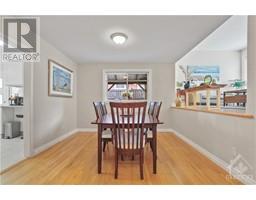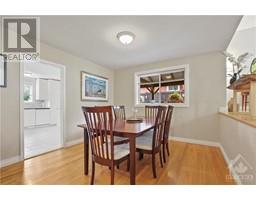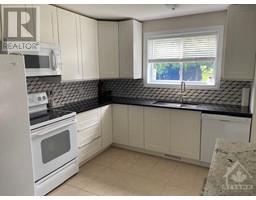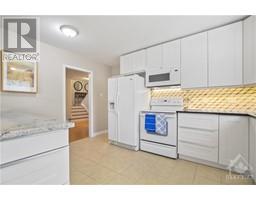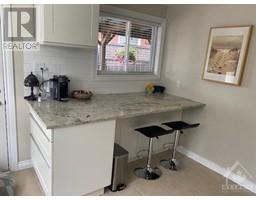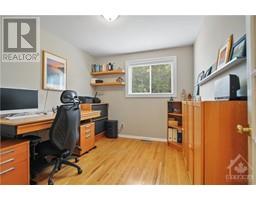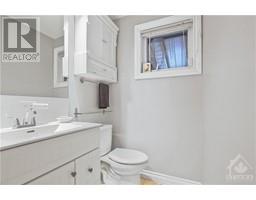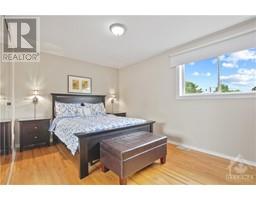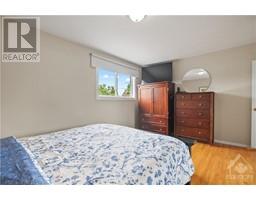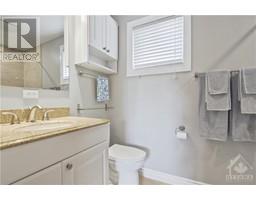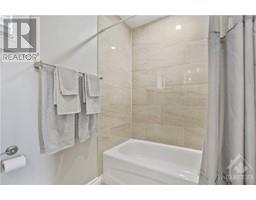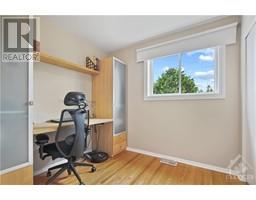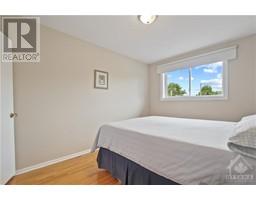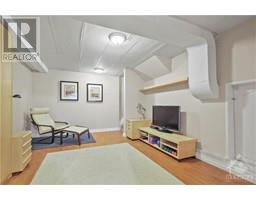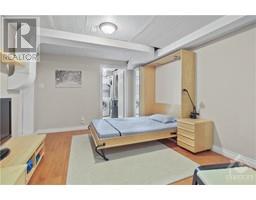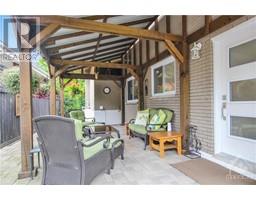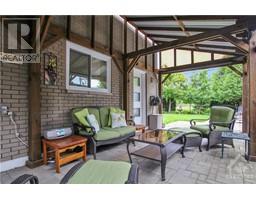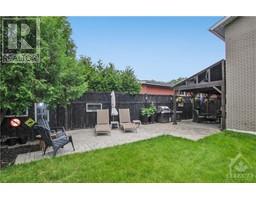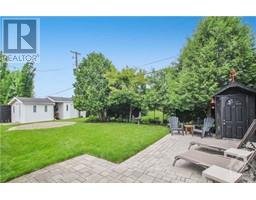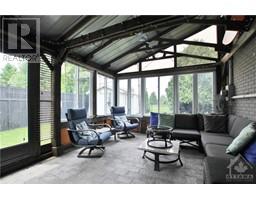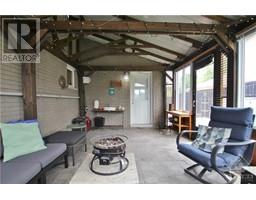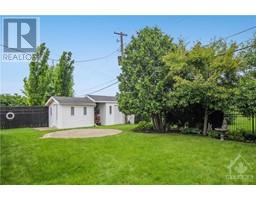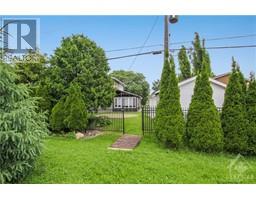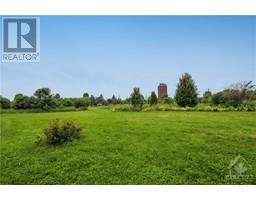4 Bedroom
3 Bathroom
Central Air Conditioning
Forced Air
Landscaped
$799,900
Lovely 3+1 bedroom, 3-bath full brick backsplit in the lovely community of Urbandale Acres & backing onto greenspace & recreational pathways. Enjoy an inviting floor plan w/ modern mid-century vibes! Features pristine hardwood & a neutral palette throughout; kitchen ('18) w/ granite, quality appliances, breakfast bar & access to the covered patio w/ gas BBQ hookup; Main-level den/4th bdrm for guests. 3-season sunroom & large gazebo. 3 bedrooms upstairs, including the spacious principal w/ custom closet. All baths are renovated. Finished basement w/ rec room & full bath, ideal for guests & teens. Nestled on a premium, fenced & landscaped lot w/ soothing backyard views. 2 sheds (1 spray foamed). A+ curb appeal w/ mature gardens & stonework. Double driveway for several vehicles w/ yard space for your camper! A peaceful community where pride of ownership prevails, close to shops, dining, ice rink & tennis courts, Canterbury HS & transit. High-eff furnace '23; garage door w/ opener '22. (id:35885)
Property Details
|
MLS® Number
|
1398394 |
|
Property Type
|
Single Family |
|
Neigbourhood
|
Urbandale Acres |
|
Amenities Near By
|
Public Transit, Recreation Nearby, Shopping |
|
Community Features
|
Family Oriented |
|
Features
|
Park Setting, Treed, Other, Automatic Garage Door Opener |
|
Parking Space Total
|
6 |
|
Storage Type
|
Storage Shed |
|
Structure
|
Patio(s) |
Building
|
Bathroom Total
|
3 |
|
Bedrooms Above Ground
|
4 |
|
Bedrooms Total
|
4 |
|
Appliances
|
Refrigerator, Dishwasher, Dryer, Microwave Range Hood Combo, Stove, Washer, Blinds |
|
Basement Development
|
Finished |
|
Basement Type
|
Crawl Space (finished) |
|
Constructed Date
|
1961 |
|
Construction Style Attachment
|
Detached |
|
Cooling Type
|
Central Air Conditioning |
|
Exterior Finish
|
Brick, Siding |
|
Fire Protection
|
Smoke Detectors |
|
Flooring Type
|
Hardwood, Laminate, Tile |
|
Foundation Type
|
Poured Concrete |
|
Half Bath Total
|
1 |
|
Heating Fuel
|
Natural Gas |
|
Heating Type
|
Forced Air |
|
Type
|
House |
|
Utility Water
|
Municipal Water |
Parking
|
Detached Garage
|
|
|
Inside Entry
|
|
|
Interlocked
|
|
|
R V
|
|
Land
|
Acreage
|
No |
|
Fence Type
|
Fenced Yard |
|
Land Amenities
|
Public Transit, Recreation Nearby, Shopping |
|
Landscape Features
|
Landscaped |
|
Sewer
|
Municipal Sewage System |
|
Size Depth
|
106 Ft ,3 In |
|
Size Frontage
|
50 Ft |
|
Size Irregular
|
49.96 Ft X 106.26 Ft (irregular Lot) |
|
Size Total Text
|
49.96 Ft X 106.26 Ft (irregular Lot) |
|
Zoning Description
|
R1o |
Rooms
| Level |
Type |
Length |
Width |
Dimensions |
|
Second Level |
Primary Bedroom |
|
|
15'0" x 12'4" |
|
Second Level |
Bedroom |
|
|
12'4" x 9'4" |
|
Second Level |
Bedroom |
|
|
10'0" x 8'4" |
|
Second Level |
Full Bathroom |
|
|
9'0" x 5'0" |
|
Basement |
Laundry Room |
|
|
Measurements not available |
|
Basement |
Full Bathroom |
|
|
Measurements not available |
|
Basement |
Recreation Room |
|
|
Measurements not available |
|
Main Level |
Kitchen |
|
|
13'2" x 11'0" |
|
Main Level |
Living Room/fireplace |
|
|
16'2" x 12'10" |
|
Main Level |
Dining Room |
|
|
11'4" x 10'6" |
|
Main Level |
Den |
|
|
10'0" x 9'0" |
|
Main Level |
2pc Bathroom |
|
|
5'0" x 4'3" |
|
Main Level |
Solarium |
|
|
18'0" x 12'0" |
https://www.realtor.ca/real-estate/27070733/2194-urbandale-drive-ottawa-urbandale-acres

