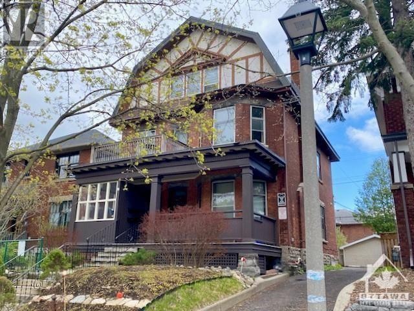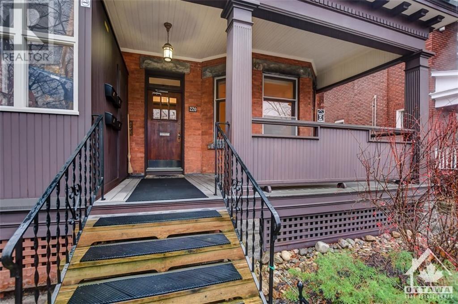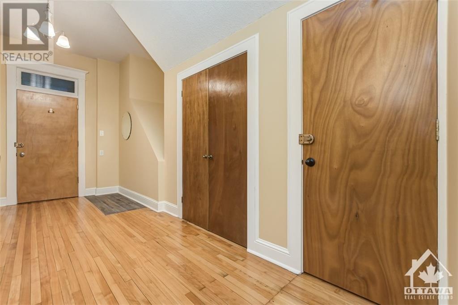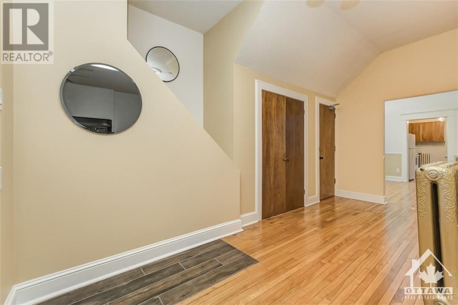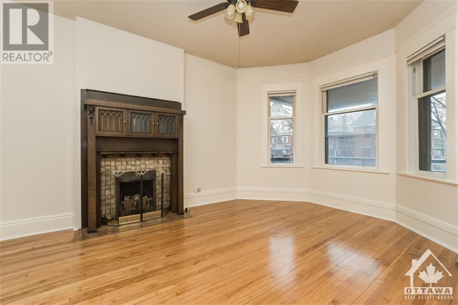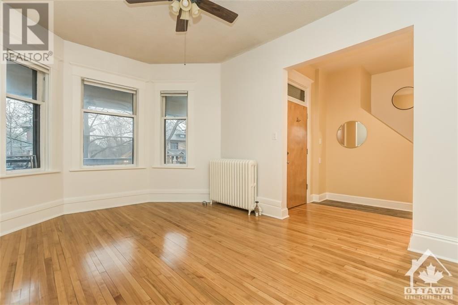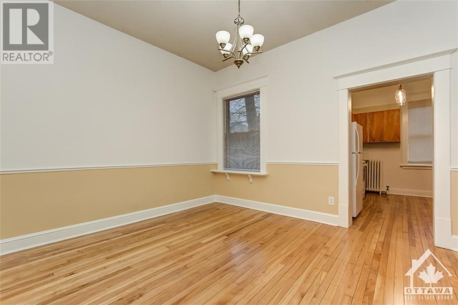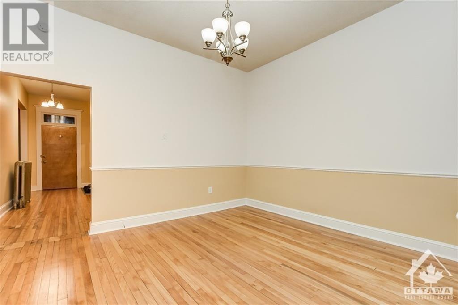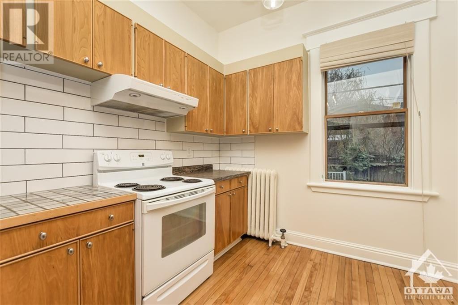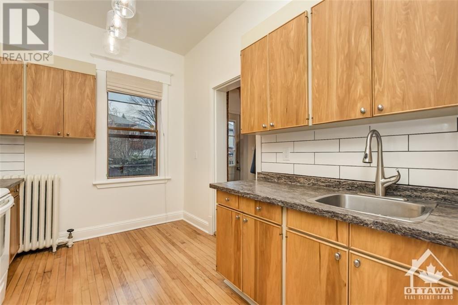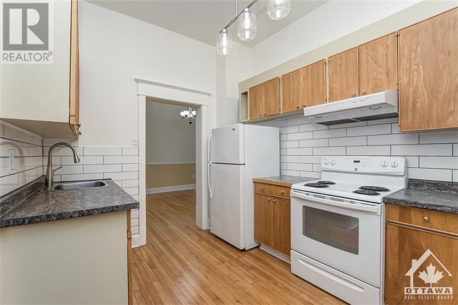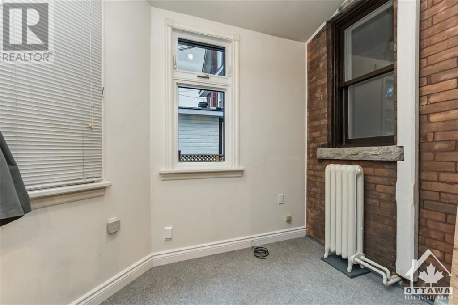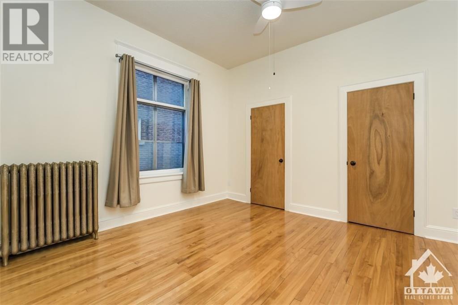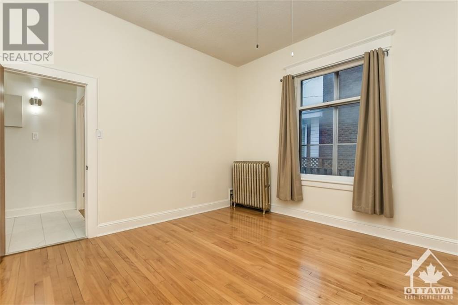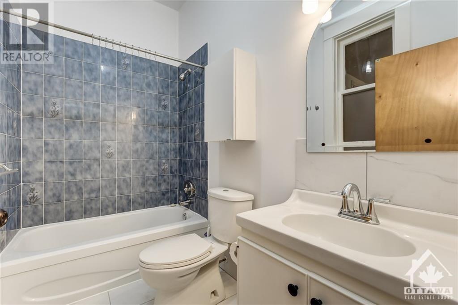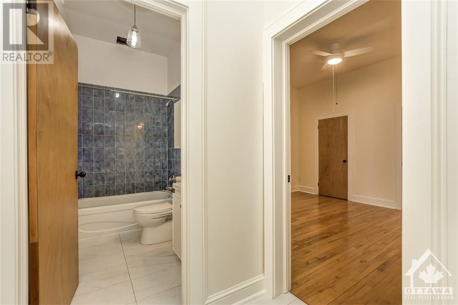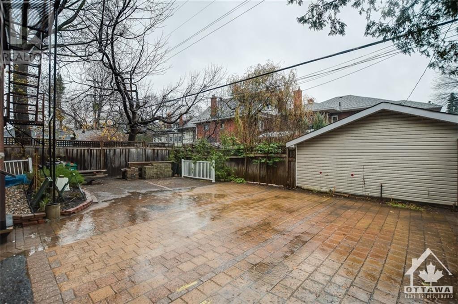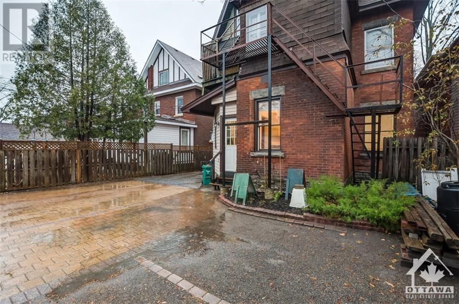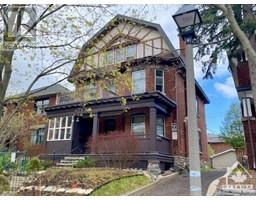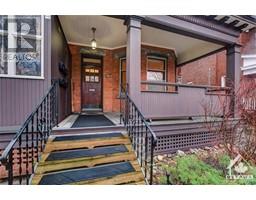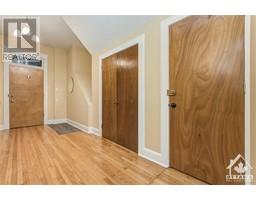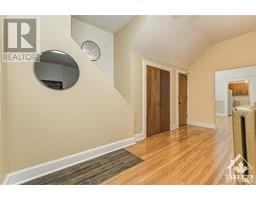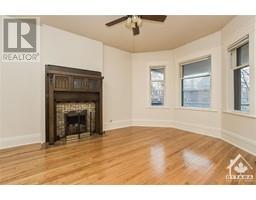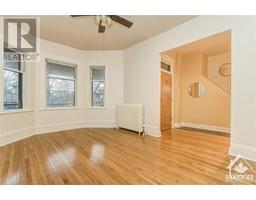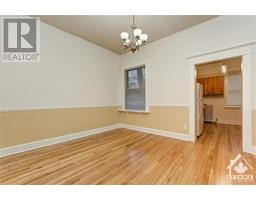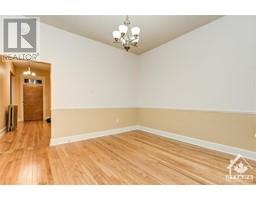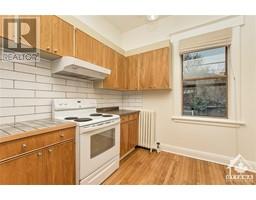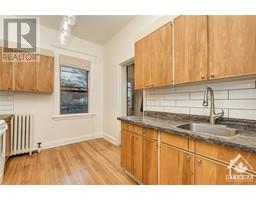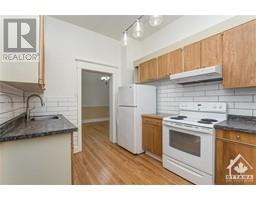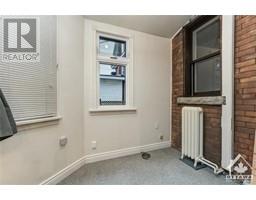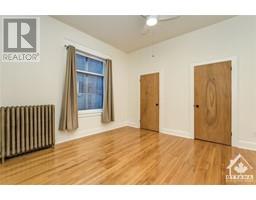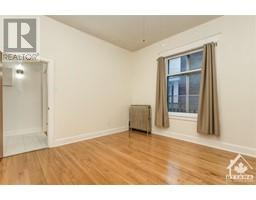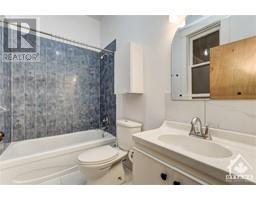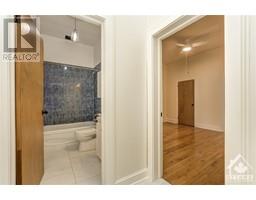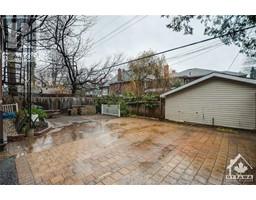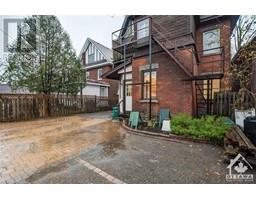2 Bedroom
1 Bathroom
Fireplace
None
Hot Water Radiator Heat
$2,480 Monthly
The multi-family property features a unit with 2 bedrooms + 1 den, which is part of a larger complex consisting of 4 distinct units. This unit has been meticulously cared for over time. The room adorned with a bay window and tall ceilings adds a feeling of openness and sophistication. It includes a charming decorative fireplace that acts as a captivating centerpiece, contributing to a cozy atmosphere. This captivating property offers an excellent prospect for perceptive individuals who desire a harmonious combination of style, and prime location. The tenant will be responsible for all utilities, each unit has its own hot water tank rental $20/month & internet, and gas and water will be distributed among the four tenants. A parking option is available, $70 per month. Situated in one of Ottawa's most desirable neighborhoods, providing effortless access to public transportation, parks, schools, and an array of shops and dining establishments along Bank Street. (id:35885)
Property Details
|
MLS® Number
|
1400351 |
|
Property Type
|
Single Family |
|
Neigbourhood
|
Glebe |
|
Amenities Near By
|
Public Transit, Shopping, Water Nearby |
|
Features
|
Park Setting |
|
Parking Space Total
|
1 |
|
Structure
|
Porch |
Building
|
Bathroom Total
|
1 |
|
Bedrooms Above Ground
|
2 |
|
Bedrooms Total
|
2 |
|
Amenities
|
Laundry Facility |
|
Appliances
|
Refrigerator, Stove, Blinds |
|
Basement Development
|
Not Applicable |
|
Basement Type
|
None (not Applicable) |
|
Constructed Date
|
1914 |
|
Cooling Type
|
None |
|
Exterior Finish
|
Brick, Stucco |
|
Fireplace Present
|
Yes |
|
Fireplace Total
|
1 |
|
Flooring Type
|
Mixed Flooring, Hardwood |
|
Heating Fuel
|
Natural Gas |
|
Heating Type
|
Hot Water Radiator Heat |
|
Stories Total
|
1 |
|
Type
|
Apartment |
|
Utility Water
|
Municipal Water |
Parking
Land
|
Acreage
|
No |
|
Fence Type
|
Fenced Yard |
|
Land Amenities
|
Public Transit, Shopping, Water Nearby |
|
Sewer
|
Municipal Sewage System |
|
Size Irregular
|
* Ft X * Ft |
|
Size Total Text
|
* Ft X * Ft |
|
Zoning Description
|
Residential |
Rooms
| Level |
Type |
Length |
Width |
Dimensions |
|
Main Level |
Living Room |
|
|
16'7" x 12'4" |
|
Main Level |
Dining Room |
|
|
13'5" x 11'3" |
|
Main Level |
Kitchen |
|
|
11'1" x 8'11" |
|
Main Level |
Den |
|
|
10'2" x 7'3" |
|
Main Level |
Primary Bedroom |
|
|
12'6" x 11'11" |
|
Main Level |
4pc Bathroom |
|
|
8'5" x 4'11" |
|
Main Level |
Bedroom |
|
|
7'0" x 7'0" |
https://www.realtor.ca/real-estate/27109972/220-powell-avenue-unit1-ottawa-glebe

